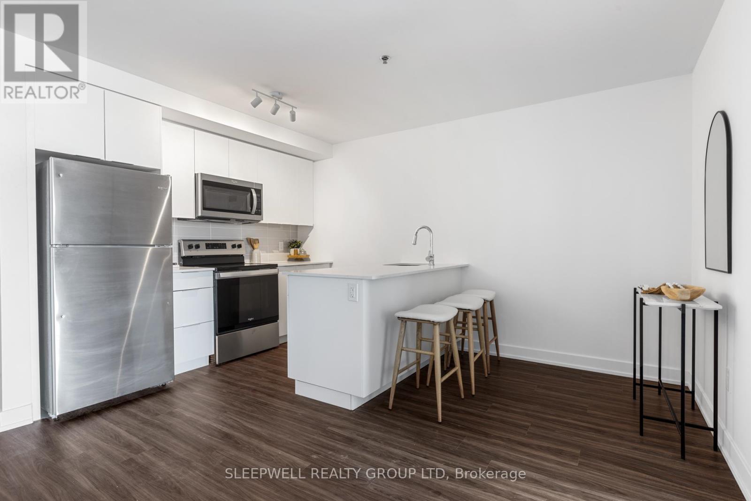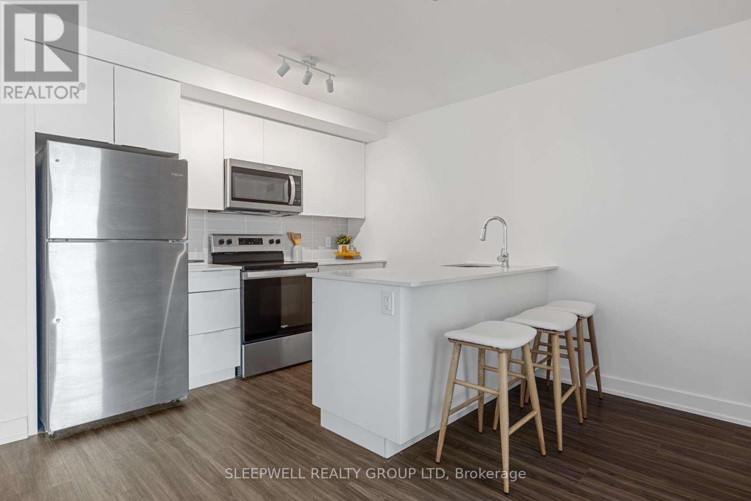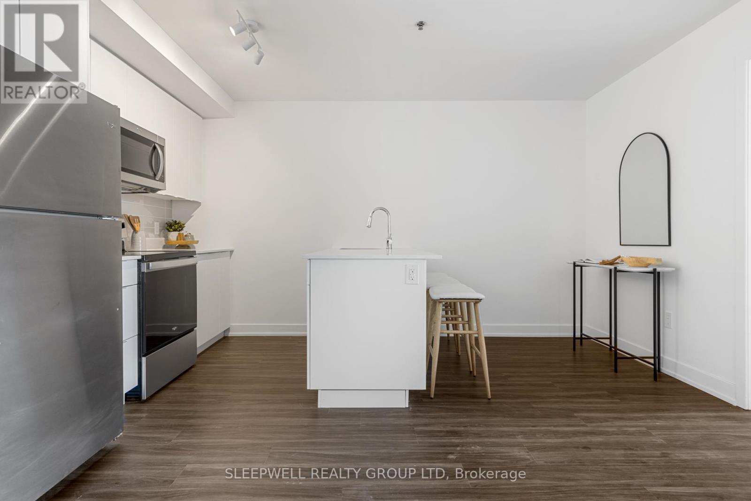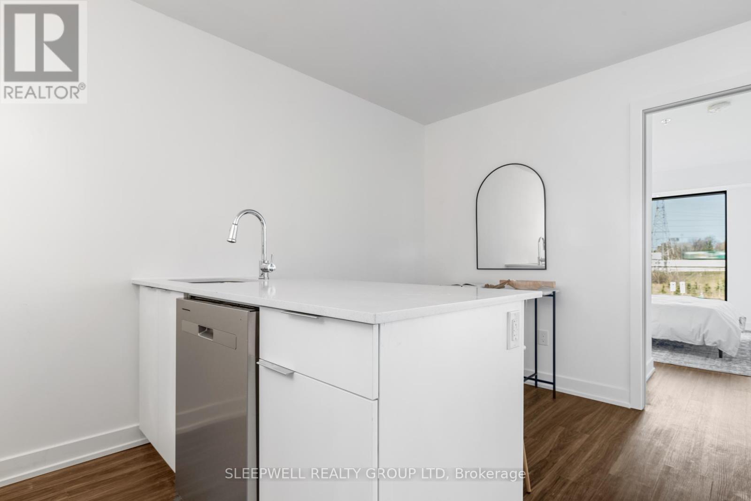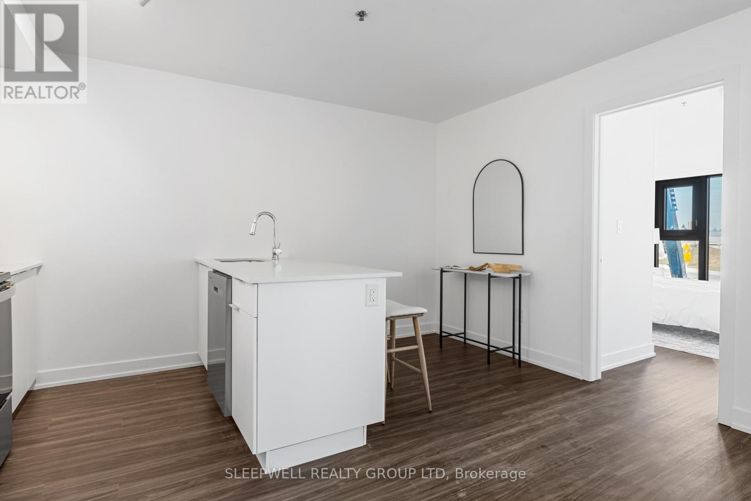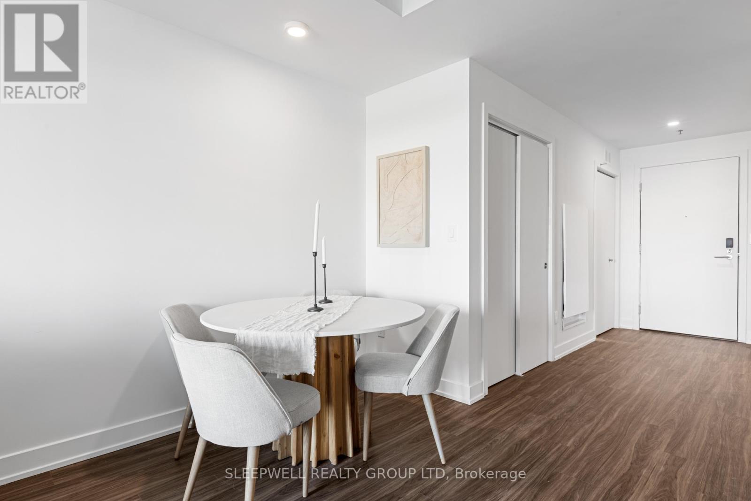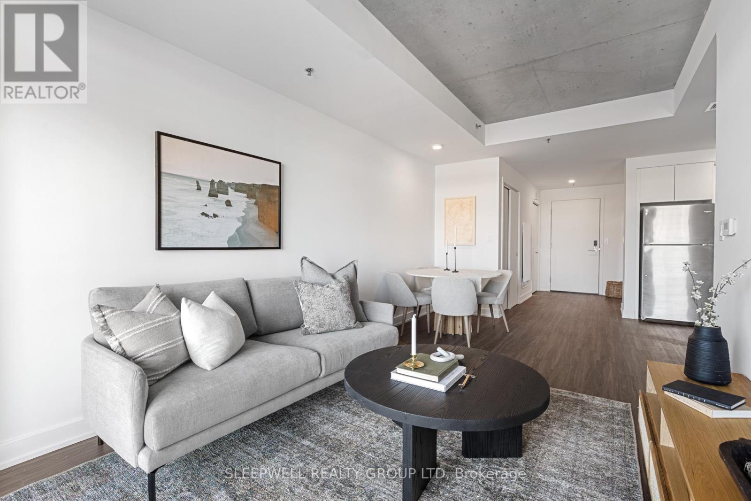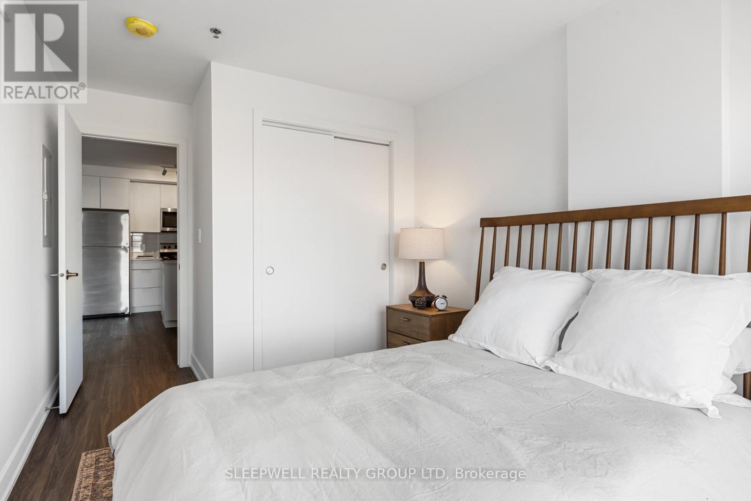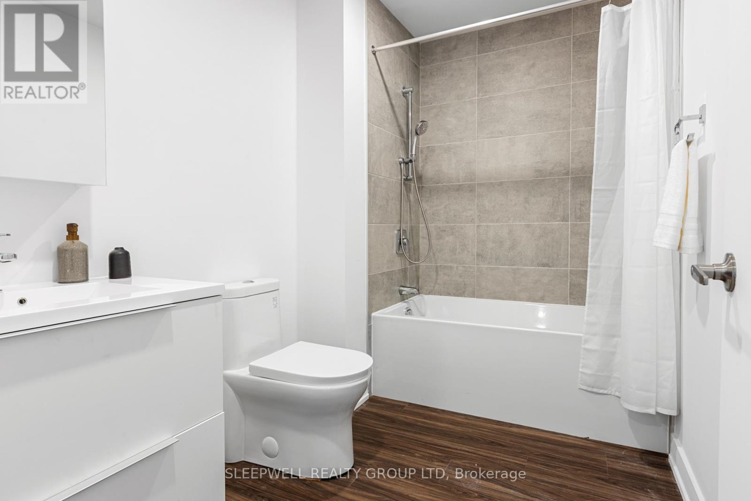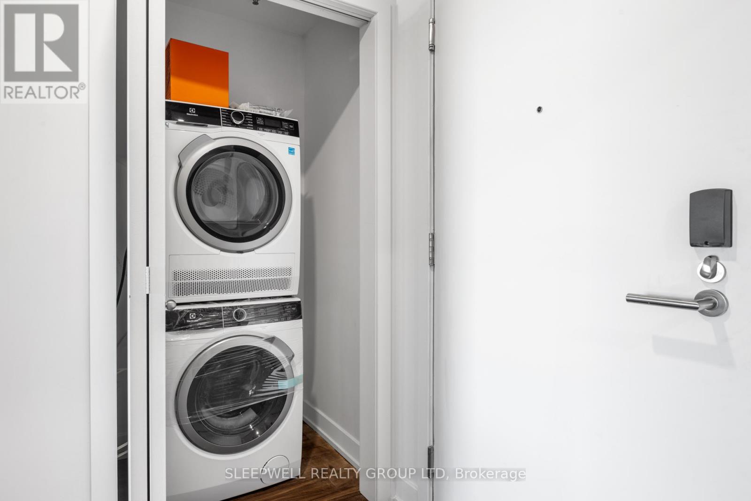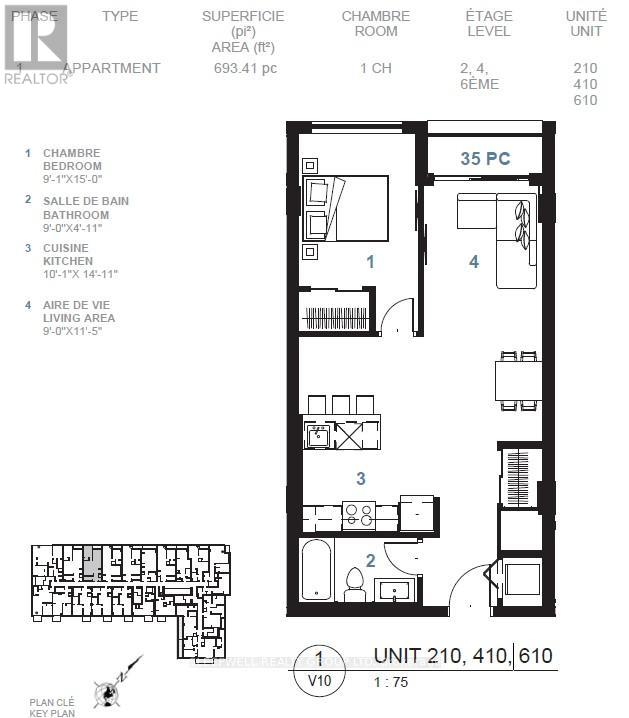410 - 1354 Carling Avenue Ottawa, Ontario K1Z 7L5
$2,150 Monthly
Welcome to The Talisman, Carlingtons newest address for contemporary living. This spacious 1-bedroom apartment offers modern comfort and style throughout. The suite features a kitchen with quartz countertops, stainless steel appliances, and in-unit washer and dryer. Enjoy a bright, open living area, private balcony, and a full bathroom with deep tub. Residents have access to a large on-site gym, with parking available for $225/month and EV charging. Conveniently located near a grocery store and Westgate Shopping Centre, The Talisman is designed for both convenience and tranquility offering a refined urban lifestyle in the heart of Ottawa. Hydro extra (id:19720)
Property Details
| MLS® Number | X12505592 |
| Property Type | Single Family |
| Community Name | 5301 - Carlington |
| Features | Carpet Free |
| Parking Space Total | 1 |
Building
| Bathroom Total | 1 |
| Bedrooms Above Ground | 1 |
| Bedrooms Total | 1 |
| Appliances | Blinds, Dishwasher, Dryer, Microwave, Stove, Washer, Refrigerator |
| Basement Type | None |
| Cooling Type | Central Air Conditioning |
| Exterior Finish | Brick |
| Foundation Type | Concrete |
| Heating Fuel | Natural Gas |
| Heating Type | Forced Air |
| Size Interior | 0 - 699 Ft2 |
| Type | Other |
| Utility Water | Municipal Water |
Parking
| Attached Garage | |
| Garage | |
| Inside Entry |
Land
| Acreage | No |
| Sewer | Sanitary Sewer |
Rooms
| Level | Type | Length | Width | Dimensions |
|---|---|---|---|---|
| Main Level | Bedroom | 3.07 m | 5.61 m | 3.07 m x 5.61 m |
| Main Level | Bathroom | 2.71 m | 1.2527 m | 2.71 m x 1.2527 m |
| Main Level | Kitchen | 3.75 m | 3.2 m | 3.75 m x 3.2 m |
| Main Level | Living Room | 2.71 m | 3.09 m | 2.71 m x 3.09 m |
https://www.realtor.ca/real-estate/29063305/410-1354-carling-avenue-ottawa-5301-carlington
Contact Us
Contact us for more information

Angie Pearce
Salesperson
www.instagram.com/thepearceteam.sleepwell/
423 Bronson Ave
Ottawa, Ontario K1R 6J5
(613) 521-2000
sleepwellrealty.com/

Adam Pearce
Salesperson
423 Bronson Ave
Ottawa, Ontario K1R 6J5
(613) 521-2000
sleepwellrealty.com/



