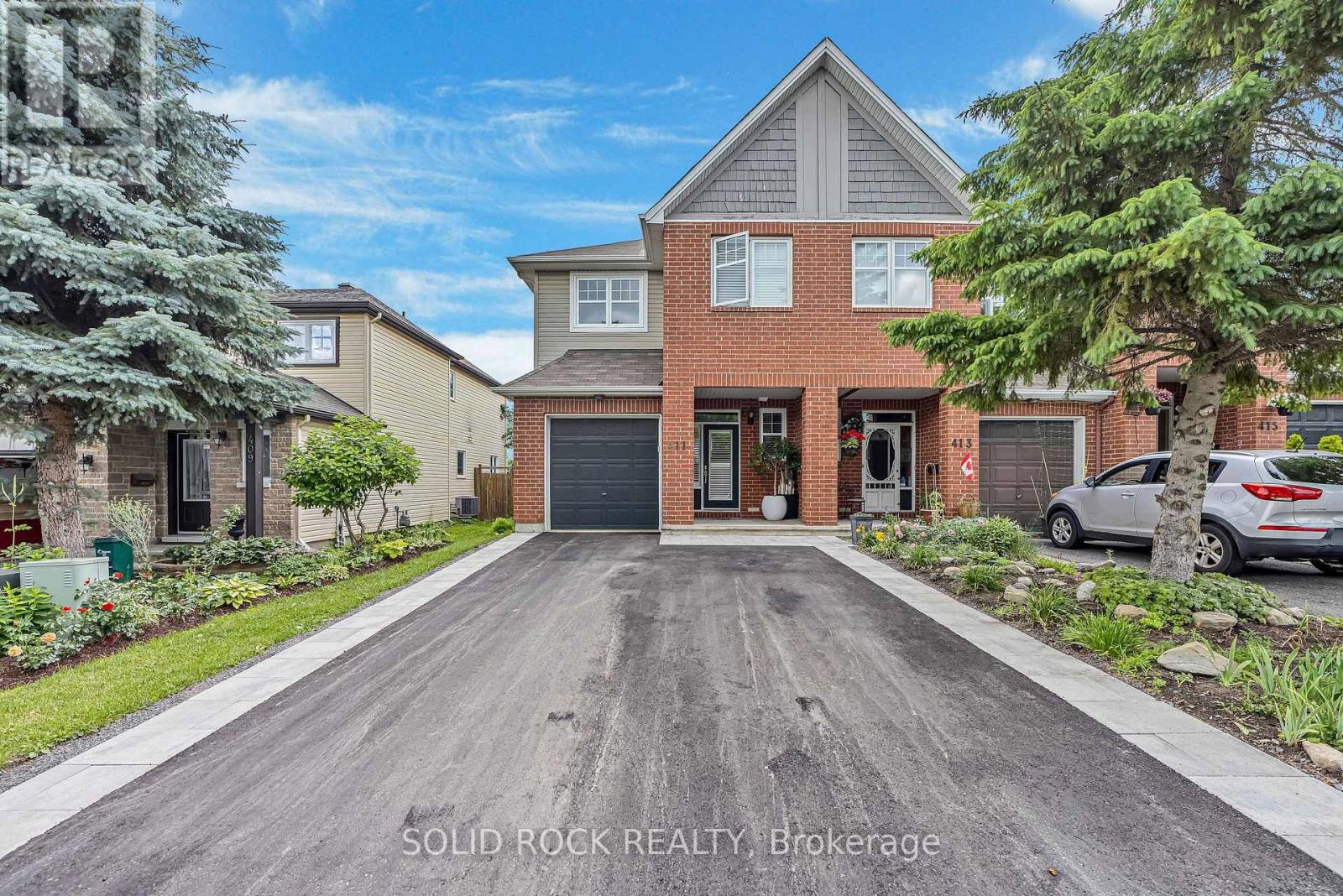411 Cache Bay Crescent E Ottawa, Ontario K1T 4H3
$684,900
Welcome to 411 Cache Bay Crescent, a stunning 3 bed 3 bath END UNIT offering an elegant and well-maintained home. From the charming front porch perfect for relaxation to the spacious foyer, this updated home is spotless, stylish and homely. The open-concept main floor features California shutters and a seamless flow between the bright living, dining, and kitchen areas, ideal for both family-living and entertaining. The kitchen is equipped with high-end stainless-steel appliances, quartz countertops, pot lights and abundant natural light. Upstairs, the spacious primary bedroom features a walk-in closet, a 4-piece ensuite with California shutters and oversized windows. Facing of the primary bedroom, the upper level has two bedrooms complimented by a 3-piece bathroom, a linen closet and a conveniently positioned laundry room. The finished basement offers endless versatility, perfect for a home office, play or family room. Additional highlights include an extra-wide interlocked front driveway (2025). This home is situated in a vibrant, ever-growing and highly sought-after neighborhood. The meticulously landscaped backyard is fenced for privacy and features a new patio deck, gazebo, a curated garden for various seasons as well as numerous fruit trees that will surely delight. With the aforementioned details this primely located home offers both comfort and flow with modern living thanks to over $50k in updates. The prime location positions the home conveniently to all parts of the city yet it maintains proximity to numerous amenities in its vicinity. Notably the stores, transit, schools, parks, the airport, light rail, recreational facilities, and restaurants. Don't miss out on this exceptional property - book a showing today! (id:19720)
Property Details
| MLS® Number | X12271918 |
| Property Type | Single Family |
| Community Name | 2605 - Blossom Park/Kemp Park/Findlay Creek |
| Equipment Type | Water Heater |
| Parking Space Total | 3 |
| Rental Equipment Type | Water Heater |
| Structure | Deck, Patio(s), Porch |
Building
| Bathroom Total | 3 |
| Bedrooms Above Ground | 3 |
| Bedrooms Total | 3 |
| Age | 16 To 30 Years |
| Appliances | Garage Door Opener Remote(s), Water Heater, Dishwasher, Dryer, Garage Door Opener, Microwave, Range, Stove, Washer, Refrigerator |
| Basement Development | Finished |
| Basement Type | N/a (finished) |
| Construction Style Attachment | Attached |
| Cooling Type | Central Air Conditioning |
| Exterior Finish | Vinyl Siding, Brick |
| Fire Protection | Smoke Detectors |
| Fireplace Present | Yes |
| Fireplace Total | 1 |
| Foundation Type | Poured Concrete |
| Half Bath Total | 1 |
| Heating Fuel | Natural Gas |
| Heating Type | Forced Air |
| Stories Total | 2 |
| Size Interior | 2,000 - 2,500 Ft2 |
| Type | Row / Townhouse |
| Utility Water | Municipal Water |
Parking
| Attached Garage | |
| Garage |
Land
| Acreage | No |
| Landscape Features | Landscaped |
| Sewer | Sanitary Sewer |
| Size Depth | 96 Ft |
| Size Frontage | 30 Ft ,7 In |
| Size Irregular | 30.6 X 96 Ft |
| Size Total Text | 30.6 X 96 Ft |
| Zoning Description | Residential |
Rooms
| Level | Type | Length | Width | Dimensions |
|---|---|---|---|---|
| Second Level | Primary Bedroom | 4.3 m | 3.6 m | 4.3 m x 3.6 m |
| Second Level | Bedroom 2 | 3.3 m | 3.1 m | 3.3 m x 3.1 m |
| Second Level | Bedroom 3 | 3.2 m | 3 m | 3.2 m x 3 m |
| Basement | Office | 5.2 m | 5 m | 5.2 m x 5 m |
| Main Level | Living Room | 3.2 m | 4.3 m | 3.2 m x 4.3 m |
| Main Level | Kitchen | 2.6 m | 6.8 m | 2.6 m x 6.8 m |
Contact Us
Contact us for more information
Michael Uchelimafor
Salesperson
5 Corvus Court
Ottawa, Ontario K2E 7Z4
(855) 484-6042
(613) 733-3435

Dave Robertson
Salesperson
lifereg.ca/
5 Corvus Court
Ottawa, Ontario K2E 7Z4
(855) 484-6042
(613) 733-3435


































