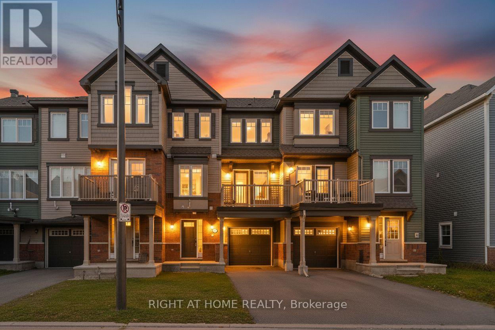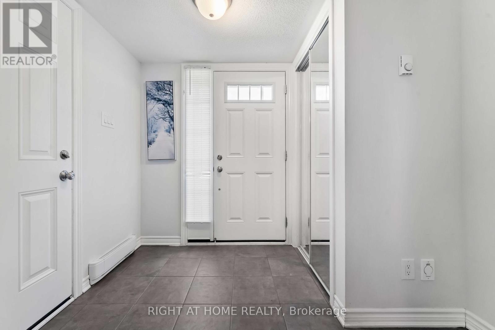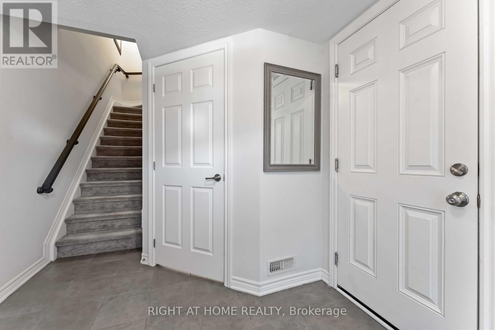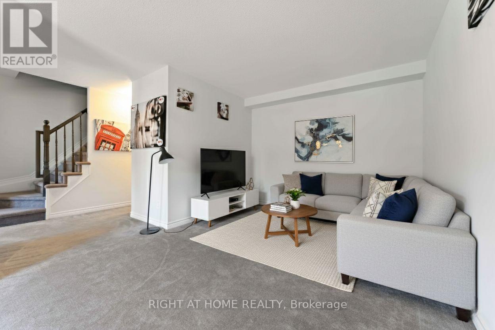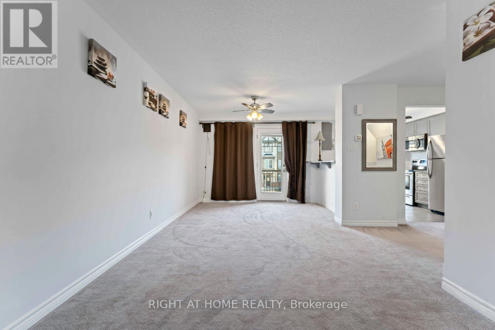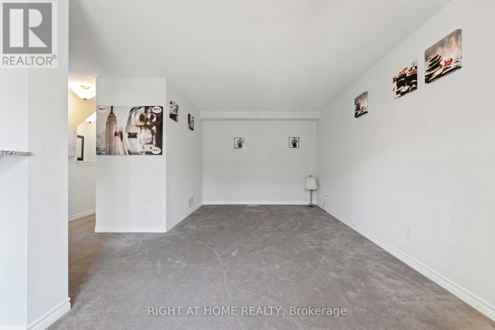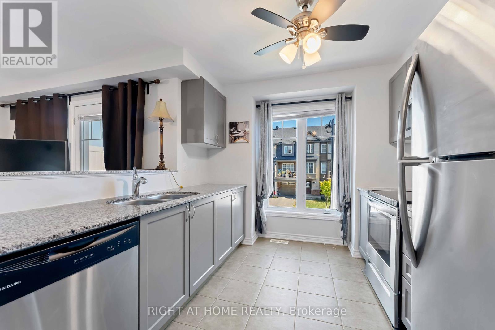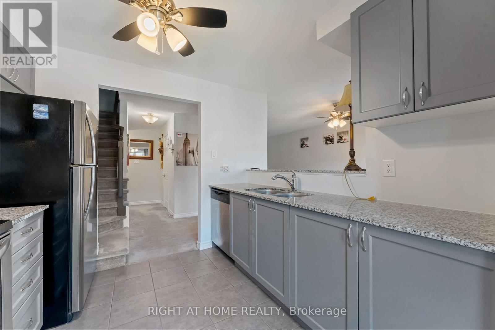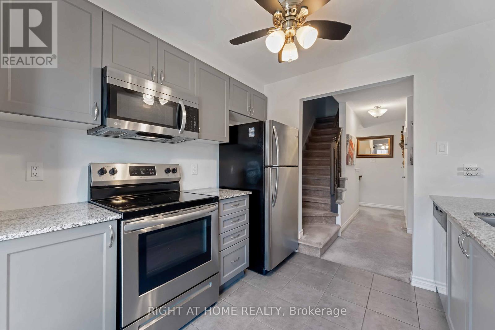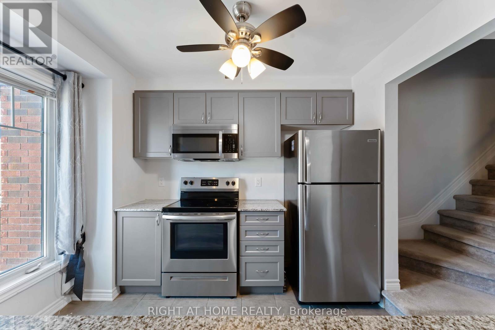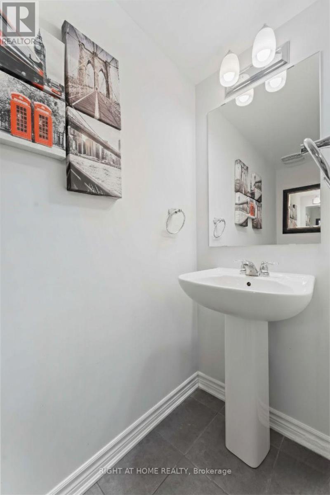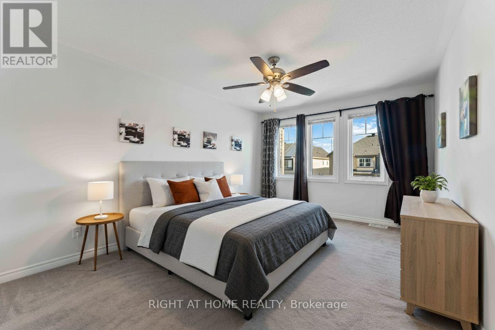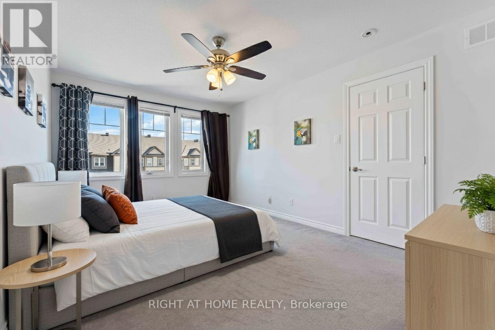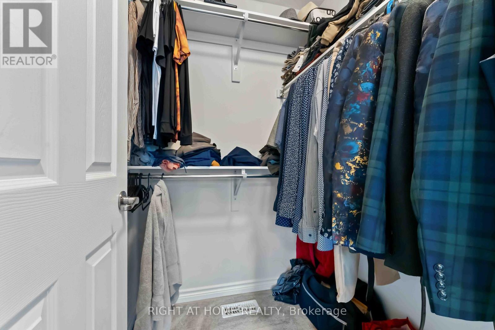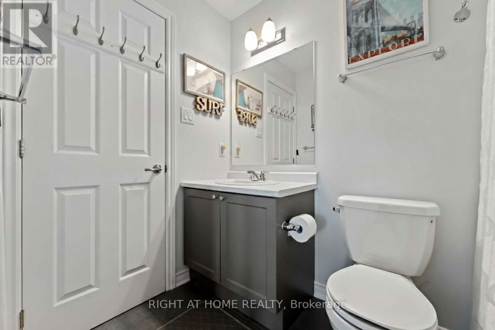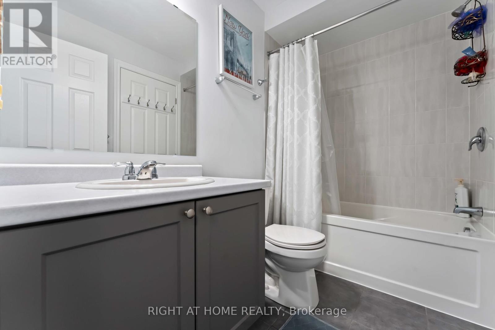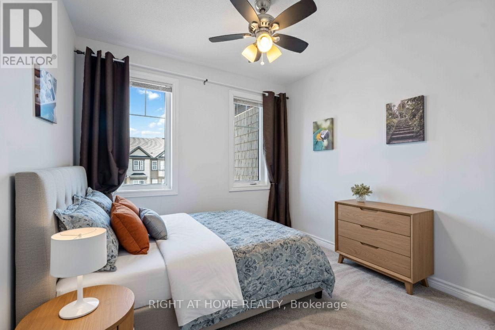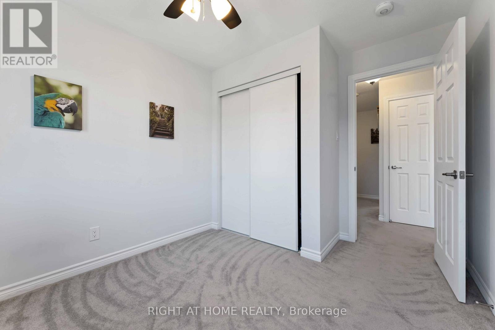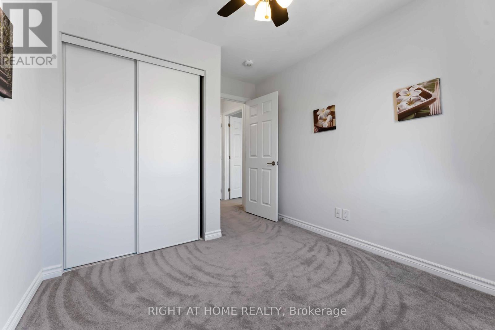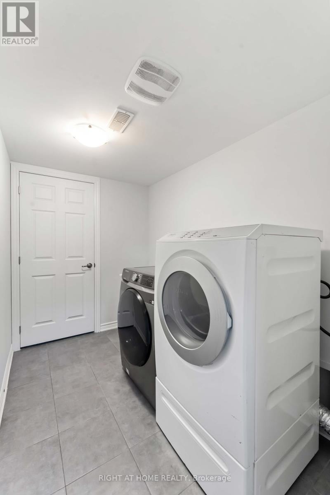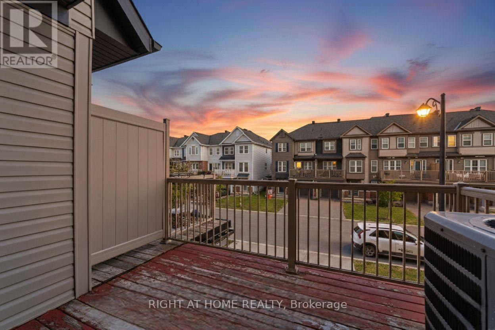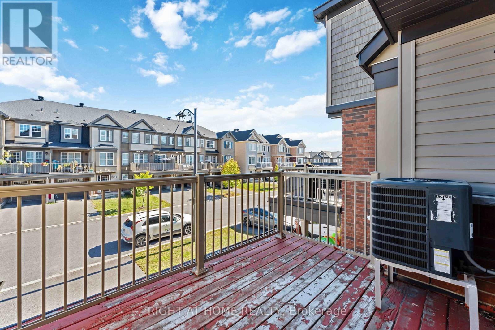411 Gerardia Lane Ottawa, Ontario K4A 1C7
$499,999
Meticulously maintained and move-in ready, this modern 2-bedroom, 2-bathroom townhome is perfectly situated in Avalon West, one of Orleans most desirable neighbourhoods. Offering a seamless blend of style, comfort, and functionality, its an ideal choice for first-time buyers, downsizers, or Investors. The entry level welcomes you with a spacious foyer, convenient inside access to the garage, a laundry area, and plenty of storage. Upstairs, the bright and open second level featuring a modern kitchen with SS appliances, granite countertops, a breakfast bar, and direct access to a private balcony perfect for morning coffee or evening relaxation. The adjoining living and dining areas provide a versatile space for both everyday living and entertaining. On the top floor, you'll find two generous bedrooms, including a primary suite with a walk-in closet, alongside a full family bathroom offering both comfort and practicality. Located just steps from parks, schools and shopping. This townhome combines modern living with everyday convenience. Clean, stylish, and move-in ready this home is a must-see! (id:19720)
Property Details
| MLS® Number | X12446598 |
| Property Type | Single Family |
| Community Name | 1117 - Avalon West |
| Equipment Type | Water Heater |
| Parking Space Total | 3 |
| Rental Equipment Type | Water Heater |
Building
| Bathroom Total | 2 |
| Bedrooms Above Ground | 2 |
| Bedrooms Total | 2 |
| Appliances | Garage Door Opener Remote(s), Blinds, Dishwasher, Dryer, Microwave, Hood Fan, Stove, Washer, Refrigerator |
| Construction Style Attachment | Attached |
| Cooling Type | Central Air Conditioning |
| Exterior Finish | Brick, Vinyl Siding |
| Foundation Type | Poured Concrete |
| Half Bath Total | 1 |
| Heating Fuel | Natural Gas |
| Heating Type | Forced Air |
| Stories Total | 3 |
| Size Interior | 1,100 - 1,500 Ft2 |
| Type | Row / Townhouse |
| Utility Water | Municipal Water |
Parking
| Attached Garage | |
| Garage |
Land
| Acreage | No |
| Sewer | Sanitary Sewer |
| Size Depth | 44 Ft ,3 In |
| Size Frontage | 21 Ft |
| Size Irregular | 21 X 44.3 Ft |
| Size Total Text | 21 X 44.3 Ft |
Rooms
| Level | Type | Length | Width | Dimensions |
|---|---|---|---|---|
| Second Level | Kitchen | 2.92 m | 2.66 m | 2.92 m x 2.66 m |
| Second Level | Living Room | 3.53 m | 3.12 m | 3.53 m x 3.12 m |
| Second Level | Dining Room | 3.37 m | 2.61 m | 3.37 m x 2.61 m |
| Third Level | Primary Bedroom | 5.13 m | 3.37 m | 5.13 m x 3.37 m |
| Third Level | Bedroom | 3.6 m | 2.66 m | 3.6 m x 2.66 m |
https://www.realtor.ca/real-estate/28955192/411-gerardia-lane-ottawa-1117-avalon-west
Contact Us
Contact us for more information

Jason Polonski
Salesperson
www.ottawarealtyman.com/
www.facebook.com/yj.polonski
www.linkedin.com/profile/view?id=387596850&trk=nav_responsive_tab_profile
14 Chamberlain Ave Suite 101
Ottawa, Ontario K1S 1V9
(613) 369-5199
(416) 391-0013
www.rightathomerealty.com/


