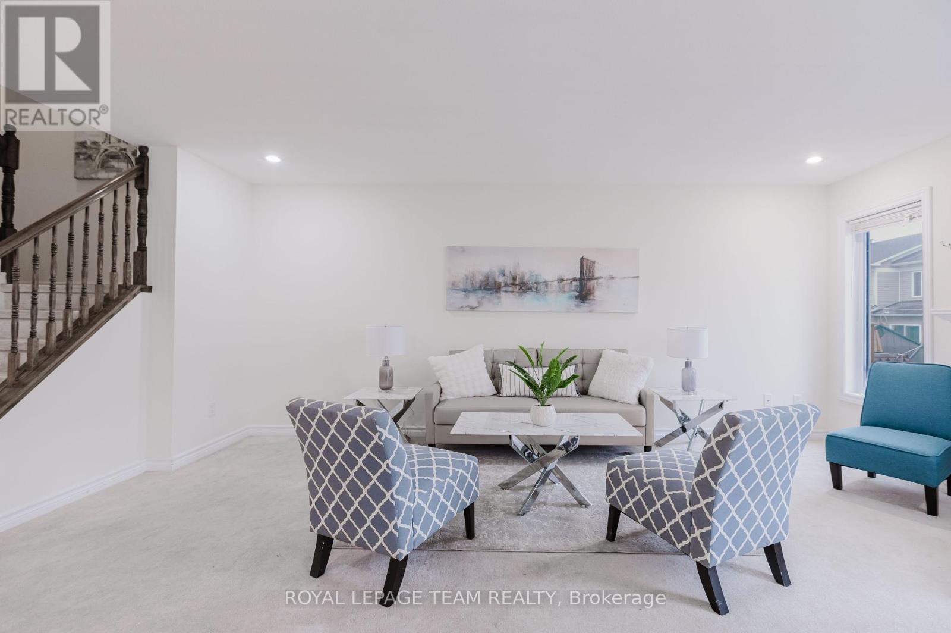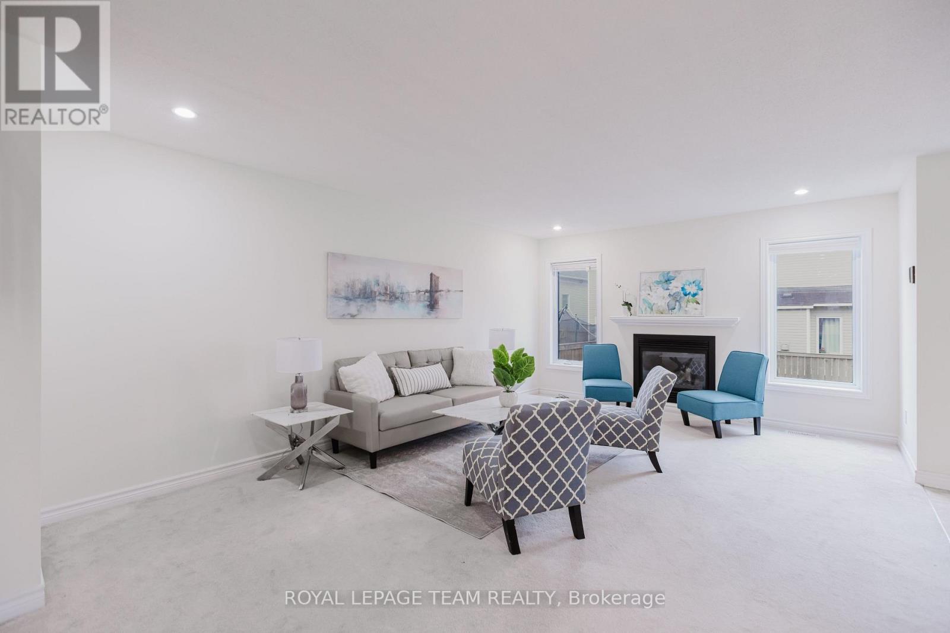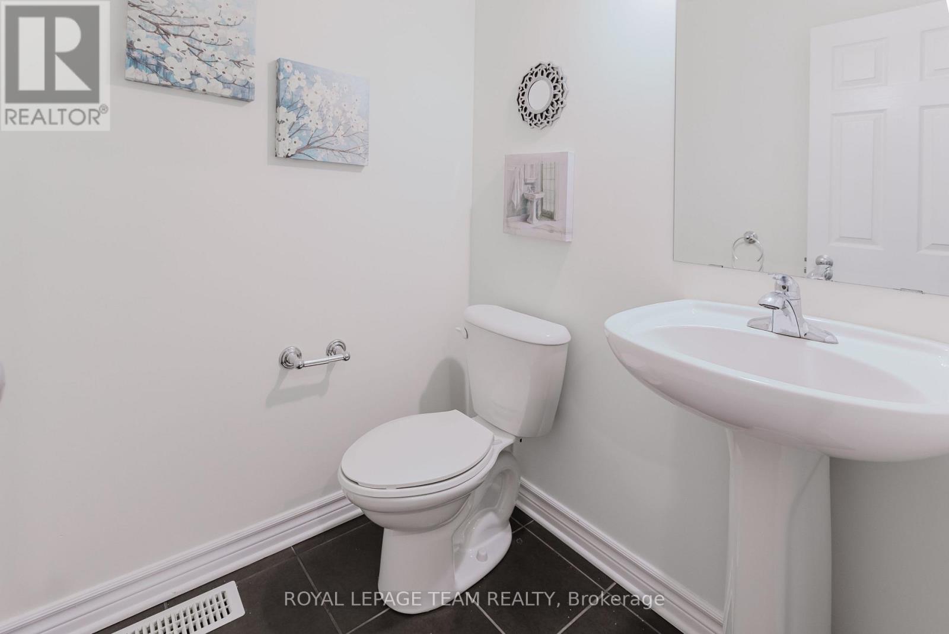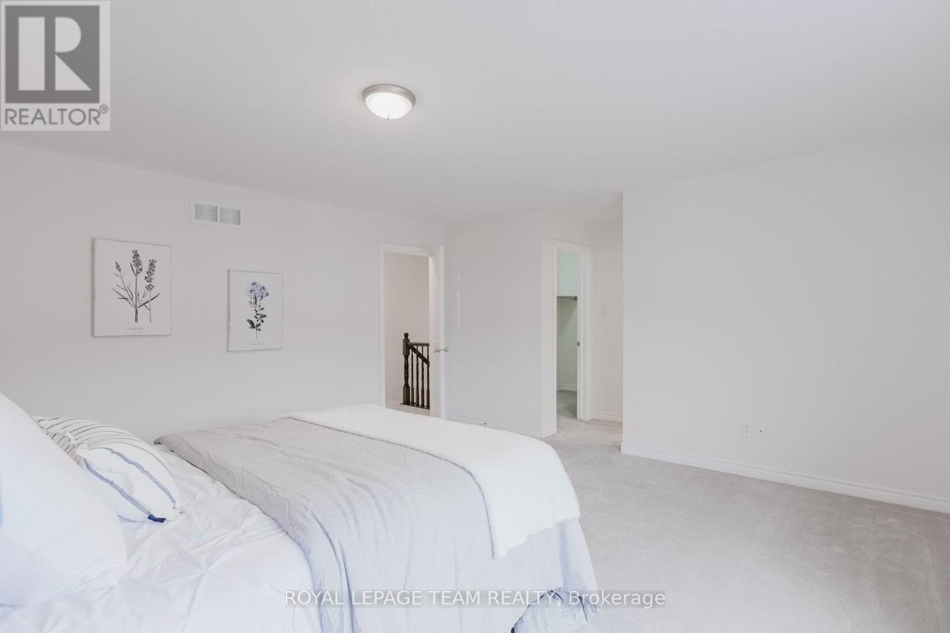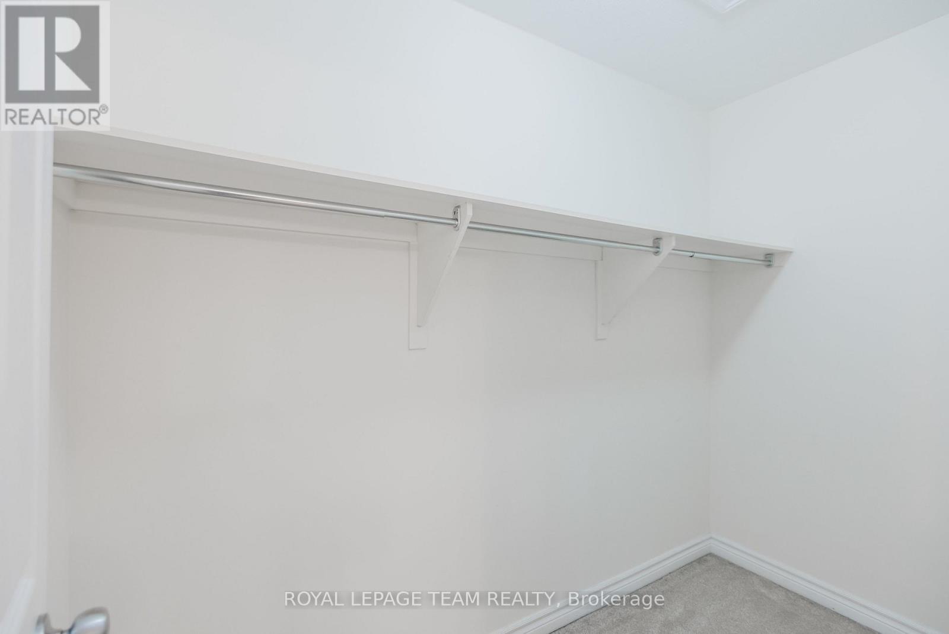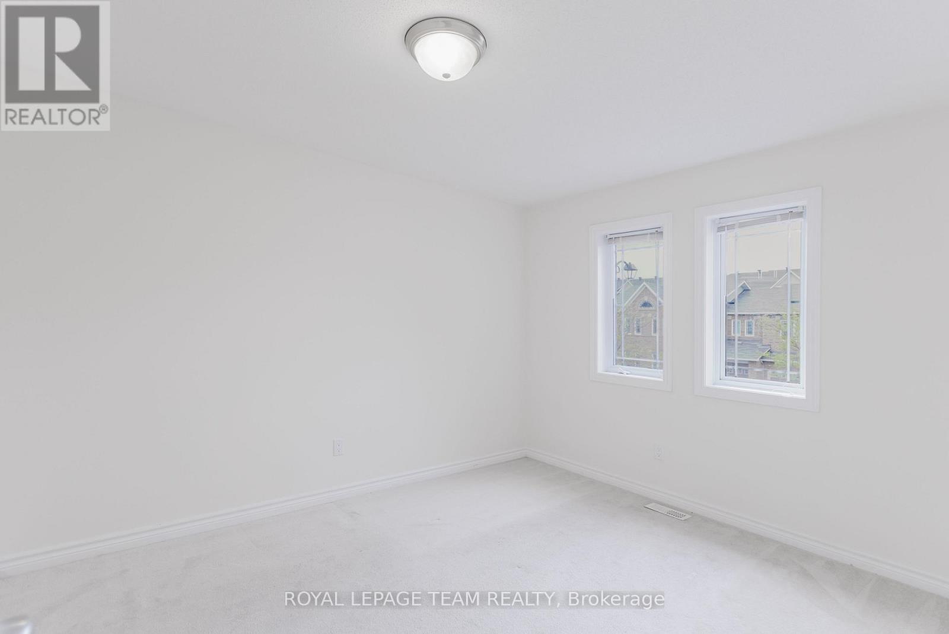411 Temiskaming Crescent Ottawa, Ontario K2J 0V4
$609,900
PRIME FAMILY LOCATION! Welcome to this beautiful Minto Helmsley model townhome, offering 3 bedrooms, 2.5 bathrooms, a garage, and a dedicated main floor office, a rare and highly desirable feature, perfect for working from home, studying, or setting up a quiet retreat. You'll be impressed by the grand curb appeal, featuring an all-brick front and a tall peak roof. The powder room is conveniently located near the entrance, providing easy access from both the garage and front door. Step into a spacious, open-concept eat-in kitchen with plenty of cabinetry and a large islandideal for both meal prep and entertaining. Upstairs, you'll find three generously sized bedrooms and two full bathrooms, including a master ensuite with dual his-and-her sinks and a roman tub/shower combo offering the best of both worlds. The unfinished basement includes a large upgraded window, making it perfect for a future bedroom, along with a rough-in for a 3-piece bathroom. Located within walking distance to French and English schools, parks, and shopping. WELCOME HOME! (id:19720)
Property Details
| MLS® Number | X12171176 |
| Property Type | Single Family |
| Community Name | 7709 - Barrhaven - Strandherd |
| Parking Space Total | 2 |
Building
| Bathroom Total | 3 |
| Bedrooms Above Ground | 3 |
| Bedrooms Total | 3 |
| Age | 6 To 15 Years |
| Appliances | Garage Door Opener Remote(s), Dishwasher, Dryer, Stove, Washer, Refrigerator |
| Basement Development | Unfinished |
| Basement Type | N/a (unfinished) |
| Construction Style Attachment | Attached |
| Cooling Type | Central Air Conditioning |
| Exterior Finish | Vinyl Siding |
| Fireplace Present | Yes |
| Foundation Type | Poured Concrete |
| Half Bath Total | 1 |
| Heating Fuel | Natural Gas |
| Heating Type | Forced Air |
| Stories Total | 2 |
| Size Interior | 1,500 - 2,000 Ft2 |
| Type | Row / Townhouse |
| Utility Water | Municipal Water |
Parking
| Attached Garage | |
| Garage |
Land
| Acreage | No |
| Sewer | Sanitary Sewer |
| Size Depth | 26 Ft ,6 In |
| Size Frontage | 7 Ft ,6 In |
| Size Irregular | 7.5 X 26.5 Ft |
| Size Total Text | 7.5 X 26.5 Ft |
Contact Us
Contact us for more information

Mahesh Dachavaram
Salesperson
0.147.52.10/
proptx_import/
1723 Carling Avenue, Suite 1
Ottawa, Ontario K2A 1C8
(613) 725-1171
(613) 725-3323










