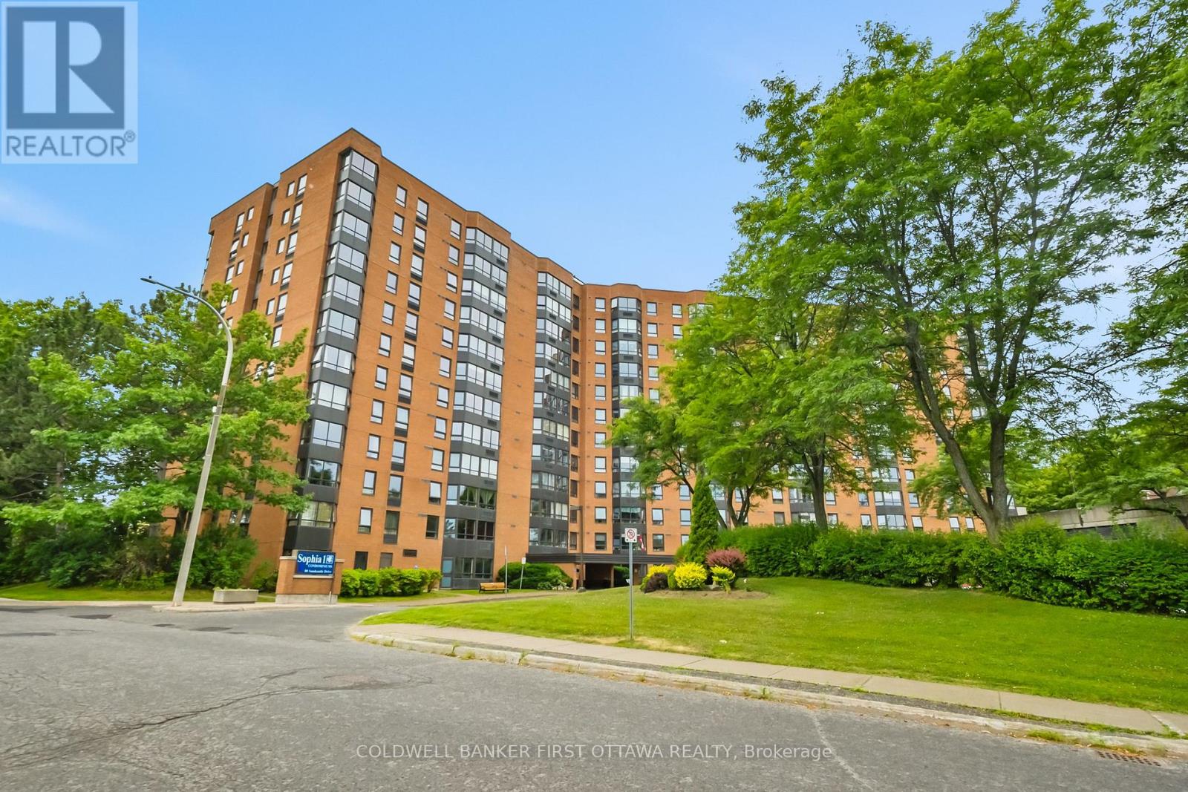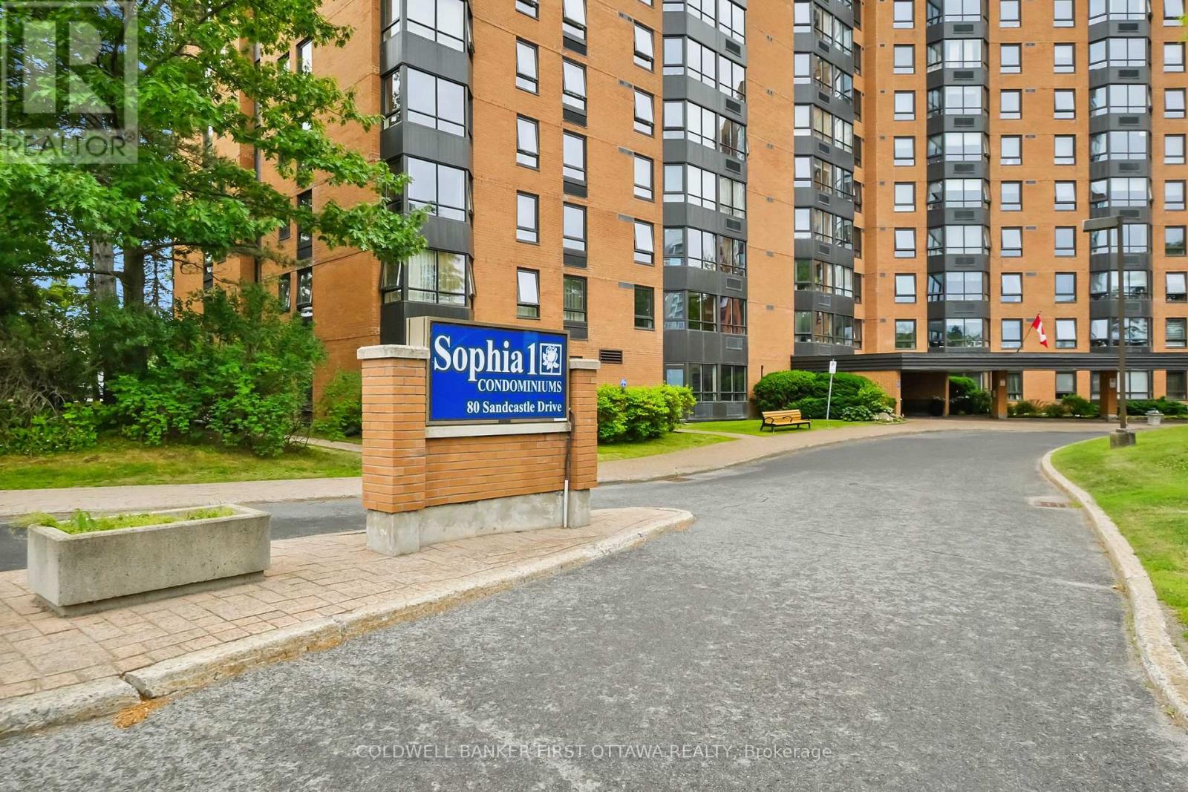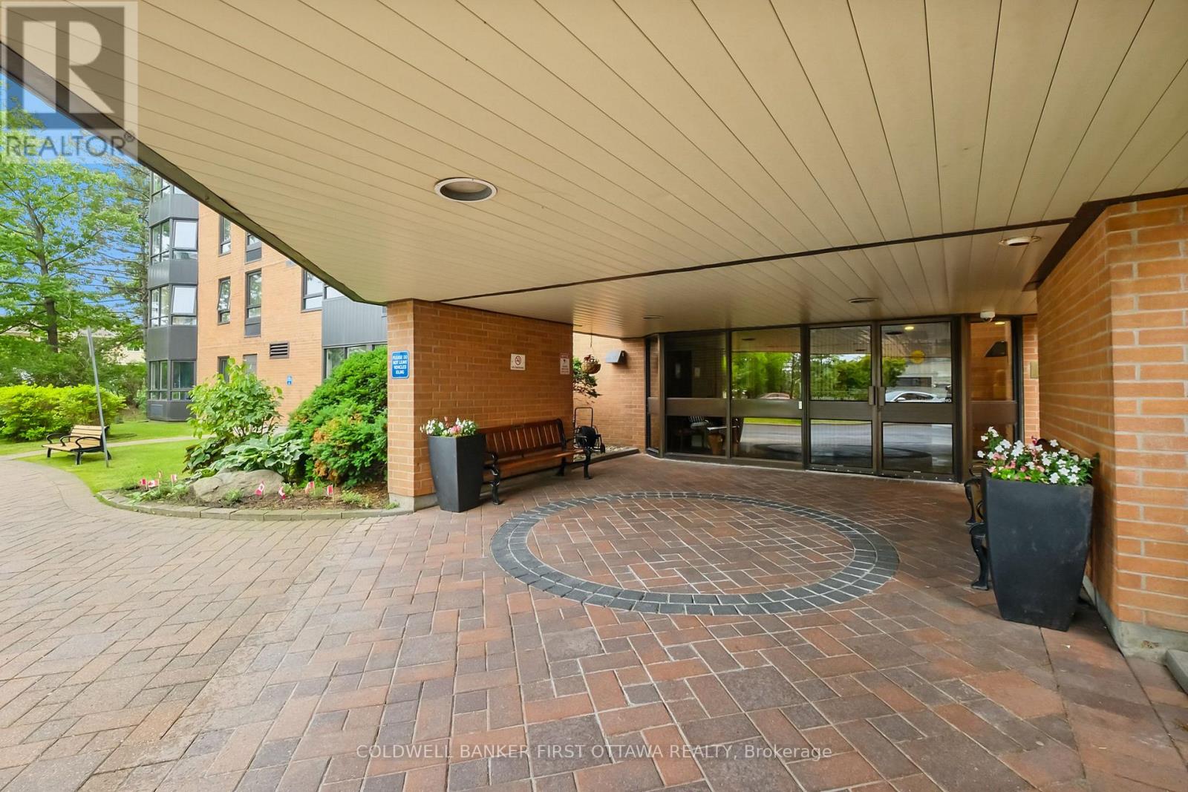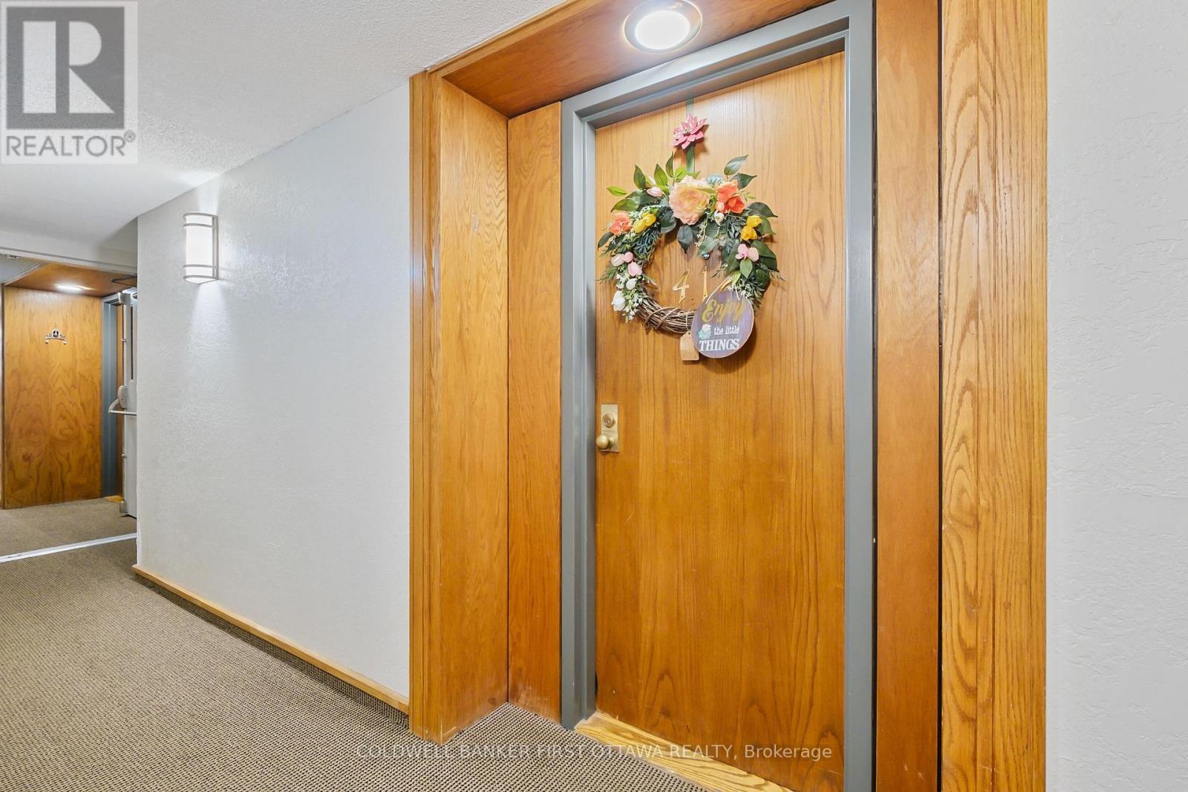Call Us: 613-457-5000
412 - 80 Sandcastle Drive Ottawa, Ontario K2H 9E7
2 Bedroom
2 Bathroom
900 - 999 ft2
Central Air Conditioning
Heat Pump
Landscaped
$323,900Maintenance, Water, Common Area Maintenance, Insurance, Parking
$657 Monthly
Maintenance, Water, Common Area Maintenance, Insurance, Parking
$657 MonthlyDiscover this beautiful 2 spacious bedroom apartment featuring two full 4-piece bathrooms and elegant bamboo flooring throughout. Featuring a modern kitchen and walk-in pantry storage, bright solarium/sunroom, covered parking space included, Convenient access to public transit, Just one block from Queensway Carleton Hospital and near Bayshore Shopping Centre (id:19720)
Property Details
| MLS® Number | X12252806 |
| Property Type | Single Family |
| Community Name | 7601 - Leslie Park |
| Amenities Near By | Public Transit, Schools |
| Community Features | Pet Restrictions |
| Equipment Type | Water Heater - Electric, Water Heater |
| Features | Elevator, Balcony, Carpet Free |
| Parking Space Total | 1 |
| Rental Equipment Type | Water Heater - Electric, Water Heater |
Building
| Bathroom Total | 2 |
| Bedrooms Above Ground | 2 |
| Bedrooms Total | 2 |
| Amenities | Exercise Centre, Party Room, Visitor Parking |
| Appliances | Dishwasher, Microwave, Stove, Refrigerator |
| Cooling Type | Central Air Conditioning |
| Exterior Finish | Brick |
| Fire Protection | Smoke Detectors |
| Heating Fuel | Electric |
| Heating Type | Heat Pump |
| Size Interior | 900 - 999 Ft2 |
| Type | Apartment |
Parking
| Detached Garage | |
| Garage |
Land
| Acreage | No |
| Land Amenities | Public Transit, Schools |
| Landscape Features | Landscaped |
| Zoning Description | R5ah(34) |
Rooms
| Level | Type | Length | Width | Dimensions |
|---|---|---|---|---|
| Main Level | Living Room | 4.57 m | 4.11 m | 4.57 m x 4.11 m |
| Main Level | Dining Room | 2.74 m | 2.74 m | 2.74 m x 2.74 m |
| Main Level | Kitchen | 2.89 m | 2.43 m | 2.89 m x 2.43 m |
| Main Level | Primary Bedroom | 4.41 m | 3.14 m | 4.41 m x 3.14 m |
| Main Level | Bedroom | 5.2 m | 2.74 m | 5.2 m x 2.74 m |
| Main Level | Solarium | 3.32 m | 2.59 m | 3.32 m x 2.59 m |
https://www.realtor.ca/real-estate/28537358/412-80-sandcastle-drive-ottawa-7601-leslie-park
Contact Us
Contact us for more information
Diane Thibert
Broker
Coldwell Banker First Ottawa Realty
877 Shefford Road, Suite 100
Ottawa, Ontario K1J 8H9
877 Shefford Road, Suite 100
Ottawa, Ontario K1J 8H9
(613) 749-5000
(613) 749-5533




































