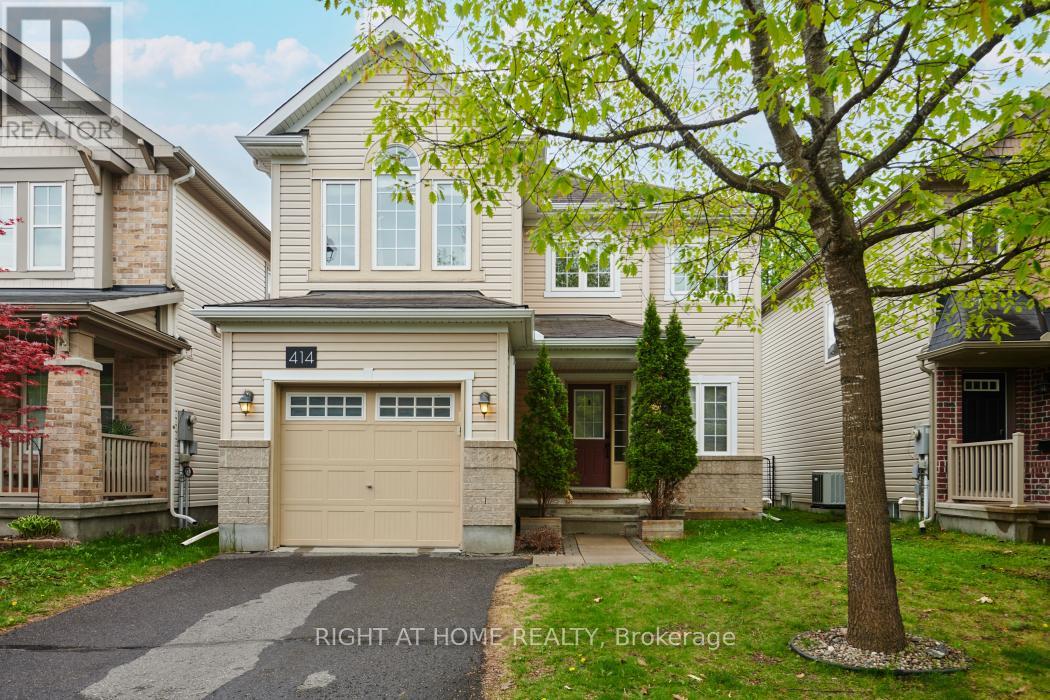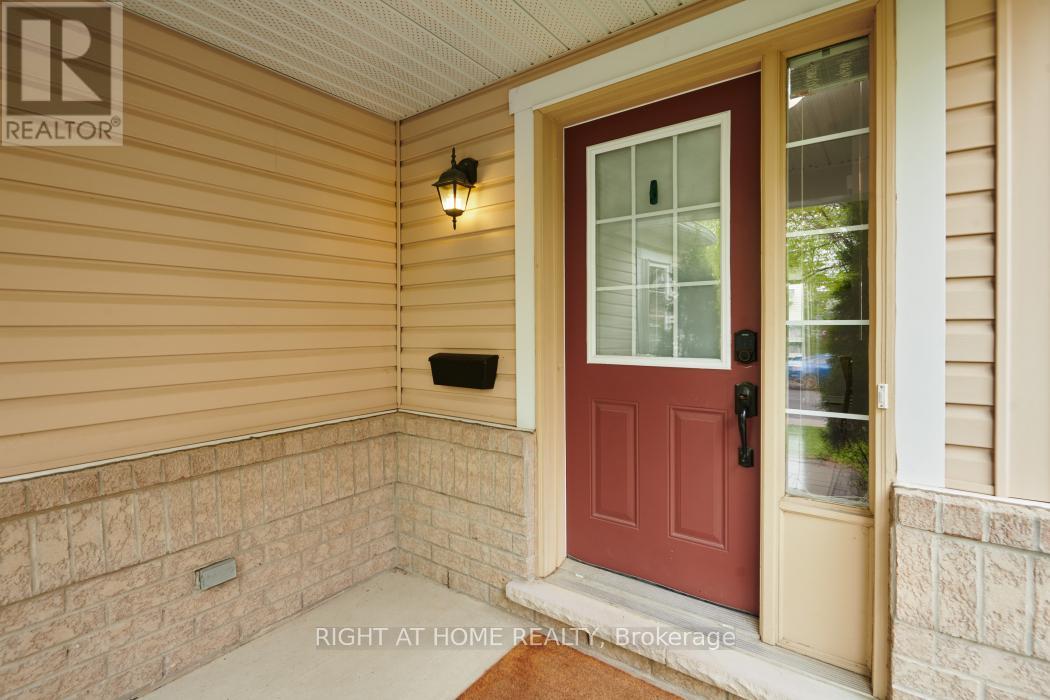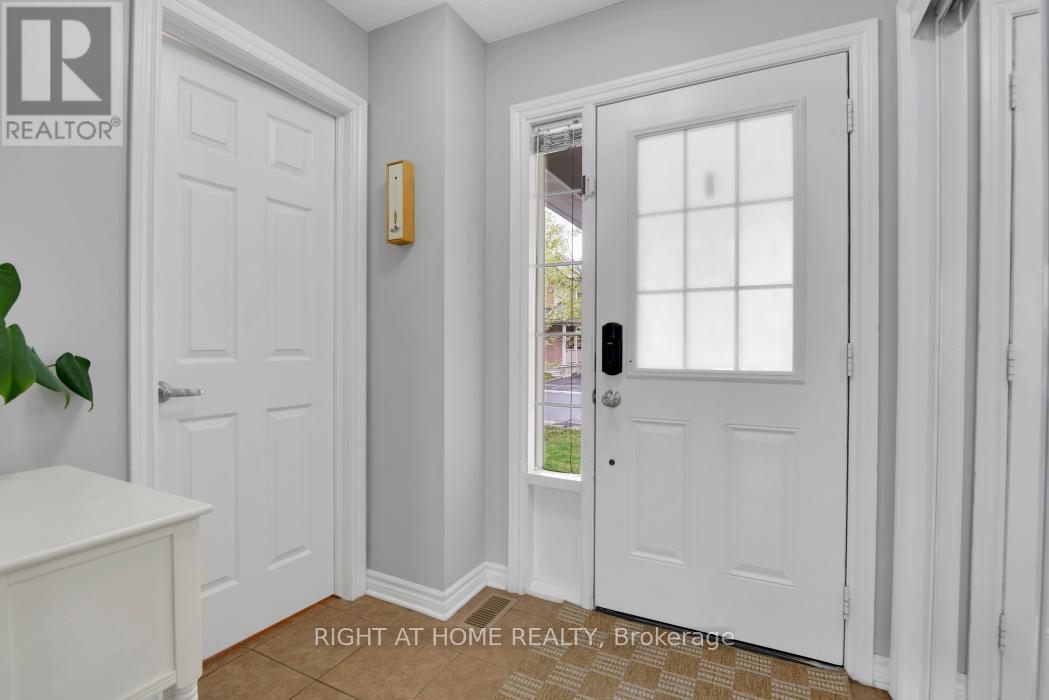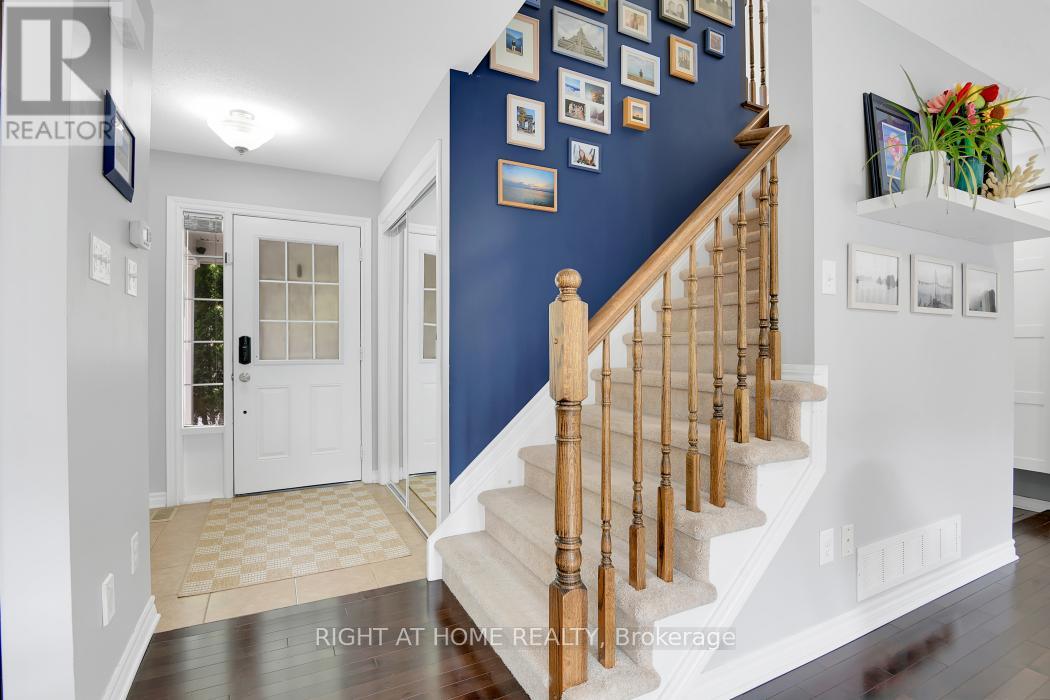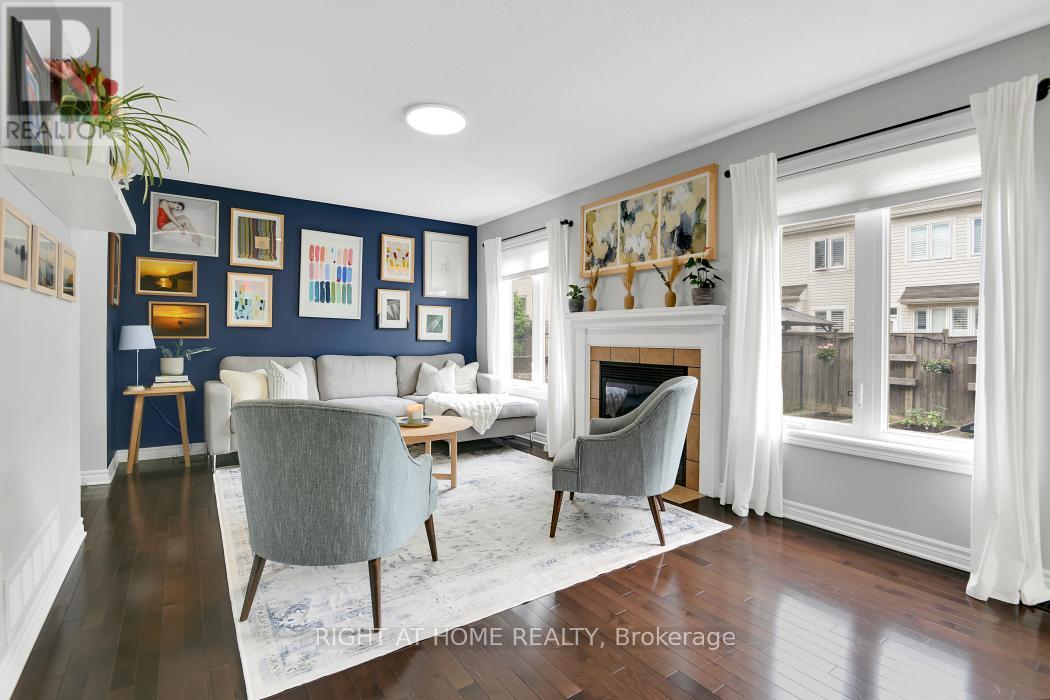414 Vendevale Avenue Ottawa, Ontario K2S 0M6
$659,900
OPEN HOUSE SATURDAY JUNE 28 2-4. Detached home for the price of a town! Welcome to this move in ready, beautifully updated 3-bedroom detached home nestled in the heart of the desirable Fairwinds community. This inviting property sits on a generous 33x82 lot and offers approximately 1300 sq. ft. of cozy above-grade living space, plus a fully finished basement! The main level offers an open-concept design, ideal for both everyday living and entertaining. Hardwood flooring flows throughout the space, complementing a stylish gas fireplace that anchors the living area. The gourmet kitchen has been tastefully upgraded with quartz countertops, a contemporary backsplash, recessed lighting, and stainless steel appliances. The adjacent dining area opens directly to the backyard patio, while a well-appointed two-piece powder room completes the floor. Upstairs, you'll find three well-proportioned bedrooms with tasteful decor and neutral carpeting, including a bright primary bedroom with cheater access to the main bathroom.The recently finished lower level adds valuable living space with a large family/recreation room, recessed lighting, generous storage, a second full bathroom, and a dedicated laundry area. Enjoy a quiet, friendly neighbourhood just steps from parks, splash pads, schools, shops, and the CTC. Come see it for yourself and experience life in Fairwinds! (id:19720)
Property Details
| MLS® Number | X12243550 |
| Property Type | Single Family |
| Community Name | 8211 - Stittsville (North) |
| Parking Space Total | 2 |
Building
| Bathroom Total | 3 |
| Bedrooms Above Ground | 3 |
| Bedrooms Total | 3 |
| Age | 16 To 30 Years |
| Amenities | Fireplace(s) |
| Appliances | Dishwasher, Dryer, Stove, Washer, Refrigerator |
| Basement Development | Finished |
| Basement Type | N/a (finished) |
| Construction Style Attachment | Detached |
| Cooling Type | Central Air Conditioning |
| Exterior Finish | Brick |
| Fireplace Present | Yes |
| Fireplace Total | 1 |
| Foundation Type | Concrete |
| Half Bath Total | 1 |
| Heating Fuel | Natural Gas |
| Heating Type | Forced Air |
| Stories Total | 2 |
| Size Interior | 1,100 - 1,500 Ft2 |
| Type | House |
| Utility Water | Municipal Water |
Parking
| Attached Garage | |
| Garage |
Land
| Acreage | No |
| Sewer | Sanitary Sewer |
| Size Depth | 82 Ft |
| Size Frontage | 34 Ft |
| Size Irregular | 34 X 82 Ft |
| Size Total Text | 34 X 82 Ft |
Rooms
| Level | Type | Length | Width | Dimensions |
|---|---|---|---|---|
| Second Level | Primary Bedroom | 4.08 m | 3.47 m | 4.08 m x 3.47 m |
| Second Level | Bedroom 2 | 3.47 m | 2.66 m | 3.47 m x 2.66 m |
| Second Level | Bedroom 3 | 3.53 m | 3.2 m | 3.53 m x 3.2 m |
| Second Level | Bathroom | 1.61 m | 2.63 m | 1.61 m x 2.63 m |
| Basement | Laundry Room | 2.1 m | 1.62 m | 2.1 m x 1.62 m |
| Basement | Family Room | 6.01 m | 3.25 m | 6.01 m x 3.25 m |
| Basement | Bathroom | 2.59 m | 2.47 m | 2.59 m x 2.47 m |
| Main Level | Kitchen | 4.59 m | 2.56 m | 4.59 m x 2.56 m |
| Main Level | Living Room | 4.49 m | 3.47 m | 4.49 m x 3.47 m |
| Main Level | Foyer | 1.95 m | 1.65 m | 1.95 m x 1.65 m |
| Main Level | Bathroom | 1.7 m | 1.37 m | 1.7 m x 1.37 m |
https://www.realtor.ca/real-estate/28517168/414-vendevale-avenue-ottawa-8211-stittsville-north
Contact Us
Contact us for more information
Matthew Ferguson
Salesperson
14 Chamberlain Ave Suite 101
Ottawa, Ontario K1S 1V9
(613) 369-5199
(416) 391-0013
www.rightathomerealty.com/


