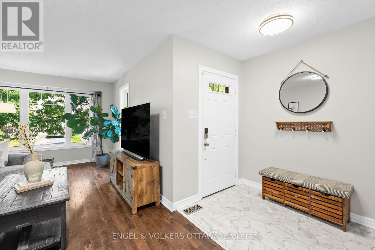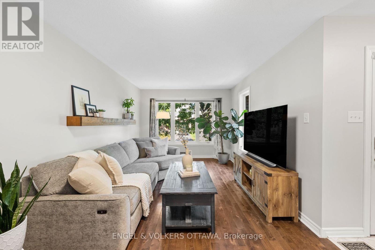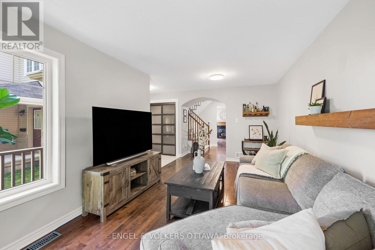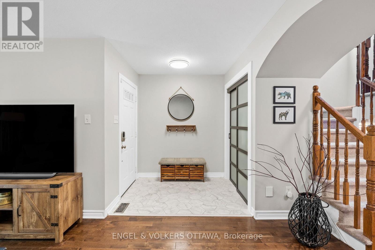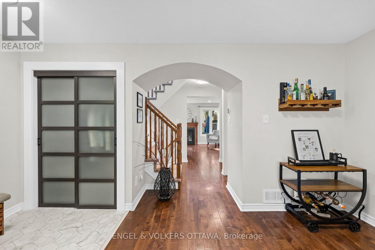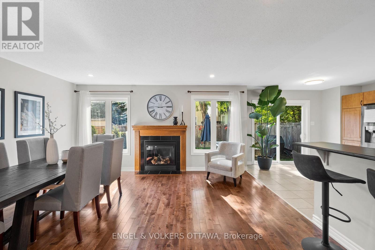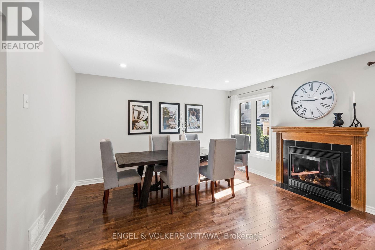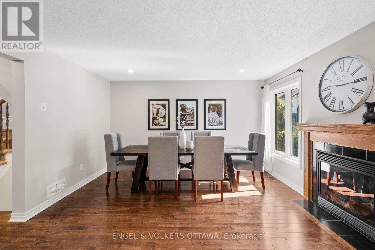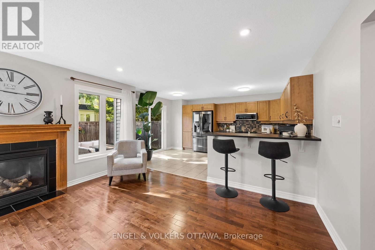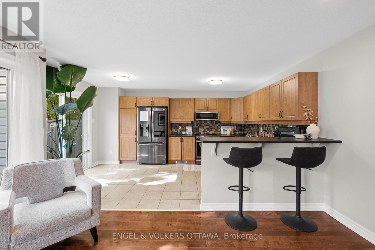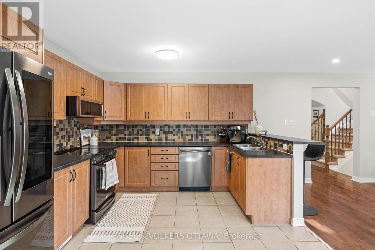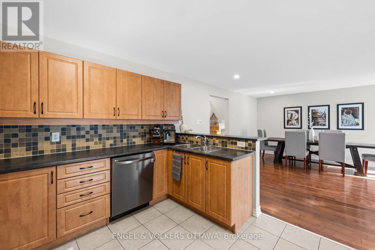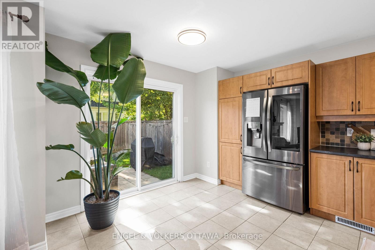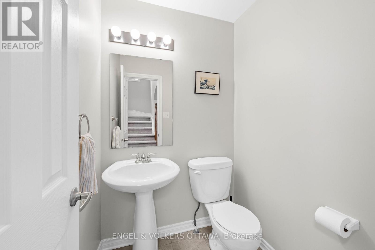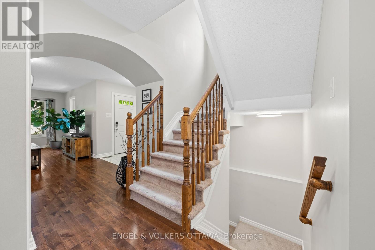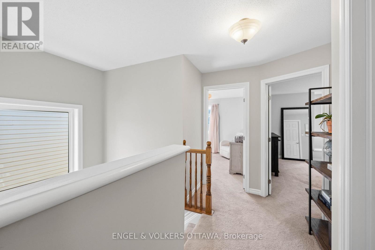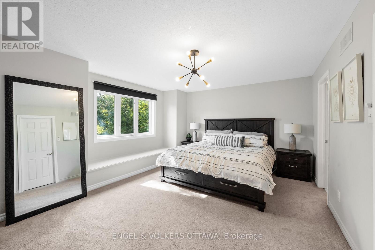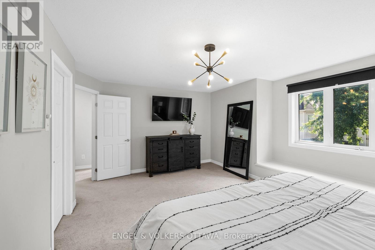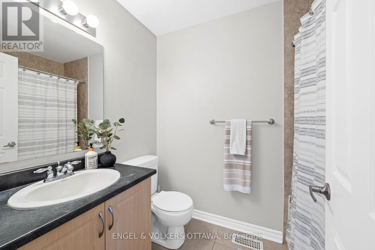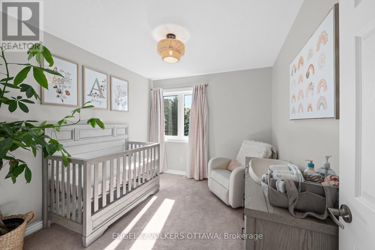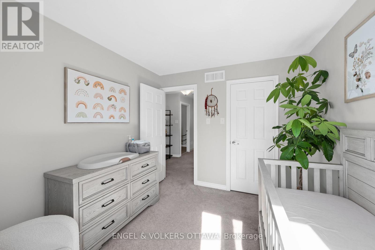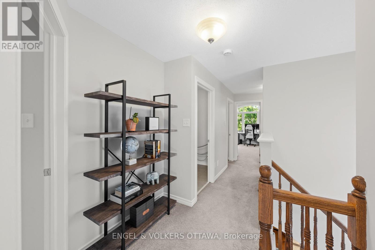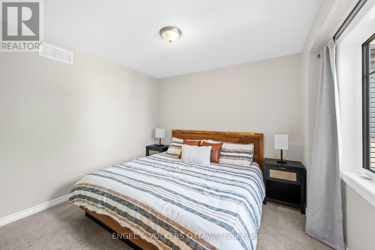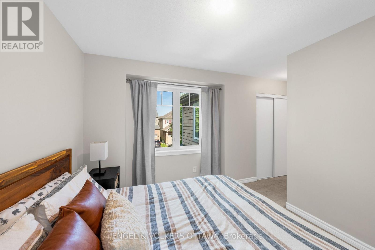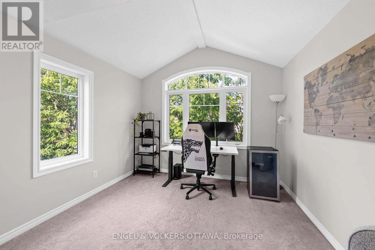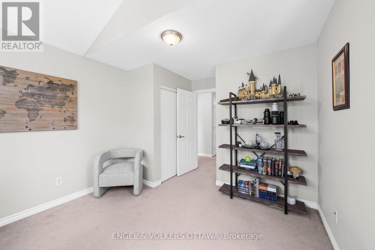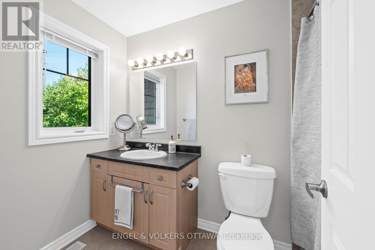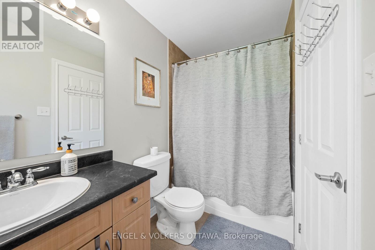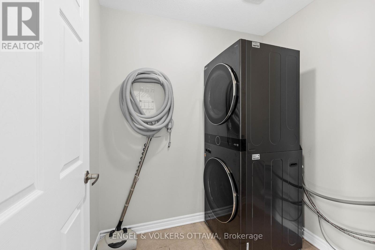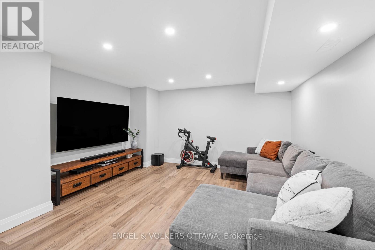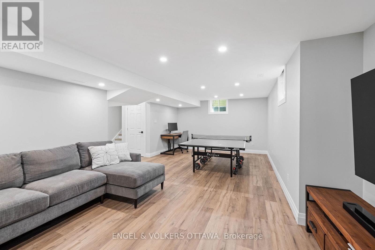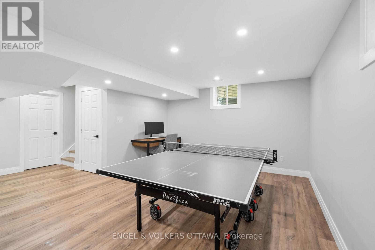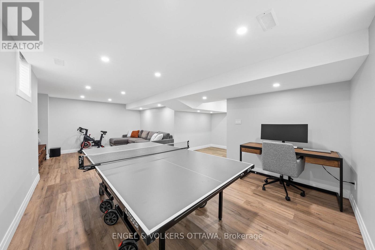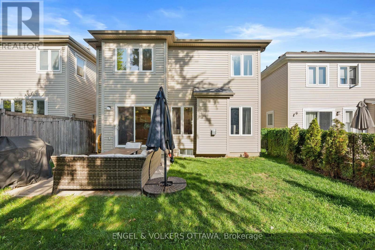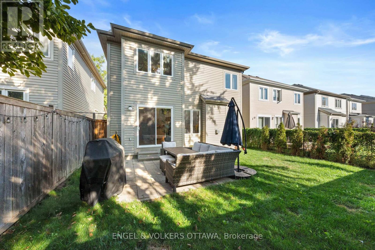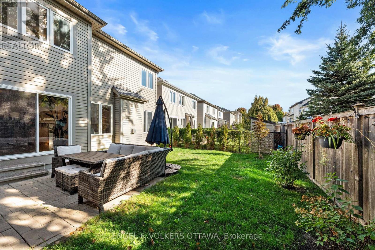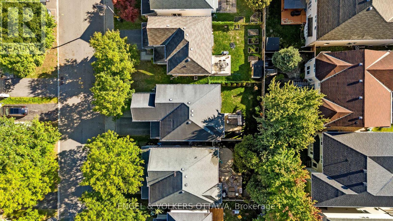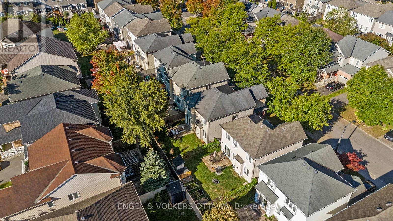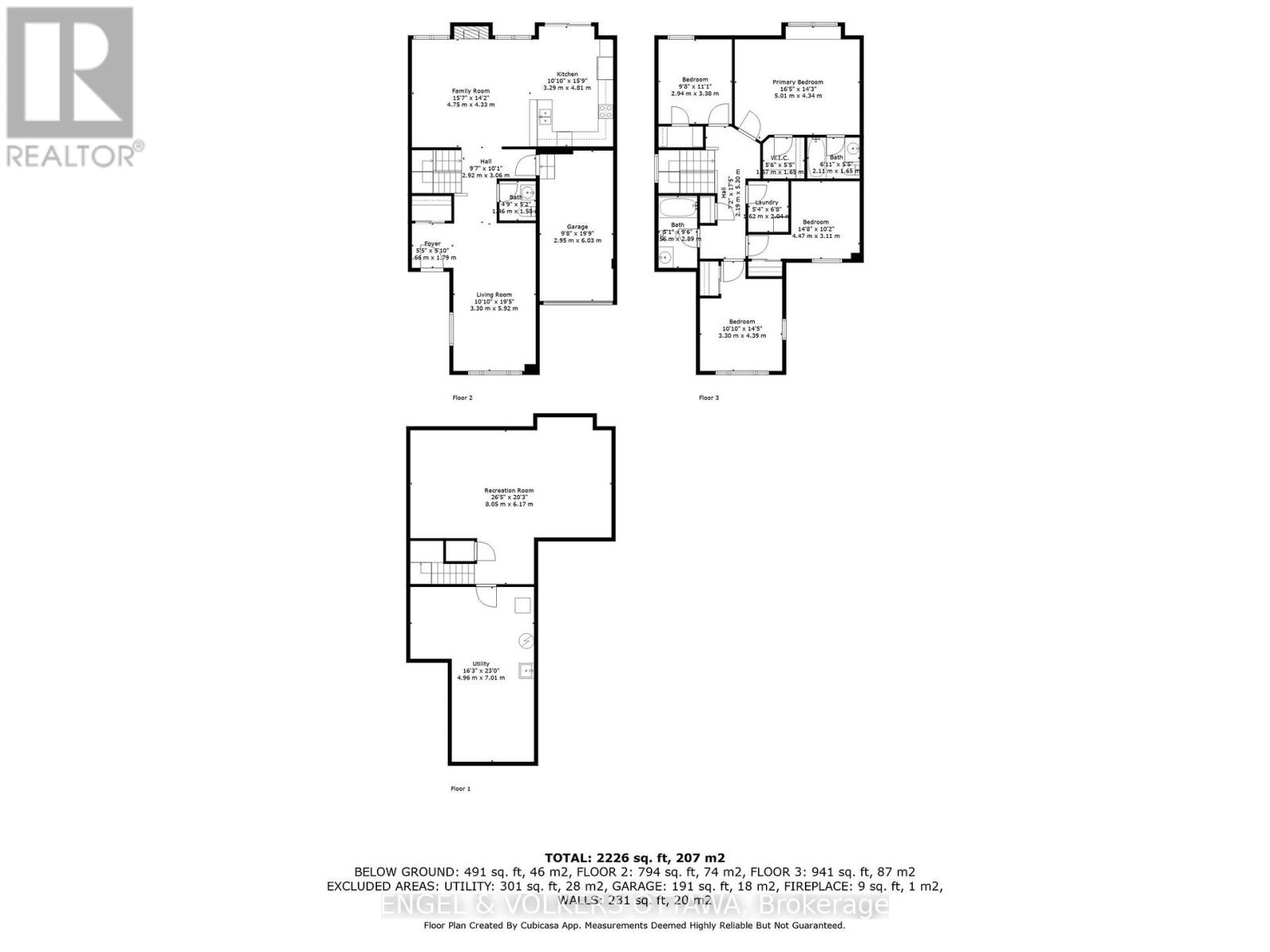416 Vendevale Avenue Ottawa, Ontario K2S 0M6
$749,900
Welcome to 416 Vendevale Avenue, a beautifully maintained 4-bedroom, 3-bathroom home on a quiet street in the heart of Stittsville. This spacious property offers a thoughtful layout designed for both comfort and convenience, with modern updates throughout. The main level features a renovated foyer leading into a cozy living room. The family room, complete with a natural gas fireplace, opens to the bright eat-in kitchen, equipped with top-of-the-line appliances. Upstairs, you'll find four generous bedrooms, including a well-appointed primary suite with en-suite and walk-in closet, plus the convenience of a second-floor laundry with new washer and dryer. The finished basement provides additional living space - perfect for a rec room, home office, or gym. Step outside to a fully fenced backyard with a private patio, ideal for entertaining or quiet relaxation. Located in a mature and family-friendly neighbourhood, this home is just steps from a park and within walking distance of the Canadian Tire Centre for Ottawa Senators games, concerts, and events. Tanger Outlets, Kanata Centrum, top-rated schools and everyday amenities are only minutes away. (id:19720)
Property Details
| MLS® Number | X12408751 |
| Property Type | Single Family |
| Community Name | 8211 - Stittsville (North) |
| Amenities Near By | Public Transit, Park |
| Equipment Type | Water Heater - Tankless, Water Heater |
| Parking Space Total | 3 |
| Rental Equipment Type | Water Heater - Tankless, Water Heater |
| Structure | Patio(s) |
Building
| Bathroom Total | 3 |
| Bedrooms Above Ground | 4 |
| Bedrooms Total | 4 |
| Amenities | Fireplace(s) |
| Appliances | Garage Door Opener Remote(s), Central Vacuum, Water Heater - Tankless, Dishwasher, Dryer, Hood Fan, Microwave, Stove, Washer, Window Coverings, Refrigerator |
| Basement Development | Finished |
| Basement Type | Full (finished) |
| Construction Style Attachment | Detached |
| Cooling Type | Central Air Conditioning |
| Exterior Finish | Brick, Vinyl Siding |
| Fire Protection | Smoke Detectors |
| Fireplace Present | Yes |
| Fireplace Total | 1 |
| Flooring Type | Tile, Hardwood |
| Foundation Type | Poured Concrete |
| Half Bath Total | 1 |
| Heating Fuel | Natural Gas |
| Heating Type | Forced Air |
| Stories Total | 2 |
| Size Interior | 1,500 - 2,000 Ft2 |
| Type | House |
| Utility Water | Municipal Water |
Parking
| Attached Garage | |
| Garage | |
| Inside Entry |
Land
| Acreage | No |
| Fence Type | Fenced Yard |
| Land Amenities | Public Transit, Park |
| Sewer | Sanitary Sewer |
| Size Depth | 82 Ft ,10 In |
| Size Frontage | 34 Ft |
| Size Irregular | 34 X 82.9 Ft |
| Size Total Text | 34 X 82.9 Ft |
Rooms
| Level | Type | Length | Width | Dimensions |
|---|---|---|---|---|
| Second Level | Bedroom 3 | 4.47 m | 3.11 m | 4.47 m x 3.11 m |
| Second Level | Bedroom 4 | 4.39 m | 3.3 m | 4.39 m x 3.3 m |
| Second Level | Bedroom 2 | 3.38 m | 2.94 m | 3.38 m x 2.94 m |
| Second Level | Primary Bedroom | 5.01 m | 4.34 m | 5.01 m x 4.34 m |
| Second Level | Bathroom | 2.11 m | 1.65 m | 2.11 m x 1.65 m |
| Second Level | Laundry Room | 2.04 m | 1.62 m | 2.04 m x 1.62 m |
| Second Level | Bathroom | 2.89 m | 1.56 m | 2.89 m x 1.56 m |
| Basement | Recreational, Games Room | 8.05 m | 6.17 m | 8.05 m x 6.17 m |
| Main Level | Foyer | 1.79 m | 1.66 m | 1.79 m x 1.66 m |
| Main Level | Living Room | 5.92 m | 3.3 m | 5.92 m x 3.3 m |
| Main Level | Family Room | 4.75 m | 4.33 m | 4.75 m x 4.33 m |
| Main Level | Kitchen | 4.81 m | 3.29 m | 4.81 m x 3.29 m |
https://www.realtor.ca/real-estate/28873789/416-vendevale-avenue-ottawa-8211-stittsville-north
Contact Us
Contact us for more information

Angela Brough
Salesperson
292 Somerset Street West
Ottawa, Ontario K2P 0J6
(613) 422-8688
(613) 422-6200
ottawacentral.evrealestate.com/




