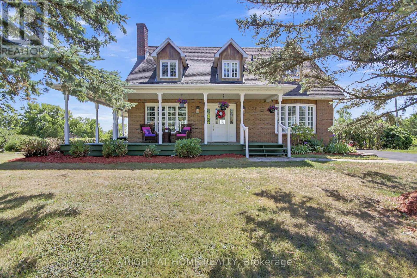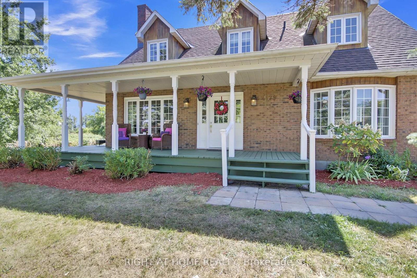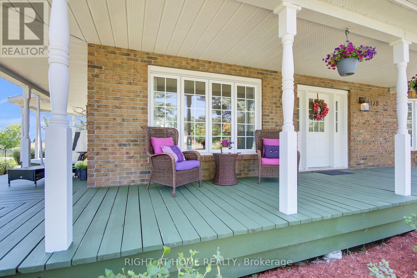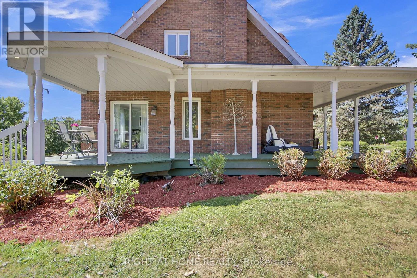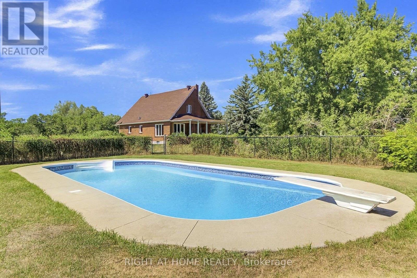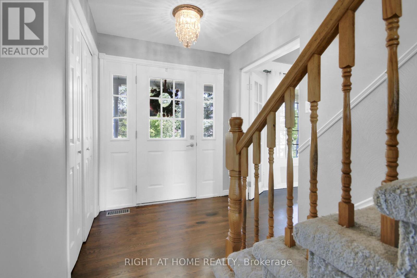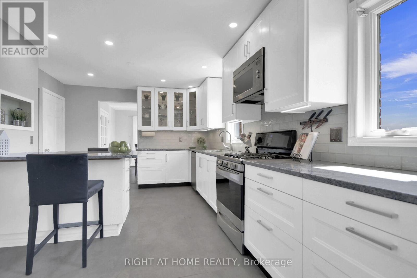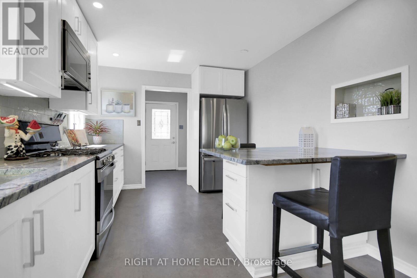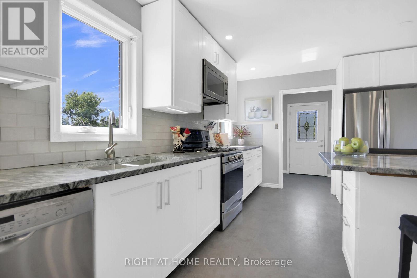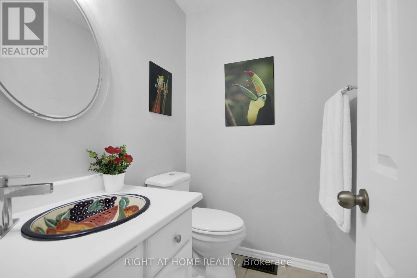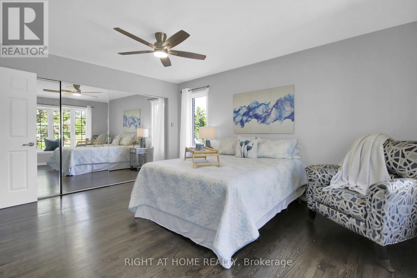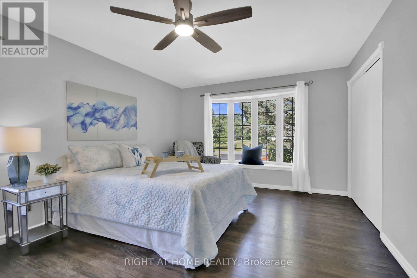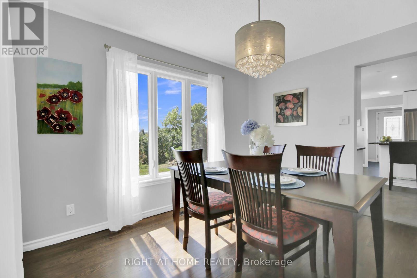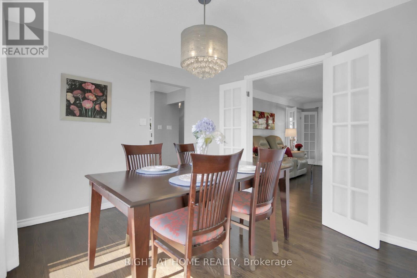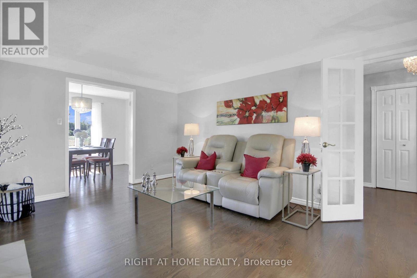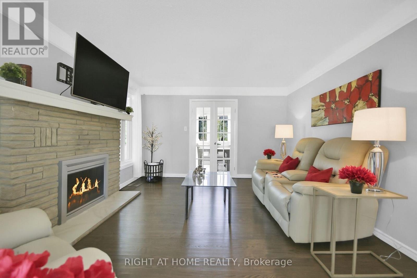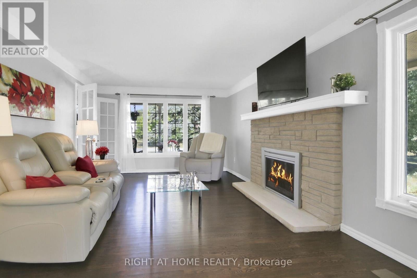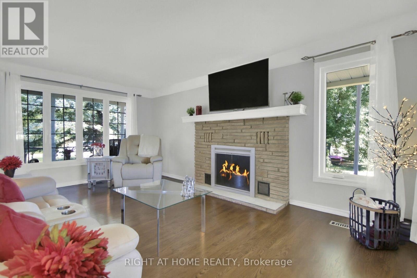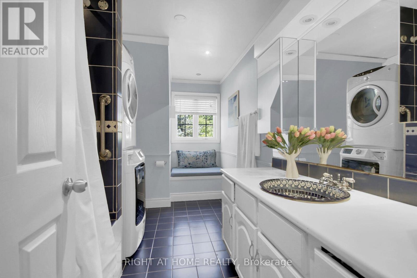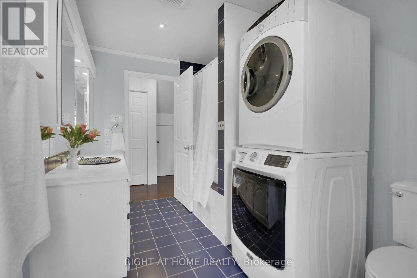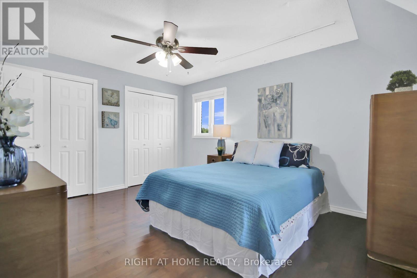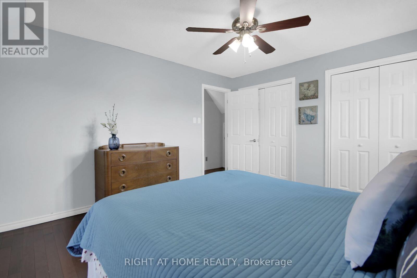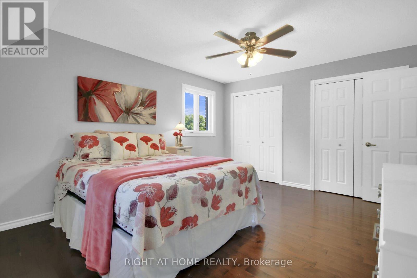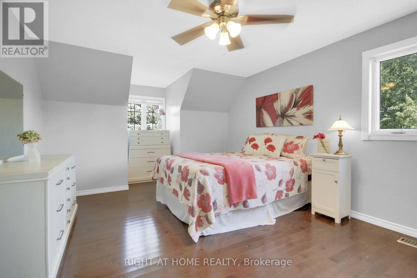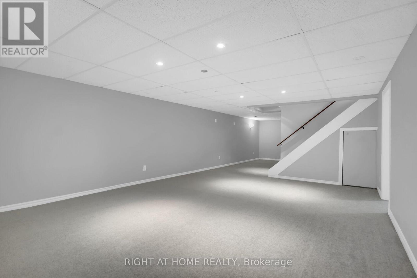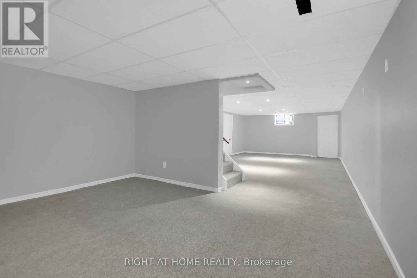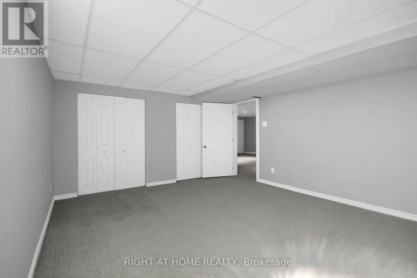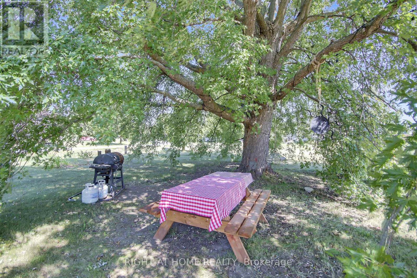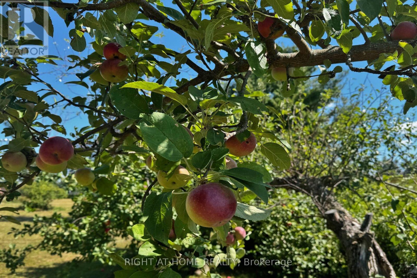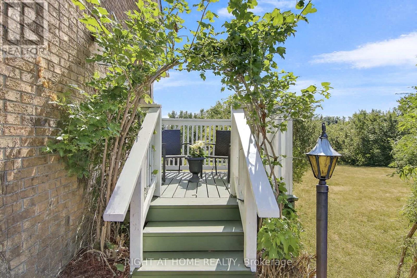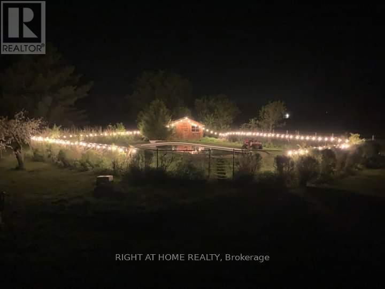4179 Alfalfa Street Ottawa, Ontario K0A 3J0
$680,000
Quiet Country Living Just 25 Minutes to South Keys. Enjoy the perfect balance of privacy and tranquility in this charming 3+ 1 bedroom, 2-bath, 1,800 sq. ft. home set on a spacious, almost one-acre corner lot with no rear neighbors. The primary bedroom is located on the main level. The main level features recently refinished hardwood floors and has been professionally painted, creating a fresh and inviting atmosphere. Complete with soft carpeting, the lower level adds valuable living space for family gatherings, a home office, or a recreation area. Step outside to your own backyard retreat. Spend summer days by the large in-ground pool, with plenty of patio space for entertaining, and keep everything neatly stored in the oversized shed. In the evenings, unwind beneath the shade of a majestic maple tree, listening to the peaceful sounds of nature. Perfect for raising children or simply enjoying the joys of country living, this home offers a rare blend of space, comfort, and seclusion all just 25 minutes to South Keys. (id:19720)
Property Details
| MLS® Number | X12372140 |
| Property Type | Single Family |
| Community Name | 1604 - Vernon |
| Equipment Type | Water Heater - Gas, Water Heater, Water Softener |
| Features | Paved Yard, Sump Pump |
| Parking Space Total | 6 |
| Pool Type | Inground Pool |
| Rental Equipment Type | Water Heater - Gas, Water Heater, Water Softener |
Building
| Bathroom Total | 2 |
| Bedrooms Above Ground | 3 |
| Bedrooms Below Ground | 1 |
| Bedrooms Total | 4 |
| Age | 31 To 50 Years |
| Amenities | Fireplace(s) |
| Appliances | Water Heater, Water Softener, Dishwasher, Dryer, Stove, Washer, Refrigerator |
| Basement Development | Finished |
| Basement Type | N/a (finished) |
| Ceiling Type | Suspended Ceiling |
| Construction Style Attachment | Detached |
| Cooling Type | Central Air Conditioning |
| Exterior Finish | Brick |
| Fireplace Present | Yes |
| Fireplace Total | 1 |
| Foundation Type | Block |
| Half Bath Total | 1 |
| Heating Fuel | Natural Gas |
| Heating Type | Forced Air |
| Stories Total | 2 |
| Size Interior | 1,500 - 2,000 Ft2 |
| Type | House |
| Utility Water | Drilled Well |
Parking
| No Garage |
Land
| Acreage | No |
| Sewer | Septic System |
| Size Frontage | 190 Ft |
| Size Irregular | 190 Ft |
| Size Total Text | 190 Ft |
Rooms
| Level | Type | Length | Width | Dimensions |
|---|---|---|---|---|
| Second Level | Bedroom | 5.56 m | 3.72 m | 5.56 m x 3.72 m |
| Second Level | Bedroom 2 | 5.56 m | 3.72 m | 5.56 m x 3.72 m |
| Second Level | Bathroom | 4.46 m | 2.34 m | 4.46 m x 2.34 m |
| Lower Level | Games Room | 10.82 m | 4.52 m | 10.82 m x 4.52 m |
| Lower Level | Bedroom | 4.67 m | 3.76 m | 4.67 m x 3.76 m |
| Main Level | Kitchen | 5.31 m | 3.48 m | 5.31 m x 3.48 m |
| Ground Level | Living Room | 5.49 m | 3.66 m | 5.49 m x 3.66 m |
| Ground Level | Primary Bedroom | 4.66 m | 3.66 m | 4.66 m x 3.66 m |
| Ground Level | Dining Room | 3.66 m | 3.05 m | 3.66 m x 3.05 m |
https://www.realtor.ca/real-estate/28794856/4179-alfalfa-street-ottawa-1604-vernon
Contact Us
Contact us for more information
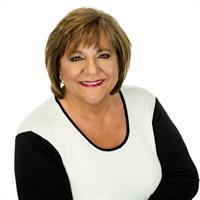
Deborah (Deb) Steting
Salesperson
www.debbiesteting.ca/
14 Chamberlain Ave Suite 101
Ottawa, Ontario K1S 1V9
(613) 369-5199
(416) 391-0013
www.rightathomerealty.com/


