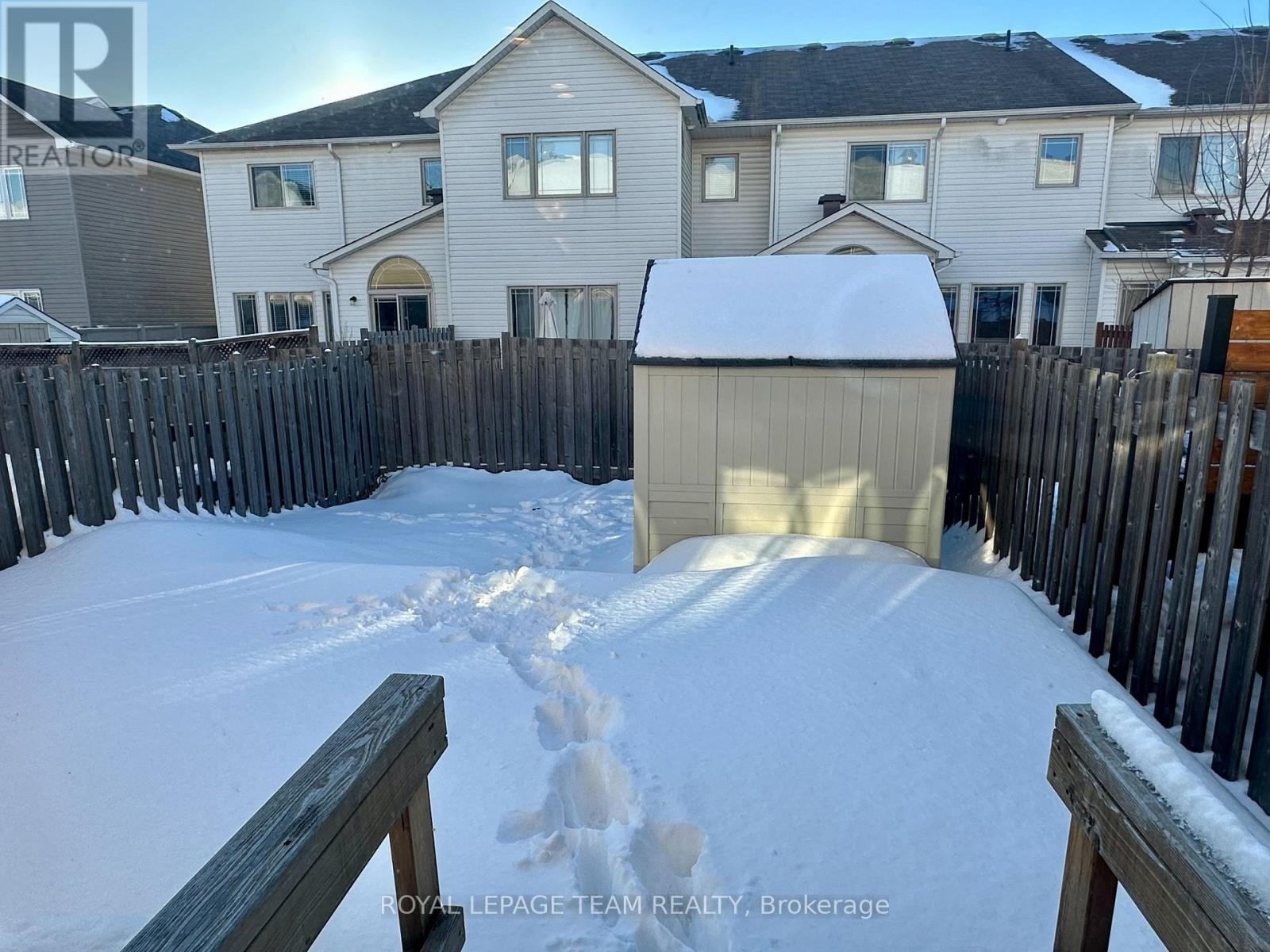419 June Court Ottawa, Ontario K1W 0E3
$2,600 Monthly
Sunny Bright 3 Bedrooms, 3 Bathrooms Townhome for Rent in The Quiet, Prestigious Bradley Estates Orleans Community. This Townhome Comes With Open Concept Functional Layout Main Floor Boasts a Lot of Upgrades, Including Hardwood Flooring, 9' ceiling, Modern Kitchen. The Second Level Offers 3 Spacious Bedrooms With Plenty of Natural Light, Primary Bedroom with 4 Pieces En-suite Plus 2 Additional Bedrooms for Family or Work from Home. Spacious Lower Level Finished Area Could be Home Office, Workout, Recreation. This Home is Perfect for a Small Family to Reside. Photos from previous listing. (id:19720)
Property Details
| MLS® Number | X12125868 |
| Property Type | Single Family |
| Community Name | 2013 - Mer Bleue/Bradley Estates/Anderson Park |
| Parking Space Total | 3 |
Building
| Bathroom Total | 3 |
| Bedrooms Above Ground | 3 |
| Bedrooms Total | 3 |
| Appliances | Garage Door Opener Remote(s), Dishwasher, Dryer, Hood Fan, Microwave, Stove, Washer, Refrigerator |
| Basement Development | Finished |
| Basement Type | Full (finished) |
| Construction Style Attachment | Attached |
| Cooling Type | Central Air Conditioning |
| Exterior Finish | Brick |
| Fireplace Present | Yes |
| Foundation Type | Concrete |
| Half Bath Total | 1 |
| Heating Fuel | Natural Gas |
| Heating Type | Forced Air |
| Stories Total | 2 |
| Size Interior | 1,500 - 2,000 Ft2 |
| Type | Row / Townhouse |
| Utility Water | Municipal Water |
Parking
| Attached Garage | |
| Garage |
Land
| Acreage | No |
| Sewer | Sanitary Sewer |
Rooms
| Level | Type | Length | Width | Dimensions |
|---|---|---|---|---|
| Second Level | Primary Bedroom | 3.5 m | 4.87 m | 3.5 m x 4.87 m |
| Second Level | Bedroom | 3.04 m | 3.4 m | 3.04 m x 3.4 m |
| Second Level | Bedroom | 3.04 m | 3.35 m | 3.04 m x 3.35 m |
| Main Level | Living Room | 3.35 m | 4.95 m | 3.35 m x 4.95 m |
| Main Level | Kitchen | 2.74 m | 3.2 m | 2.74 m x 3.2 m |
| Main Level | Dining Room | 2.74 m | 2.59 m | 2.74 m x 2.59 m |
Contact Us
Contact us for more information

Hao Zhong
Salesperson
www.rubyxue.com/
224 Hunt Club Road, Unit 6
Ottawa, Ontario K1V 1C1
(613) 825-7653
(613) 825-8762
www.teamrealty.ca/

Ruby Xue
Broker
www.rubyxue.ca/
www.facebook.com/RubyXueRealEstate/
www.linkedin.com/in/ruby-xue-2a3b9290/?originalSubdomain=ca
224 Hunt Club Road, Unit 6
Ottawa, Ontario K1V 1C1
(613) 825-7653
(613) 825-8762
www.teamrealty.ca/

























