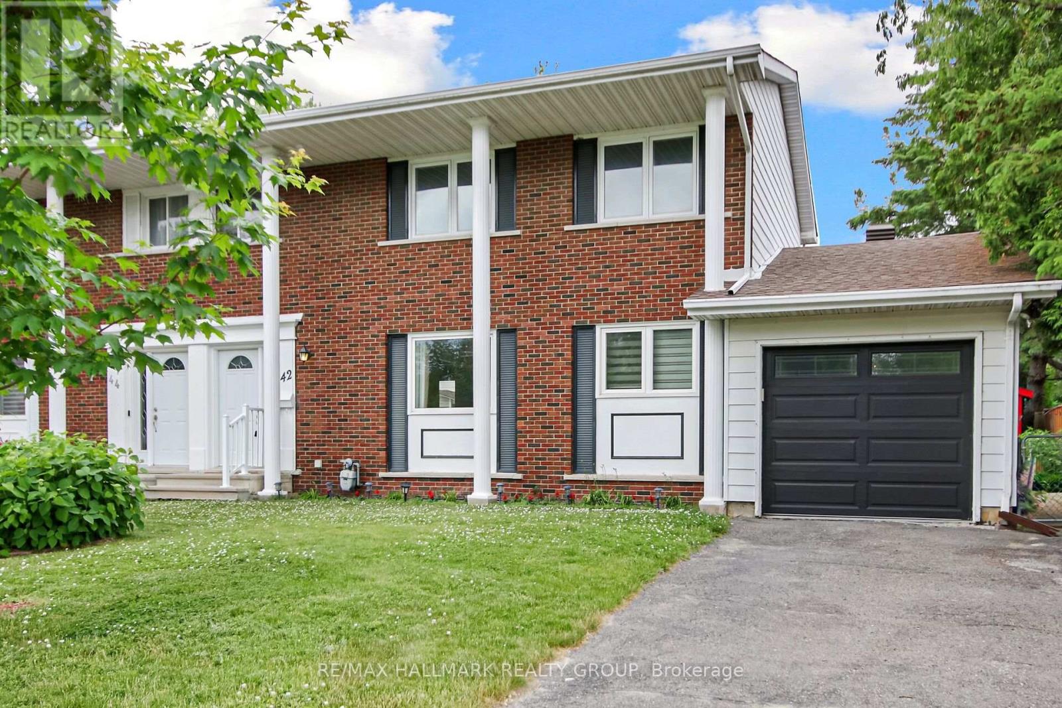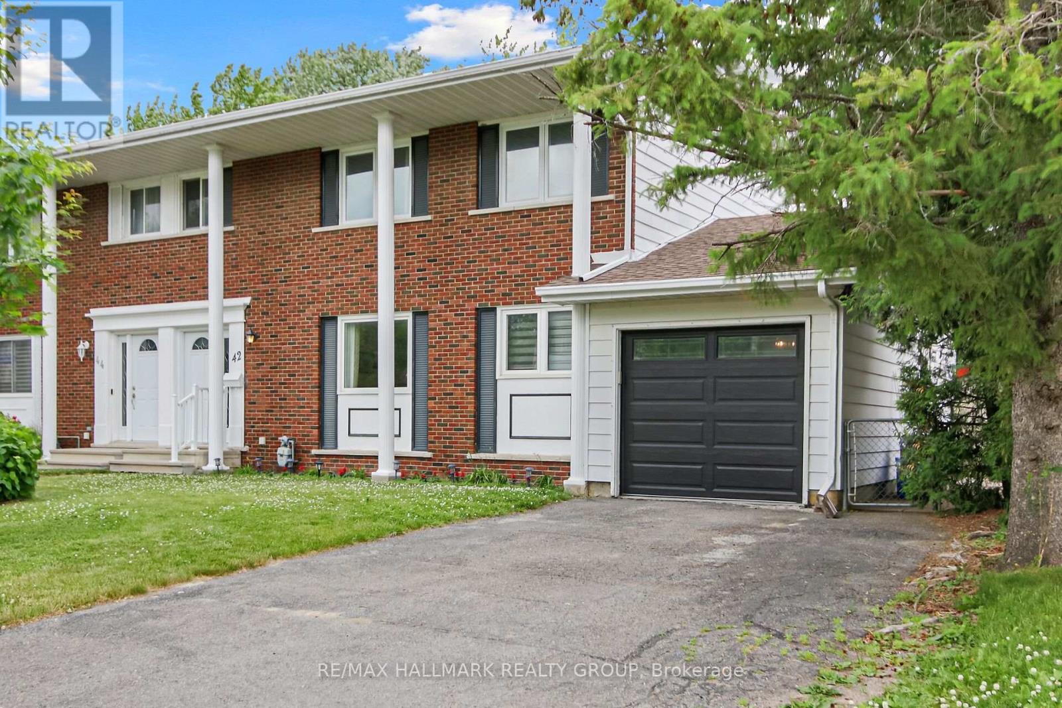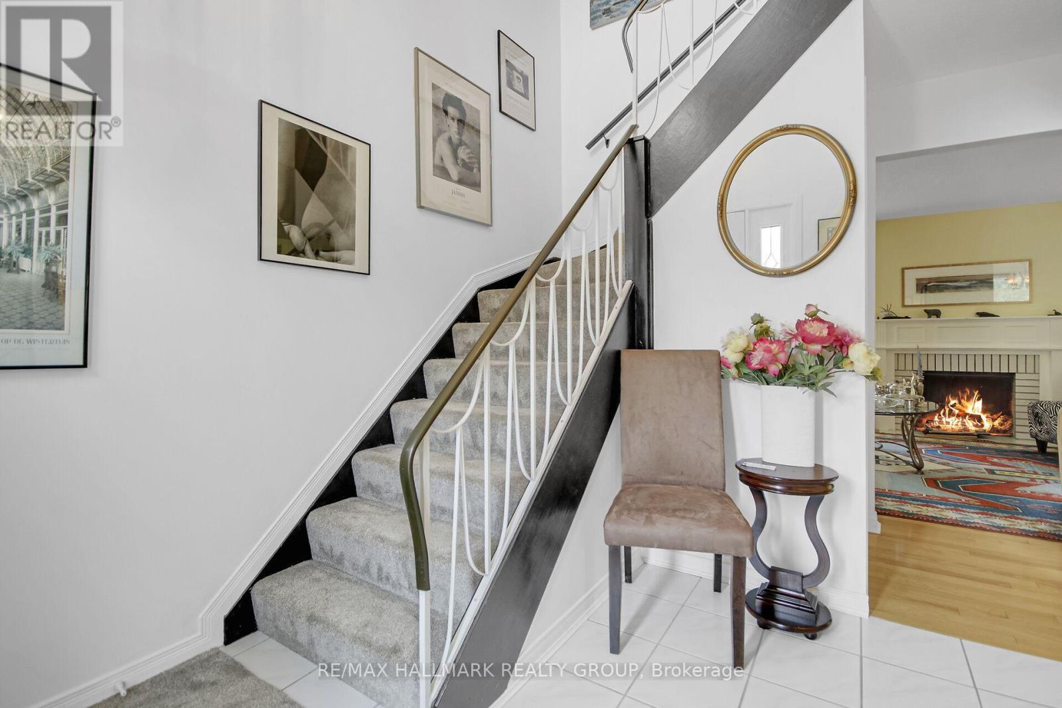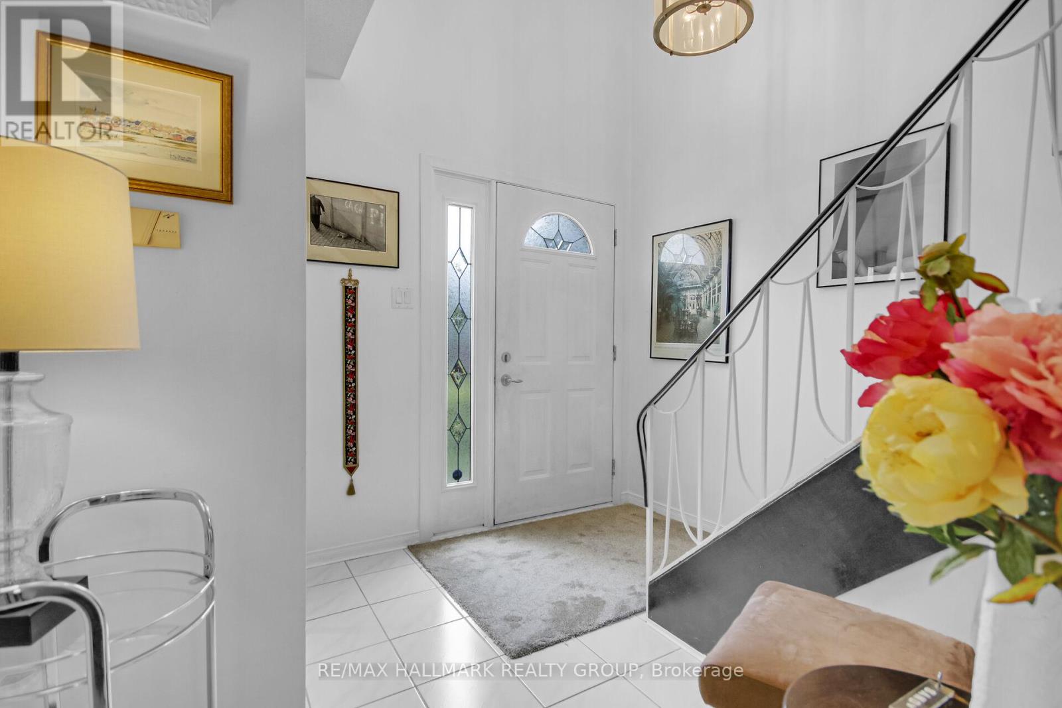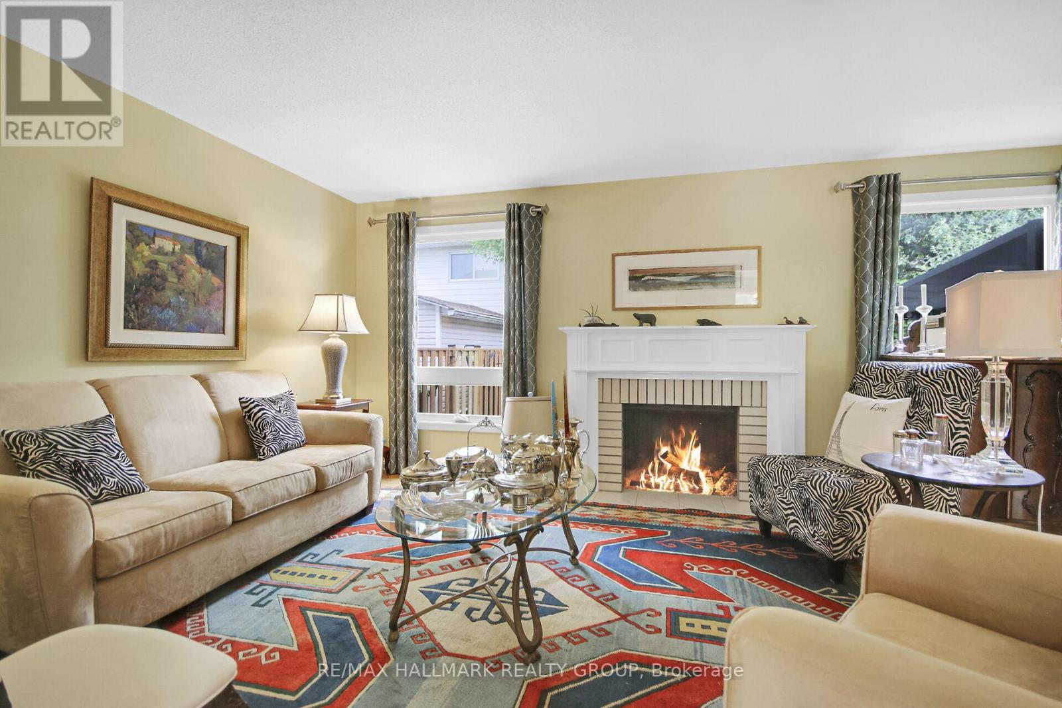42 Bentworth Crescent Ottawa, Ontario K2G 3X2
$589,900
Spacious 4 bedroom, two-bathroom semi-detached home with great curb appeal and a superb location on a quiet crescent in desirable Craig Henry. Attached garage with inside access and double paved driveway. The ground floor features a large living room with a wood-burning fireplace, a separate dining room, and a huge kitchen with sliding patio doors leading to a large private backyard. The backyard is complemented by a metal pergola with a canopy and plastic roof and a huge storage shed. Stainless steel gas stove, fridge, and large eat-in area. Convenient updated powder room behind the garage. Hardwood floors in the living and dining room and ceramic in the kitchen, eating area and powder room. The second floor features 4 good-sized bedrooms and a 4-piece family bathroom. Two-year-old wall-to-wall carpeting on the staircase and the whole second floor. The basement is finished with a large Recreation room, a fifth bedroom, a laundry room, and ample storage with shelving. Craig Henry offers numerous local amenities, including parks, shopping centers, schools, and public transportation. Roof 2014, furnace and central air 2015. 5 appliances. (id:19720)
Property Details
| MLS® Number | X12236374 |
| Property Type | Single Family |
| Community Name | 7604 - Craig Henry/Woodvale |
| Amenities Near By | Public Transit |
| Community Features | Community Centre |
| Equipment Type | Water Heater |
| Parking Space Total | 3 |
| Rental Equipment Type | Water Heater |
| Structure | Workshop |
Building
| Bathroom Total | 2 |
| Bedrooms Above Ground | 4 |
| Bedrooms Total | 4 |
| Age | 31 To 50 Years |
| Amenities | Fireplace(s) |
| Appliances | Water Meter, Dishwasher, Dryer, Garage Door Opener, Stove, Washer, Window Coverings, Refrigerator |
| Basement Development | Finished |
| Basement Type | Partial (finished) |
| Construction Style Attachment | Semi-detached |
| Cooling Type | Central Air Conditioning |
| Exterior Finish | Brick, Aluminum Siding |
| Fireplace Present | Yes |
| Fireplace Total | 1 |
| Foundation Type | Poured Concrete |
| Half Bath Total | 1 |
| Heating Fuel | Natural Gas |
| Heating Type | Forced Air |
| Stories Total | 2 |
| Size Interior | 1,500 - 2,000 Ft2 |
| Type | House |
| Utility Water | Municipal Water |
Parking
| Attached Garage | |
| Garage |
Land
| Acreage | No |
| Fence Type | Fully Fenced |
| Land Amenities | Public Transit |
| Sewer | Sanitary Sewer |
| Size Depth | 74 Ft ,10 In |
| Size Frontage | 49 Ft ,3 In |
| Size Irregular | 49.3 X 74.9 Ft |
| Size Total Text | 49.3 X 74.9 Ft |
| Zoning Description | Residential |
Rooms
| Level | Type | Length | Width | Dimensions |
|---|---|---|---|---|
| Second Level | Primary Bedroom | 4.49 m | 3.69 m | 4.49 m x 3.69 m |
| Second Level | Bedroom 2 | 3.69 m | 2.87 m | 3.69 m x 2.87 m |
| Second Level | Bedroom 3 | 3.44 m | 2.85 m | 3.44 m x 2.85 m |
| Second Level | Bedroom 4 | 3.3 m | 2.34 m | 3.3 m x 2.34 m |
| Second Level | Bathroom | 3.69 m | 1.5 m | 3.69 m x 1.5 m |
| Basement | Bedroom 5 | 3.68 m | 2.91 m | 3.68 m x 2.91 m |
| Basement | Laundry Room | 6.64 m | 3.68 m | 6.64 m x 3.68 m |
| Basement | Recreational, Games Room | 8.95 m | 4.16 m | 8.95 m x 4.16 m |
| Ground Level | Living Room | 5.73 m | 3.68 m | 5.73 m x 3.68 m |
| Ground Level | Dining Room | 3.34 m | 3.45 m | 3.34 m x 3.45 m |
| Ground Level | Kitchen | 7.49 m | 3.27 m | 7.49 m x 3.27 m |
Utilities
| Cable | Installed |
| Electricity | Installed |
| Sewer | Installed |
https://www.realtor.ca/real-estate/28501127/42-bentworth-crescent-ottawa-7604-craig-henrywoodvale
Contact Us
Contact us for more information

Jack Marsala
Broker
www.jackmarsala.com/
344 O'connor Street
Ottawa, Ontario K2P 1W1
(613) 563-1155
(613) 563-8710


