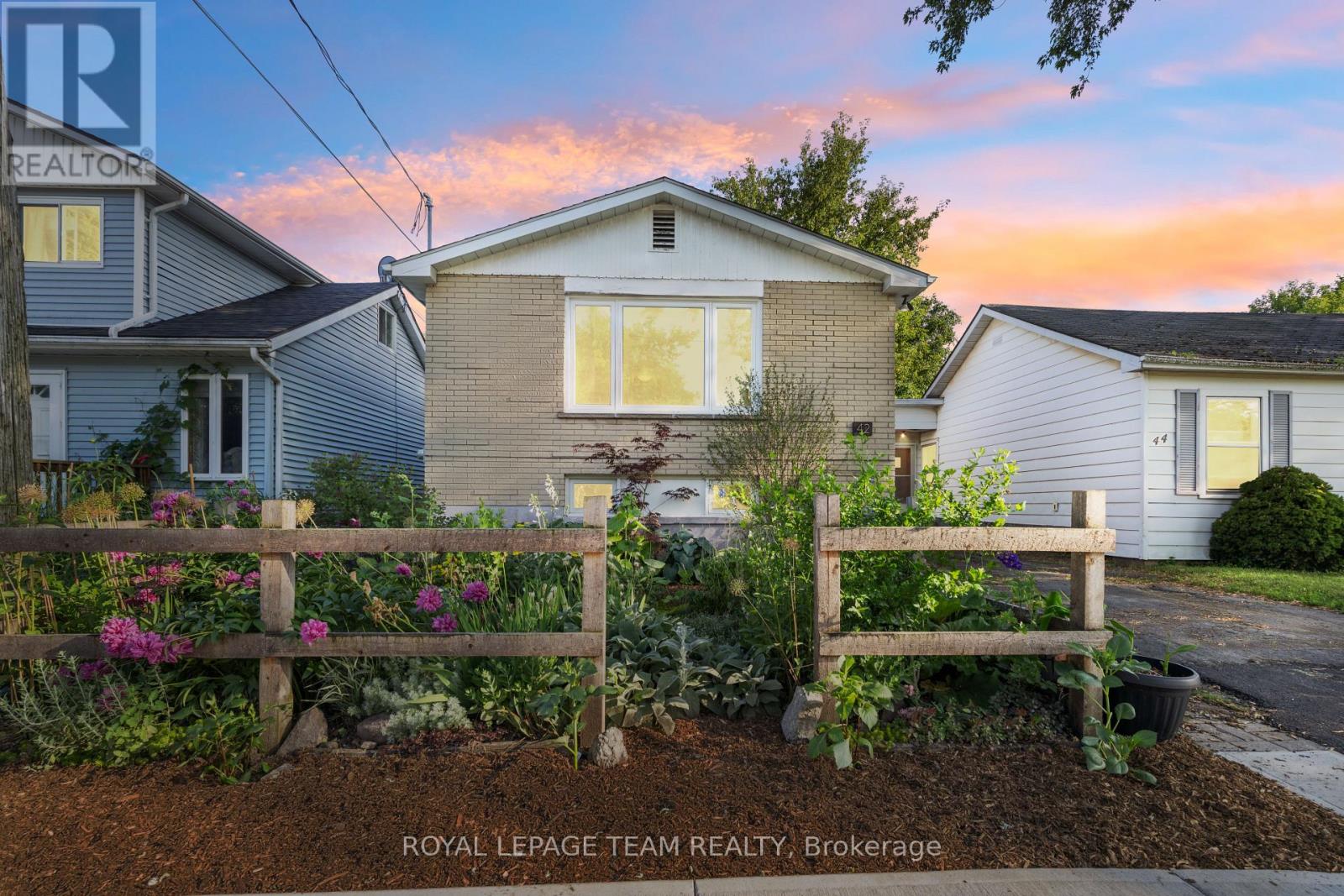42 Fourth Avenue Kingston, Ontario K7K 2K2
$489,900
Welcome to 42 Fourth Avenue, a charming raised bungalow located in a quiet, family-friendly neighbourhood in Kingston, and parking for 4 vehicles. This beautifully maintained home offers a bright and airy upper level featuring two bedrooms, a full bathroom, and an open-concept kitchen, dining, and living space filled with natural light. A spacious mudroom entrance on the side adds function, while a large front window provides serene views of the vibrant front garden and the expansive park just across the street. The lower level features a cozy in-law suite with its own separate entrance through the backyard. This space includes a comfortable kitchen/living area, a 3-piece bathroom with a stand-up shower, two bedrooms, and shared laundry. The lower level is currently rented and is additional rental income for you! The exterior is a true retreat, with mature perennial gardens lovingly created by the current owners. A garden shed, lush greenery, and natural tree cover provide privacy and shade, making the fully fenced backyard feel like your own personal oasis. Located just a 15-minute walk to Downtown Kingston, and close to parks, schools, and amenities this home offers the perfect blend of comfort, convenience, and charm. Don't miss your chance to own this little slice of paradise. Roof reshingled (2017), new front bay window (2017), new furnace (2024 - owned) (id:19720)
Property Details
| MLS® Number | X12251021 |
| Property Type | Single Family |
| Neigbourhood | Kingscourt |
| Community Name | 22 - East of Sir John A. Blvd |
| Equipment Type | Water Heater - Tankless |
| Features | Carpet Free, In-law Suite |
| Parking Space Total | 2 |
| Rental Equipment Type | Water Heater - Tankless |
Building
| Bathroom Total | 2 |
| Bedrooms Above Ground | 2 |
| Bedrooms Below Ground | 2 |
| Bedrooms Total | 4 |
| Appliances | Water Heater - Tankless, Dishwasher, Microwave, Stove, Refrigerator |
| Architectural Style | Raised Bungalow |
| Basement Development | Finished |
| Basement Features | Separate Entrance |
| Basement Type | N/a (finished) |
| Construction Style Attachment | Detached |
| Cooling Type | Central Air Conditioning |
| Exterior Finish | Brick |
| Foundation Type | Unknown |
| Heating Fuel | Natural Gas |
| Heating Type | Forced Air |
| Stories Total | 1 |
| Size Interior | 700 - 1,100 Ft2 |
| Type | House |
| Utility Water | Municipal Water |
Parking
| No Garage |
Land
| Acreage | No |
| Sewer | Sanitary Sewer |
| Size Depth | 100 Ft ,1 In |
| Size Frontage | 28 Ft ,9 In |
| Size Irregular | 28.8 X 100.1 Ft |
| Size Total Text | 28.8 X 100.1 Ft |
Rooms
| Level | Type | Length | Width | Dimensions |
|---|---|---|---|---|
| Lower Level | Bedroom | 3.4798 m | 2.6416 m | 3.4798 m x 2.6416 m |
| Lower Level | Kitchen | 2.921 m | 2.032 m | 2.921 m x 2.032 m |
| Lower Level | Living Room | 2.6416 m | 3.2258 m | 2.6416 m x 3.2258 m |
| Lower Level | Bathroom | 1.778 m | 1.0922 m | 1.778 m x 1.0922 m |
| Lower Level | Primary Bedroom | 3.4544 m | 3.2512 m | 3.4544 m x 3.2512 m |
| Main Level | Kitchen | 3.5814 m | 2.4892 m | 3.5814 m x 2.4892 m |
| Main Level | Dining Room | 2.4892 m | 2.2353 m | 2.4892 m x 2.2353 m |
| Main Level | Living Room | 4.6228 m | 3.6576 m | 4.6228 m x 3.6576 m |
| Main Level | Primary Bedroom | 4.9276 m | 2.9464 m | 4.9276 m x 2.9464 m |
| Main Level | Bedroom 2 | 2.5908 m | 2.1844 m | 2.5908 m x 2.1844 m |
| Main Level | Bathroom | 1.6256 m | 1.4732 m | 1.6256 m x 1.4732 m |
Contact Us
Contact us for more information
Matthew Fullerton
Salesperson
139 Prescott St
Kemptville, Ontario K0G 1J0
(613) 258-1990
(613) 702-1804
www.teamrealty.ca/


















































