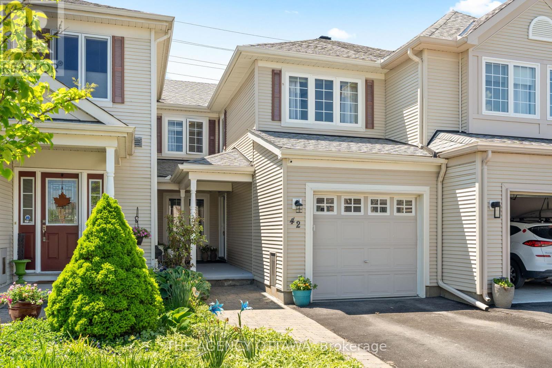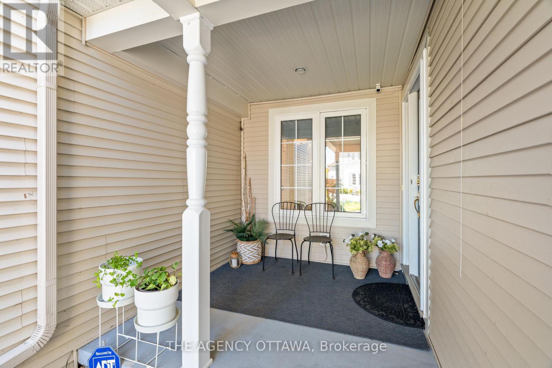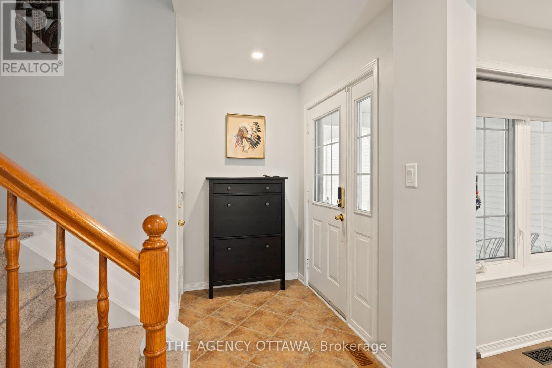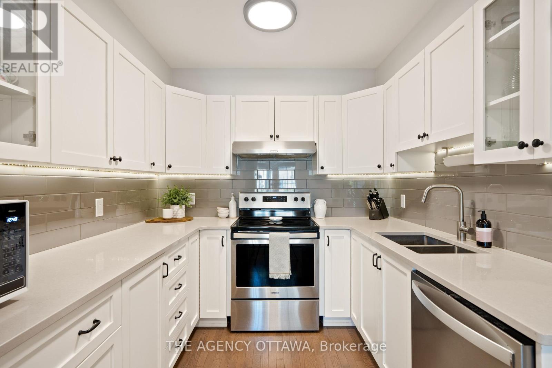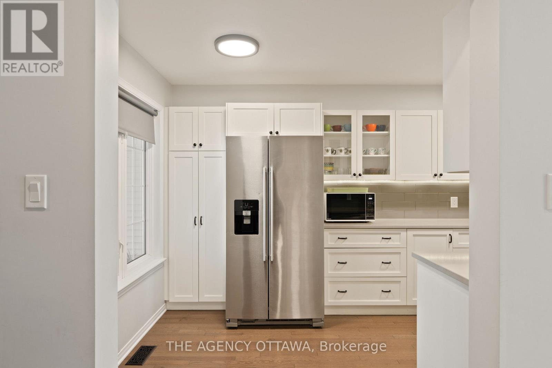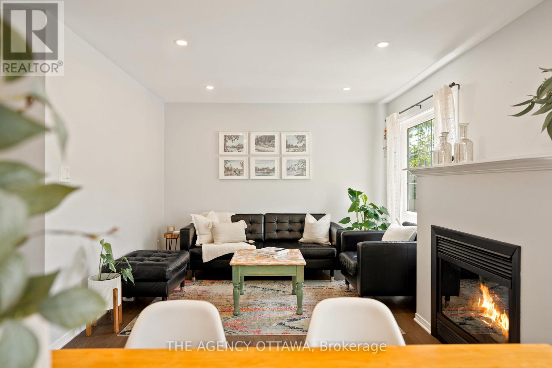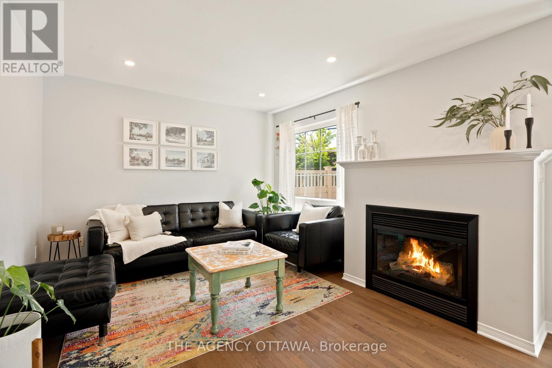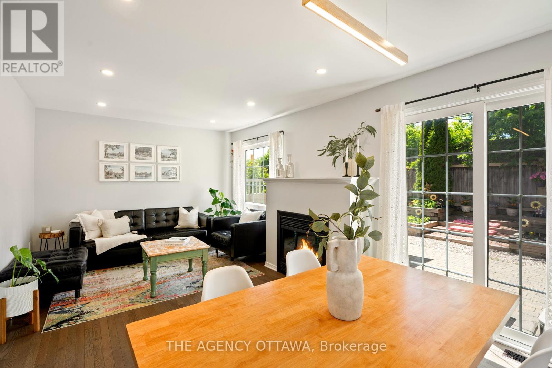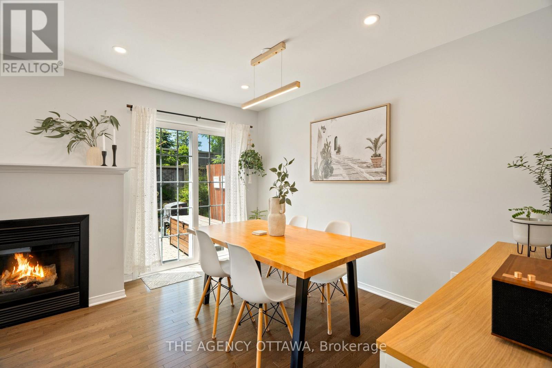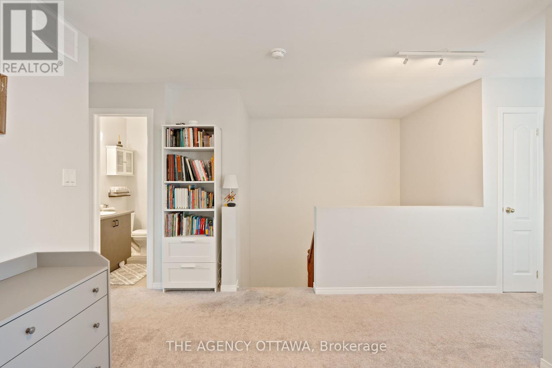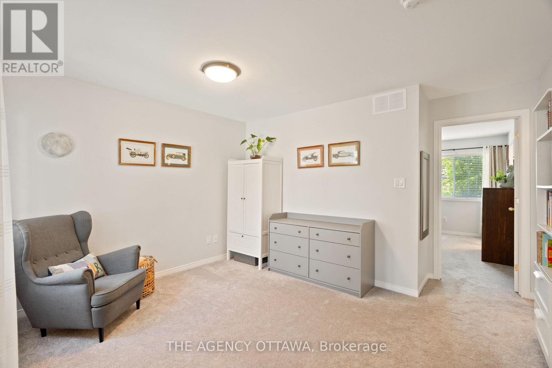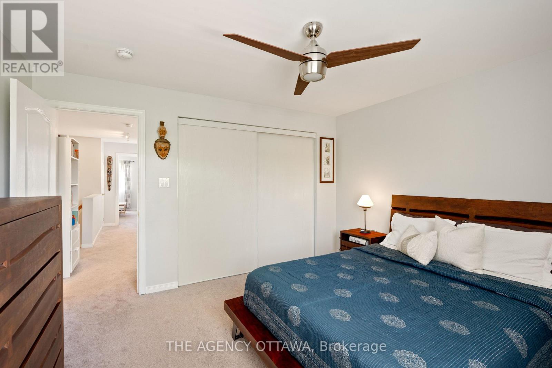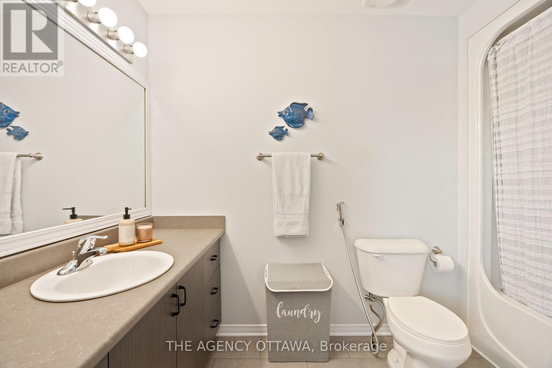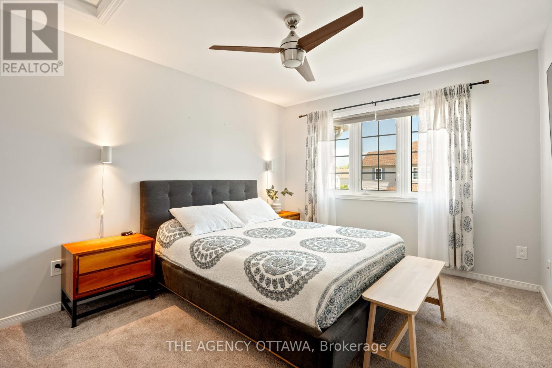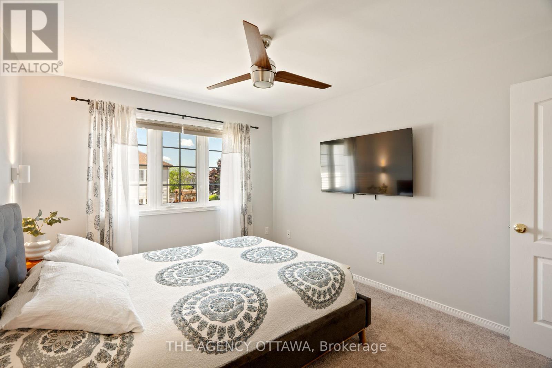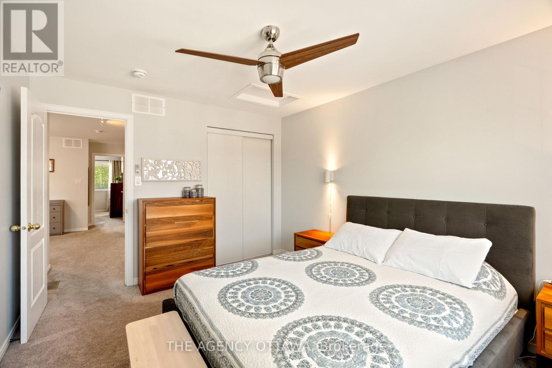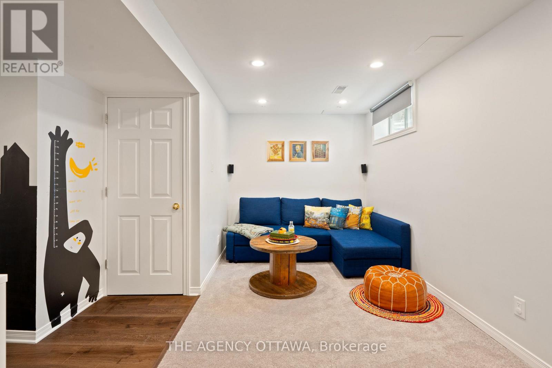42 Kirkstone Private Ottawa, Ontario K2J 5E7
$550,000
Welcome to this beautifully updated Monarch Beaconsfield townhome in the heart of Stonebridge! Offering NO REAR NEIGHBOURS, Western exposure, and situated on a quiet street. The renovated kitchen features white cabinetry, quartz countertops, and stainless steel appliances. The living space offers a cozy gas fireplace, hardwood flooring and a formal living and dining room. Upstairs, you'll find two generous bedrooms including a primary with a 4-piece ensuite, plus a rare second-floor loft space - perfect for a home office, reading nook, or easily converted into a third bedroom. The fully finished basement adds valuable living space with a TV room, built-in desk area, and laundry. The west-facing backyard is a true highlight - enjoy tranquil sunset views in your beautifully designed zen garden oasis. This low-maintenance retreat features crushed stone, an interlock patio, and stacked garden beds, creating a space perfect for entertaining, and relaxing. Located just minutes from Stonebridge Golf Club, top-rated schools, shopping, transit, and the airport, this home is ideal for first-time buyers, young professionals, or downsizers seeking turnkey living in a vibrant community. (id:19720)
Property Details
| MLS® Number | X12210272 |
| Property Type | Single Family |
| Community Name | 7708 - Barrhaven - Stonebridge |
| Parking Space Total | 2 |
Building
| Bathroom Total | 3 |
| Bedrooms Above Ground | 2 |
| Bedrooms Total | 2 |
| Amenities | Fireplace(s) |
| Appliances | Garage Door Opener Remote(s), Dishwasher, Dryer, Stove, Washer, Refrigerator |
| Basement Development | Finished |
| Basement Type | N/a (finished) |
| Construction Style Attachment | Attached |
| Cooling Type | Central Air Conditioning |
| Exterior Finish | Vinyl Siding |
| Fireplace Present | Yes |
| Foundation Type | Concrete |
| Half Bath Total | 1 |
| Heating Fuel | Natural Gas |
| Heating Type | Forced Air |
| Stories Total | 2 |
| Size Interior | 1,100 - 1,500 Ft2 |
| Type | Row / Townhouse |
| Utility Water | Municipal Water |
Parking
| Attached Garage | |
| Garage |
Land
| Acreage | No |
| Sewer | Sanitary Sewer |
| Size Depth | 105 Ft ,3 In |
| Size Frontage | 19 Ft ,8 In |
| Size Irregular | 19.7 X 105.3 Ft |
| Size Total Text | 19.7 X 105.3 Ft |
Rooms
| Level | Type | Length | Width | Dimensions |
|---|---|---|---|---|
| Second Level | Primary Bedroom | 3.96 m | 3.65 m | 3.96 m x 3.65 m |
| Second Level | Bedroom 2 | 3.96 m | 3.35 m | 3.96 m x 3.35 m |
| Second Level | Loft | 3.35 m | 2.74 m | 3.35 m x 2.74 m |
| Main Level | Living Room | 5.79 m | 3.65 m | 5.79 m x 3.65 m |
| Main Level | Kitchen | 5.58 m | 4.26 m | 5.58 m x 4.26 m |
https://www.realtor.ca/real-estate/28446085/42-kirkstone-private-ottawa-7708-barrhaven-stonebridge
Contact Us
Contact us for more information

Kacey Leeks
Salesperson
0.147.50.6/
proptx_import/
85 Hinton Avenue
Ottawa, Ontario K1Y 0Z7
(613) 422-5834


