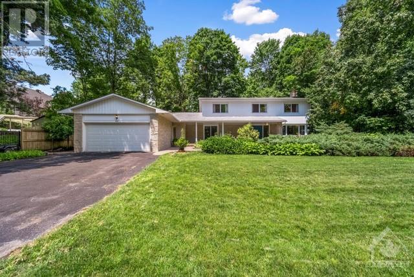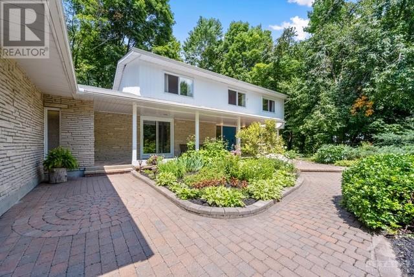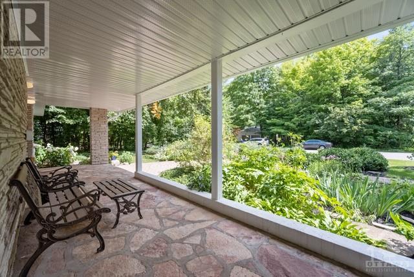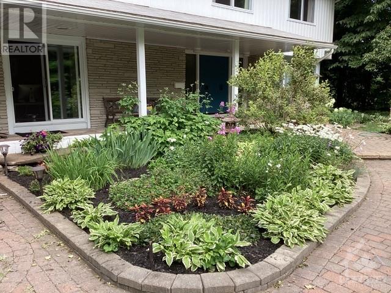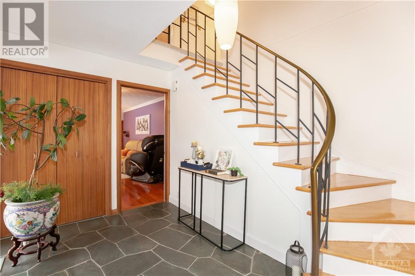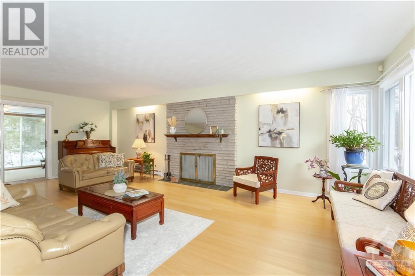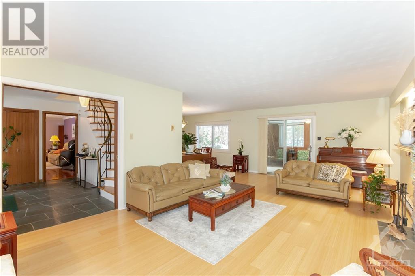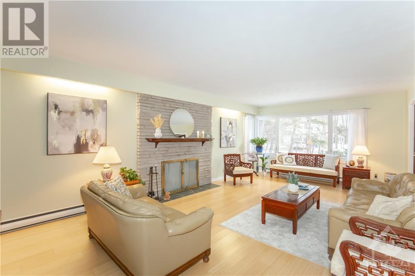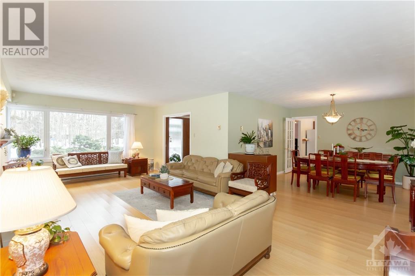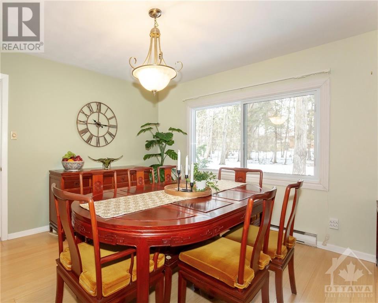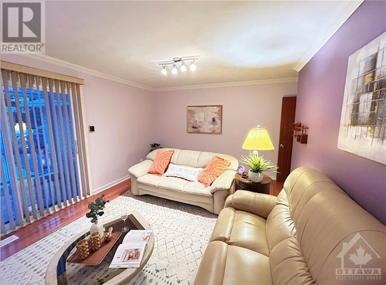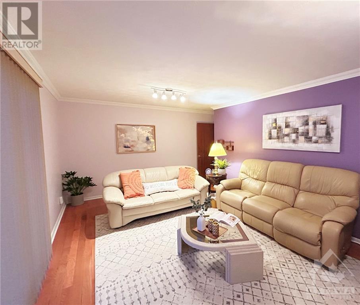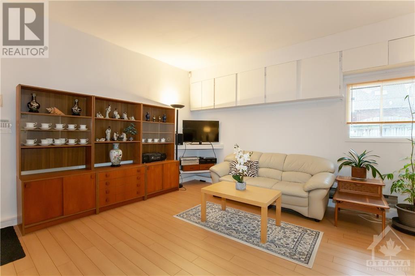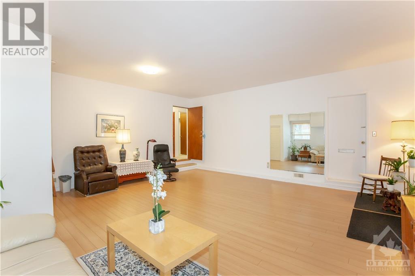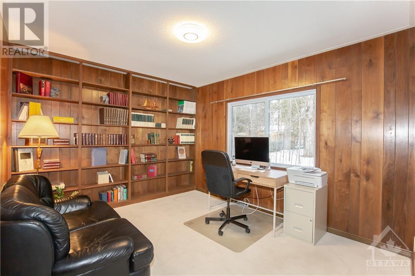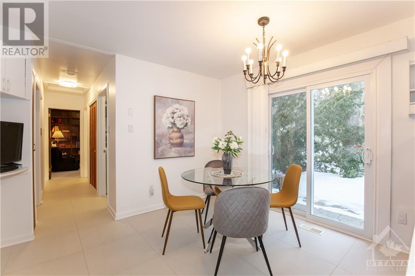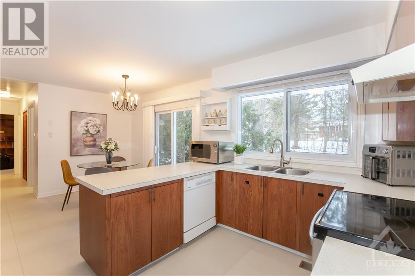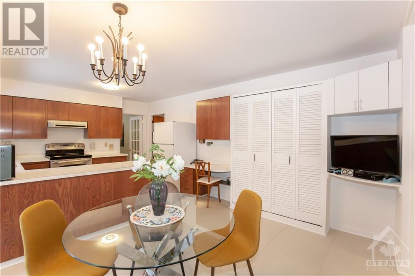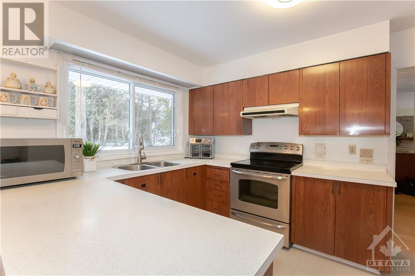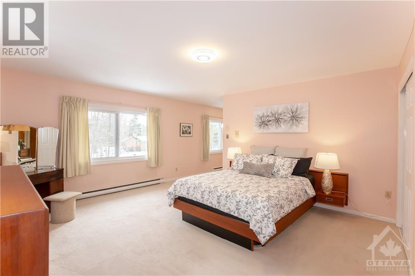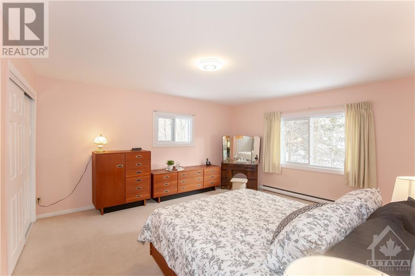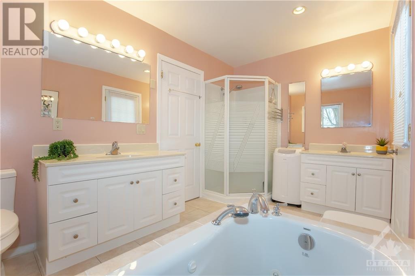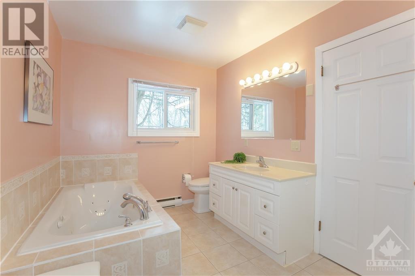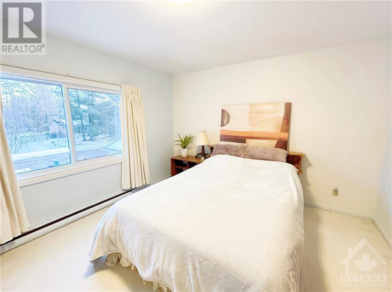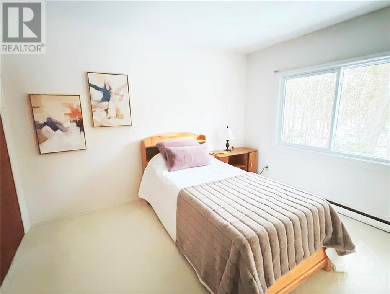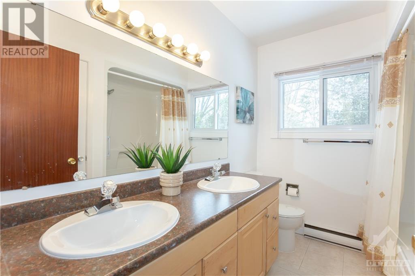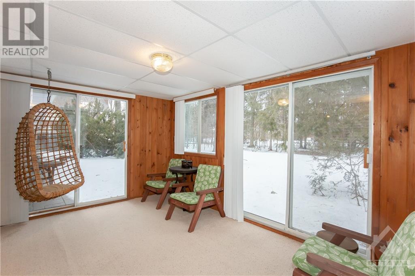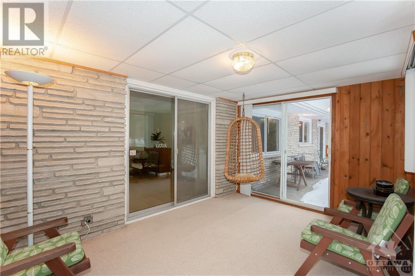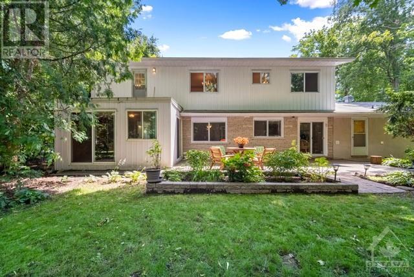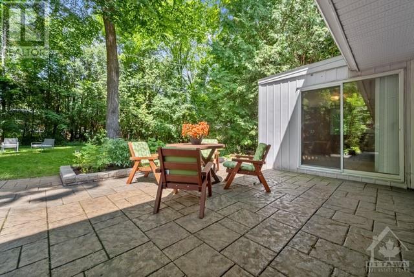42 Whippoorwill Drive Ottawa, Ontario K1J 7H9
$1,370,000
Wonderful Location & Great Value! Well-maintained spacious home (4 bed+ office) sits on a magnificent vast treed lot (135ft x 150ft) in prestigious Rothwell Heights! Landscaped front garden & park-like backyard! Main floor features: Entrance with double doors and glass panels, Bright living & dining rooms, Family room, Office, Sunroom, and a very spacious eat-in kitchen. Double patio doors open to the backyard and bring in the beauty of forest-like scenery all year long! A huge recreation room with a separate entrance could be turned into a great in-law suite or SDU. The second floor features 4 spacious bedrooms: the primary bedroom includes a sitting area and a large 5pc ensuite with a jacuzzi. The main bathroom has double sinks. The backyard oasis boasts mature trees for privacy with lots of space for outdoor living! Updates: all windows 2022, Furnace & A/C 2024, Hardwood flooring 2023, Hwt 2023! Close proximity to reputable schools such as Colonel By High School! (id:19720)
Property Details
| MLS® Number | 1378755 |
| Property Type | Single Family |
| Neigbourhood | Rothwell Heights |
| Amenities Near By | Public Transit, Recreation Nearby, Shopping |
| Community Features | Family Oriented |
| Features | Automatic Garage Door Opener |
| Parking Space Total | 6 |
Building
| Bathroom Total | 3 |
| Bedrooms Above Ground | 4 |
| Bedrooms Total | 4 |
| Appliances | Refrigerator, Dishwasher, Dryer, Hood Fan, Microwave, Stove, Washer, Alarm System, Blinds |
| Basement Development | Unfinished |
| Basement Features | Low |
| Basement Type | Unknown (unfinished) |
| Constructed Date | 1968 |
| Construction Style Attachment | Detached |
| Cooling Type | None |
| Exterior Finish | Stone, Siding, Stucco |
| Fireplace Present | Yes |
| Fireplace Total | 1 |
| Fixture | Drapes/window Coverings |
| Flooring Type | Hardwood, Other, Ceramic |
| Foundation Type | Poured Concrete |
| Half Bath Total | 1 |
| Heating Fuel | Electric, Natural Gas |
| Heating Type | Baseboard Heaters, Forced Air |
| Stories Total | 2 |
| Type | House |
| Utility Water | Municipal Water |
Parking
| Attached Garage | |
| Inside Entry | |
| Surfaced |
Land
| Acreage | No |
| Fence Type | Fenced Yard |
| Land Amenities | Public Transit, Recreation Nearby, Shopping |
| Landscape Features | Land / Yard Lined With Hedges, Landscaped |
| Sewer | Municipal Sewage System |
| Size Depth | 149 Ft ,10 In |
| Size Frontage | 134 Ft ,10 In |
| Size Irregular | 0.46 |
| Size Total | 0.46 Ac |
| Size Total Text | 0.46 Ac |
| Zoning Description | Residential |
Rooms
| Level | Type | Length | Width | Dimensions |
|---|---|---|---|---|
| Second Level | Primary Bedroom | 16'0" x 14'10" | ||
| Second Level | Bedroom | 11'10" x 10'1" | ||
| Second Level | Bedroom | 13'9" x 12'2" | ||
| Second Level | Bedroom | 12'8" x 10'7" | ||
| Second Level | Sitting Room | 14'5" x 7'3" | ||
| Second Level | 5pc Bathroom | 8'2" x 6'10" | ||
| Second Level | 5pc Ensuite Bath | 12'2" x 7'8" | ||
| Lower Level | Storage | Measurements not available | ||
| Main Level | Foyer | 12'1" x 7'9" | ||
| Main Level | Kitchen | 12'0" x 9'2" | ||
| Main Level | Den | 12'6" x 9'9" | ||
| Main Level | Living Room | 24'5" x 13'7" | ||
| Main Level | Eating Area | 10'10" x 9'8" | ||
| Main Level | Partial Bathroom | 6'10" x 4'10" | ||
| Main Level | Dining Room | 13'3" x 12'1" | ||
| Main Level | Family Room | 23'8" x 11'11" | ||
| Main Level | Laundry Room | 6'9" x 6'9" | ||
| Main Level | Sunroom | 13'5" x 10'3" | ||
| Main Level | Recreation Room | 20'0" x 20'11" |
https://www.realtor.ca/real-estate/26563114/42-whippoorwill-drive-ottawa-rothwell-heights
Interested?
Contact us for more information

Helen Tang
Salesperson
www.helentang.ca/
https://www.facebook.com/HelenTangRealEstate/Â

2148 Carling Ave., Units 5 & 6
Ottawa, Ontario K2A 1H1
(613) 829-1818
www.kwintegrity.ca/

Shuo (Shiny) Huang
Salesperson

2148 Carling Ave., Units 5 & 6
Ottawa, Ontario K2A 1H1
(613) 829-1818
www.kwintegrity.ca/

Zyaire Zhang
Salesperson

2148 Carling Ave., Units 5 & 6
Ottawa, Ontario K2A 1H1
(613) 829-1818
www.kwintegrity.ca/


