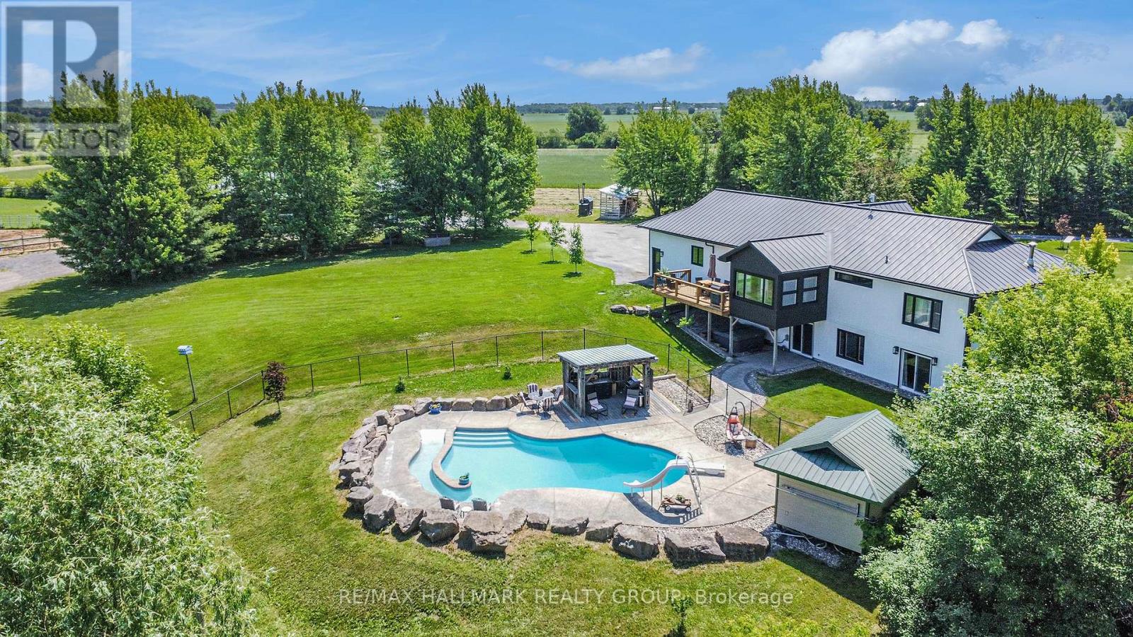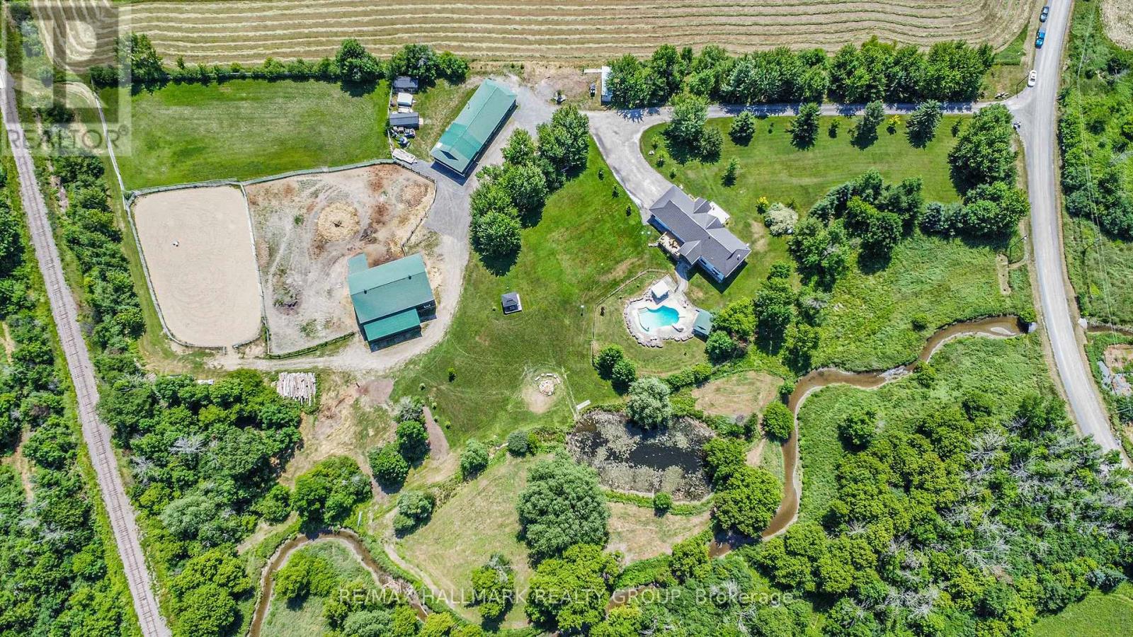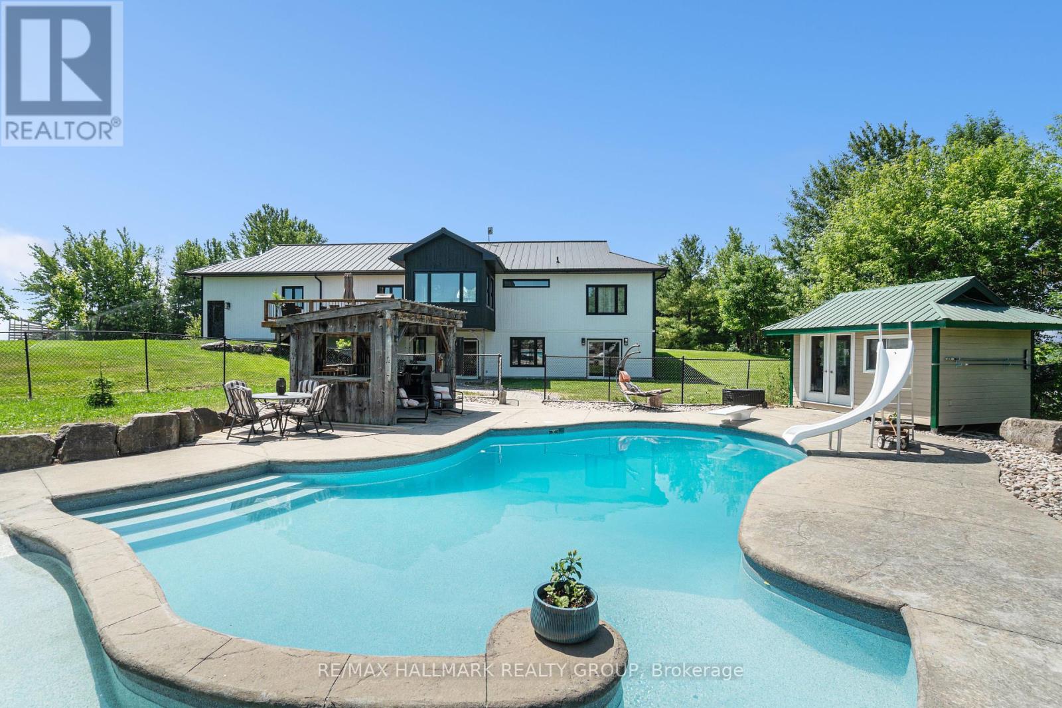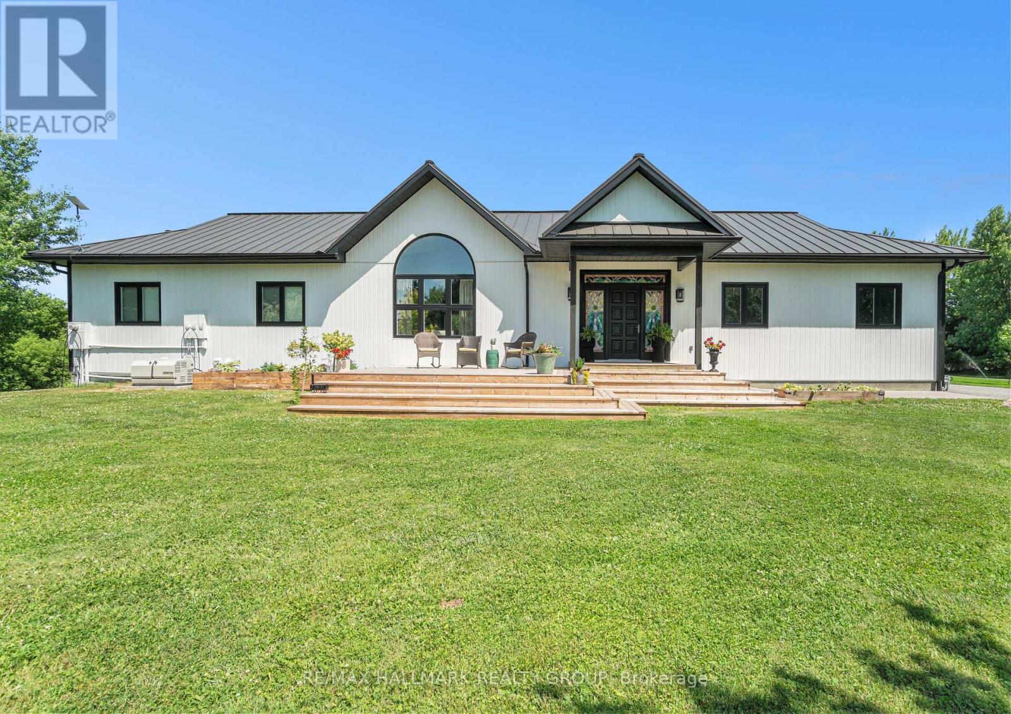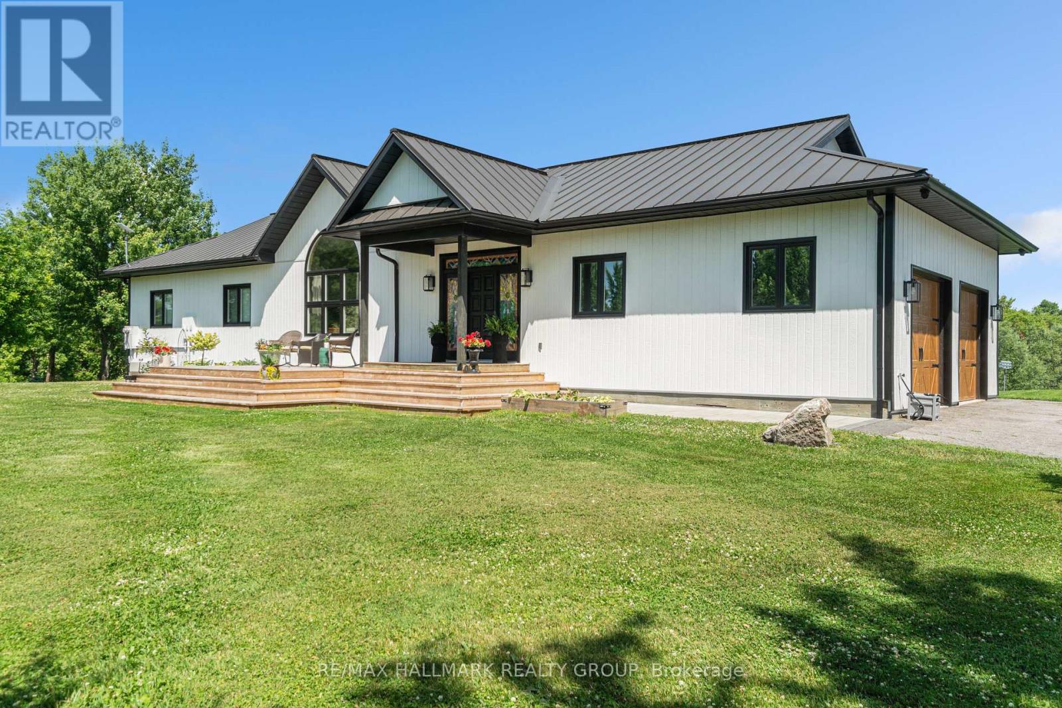422 Old Coach Road Ottawa, Ontario K0A 1L0
$1,850,000
Click on Multimedia for details. 5 minutes to Carp and less than 15 minutes to Kanata - This spectacular 44 acre estate is ideal for horse lovers, hobbyists, contractors, or families seeking space, privacy, and lifestyle. Set well back from the road, a long tree-lined driveway leads to a beautifully maintained property offering scenic views. The 5-bedroom walkout bungalow features an open-concept great room with cathedral ceilings, large windows, and rustic wood accents. The kitchen includes a generous island and plenty of counter space, flowing into the living and dining areas-perfect for entertaining. A cozy office/den with heated floors offers the ideal work-from-home space with a door to the deck overlooking pool, barn and pond. Bedrooms are bright and spacious, with a renovated spa-style main bathroom featuring a walk-in tiled shower with steamer, double sinks, and bidet toilet. The walkout lower level offers an expansive rec-room, additional bedrooms and full bath. This home is wheelchair accessible, and is equipped with full electrical generator back up. Your animals will love the barn with 6 hemlock stalls, tack room, plumbed with hot and cold water, 2nd floor hay storage, adjacent riding arena, and pasture. A large, tree-lined field at the back includes an additional storage shed - great for equipment storage. The detached heated 4+ car garage/shop is a dream, complete with in-floor and ceiling-mounted heating- ideal for contractors or collectors. Entertain in your backyard oasis with an inground pool, hot tub, pond, and sweeping lawns surrounded by mature trees. Enjoy unmatched tranquility with a winding stream and a serene pond nestled into the landscape. Both the home and shop are efficiently heated by an outdoor wood furnace. A rare opportunity to own a fully equipped country estate that blends functionality, comfort, and natural beauty-this one truly checks all the boxes! Easy access to snowmobile trails. See attached for list of extensive upgrades. (id:19720)
Property Details
| MLS® Number | X12245962 |
| Property Type | Single Family |
| Community Name | 9102 - Huntley Ward (North East) |
| Features | Wooded Area, Partially Cleared, Wheelchair Access, Gazebo |
| Parking Space Total | 25 |
| Pool Type | Inground Pool |
| Structure | Arena, Barn, Barn, Barn, Barn, Outbuilding, Shed |
| View Type | View, Direct Water View |
Building
| Bathroom Total | 2 |
| Bedrooms Above Ground | 5 |
| Bedrooms Total | 5 |
| Appliances | Central Vacuum, Water Heater - Tankless, Water Treatment, Water Heater, Dishwasher, Dryer, Garage Door Opener, Stove, Washer, Refrigerator |
| Architectural Style | Bungalow |
| Basement Development | Finished |
| Basement Features | Walk Out |
| Basement Type | N/a (finished) |
| Construction Style Attachment | Detached |
| Cooling Type | Central Air Conditioning, Air Exchanger |
| Exterior Finish | Vinyl Siding |
| Foundation Type | Wood |
| Heating Type | Forced Air |
| Stories Total | 1 |
| Size Interior | 1,500 - 2,000 Ft2 |
| Type | House |
| Utility Power | Generator |
| Utility Water | Dug Well |
Parking
| Attached Garage | |
| Garage |
Land
| Acreage | Yes |
| Fence Type | Partially Fenced |
| Sewer | Septic System |
| Size Depth | 2500 Ft |
| Size Frontage | 810 Ft |
| Size Irregular | 810 X 2500 Ft ; Irregular |
| Size Total Text | 810 X 2500 Ft ; Irregular|25 - 50 Acres |
| Surface Water | Lake/pond |
Rooms
| Level | Type | Length | Width | Dimensions |
|---|---|---|---|---|
| Lower Level | Utility Room | 7.99 m | 4.26 m | 7.99 m x 4.26 m |
| Lower Level | Bedroom 4 | 4.4 m | 3.76 m | 4.4 m x 3.76 m |
| Lower Level | Bedroom 5 | 5.02 m | 3.76 m | 5.02 m x 3.76 m |
| Lower Level | Recreational, Games Room | 12.33 m | 8.12 m | 12.33 m x 8.12 m |
| Lower Level | Bathroom | 2.9 m | 1.57 m | 2.9 m x 1.57 m |
| Main Level | Sunroom | 3.75 m | 3.82 m | 3.75 m x 3.82 m |
| Main Level | Kitchen | 4.94 m | 3.94 m | 4.94 m x 3.94 m |
| Main Level | Bathroom | 3.45 m | 3.03 m | 3.45 m x 3.03 m |
| Main Level | Dining Room | 3.94 m | 3.03 m | 3.94 m x 3.03 m |
| Main Level | Living Room | 9.36 m | 4.17 m | 9.36 m x 4.17 m |
| Main Level | Primary Bedroom | 4.84 m | 3.69 m | 4.84 m x 3.69 m |
| Main Level | Bedroom 2 | 4.1 m | 3.26 m | 4.1 m x 3.26 m |
| Main Level | Bedroom 3 | 3.26 m | 3.08 m | 3.26 m x 3.08 m |
| Main Level | Mud Room | 2.48 m | 1.92 m | 2.48 m x 1.92 m |
https://www.realtor.ca/real-estate/28522316/422-old-coach-road-ottawa-9102-huntley-ward-north-east
Contact Us
Contact us for more information

Jeffrey Lyons
Broker
www.ottawapowerhouse.com/
700 Eagleson Road, Suite 105
Ottawa, Ontario K2M 2G9
(613) 663-2720
(613) 592-9701
www.hallmarkottawa.com/


