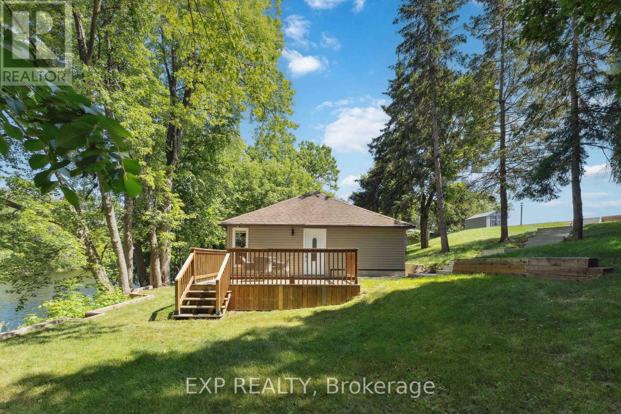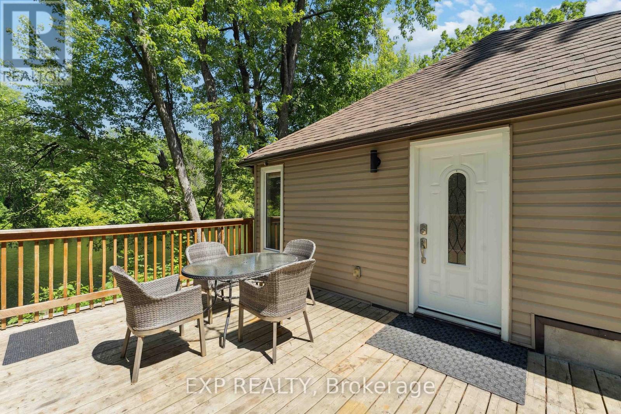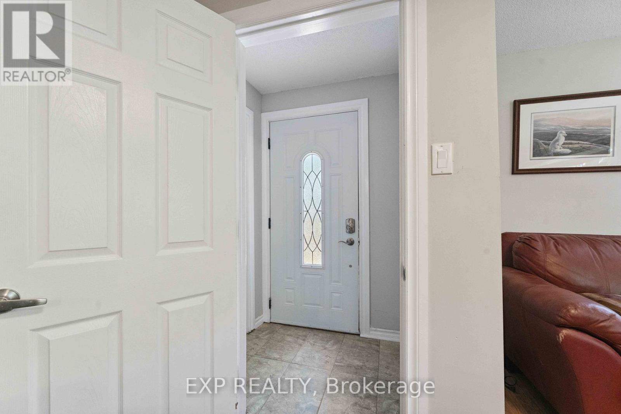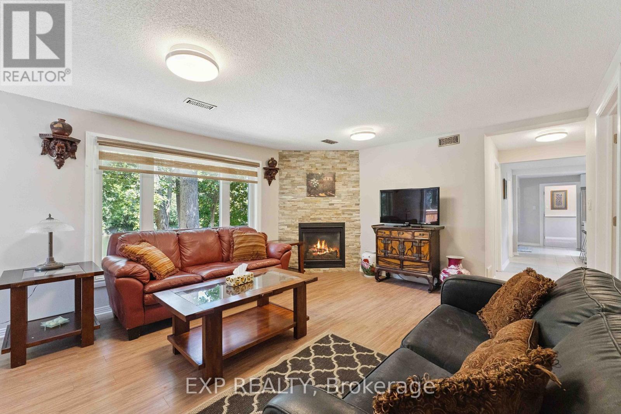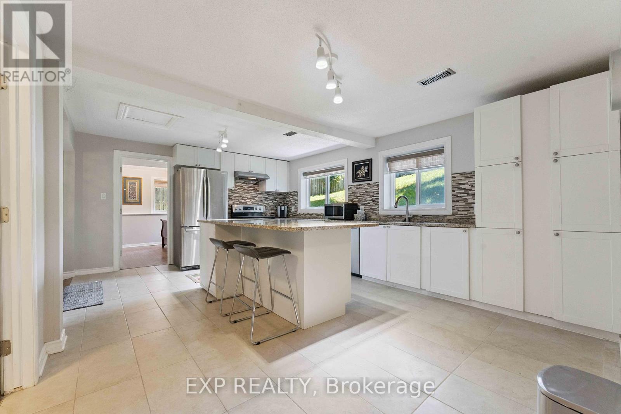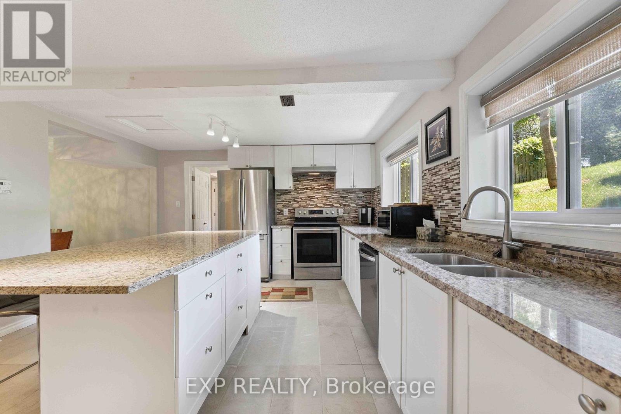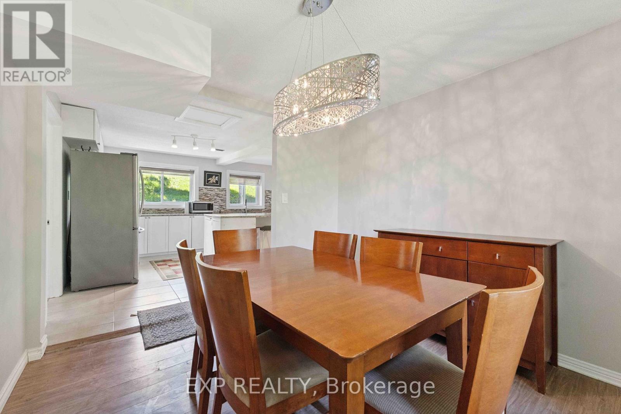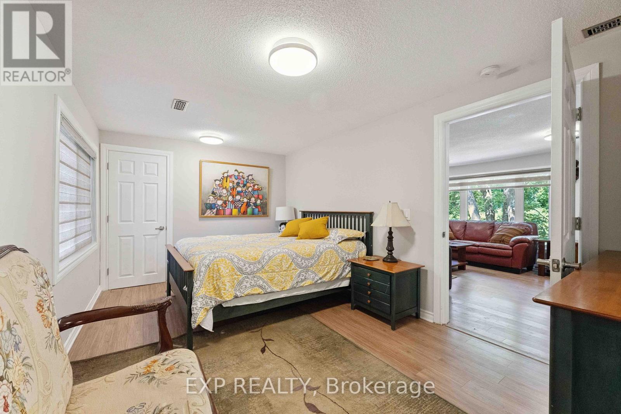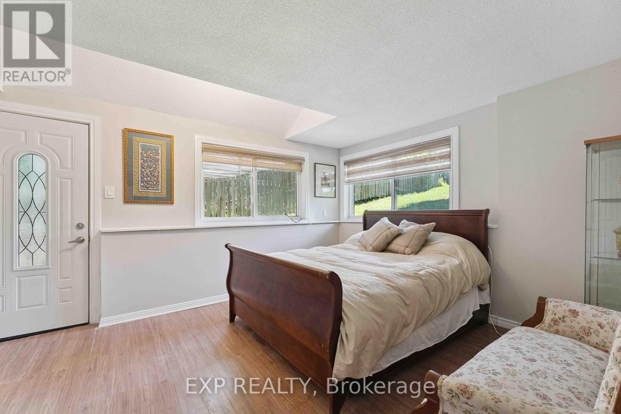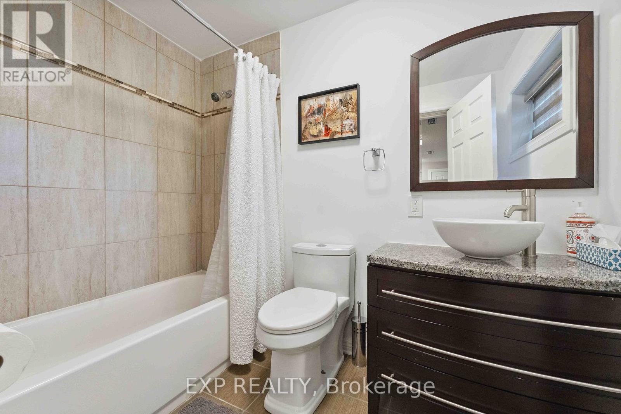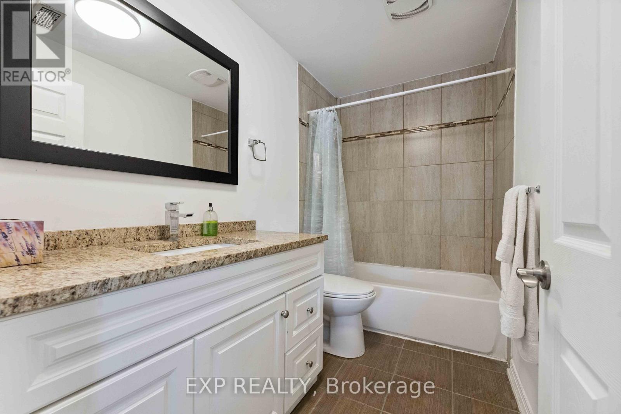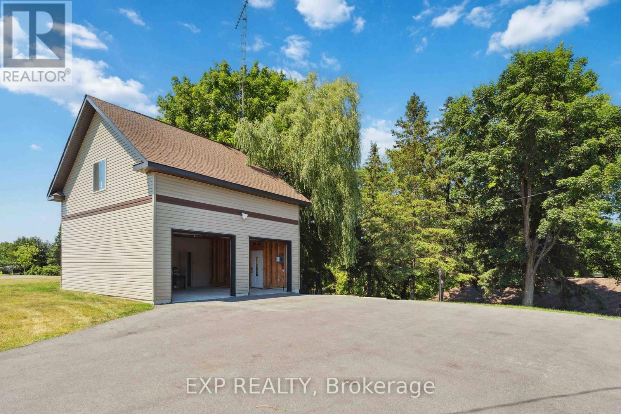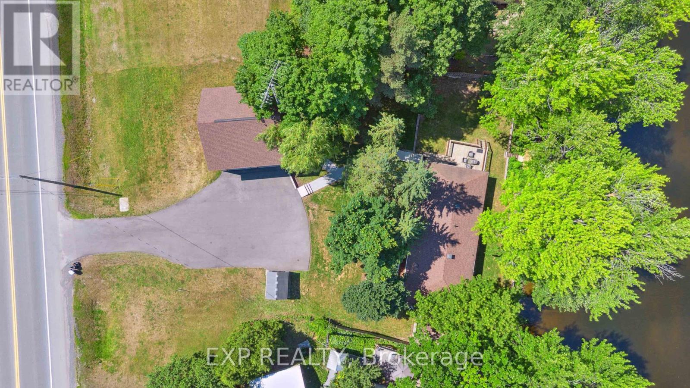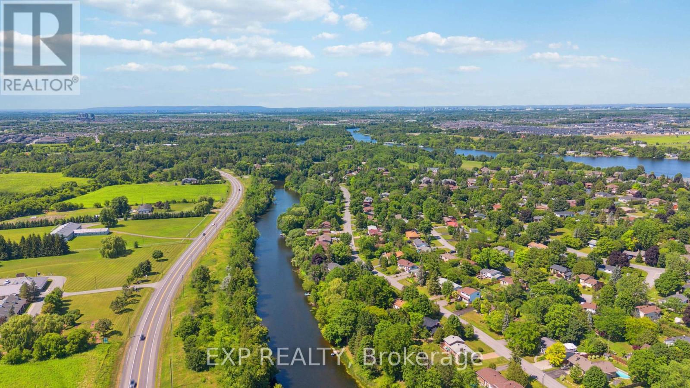4229 Rideau Valley Drive Ottawa, Ontario K4M 0A4
$799,000
Waterfront in Manotick at this price is rare! This 3-bed, 2-bath bungalow sits on a quiet backchannel of the Rideau River, perfect for paddleboarding, kayaking, fishing & swimming. Open kitchen w/ island, white cabinetry, granite counters, tile backsplash & stainless appliances. Engineered hardwood flooring, gas fireplace, large windows w/ water views. Primary bedroom w/ ensuite. New paved driveway, 2 sheds, insulated crawlspace, city water, upgraded septic (2023), no flood history. Foundation professionally reinforced w/ 20 deep piers; permits & documents available. Detached 2-car garage w/ power + loft. Enjoy 2 decks, one that floats into the water.Peaceful setting . 25+ yr owner. Area ready for future subdivision. 24-hr irrevocable as per Form 244. (id:19720)
Property Details
| MLS® Number | X12268065 |
| Property Type | Single Family |
| Community Name | 8002 - Manotick Village & Manotick Estates |
| Amenities Near By | Golf Nearby, Park |
| Easement | Other, None |
| Equipment Type | Water Heater |
| Features | Carpet Free |
| Parking Space Total | 6 |
| Rental Equipment Type | Water Heater |
| View Type | River View, Lake View, Direct Water View |
| Water Front Type | Waterfront |
Building
| Bathroom Total | 2 |
| Bedrooms Above Ground | 3 |
| Bedrooms Total | 3 |
| Amenities | Fireplace(s) |
| Appliances | Oven - Built-in, Blinds, Dryer, Stove, Washer, Refrigerator |
| Architectural Style | Bungalow |
| Construction Style Attachment | Detached |
| Cooling Type | Central Air Conditioning |
| Fireplace Present | Yes |
| Fireplace Total | 1 |
| Foundation Type | Block, Concrete |
| Heating Fuel | Natural Gas |
| Heating Type | Forced Air |
| Stories Total | 1 |
| Size Interior | 1,100 - 1,500 Ft2 |
| Type | House |
| Utility Water | Municipal Water |
Parking
| Garage |
Land
| Access Type | Public Road |
| Acreage | No |
| Land Amenities | Golf Nearby, Park |
| Sewer | Septic System |
| Size Depth | 140 Ft ,1 In |
| Size Frontage | 107 Ft ,2 In |
| Size Irregular | 107.2 X 140.1 Ft ; 1 |
| Size Total Text | 107.2 X 140.1 Ft ; 1 |
| Zoning Description | Residential |
Rooms
| Level | Type | Length | Width | Dimensions |
|---|---|---|---|---|
| Main Level | Family Room | 5.91 m | 4.14 m | 5.91 m x 4.14 m |
| Main Level | Primary Bedroom | 4.74 m | 2.97 m | 4.74 m x 2.97 m |
| Main Level | Bathroom | 2.51 m | 1.49 m | 2.51 m x 1.49 m |
| Main Level | Bedroom | 2.87 m | 2.28 m | 2.87 m x 2.28 m |
| Main Level | Kitchen | 5.43 m | 4.01 m | 5.43 m x 4.01 m |
| Main Level | Bathroom | 2.66 m | 1.49 m | 2.66 m x 1.49 m |
| Main Level | Bedroom | 2.99 m | 2.87 m | 2.99 m x 2.87 m |
| Main Level | Living Room | 4.49 m | 3.4 m | 4.49 m x 3.4 m |
Contact Us
Contact us for more information
Michelle De Leon
Salesperson
michelledeleon.exprealty.com/
343 Preston Street, 11th Floor
Ottawa, Ontario K1S 1N4
(866) 530-7737
(647) 849-3180
www.exprealty.ca/


