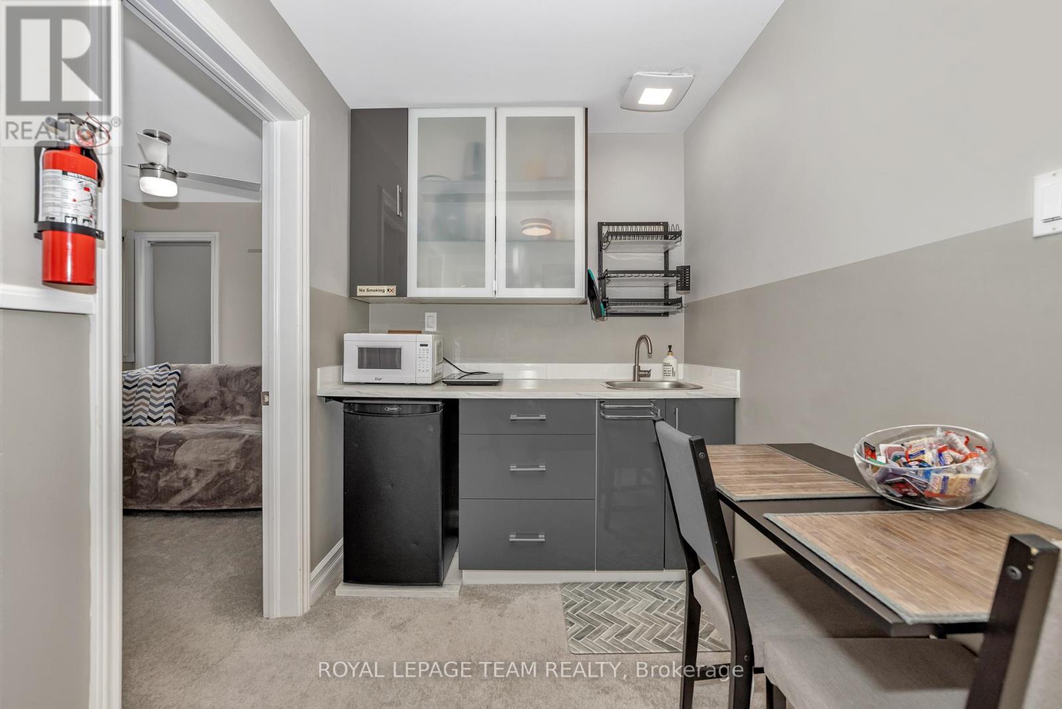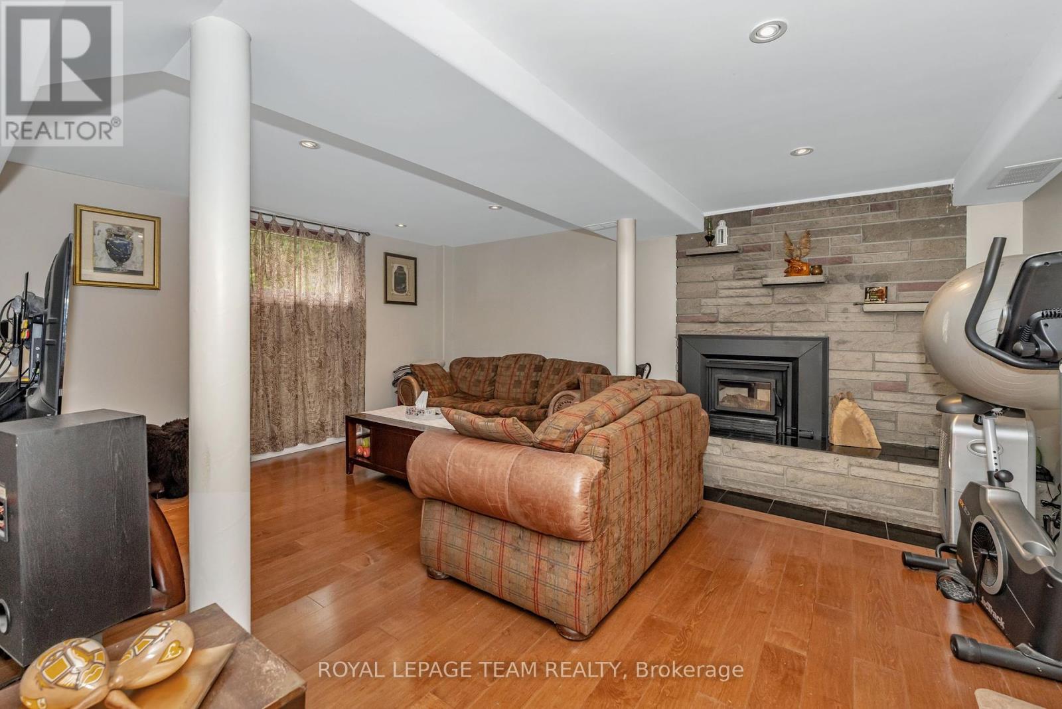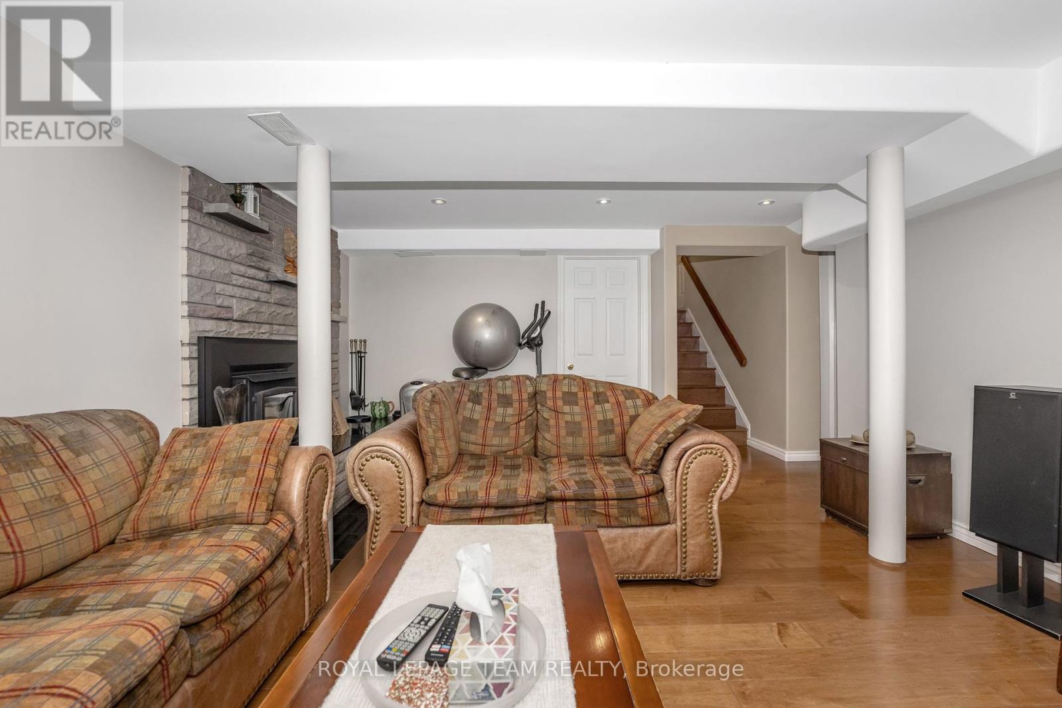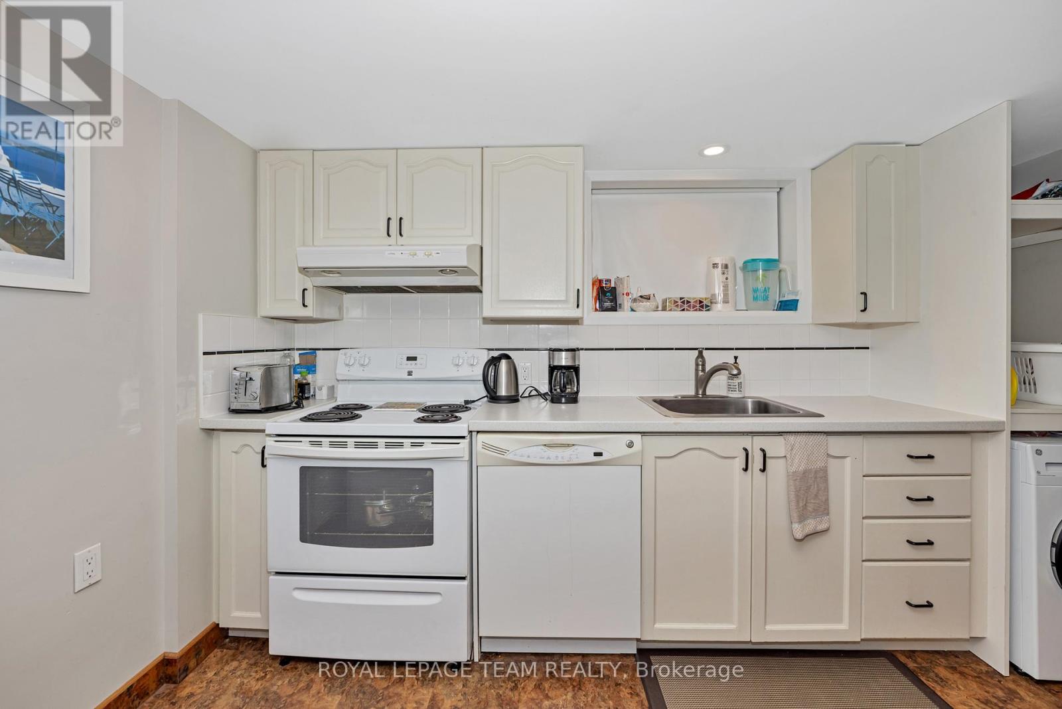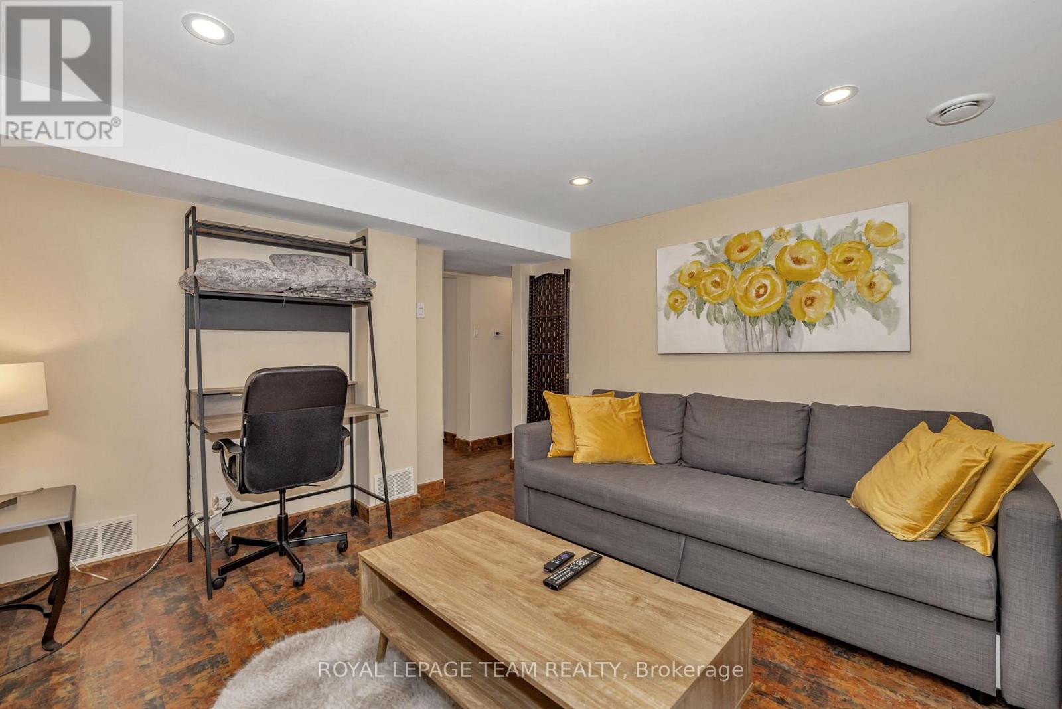423 Blake Boulevard Ottawa, Ontario K1L 6L1
$875,000
Welcome to this beautifully maintained and extensively upgraded 4-bedroom bungalow with a legal 1-bedroom accessory apartment and endless possibilities. As you step inside, you will be greeted by a light-filled entryway leading into a luxurious 2-bedroom suite with a stylish kitchenette and spa-like bath currently offered on Airbnb as a 1-bedroom plus living room configuration. From the same entrance, you can access the owner's quarters featuring a comfortable living room, elegant dining room, two additional bedrooms, and a stunning oversized kitchen overlooking a sunny, fully landscaped backyard. The outdoor space is a private oasis with perennial gardens and a large inground pool perfect for relaxing or entertaining. Downstairs, the owner's unit continues with a cozy family room complete with a fireplace, a full bathroom ideal for movie nights, and ample storage. Need more space? The main floor suite can easily be re-integrated with the owner's quarters to create a seamless 4-bedroom, 2-bath home. A fully updated and self-contained 1-bedroom basement apartment with a private entrance offers excellent rental income or a perfect in-law suite. Whether you're looking for a multi-generational home, a mortgage helper, or a high-yield investment, this property offers flexibility, privacy, and peace of mind. Meticulously maintained and move-in ready just unpack and enjoy! (id:19720)
Property Details
| MLS® Number | X12204723 |
| Property Type | Multi-family |
| Community Name | 3404 - Vanier |
| Equipment Type | Water Heater |
| Features | Carpet Free, Guest Suite, In-law Suite |
| Parking Space Total | 5 |
| Pool Type | Inground Pool |
| Rental Equipment Type | Water Heater |
Building
| Bathroom Total | 3 |
| Bedrooms Above Ground | 4 |
| Bedrooms Below Ground | 1 |
| Bedrooms Total | 5 |
| Age | 51 To 99 Years |
| Amenities | Fireplace(s), Separate Heating Controls |
| Appliances | Oven - Built-in, Dishwasher, Dryer, Hood Fan, Oven, Stove, Washer, Refrigerator |
| Architectural Style | Bungalow |
| Basement Features | Apartment In Basement, Separate Entrance |
| Basement Type | N/a |
| Cooling Type | Central Air Conditioning |
| Exterior Finish | Stucco, Vinyl Siding |
| Fireplace Present | Yes |
| Fireplace Total | 1 |
| Foundation Type | Block, Poured Concrete |
| Heating Fuel | Natural Gas |
| Heating Type | Forced Air |
| Stories Total | 1 |
| Size Interior | 1,100 - 1,500 Ft2 |
| Type | Duplex |
| Utility Water | Municipal Water |
Parking
| Carport | |
| No Garage | |
| Covered |
Land
| Acreage | No |
| Sewer | Sanitary Sewer |
| Size Depth | 143 Ft ,10 In |
| Size Frontage | 47 Ft ,6 In |
| Size Irregular | 47.5 X 143.9 Ft ; Irregular |
| Size Total Text | 47.5 X 143.9 Ft ; Irregular |
| Zoning Description | Residential |
Rooms
| Level | Type | Length | Width | Dimensions |
|---|---|---|---|---|
| Lower Level | Utility Room | 4.38 m | 2.26 m | 4.38 m x 2.26 m |
| Lower Level | Other | 1.42 m | 2.03 m | 1.42 m x 2.03 m |
| Lower Level | Bathroom | 2.8 m | 2.44 m | 2.8 m x 2.44 m |
| Lower Level | Living Room | 3.18 m | 3.51 m | 3.18 m x 3.51 m |
| Lower Level | Kitchen | 2.69 m | 3.64 m | 2.69 m x 3.64 m |
| Lower Level | Bathroom | 2.69 m | 1.75 m | 2.69 m x 1.75 m |
| Lower Level | Bedroom | 4.62 m | 2.75 m | 4.62 m x 2.75 m |
| Lower Level | Family Room | 5.67 m | 4.01 m | 5.67 m x 4.01 m |
| Main Level | Dining Room | 3.05 m | 2.64 m | 3.05 m x 2.64 m |
| Main Level | Living Room | 3.46 m | 3.63 m | 3.46 m x 3.63 m |
| Main Level | Living Room | 3.05 m | 2.64 m | 3.05 m x 2.64 m |
| Main Level | Bedroom | 4.52 m | 2.45 m | 4.52 m x 2.45 m |
| Main Level | Bathroom | 2.03 m | 0.61 m | 2.03 m x 0.61 m |
| Main Level | Bedroom | 2.44 m | 3 m | 2.44 m x 3 m |
| Main Level | Bedroom | 3.05 m | 4.62 m | 3.05 m x 4.62 m |
| Main Level | Kitchen | 5.34 m | 4.42 m | 5.34 m x 4.42 m |
| Main Level | Foyer | 2.92 m | 3.63 m | 2.92 m x 3.63 m |
Utilities
| Electricity | Installed |
| Sewer | Installed |
https://www.realtor.ca/real-estate/28434566/423-blake-boulevard-ottawa-3404-vanier
Contact Us
Contact us for more information

Monica Flores
Salesperson
www.monicaflores.ca/
1723 Carling Avenue, Suite 1
Ottawa, Ontario K2A 1C8
(613) 725-1171
(613) 725-3323
www.teamrealty.ca/











