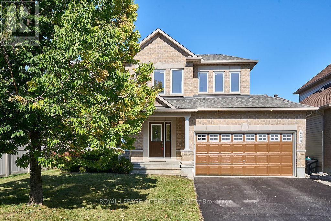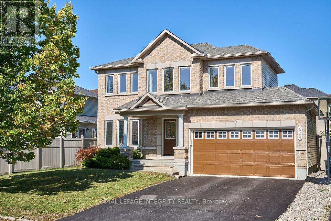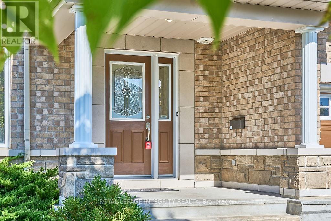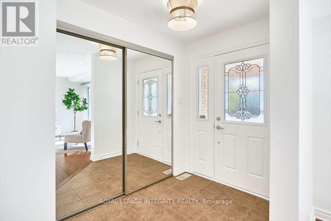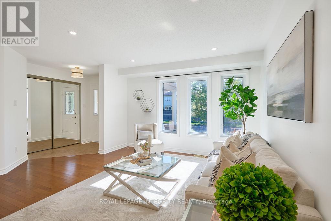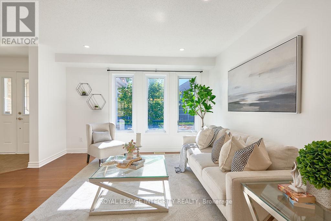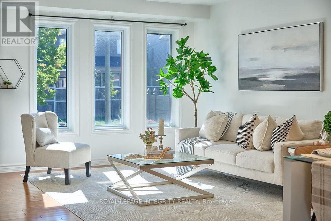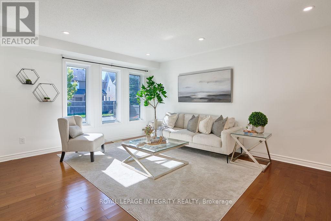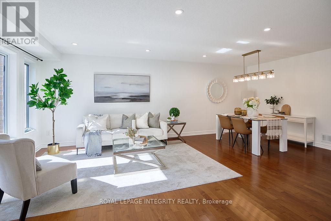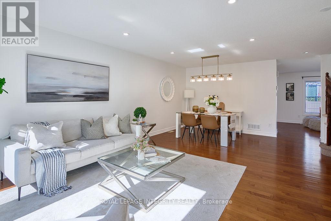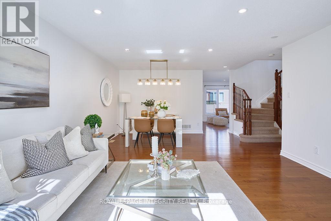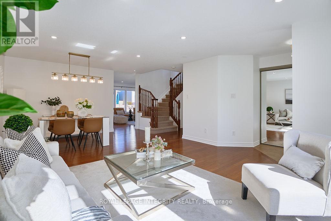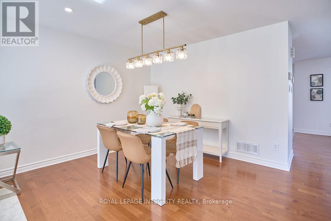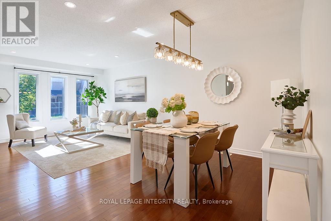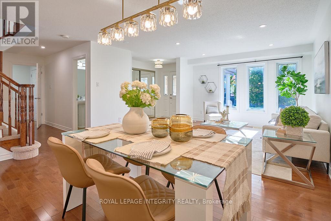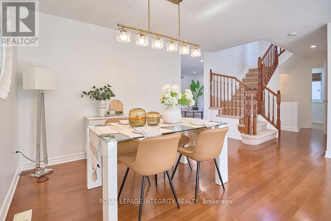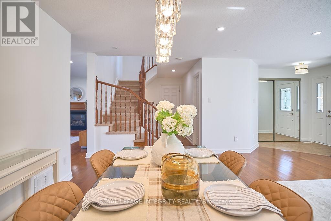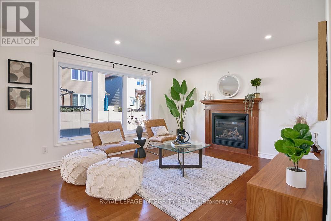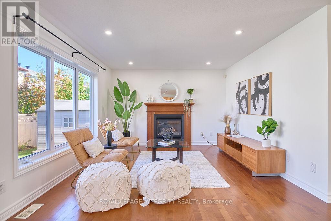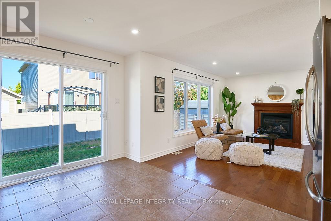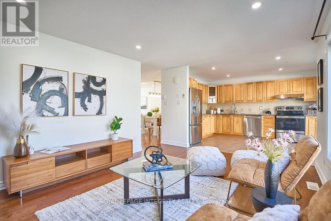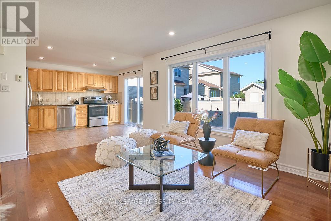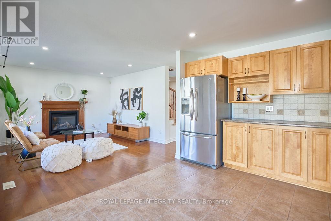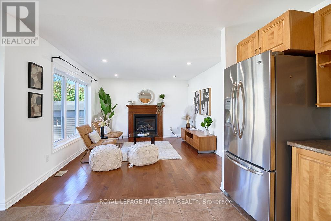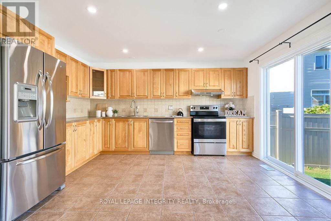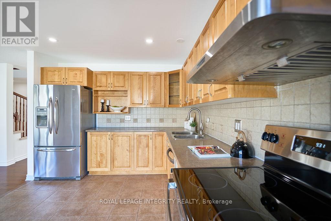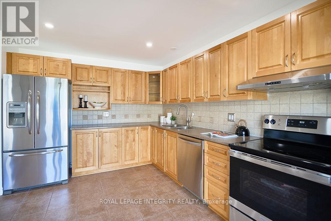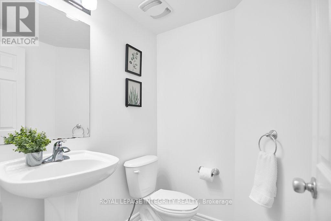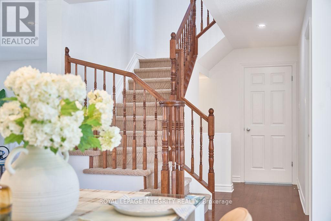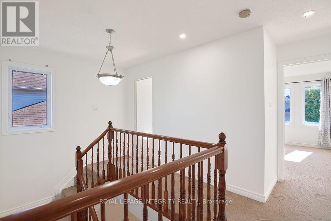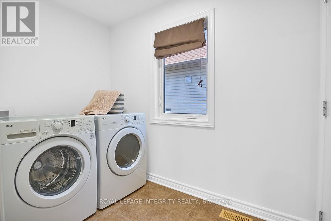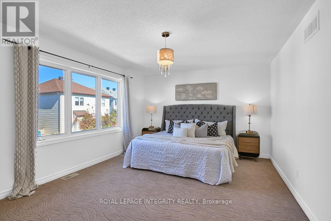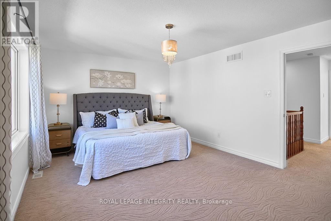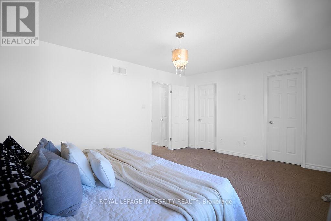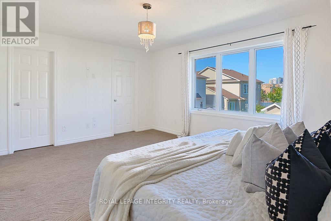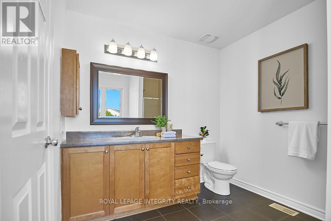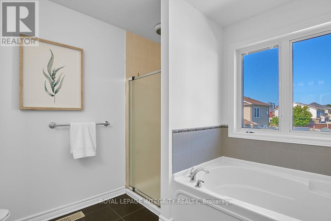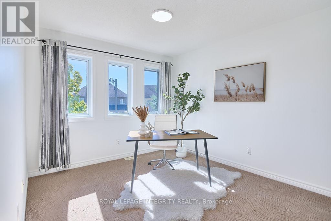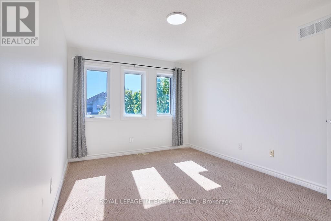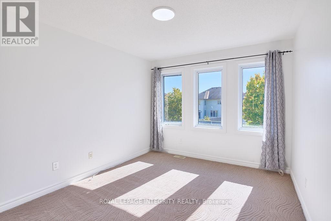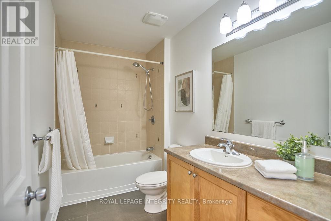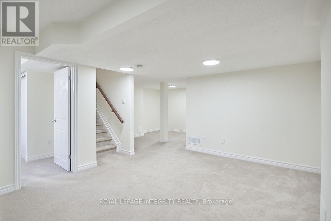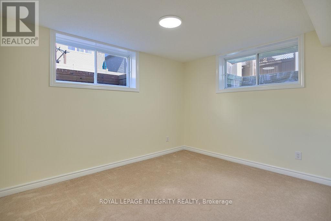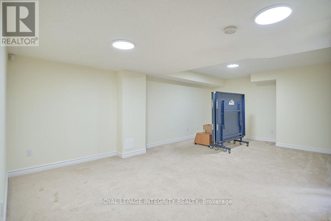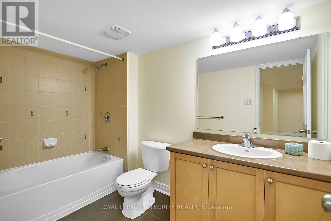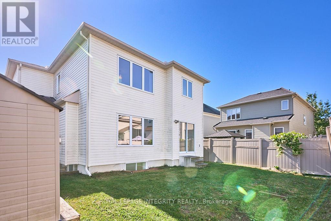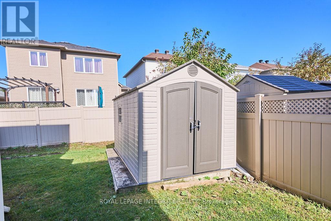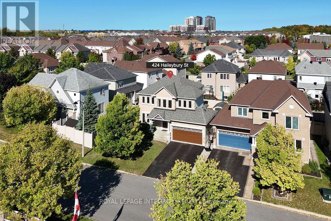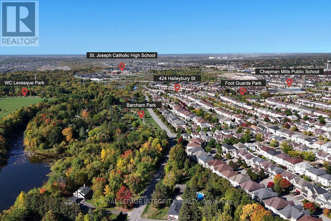424 Haileybury Street Ottawa, Ontario K2J 0Y3
$839,900
Nestled along the serene banks of the Jocker River, this idyllic home offers a lifestyle that's as picturesque as its convenience. Tucked away on a peaceful crescent just steps from Barcham Park, this lovingly maintained home has NO Front Neighbors! A sprawling porch inviting, you're greeted by the rich gleam of maple hard floors that flow seamlessly through the living, dining, and family rooms, generously sized windows bathe each room in soft, nurturing light. Exquisite new lights cast a spell of elegance, crafting an airy & open ambiance. The heart of the home is the spacious kitchen, which overlooks the family room and backyard, here natural light highlights the warm tones of the hardwood floors and the inviting charm of a cozy gas fireplace. This kitchen with massive countertops and cabinets is designed to keep you connected to family. Upstairs, a plush carpeted staircase leads to the second floor and unfolds a private retreat. The master bedroom is complete with a 4pc ensuite that overlooks the backyard. 3 additional bedrooms, each with its own character, share a well-appointed main bath, offering plenty of space for a growing family, guests, or a home office. Downstairs, the professionally finished basement expands your living space with a generous recreation room, full bath and a 5th bedroom. This flexible space could easily serve as a guest suite, a teen retreat, or a quiet study nook. The fully fenced backyard offers both privacy and peace of mind. Just a stones throw away, Barcham Park beckons with its lush greenery and tranquil charm, life here is a breeze, with public transit and a bustling shopping center right at your fingertips. Top-tier schools in the district ensure they thrive in a nurturing environment. This is a place where memories are made, where you can watch your children grow and cherish moments with your parents. Welcome to the dream home you've always envisioned, a place where life unfolds with effortless grace and endless joy. (id:19720)
Open House
This property has open houses!
2:00 pm
Ends at:4:00 pm
Property Details
| MLS® Number | X12433830 |
| Property Type | Single Family |
| Community Name | 7709 - Barrhaven - Strandherd |
| Equipment Type | Water Heater |
| Parking Space Total | 4 |
| Rental Equipment Type | Water Heater |
Building
| Bathroom Total | 4 |
| Bedrooms Above Ground | 4 |
| Bedrooms Below Ground | 1 |
| Bedrooms Total | 5 |
| Appliances | Garage Door Opener Remote(s), Dishwasher, Dryer, Hood Fan, Stove, Washer, Refrigerator |
| Basement Development | Finished |
| Basement Type | Full (finished) |
| Construction Style Attachment | Detached |
| Cooling Type | Central Air Conditioning |
| Exterior Finish | Brick |
| Fireplace Present | Yes |
| Foundation Type | Concrete |
| Half Bath Total | 1 |
| Heating Fuel | Natural Gas |
| Heating Type | Forced Air |
| Stories Total | 2 |
| Size Interior | 2,000 - 2,500 Ft2 |
| Type | House |
| Utility Water | Municipal Water |
Parking
| Attached Garage | |
| Garage |
Land
| Acreage | No |
| Sewer | Sanitary Sewer |
| Size Depth | 87 Ft ,8 In |
| Size Frontage | 50 Ft ,3 In |
| Size Irregular | 50.3 X 87.7 Ft |
| Size Total Text | 50.3 X 87.7 Ft |
Rooms
| Level | Type | Length | Width | Dimensions |
|---|---|---|---|---|
| Second Level | Primary Bedroom | 5.02 m | 3.7 m | 5.02 m x 3.7 m |
| Second Level | Bedroom | 3.07 m | 3.58 m | 3.07 m x 3.58 m |
| Second Level | Bedroom | 3.02 m | 3.35 m | 3.02 m x 3.35 m |
| Second Level | Bedroom | 3.04 m | 3.68 m | 3.04 m x 3.68 m |
| Basement | Recreational, Games Room | 6.45 m | 3.7 m | 6.45 m x 3.7 m |
| Basement | Bedroom | 3.25 m | 3.37 m | 3.25 m x 3.37 m |
| Main Level | Family Room | 4.47 m | 3.65 m | 4.47 m x 3.65 m |
| Main Level | Dining Room | 3.14 m | 3.2 m | 3.14 m x 3.2 m |
| Main Level | Kitchen | 3.04 m | 4.24 m | 3.04 m x 4.24 m |
| Main Level | Living Room | 3.75 m | 3.4 m | 3.75 m x 3.4 m |
https://www.realtor.ca/real-estate/28928629/424-haileybury-street-ottawa-7709-barrhaven-strandherd
Contact Us
Contact us for more information

Tao Peng
Salesperson
taotaospace.ca/
2148 Carling Ave., Unit 6
Ottawa, Ontario K2A 1H1
(613) 829-1818
royallepageintegrity.ca/


