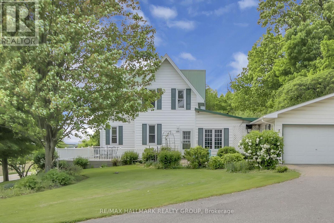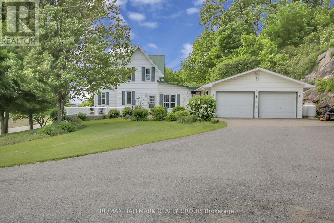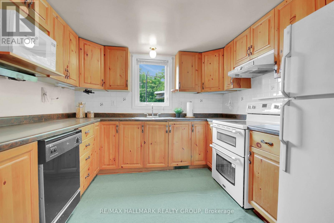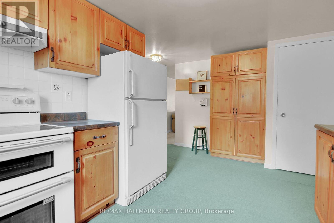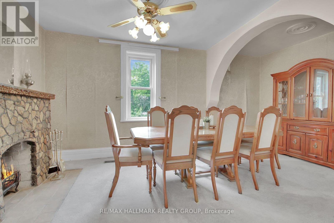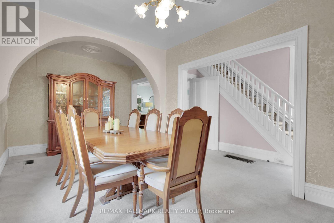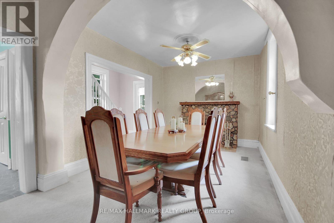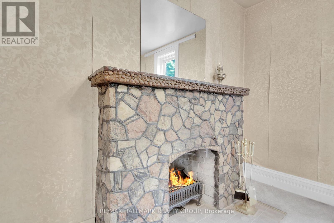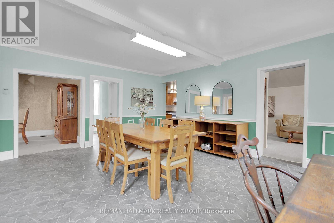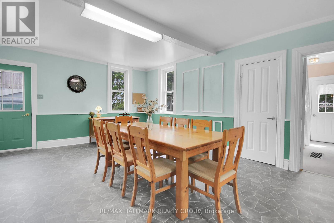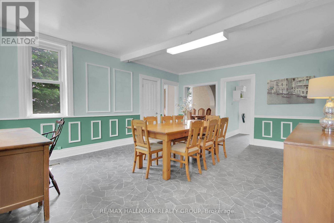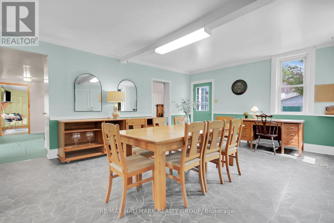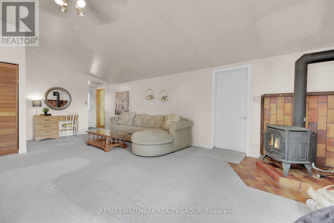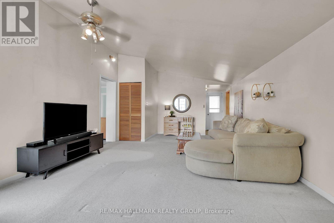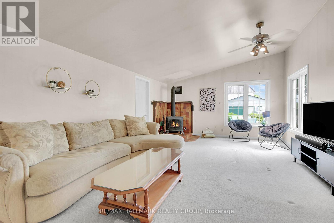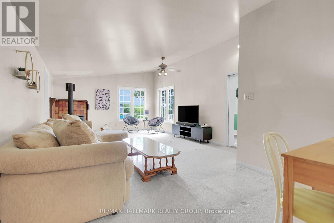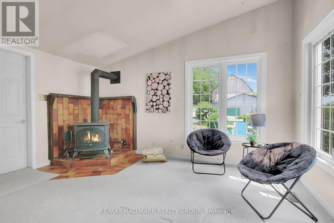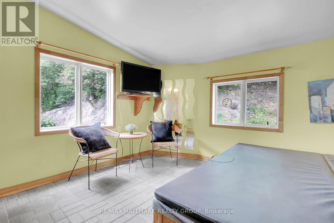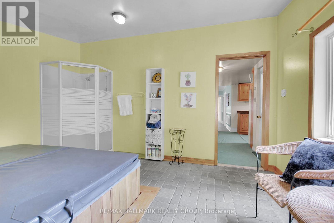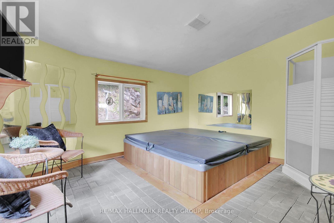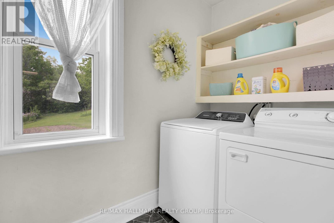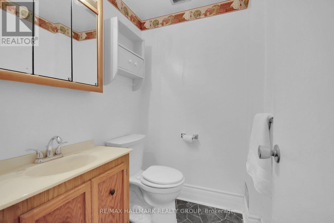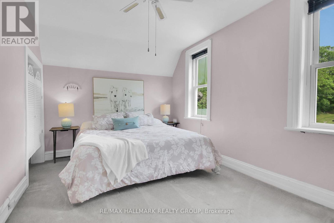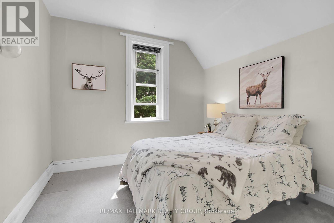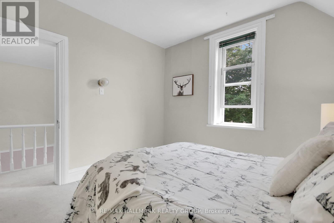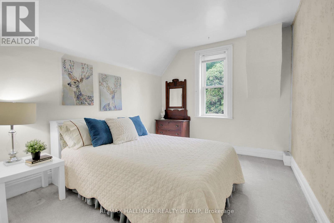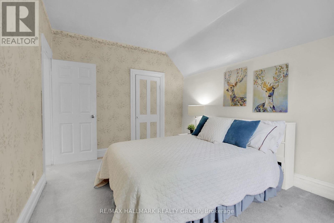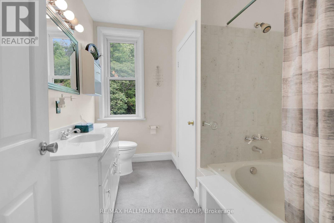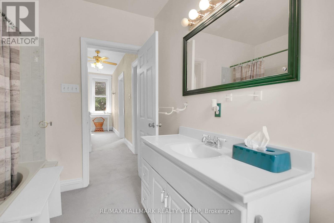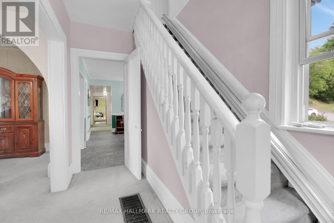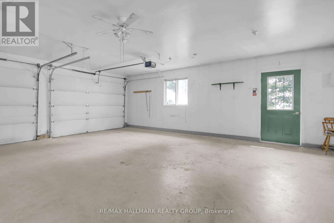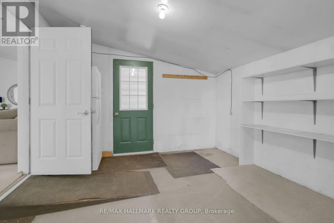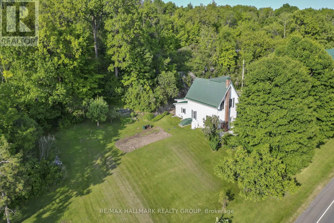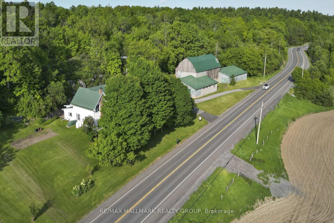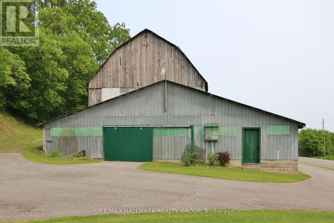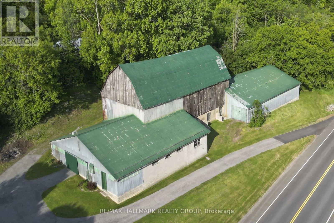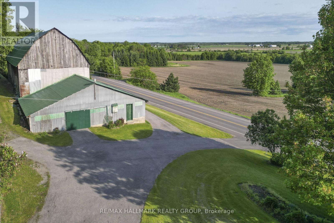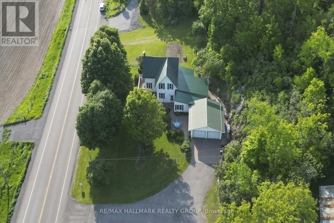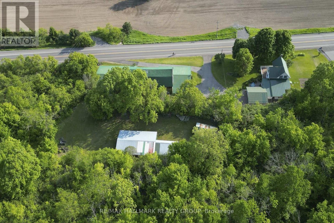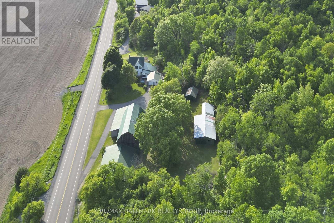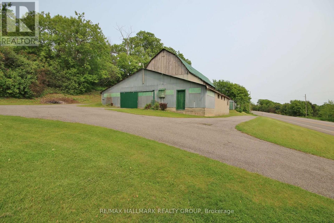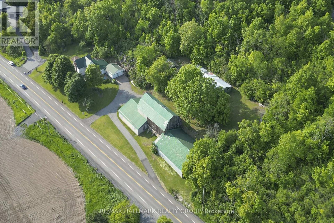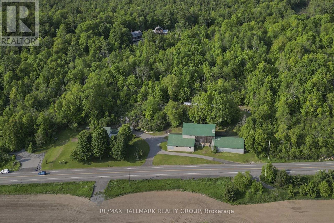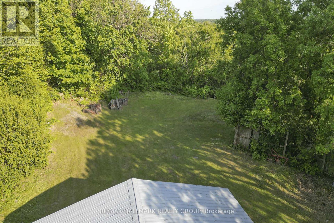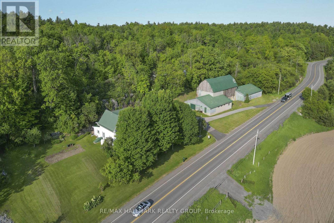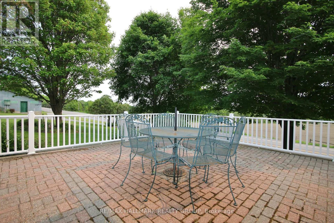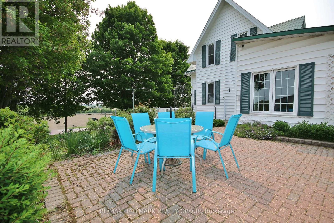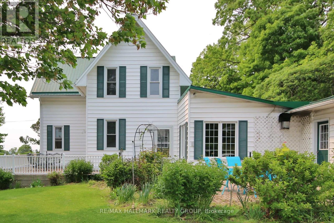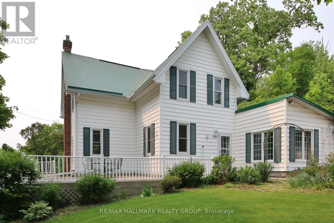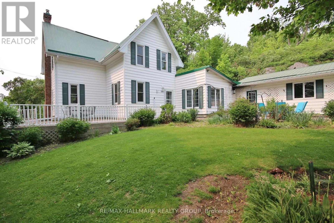4240 Carp Road Ottawa, Ontario K0A 1L0
$749,900
Spectacular views from this unique home on a picturesque multi-level3-acre lot, ideally located on the ridgejust outside the charming village of Carp. This well-maintained property has been in the same family forgenerations and offers a rare opportunity to enjoy peaceful country living just minutes from town. Thehome features several updates, including an attached two-car garage, a spacious hot tub room, and largefamily and dining areas perfect for gatherings. The main floor includes a convenient laundry room with ahalf bath and access to a lower-level basement area ideal for storage. The second level offers threegenerously sized bedrooms and a full bathroom. Outbuildings include a barn and additional structure,historically used for winter storage. The land is stunning, with open space and breathtaking views. Don'tmiss your chance to own a piece of Carps history and enjoy the space, charm, and potential this propertyoffers. Furnace 2023, new ground filter septic 2020 (id:19720)
Property Details
| MLS® Number | X12255954 |
| Property Type | Single Family |
| Community Name | 9102 - Huntley Ward (North East) |
| Parking Space Total | 6 |
Building
| Bathroom Total | 2 |
| Bedrooms Above Ground | 3 |
| Bedrooms Total | 3 |
| Appliances | Garage Door Opener Remote(s), Dryer, Stove, Washer, Refrigerator |
| Basement Development | Unfinished |
| Basement Type | Full (unfinished) |
| Construction Style Attachment | Detached |
| Cooling Type | Central Air Conditioning |
| Exterior Finish | Aluminum Siding |
| Fireplace Present | Yes |
| Foundation Type | Stone |
| Half Bath Total | 1 |
| Heating Fuel | Propane |
| Heating Type | Forced Air |
| Stories Total | 2 |
| Size Interior | 1,500 - 2,000 Ft2 |
| Type | House |
Parking
| Attached Garage | |
| Garage |
Land
| Acreage | No |
| Sewer | Septic System |
| Size Depth | 416 Ft |
| Size Frontage | 400 Ft ,7 In |
| Size Irregular | 400.6 X 416 Ft |
| Size Total Text | 400.6 X 416 Ft |
Rooms
| Level | Type | Length | Width | Dimensions |
|---|---|---|---|---|
| Second Level | Bedroom 4 | 2.93 m | 2.92 m | 2.93 m x 2.92 m |
| Second Level | Bathroom | 2.56 m | 2.95 m | 2.56 m x 2.95 m |
| Second Level | Bedroom 2 | 3.12 m | 4.48 m | 3.12 m x 4.48 m |
| Second Level | Bedroom 3 | 2.93 m | 4.08 m | 2.93 m x 4.08 m |
| Lower Level | Other | 6.87 m | 9.23 m | 6.87 m x 9.23 m |
| Main Level | Foyer | 1.94 m | 3.55 m | 1.94 m x 3.55 m |
| Main Level | Kitchen | 4.76 m | 4.48 m | 4.76 m x 4.48 m |
| Main Level | Living Room | 7.39 m | 4.48 m | 7.39 m x 4.48 m |
| Main Level | Dining Room | 5.59 m | 4.56 m | 5.59 m x 4.56 m |
| Main Level | Dining Room | 3.12 m | 5.33 m | 3.12 m x 5.33 m |
| Main Level | Primary Bedroom | 4.19 m | 3.52 m | 4.19 m x 3.52 m |
| Main Level | Laundry Room | 3.12 m | 5.33 m | 3.12 m x 5.33 m |
| Main Level | Bathroom | 1.42 m | 1.89 m | 1.42 m x 1.89 m |
https://www.realtor.ca/real-estate/28544357/4240-carp-road-ottawa-9102-huntley-ward-north-east
Contact Us
Contact us for more information
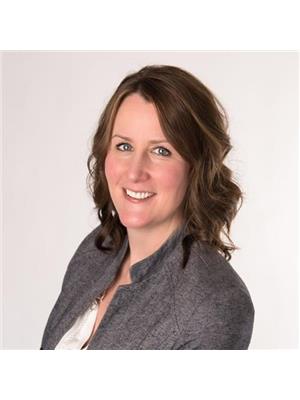
Shauna Brownlee Starr
Salesperson
www.sbstarr.com/
700 Eagleson Road, Suite 105
Ottawa, Ontario K2M 2G9
(613) 663-2720
(613) 592-9701
www.hallmarkottawa.com/

Krista Mcfadden
Salesperson
www.kristamcfadden.com/
www.facebook.com/YOUROTTAWAREALESTATEGIRL/#
twitter.com/1kristamcfadden
700 Eagleson Road, Suite 105
Ottawa, Ontario K2M 2G9
(613) 663-2720
(613) 592-9701
www.hallmarkottawa.com/


