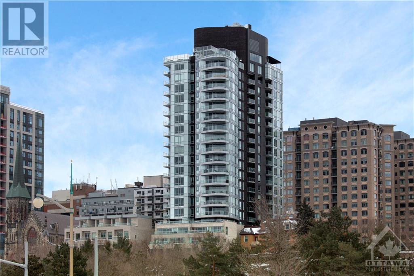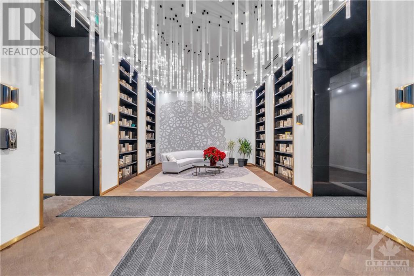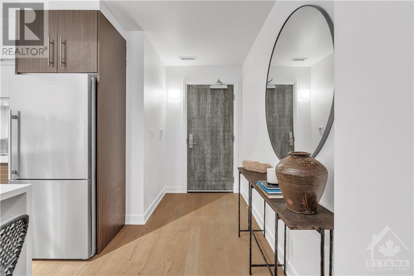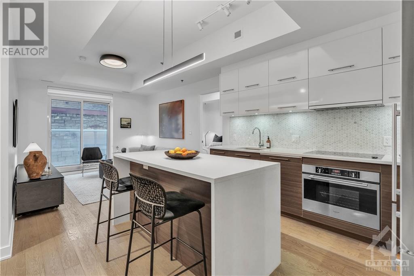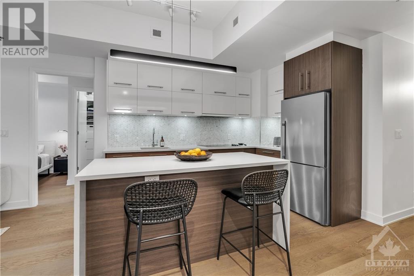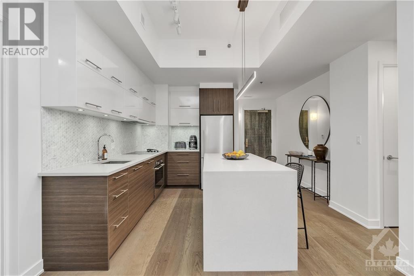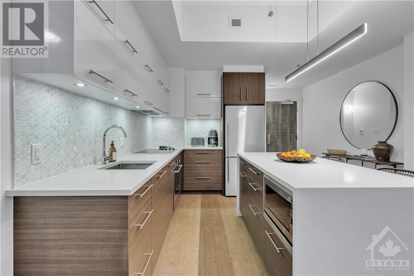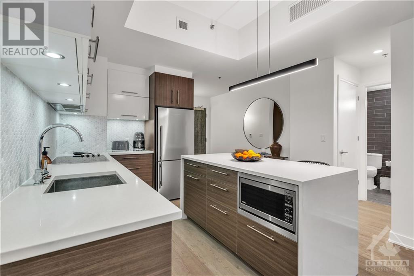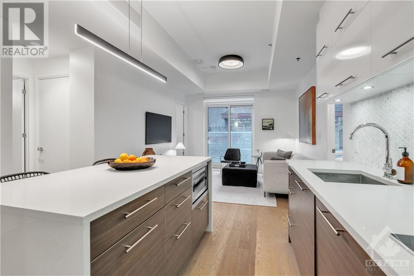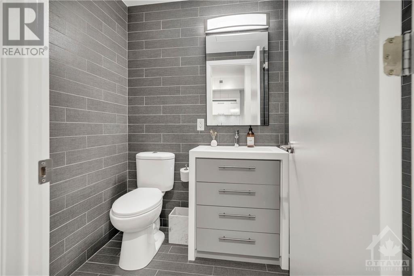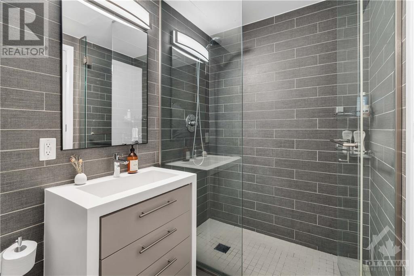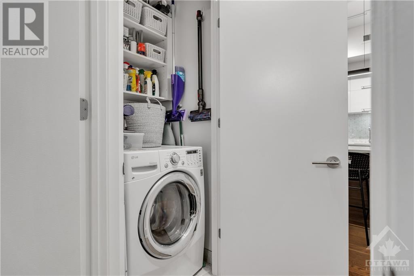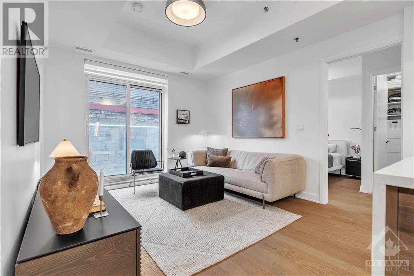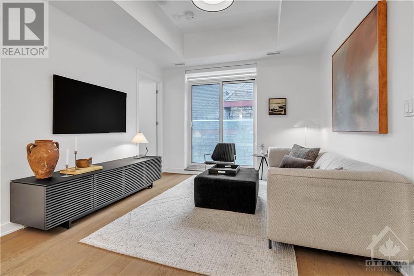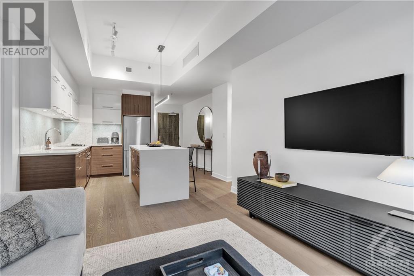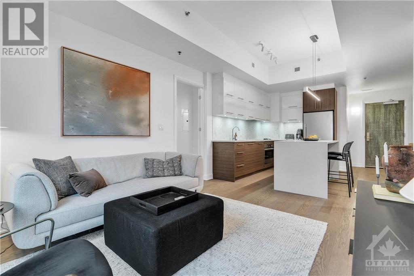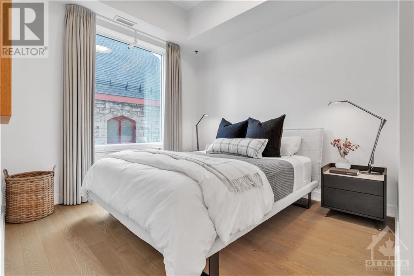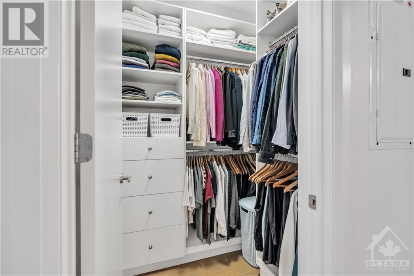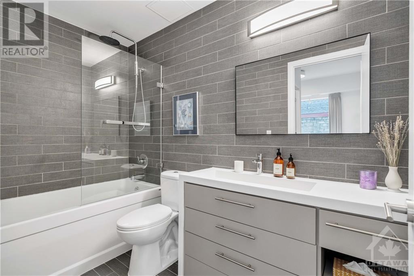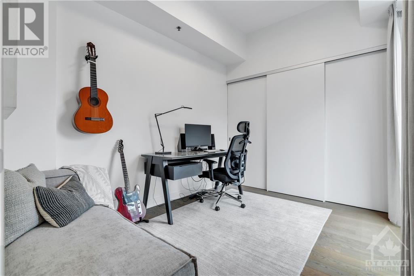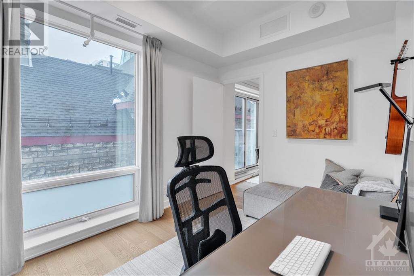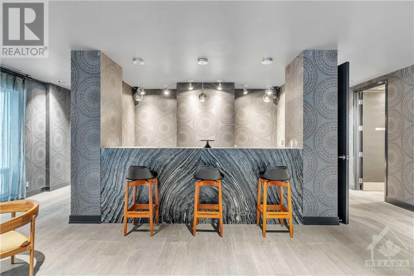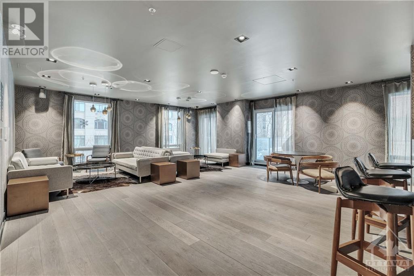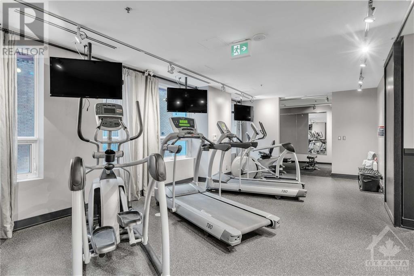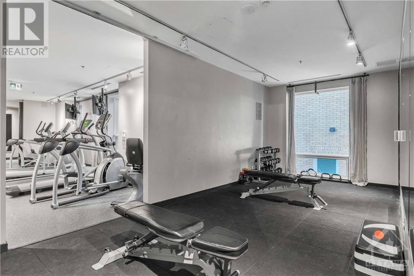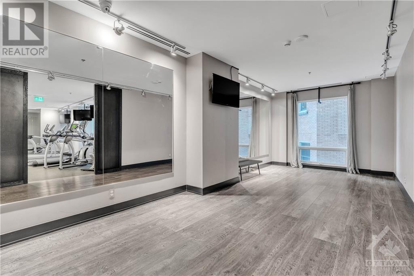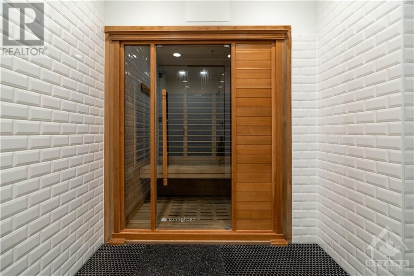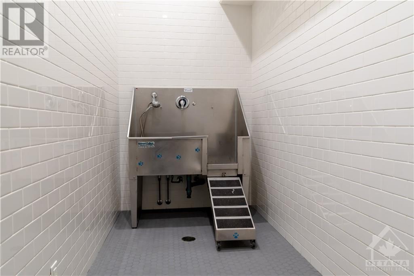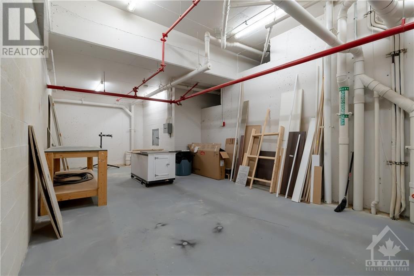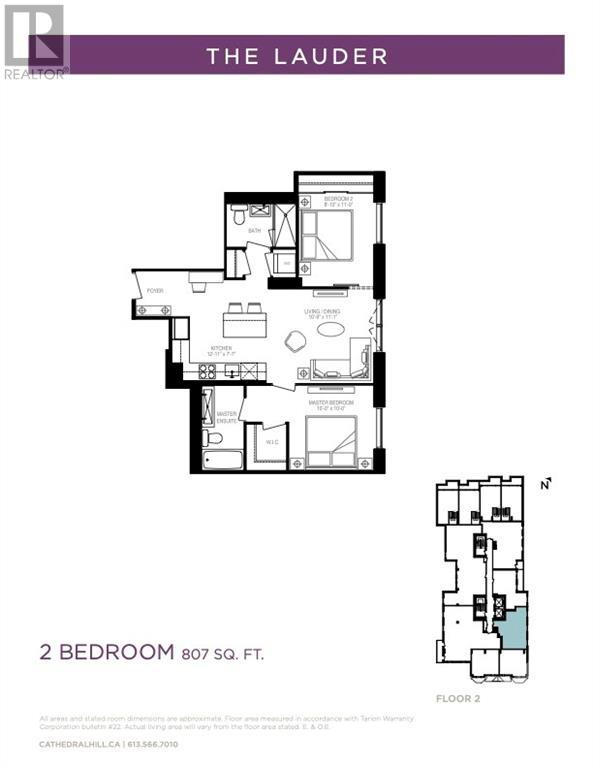428 Sparks Street Unit#201 Ottawa, Ontario K1R 0B3
$565,000Maintenance, Property Management, Heat, Water, Other, See Remarks, Condominium Amenities, Recreation Facilities
$824.38 Monthly
Maintenance, Property Management, Heat, Water, Other, See Remarks, Condominium Amenities, Recreation Facilities
$824.38 MonthlyWelcome to Cathedral Hill - a true one of a kind luxury condo complex! Enjoy this highly efficient 2 bedroom, 2 bathroom layout with secure heated underground parking! The elegant open concept kitchen features quartz counters with waterfall, high-end stainless steel appliances, panelled dishwasher, under-mount cabinet lighting & sink! Engineered hardwood flows throughout the main living space and bedrooms, complimented with fully tiled walls and floors in the bathrooms. Additional highlights: In-unit laundry, 9ft ceilings, smooth ceilings, upgraded light fixtures(2023), unit completely painted(2023), ensuite bath shower glass(2023) primary bedroom walk-in closet with upgraded built-in storage system+laundry storage(2023). Prime location, steps to Parliament Hill & Lebreton Flats! Extensive list of building amenities: gym, yoga room, sauna, guest suites, pet washing station, workshop, concierge & lounge/party room. Locker & underground parking included. (id:19720)
Property Details
| MLS® Number | 1384159 |
| Property Type | Single Family |
| Neigbourhood | Centretown |
| Amenities Near By | Public Transit, Recreation Nearby, Shopping |
| Community Features | Recreational Facilities, Pets Allowed |
| Features | Elevator |
| Parking Space Total | 1 |
Building
| Bathroom Total | 2 |
| Bedrooms Above Ground | 2 |
| Bedrooms Total | 2 |
| Amenities | Party Room, Sauna, Laundry - In Suite, Guest Suite, Exercise Centre |
| Appliances | Refrigerator, Dishwasher, Microwave Range Hood Combo, Stove |
| Basement Development | Not Applicable |
| Basement Type | None (not Applicable) |
| Constructed Date | 2015 |
| Cooling Type | Central Air Conditioning |
| Exterior Finish | Concrete |
| Flooring Type | Hardwood, Tile |
| Foundation Type | Poured Concrete |
| Heating Fuel | Natural Gas |
| Heating Type | Forced Air |
| Stories Total | 1 |
| Type | Apartment |
| Utility Water | Municipal Water |
Parking
| Underground | |
| Visitor Parking |
Land
| Acreage | No |
| Land Amenities | Public Transit, Recreation Nearby, Shopping |
| Sewer | Municipal Sewage System |
| Zoning Description | Residential |
Rooms
| Level | Type | Length | Width | Dimensions |
|---|---|---|---|---|
| Main Level | Living Room | 13'0" x 11'2" | ||
| Main Level | Kitchen | 12'11" x 7'7" | ||
| Main Level | Primary Bedroom | 10'0" x 10'0" | ||
| Main Level | 3pc Ensuite Bath | 9'4" x 4'10" | ||
| Main Level | Other | 5'3" x 4'10" | ||
| Main Level | Full Bathroom | 8'1" x 5'1" | ||
| Main Level | Bedroom | 11'0" x 8'11" |
https://www.realtor.ca/real-estate/26689563/428-sparks-street-unit201-ottawa-centretown
Interested?
Contact us for more information

Steve Peippo
Salesperson
stevepeippo.com/
https://www.facebook.com/stevepeipporealty/
https://www.linkedin.com/in/stevepeippo/
1079 Somerset St. W
Ottawa, Ontario K1Y 3C6
(888) 311-1172
www.joinreal.com/


