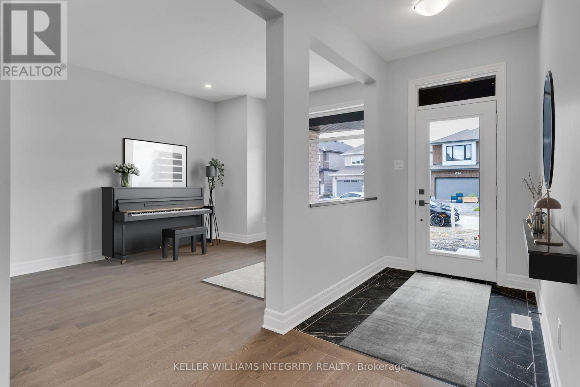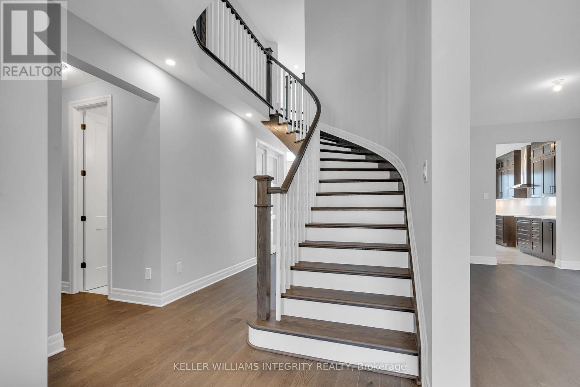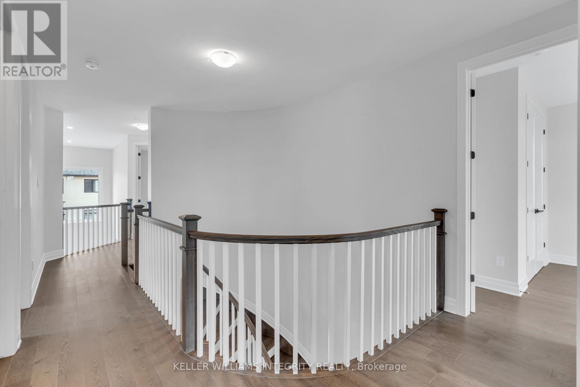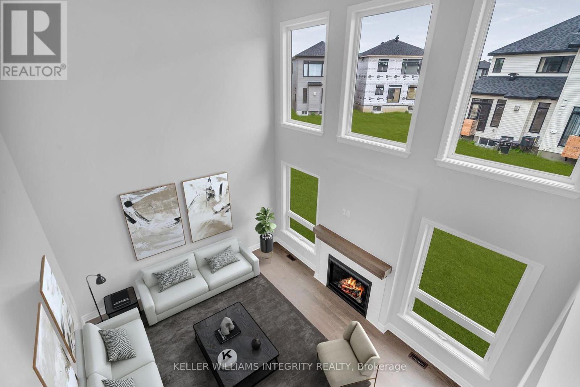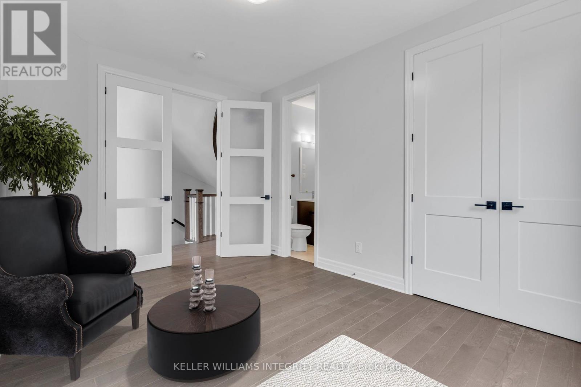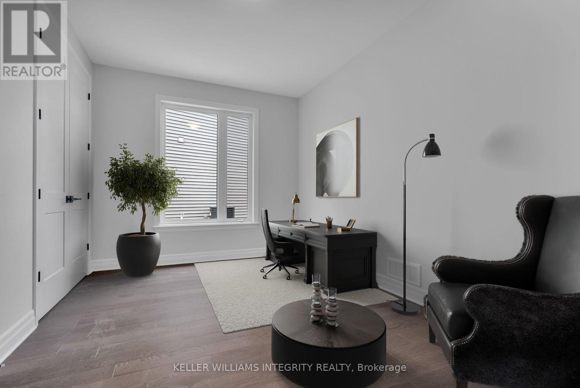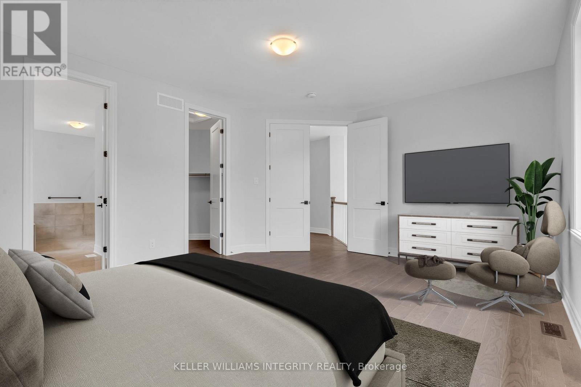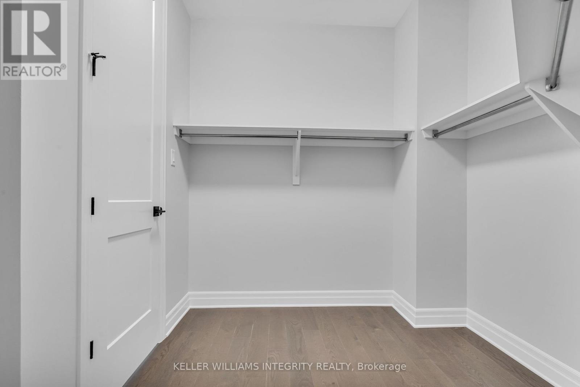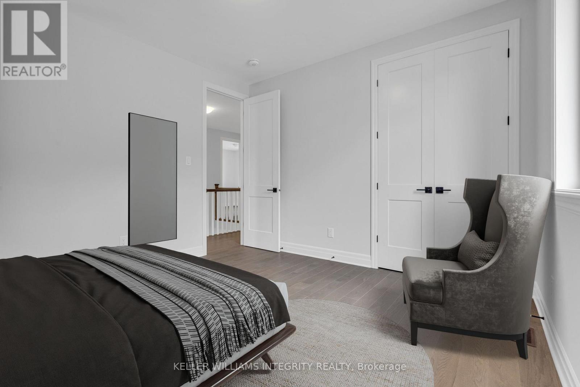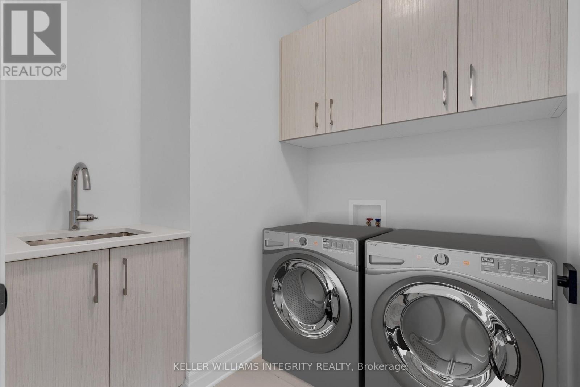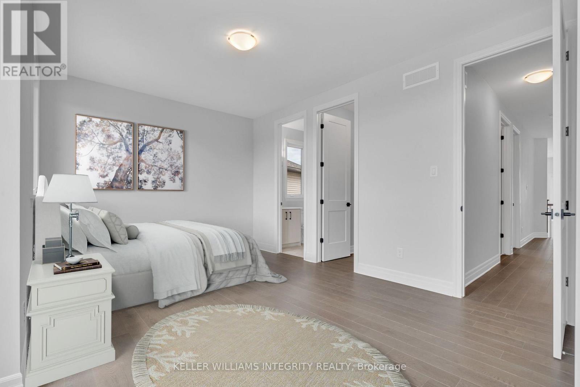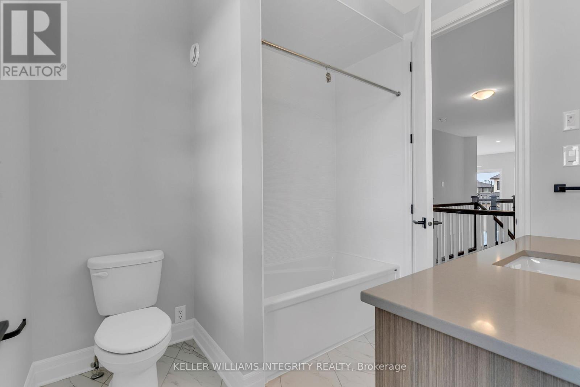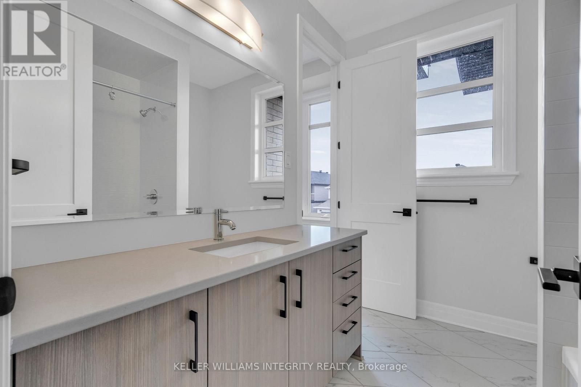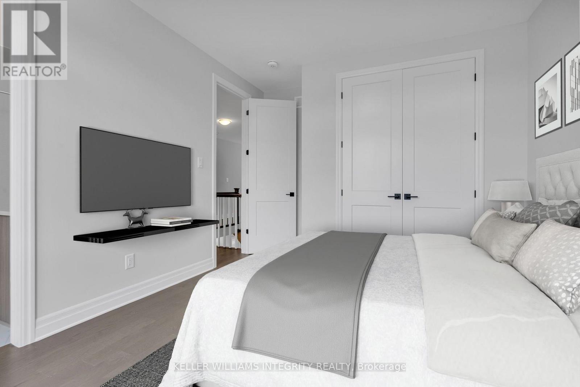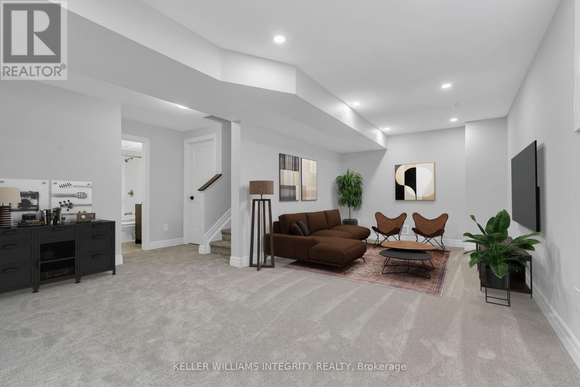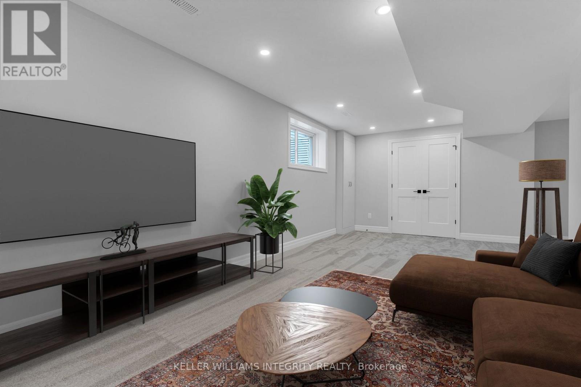429 Turmeric Court Ottawa, Ontario K2S 2X8
$1,399,900
Experience upscale living at its finest at 429 Turmeric Court, a stunning and spacious 5-bedroom, 4.5 bathroom detached home in the heart of Stittsville. Perfectly positioned on a premium backyard lot, this exceptional property offers both privacy and space in a highly desirable community. Step inside and be welcomed by soaring high ceilings and expansive windows that fill the home with natural light, creating an airy, open feel throughout. The modern kitchen is designed for both functionality and style, ideal for everyday living and entertaining. Enjoy the convenience of a mudroom, second-floor laundry, and a double-car garage. The finished basement provides even more living space, complete with a half bath, perfect for a recreation room, home gym, or additional family area. Located close to parks, top-rated schools, shopping centers, and local amenities, this home is as practical as it is elegant. Don't miss this one-of-a-kind property, schedule your private viewing today! (id:19720)
Property Details
| MLS® Number | X12151132 |
| Property Type | Single Family |
| Community Name | 8203 - Stittsville (South) |
| Parking Space Total | 4 |
Building
| Bathroom Total | 5 |
| Bedrooms Above Ground | 5 |
| Bedrooms Total | 5 |
| Appliances | Water Heater, Dishwasher, Dryer, Hood Fan, Microwave, Stove, Washer, Refrigerator |
| Basement Development | Finished |
| Basement Type | N/a (finished) |
| Construction Style Attachment | Detached |
| Cooling Type | Central Air Conditioning |
| Exterior Finish | Brick |
| Fireplace Present | Yes |
| Foundation Type | Poured Concrete |
| Heating Fuel | Natural Gas |
| Heating Type | Forced Air |
| Stories Total | 2 |
| Size Interior | 2,500 - 3,000 Ft2 |
| Type | House |
| Utility Water | Municipal Water |
Parking
| Attached Garage | |
| Garage |
Land
| Acreage | No |
| Sewer | Sanitary Sewer |
| Size Depth | 98 Ft ,3 In |
| Size Frontage | 36 Ft ,10 In |
| Size Irregular | 36.9 X 98.3 Ft |
| Size Total Text | 36.9 X 98.3 Ft |
https://www.realtor.ca/real-estate/28318232/429-turmeric-court-ottawa-8203-stittsville-south
Contact Us
Contact us for more information

Paul Czan
Broker
pcre-group.ca/
www.facebook.com/paulczan.realestate/
ca.linkedin.com/in/paul-czan
2148 Carling Ave., Unit 6
Ottawa, Ontario K2A 1H1
(613) 829-1818
royallepageintegrity.ca/




