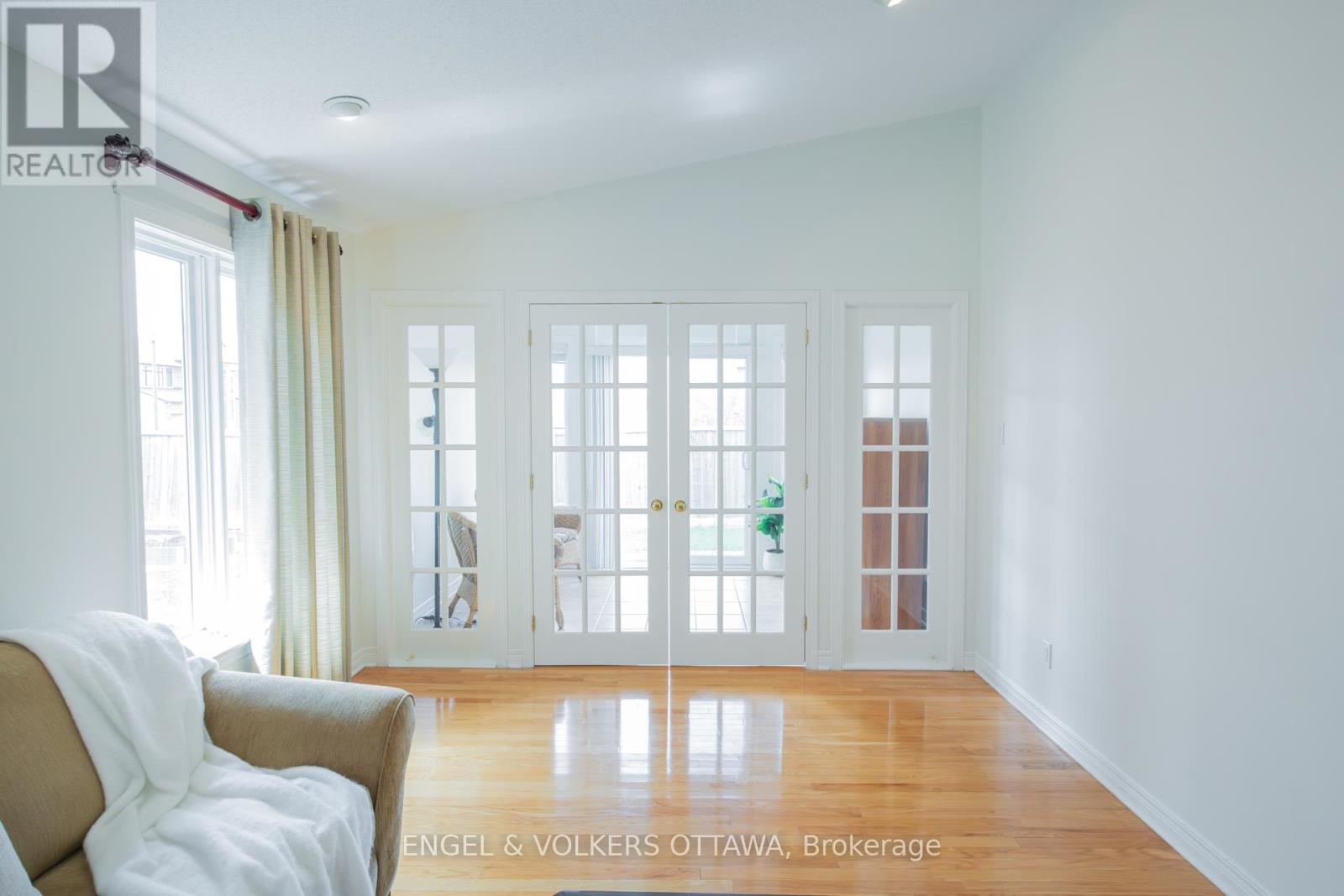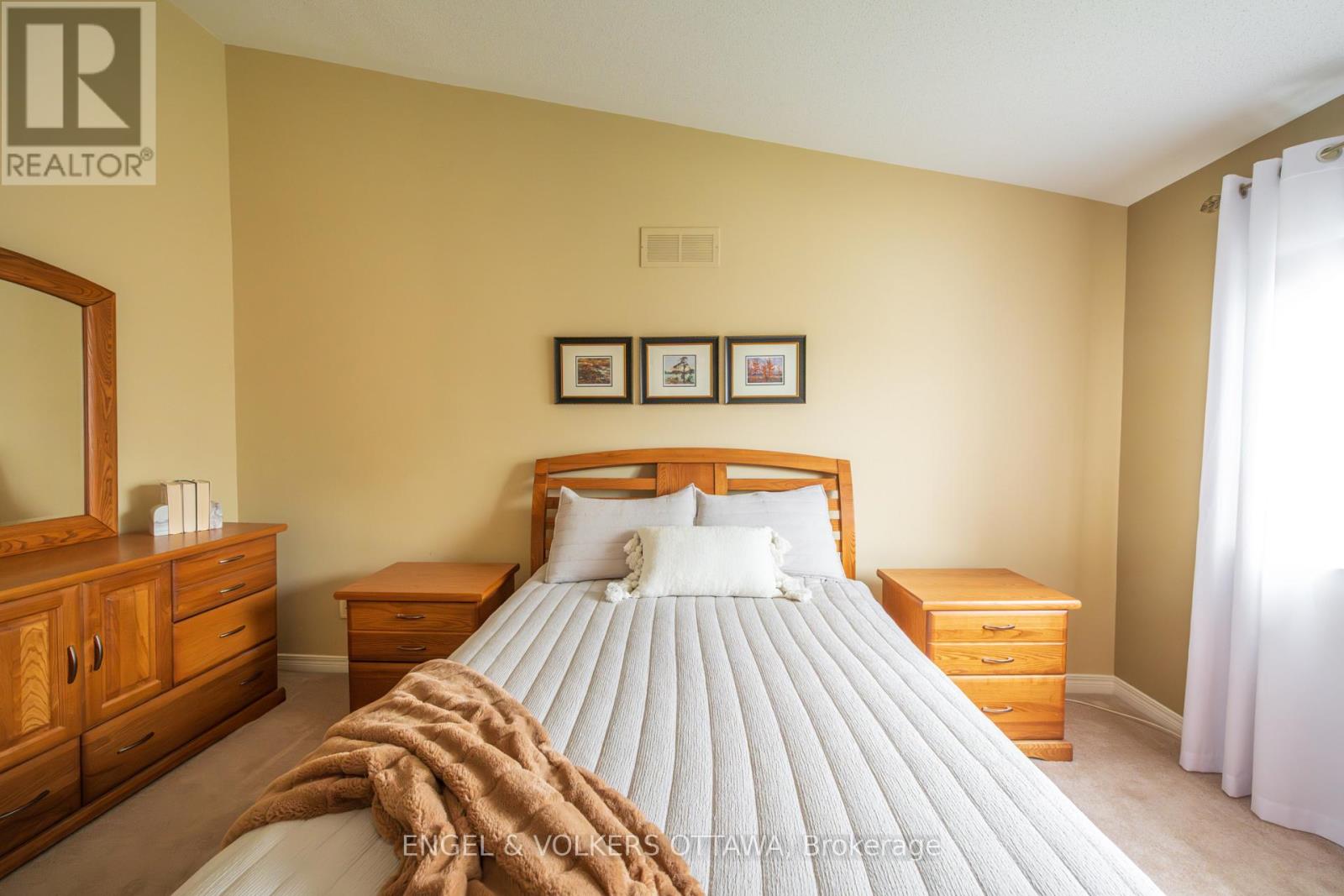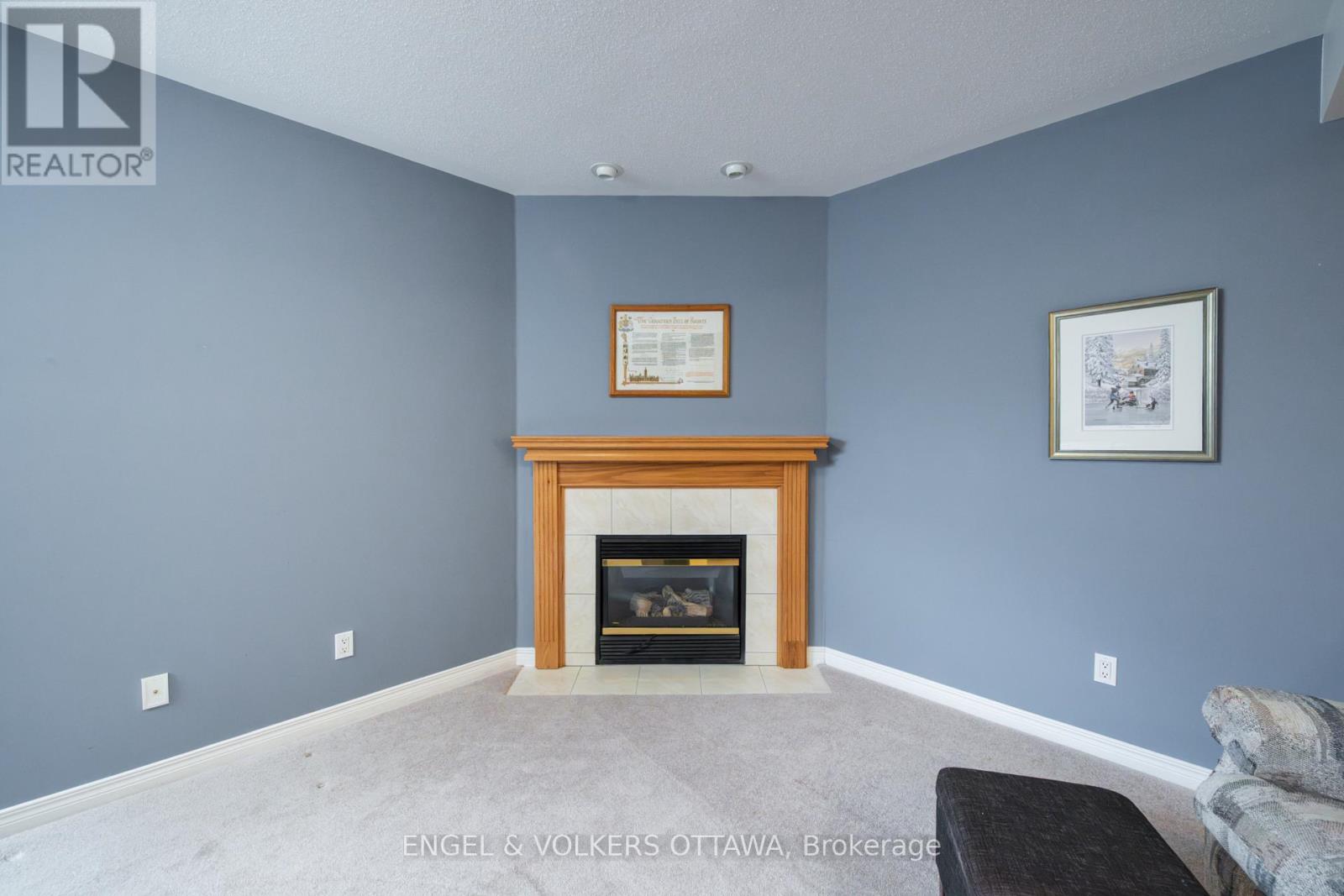4293 Green Gables Lane Ottawa, Ontario K1V 1S4
$735,000
Welcome to this charming 3-bedroom bungalow that perfectly blends comfort, space, and functionality. From the moment you arrive, you'll be drawn in by the inviting covered front porch, ideal for morning coffee or evening relaxation. Step inside to discover a warm and welcoming layout featuring a spacious living area, a bright sunroom filled with natural light, and a generous kitchen ready for your personal touch. The finished basement offers a versatile space perfect for a family room, with ample storage throughout the home to keep everything organized. The primary bedroom is a true retreat, boasting a 5-piece ensuite with double vanities, a soaker tub, and a separate shower - your private oasis at the end of the day. Conveniently located in the sought after neighbourhood of Riverside South. Don't miss your chance to own this thoughtfully designed home. Annual association fee of approximately $325 includes the use of a community clubhouse. Book your showing today! (id:19720)
Property Details
| MLS® Number | X12130795 |
| Property Type | Single Family |
| Community Name | 2602 - Riverside South/Gloucester Glen |
| Parking Space Total | 6 |
Building
| Bathroom Total | 3 |
| Bedrooms Above Ground | 3 |
| Bedrooms Total | 3 |
| Amenities | Fireplace(s) |
| Appliances | Dishwasher, Dryer, Hood Fan, Microwave, Stove, Washer, Refrigerator |
| Architectural Style | Bungalow |
| Basement Development | Finished |
| Basement Type | Full (finished) |
| Construction Style Attachment | Semi-detached |
| Cooling Type | Central Air Conditioning |
| Exterior Finish | Brick |
| Fireplace Present | Yes |
| Foundation Type | Poured Concrete |
| Half Bath Total | 1 |
| Heating Fuel | Natural Gas |
| Heating Type | Forced Air |
| Stories Total | 1 |
| Size Interior | 1,100 - 1,500 Ft2 |
| Type | House |
| Utility Water | Municipal Water |
Parking
| Attached Garage | |
| Garage |
Land
| Acreage | No |
| Sewer | Sanitary Sewer |
| Size Depth | 105 Ft ,2 In |
| Size Frontage | 39 Ft ,1 In |
| Size Irregular | 39.1 X 105.2 Ft |
| Size Total Text | 39.1 X 105.2 Ft |
Rooms
| Level | Type | Length | Width | Dimensions |
|---|---|---|---|---|
| Basement | Recreational, Games Room | 5.18 m | 6.09 m | 5.18 m x 6.09 m |
| Basement | Bedroom | 3.65 m | 4.26 m | 3.65 m x 4.26 m |
| Main Level | Dining Room | 2.7 m | 3.6 m | 2.7 m x 3.6 m |
| Main Level | Kitchen | 3.04 m | 3.04 m | 3.04 m x 3.04 m |
| Main Level | Bedroom | 3.6 m | 3.04 m | 3.6 m x 3.04 m |
| Main Level | Primary Bedroom | 3.35 m | 4.57 m | 3.35 m x 4.57 m |
| Main Level | Living Room | 3.35 m | 5.48 m | 3.35 m x 5.48 m |
| Main Level | Sunroom | 3.35 m | 2.43 m | 3.35 m x 2.43 m |
Contact Us
Contact us for more information

Christopher Lacharity
Salesperson
www.chrislacharity.com/
5582 Manotick Main Street
Ottawa, Ontario K4M 1E2
(613) 695-6065
(613) 695-6462
ottawacentral.evrealestate.com/





















































