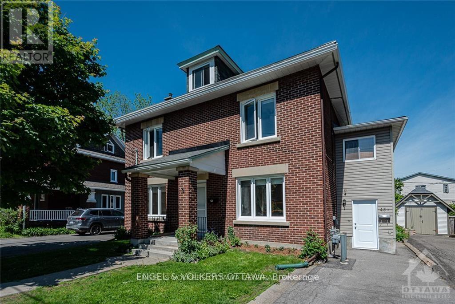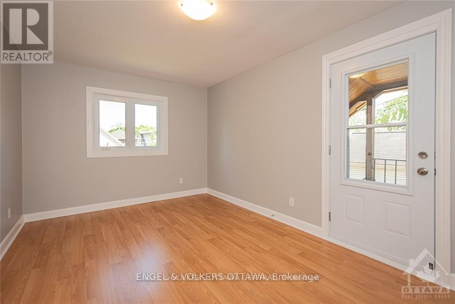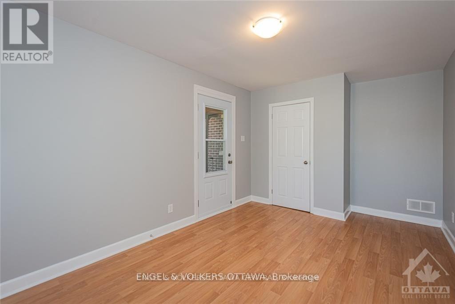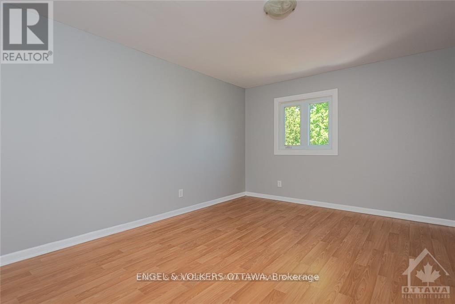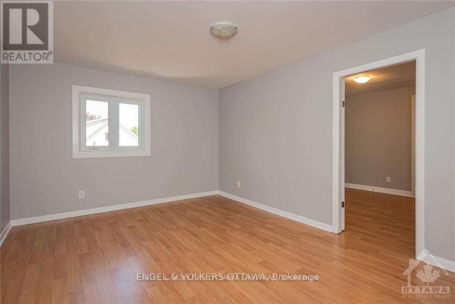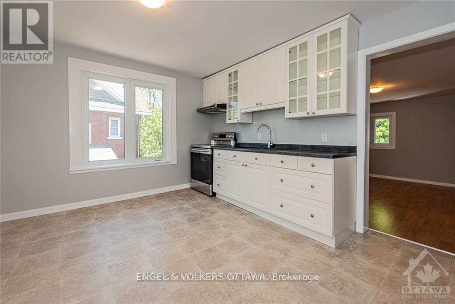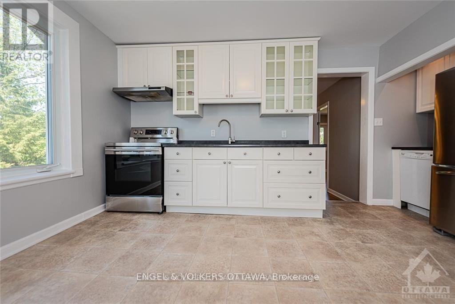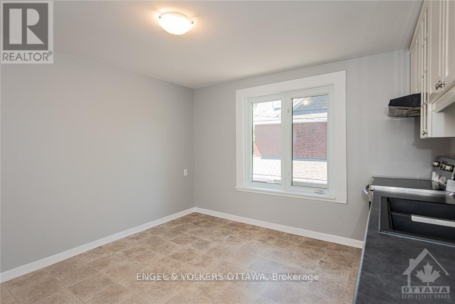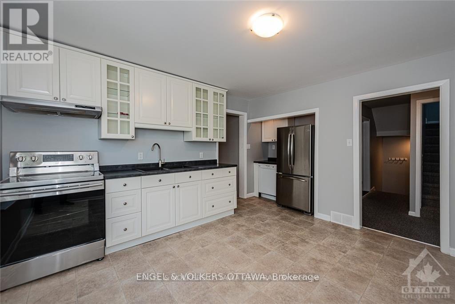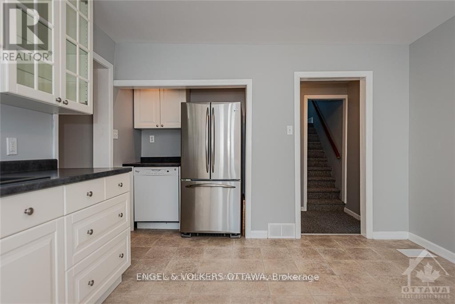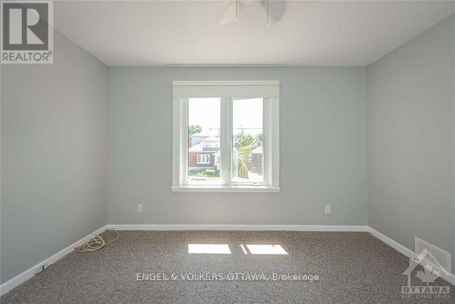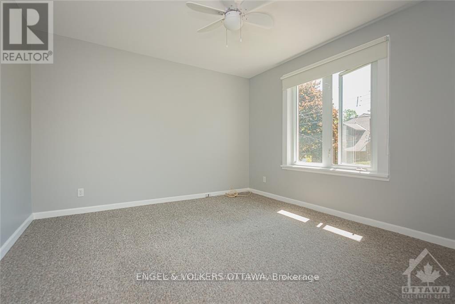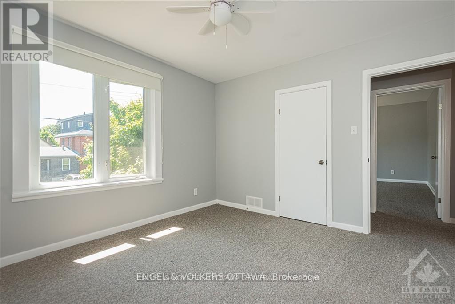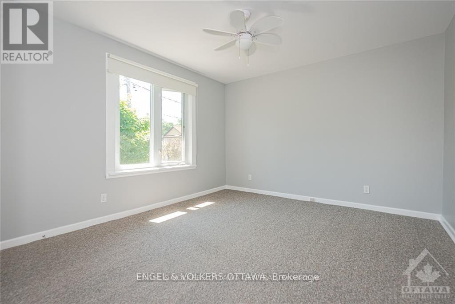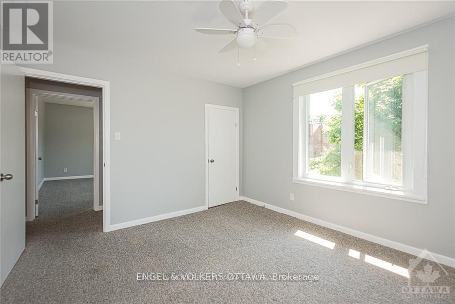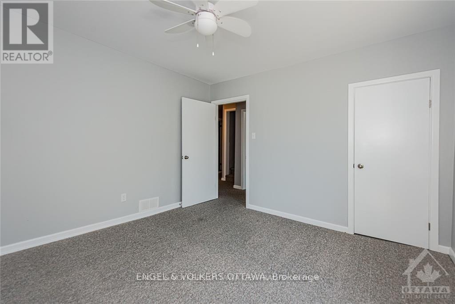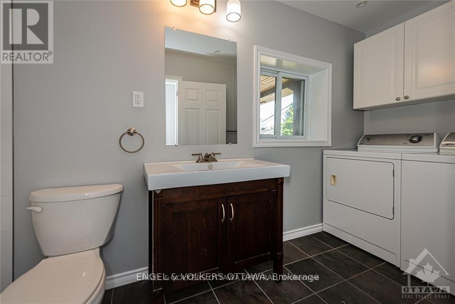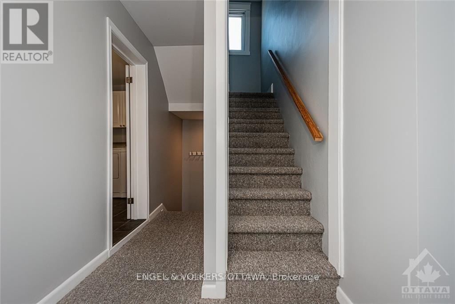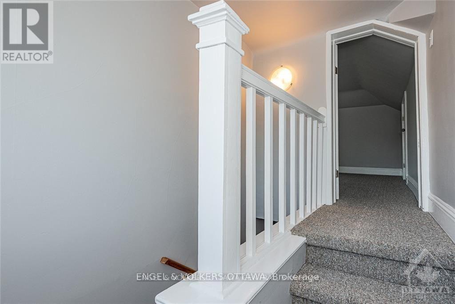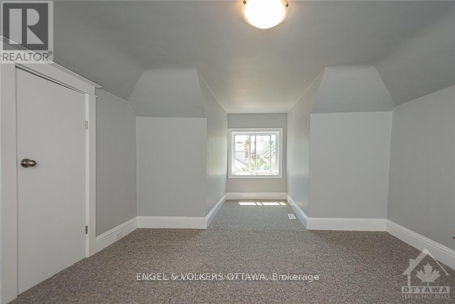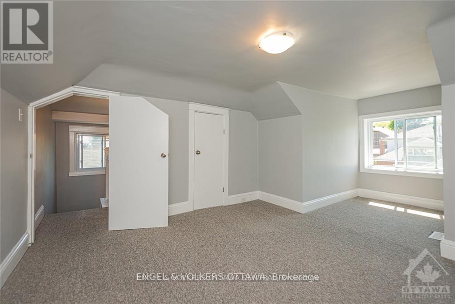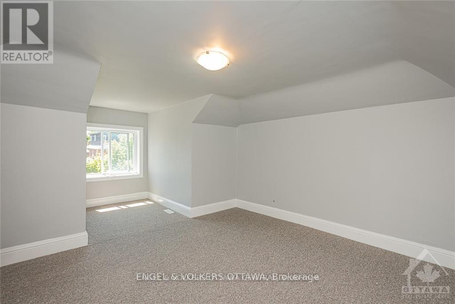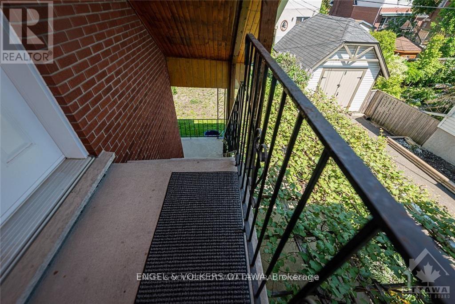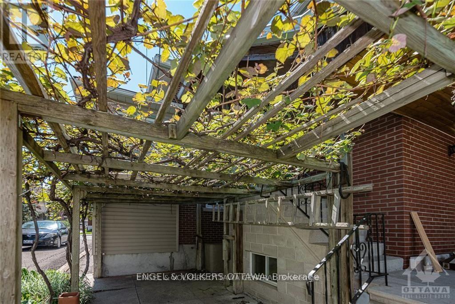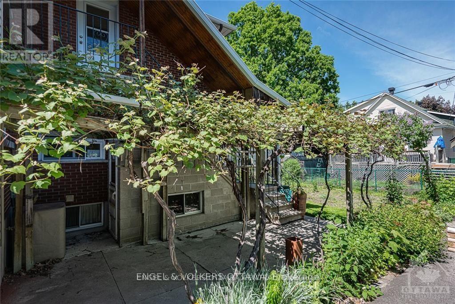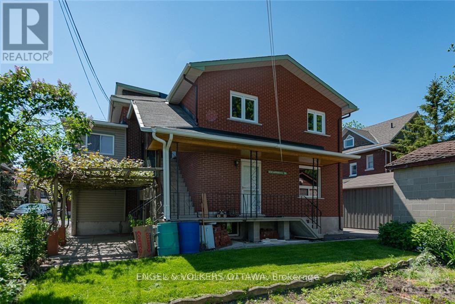43 Clarendon Avenue Ottawa, Ontario K1Y 0P3
$3,000 Monthly
An incredibly spacious two-storey unit on one of Wellington Village's most sought-after streets. A renovated three bedroom upper unit with private driveway, private entrance, and dedicated outdoor terrace space. The kitchen is clean and updated with stainless appliances and big enough to have an eating area. Two flex rooms off the kitchen can be your living room and dining/office/den. You will not be disappointed with the space here. Plenty of additional storage in the two-level entrance. A second separate entrance/exit at the rear and lots of light from ample windows in every room. There's also a large backyard with private exclusive use patio. Forced air heating and central A/C. In unit laundry. A perfect fit for the work from home employee. Close to Civic Hospital, Tunney's Pasture, and light rail. Live comfortably an quietly in this character residence with true outdoor living space, and all of the amenities right at your door. 93 Walk Score. 100 Bike Score. Available early September. (id:19720)
Property Details
| MLS® Number | X12280303 |
| Property Type | Multi-family |
| Community Name | 4303 - Ottawa West |
| Parking Space Total | 2 |
Building
| Bathroom Total | 1 |
| Bedrooms Above Ground | 3 |
| Bedrooms Total | 3 |
| Appliances | Dishwasher, Dryer, Hood Fan, Stove, Washer, Refrigerator |
| Cooling Type | Central Air Conditioning |
| Exterior Finish | Brick |
| Foundation Type | Brick |
| Heating Fuel | Natural Gas |
| Heating Type | Forced Air |
| Stories Total | 2 |
| Size Interior | 1,100 - 1,500 Ft2 |
| Type | Duplex |
| Utility Water | Municipal Water |
Parking
| No Garage |
Land
| Acreage | No |
| Sewer | Sanitary Sewer |
| Size Depth | 96 Ft |
| Size Frontage | 50 Ft |
| Size Irregular | 50 X 96 Ft |
| Size Total Text | 50 X 96 Ft |
Rooms
| Level | Type | Length | Width | Dimensions |
|---|---|---|---|---|
| Second Level | Bedroom | 3.96 m | 3.58 m | 3.96 m x 3.58 m |
| Second Level | Bedroom 2 | 3.96 m | 3.58 m | 3.96 m x 3.58 m |
| Second Level | Living Room | 5.02 m | 3.5 m | 5.02 m x 3.5 m |
| Second Level | Dining Room | 5 m | 3.12 m | 5 m x 3.12 m |
| Second Level | Kitchen | 3.96 m | 3.65 m | 3.96 m x 3.65 m |
| Second Level | Bathroom | 4.11 m | 1.52 m | 4.11 m x 1.52 m |
| Third Level | Bedroom 3 | 5.23 m | 3.5 m | 5.23 m x 3.5 m |
Utilities
| Cable | Available |
| Electricity | Available |
| Sewer | Installed |
https://www.realtor.ca/real-estate/28595706/43-clarendon-avenue-ottawa-4303-ottawa-west
Contact Us
Contact us for more information

Carlos Fernando
Salesperson
carlosfernando.evrealestate.com/en
292 Somerset Street West
Ottawa, Ontario K2P 0J6
(613) 422-8688
(613) 422-6200
ottawacentral.evrealestate.com/


