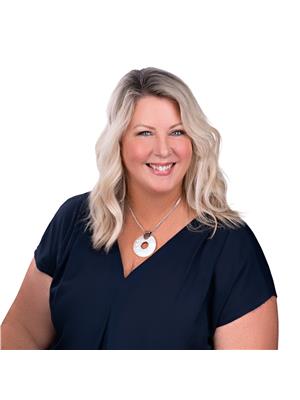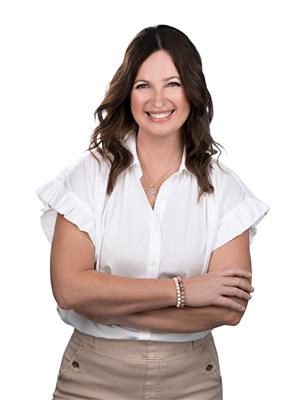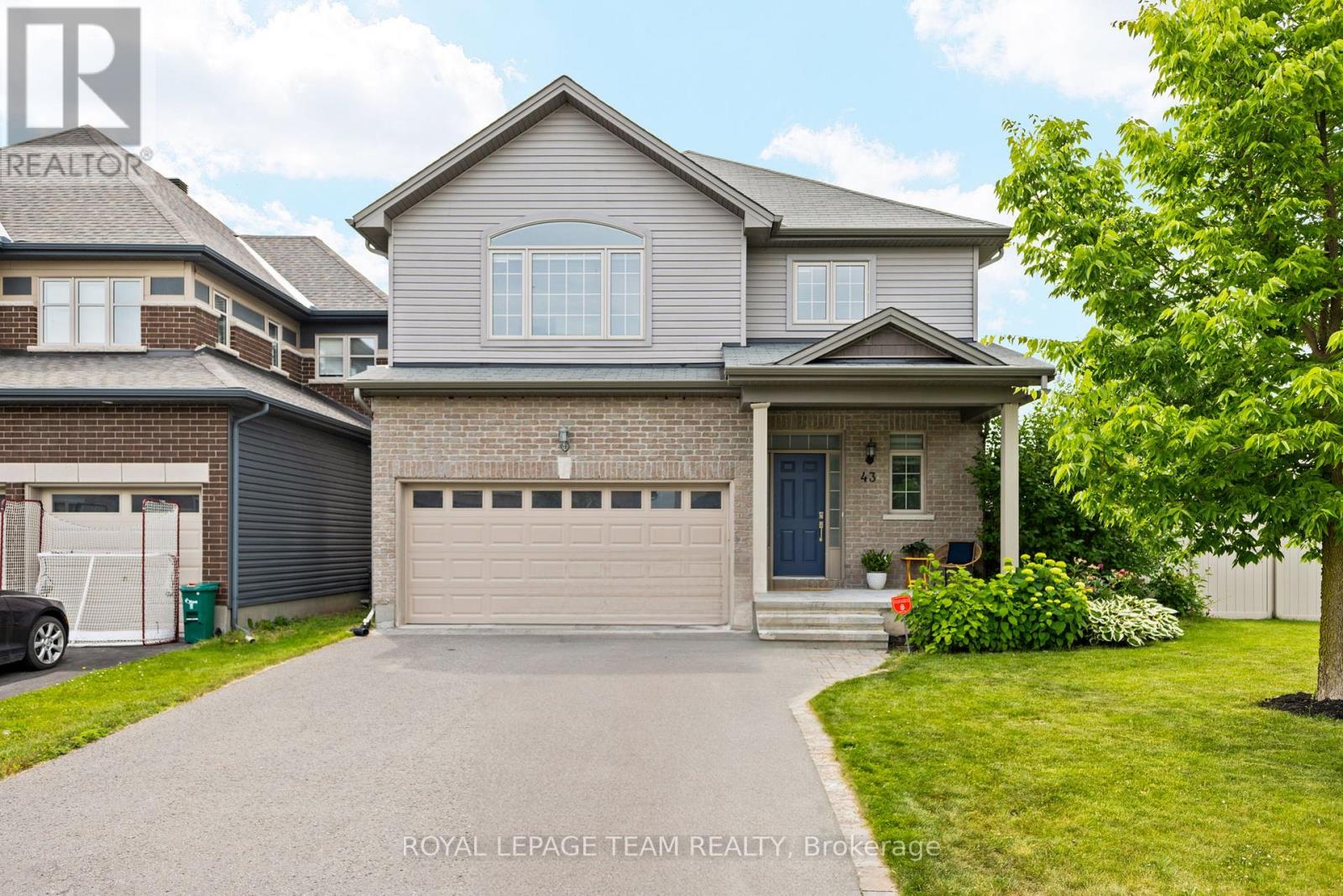43 Hibiscus Way Ottawa, Ontario K2J 6A5
$1,049,000
This exceptional family home sits on a premium corner lot with park views and with high-quality finishings throughout. The grand foyer draws you into a voluminous layout, with hardwood floors and plenty of natural light flow throughout the home. Highlights include a vaulted ceiling in the family room. Separate dining space and living room/den. The chef's kitchen is designed to impress, featuring granite countertops, stainless steel appliances, a large entertaining island, and clear sight lines to the adjacent park. Upstairs, the primary suite is a true retreat with vaulted ceilings, a spacious walk-in closet, and a luxurious 4-piece ensuite renovated in 2019. Three additional generous bedrooms and a second full bathroom and laundry, complete the upper level, providing plenty of space for a growing family. The fully finished basement, completed in 2020, offers even more flexibility with a bright fifth bedroom featuring large windows, a full bathroom, an expansive recreation room, and ample storage. Outdoors, enjoy an oversized, landscaped yard with a full irrigation system, durable PVC fencing, and a large engineered deck with pergola, built for low-maintenance enjoyment for years to come.This move-in-ready home perfectly balances modern upgrades with family-friendly design in a desirable, park-adjacent setting with a splash pad. Convenient side gate makes getting to the park effortless. Located near top-ranked schools, parks, bus stops, Costco, Hwy 416, and shops and restaurants, this exceptional home offers the perfect blend of location, luxury, and lifestyle. A must-see for discerning buyers. (id:19720)
Property Details
| MLS® Number | X12253626 |
| Property Type | Single Family |
| Community Name | 7703 - Barrhaven - Cedargrove/Fraserdale |
| Equipment Type | Water Heater |
| Features | Irregular Lot Size |
| Parking Space Total | 6 |
| Rental Equipment Type | Water Heater |
| Structure | Deck |
Building
| Bathroom Total | 4 |
| Bedrooms Above Ground | 4 |
| Bedrooms Below Ground | 1 |
| Bedrooms Total | 5 |
| Appliances | Garage Door Opener Remote(s), Dishwasher, Dryer, Stove, Washer, Refrigerator |
| Basement Development | Finished |
| Basement Type | Full (finished) |
| Construction Style Attachment | Detached |
| Cooling Type | Central Air Conditioning |
| Exterior Finish | Brick, Vinyl Siding |
| Fireplace Present | Yes |
| Fireplace Total | 1 |
| Foundation Type | Concrete |
| Half Bath Total | 1 |
| Heating Fuel | Natural Gas |
| Heating Type | Forced Air |
| Stories Total | 2 |
| Size Interior | 2,000 - 2,500 Ft2 |
| Type | House |
| Utility Water | Municipal Water |
Parking
| Attached Garage | |
| Garage |
Land
| Acreage | No |
| Landscape Features | Landscaped, Lawn Sprinkler |
| Sewer | Sanitary Sewer |
| Size Depth | 96 Ft ,9 In |
| Size Frontage | 74 Ft ,4 In |
| Size Irregular | 74.4 X 96.8 Ft |
| Size Total Text | 74.4 X 96.8 Ft |
| Zoning Description | R3z |
Rooms
| Level | Type | Length | Width | Dimensions |
|---|---|---|---|---|
| Second Level | Bedroom 4 | 0.39 m | 3.02 m | 0.39 m x 3.02 m |
| Second Level | Bathroom | 2.86 m | 1.73 m | 2.86 m x 1.73 m |
| Second Level | Laundry Room | 1.65 m | 1.05 m | 1.65 m x 1.05 m |
| Second Level | Primary Bedroom | 5.15 m | 3.97 m | 5.15 m x 3.97 m |
| Second Level | Bedroom 2 | 4.36 m | 3.59 m | 4.36 m x 3.59 m |
| Second Level | Bedroom 3 | 3.92 m | 3.12 m | 3.92 m x 3.12 m |
| Lower Level | Recreational, Games Room | 6.76 m | 5.54 m | 6.76 m x 5.54 m |
| Lower Level | Bedroom | 4.16 m | 3.45 m | 4.16 m x 3.45 m |
| Lower Level | Bathroom | 3.4 m | 1.8 m | 3.4 m x 1.8 m |
| Lower Level | Utility Room | 8.88 m | 4.73 m | 8.88 m x 4.73 m |
| Main Level | Foyer | 3.5 m | 1.72 m | 3.5 m x 1.72 m |
| Main Level | Living Room | 4.7 m | 4.43 m | 4.7 m x 4.43 m |
| Main Level | Dining Room | 3.98 m | 3.54 m | 3.98 m x 3.54 m |
| Main Level | Kitchen | 4.14 m | 3.05 m | 4.14 m x 3.05 m |
| Main Level | Eating Area | 4.13 m | 2.13 m | 4.13 m x 2.13 m |
| Main Level | Family Room | 4.7 m | 4.03 m | 4.7 m x 4.03 m |
| Main Level | Bathroom | 1.76 m | 1.72 m | 1.76 m x 1.72 m |
Contact Us
Contact us for more information

Kelly Ebbs
Salesperson
www.kellyandkerry.com/
twitter.com/kellyandkerry
384 Richmond Road
Ottawa, Ontario K2A 0E8
(613) 729-9090
(613) 729-9094
www.teamrealty.ca/

Kerry Millican
Salesperson
www.kellyandkerry.com/
384 Richmond Road
Ottawa, Ontario K2A 0E8
(613) 729-9090
(613) 729-9094
www.teamrealty.ca/















































