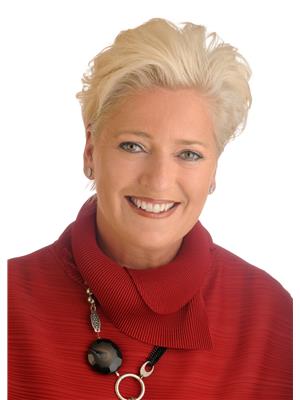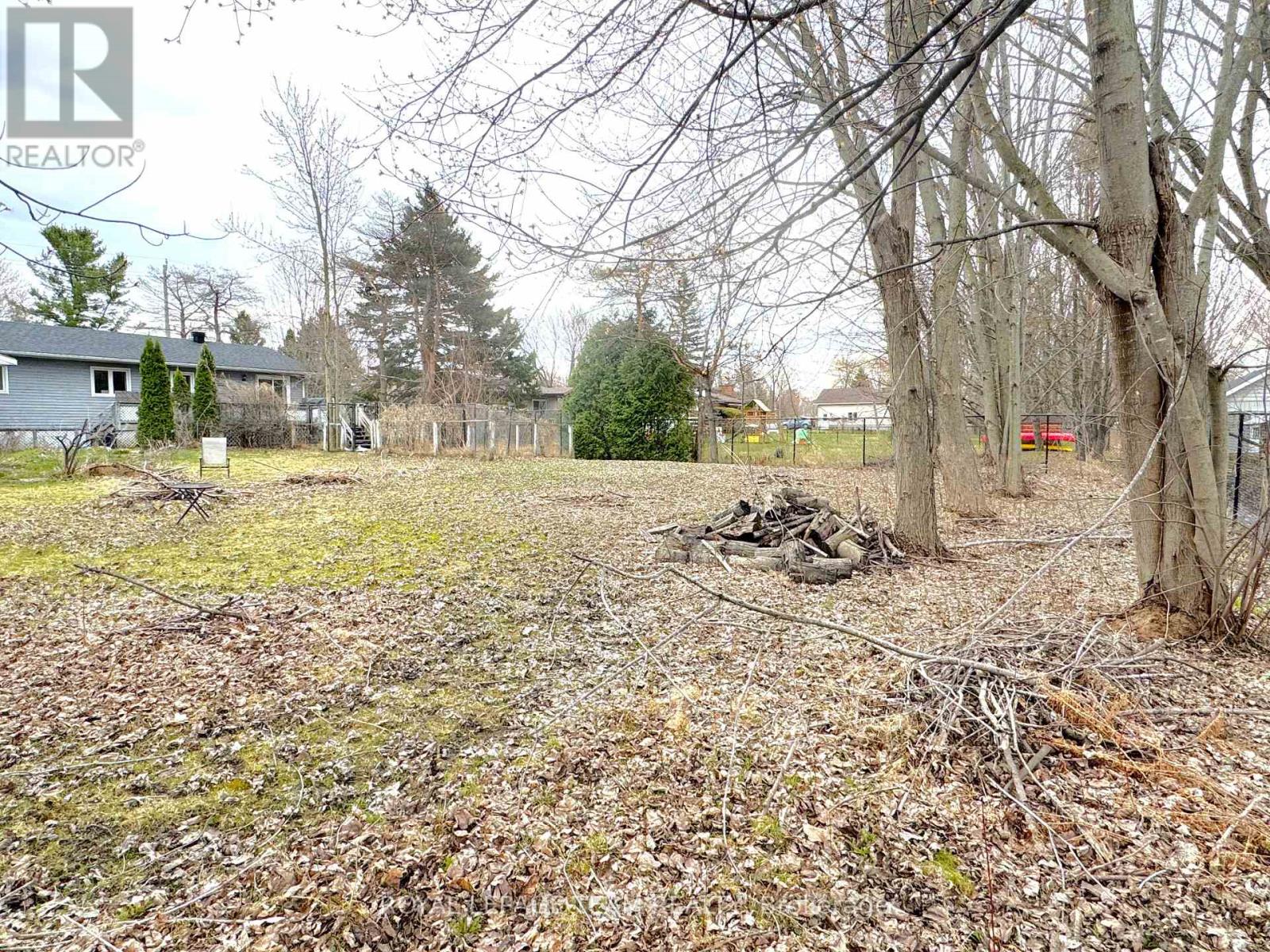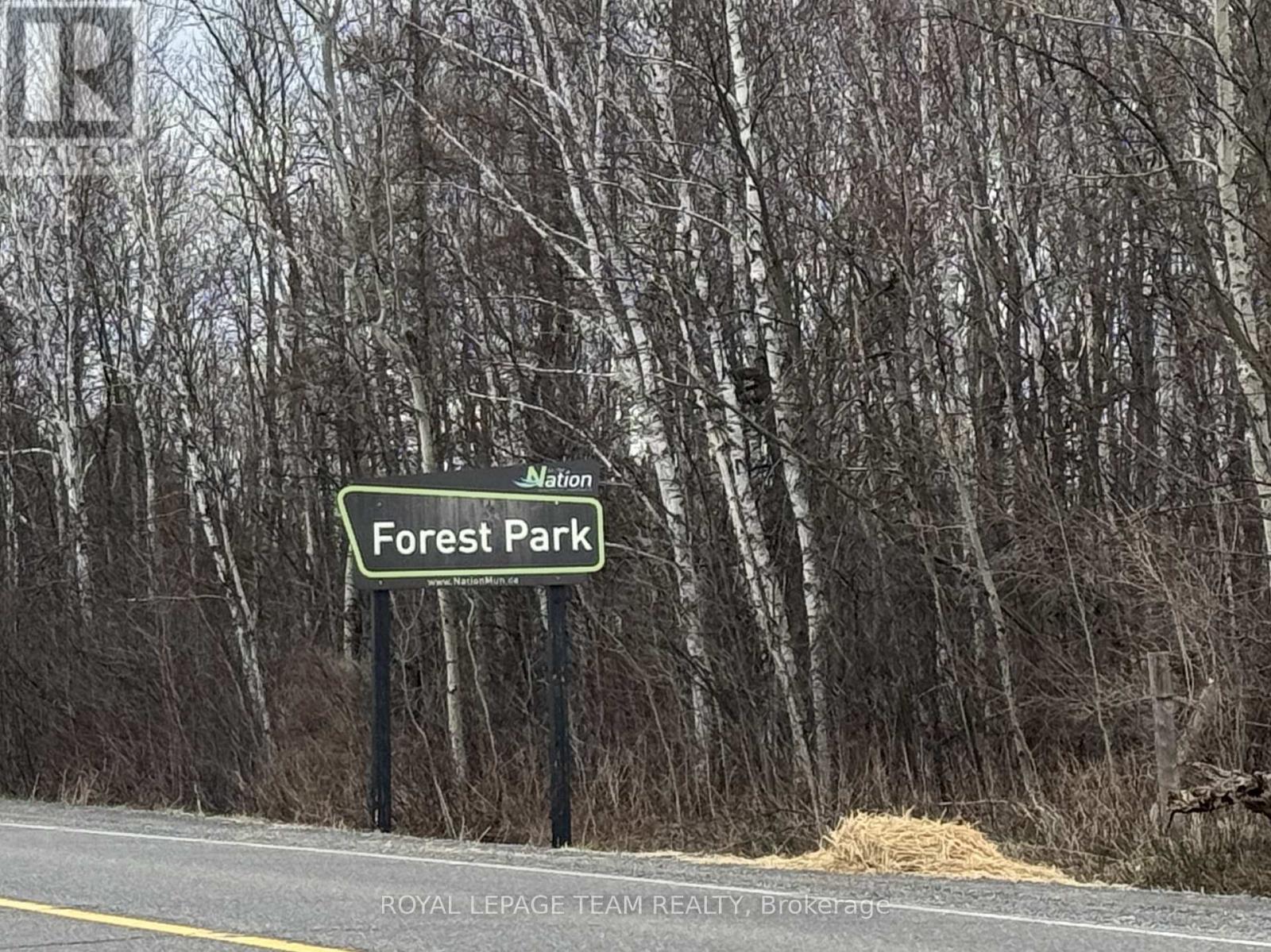43 Manitou Street The Nation, Ontario K0A 1W0
$575,000
The perfect location for anyone looking for a bit more property in a quiet setting - sought after Forest Park. Country living community with city services incl Municipal Water & Sewers ... you'll have the best of both world with this home (no well or Septic) . This 4Bedroom / 2 Bath HiRanch Bungalow sits on a large lot (100x180ft) & is fully fenced. Open Concept Living Space with Large Windows & lots of sunlight - dining room open to spacious kitchen with loads of Cabinets & Counters, patio doors that leads to the deck and a big yard (currently with separate Dog Run). Brand New LVP flooring on Main & Stairs - Lower Level was renovated in 2018 and has Large Recrm with Gas Stove & BIG windows, a 4th Bedrm plus a full 3 piece bathroom. For all of the hobbyist, a Superb Detached heated double car GARAGE. Maintenance Free Exterior Cladding & Windows, Roof 2017, Furnace'08, Owned Hot water tank 2017 - With just a 5 minute drive to all of the major retailers/commercial in Embrun & 25Min to Ottawa ...your bang for buck will surely not disappoint. Forest park brings you all of the country style living and more (id:19720)
Property Details
| MLS® Number | X12106262 |
| Property Type | Single Family |
| Community Name | 605 - The Nation Municipality |
| Features | Wooded Area, Level, Carpet Free |
| Parking Space Total | 10 |
| Structure | Shed |
Building
| Bathroom Total | 2 |
| Bedrooms Above Ground | 3 |
| Bedrooms Below Ground | 1 |
| Bedrooms Total | 4 |
| Amenities | Fireplace(s) |
| Appliances | Water Heater, Dishwasher, Dryer, Stove, Washer, Refrigerator |
| Architectural Style | Raised Bungalow |
| Basement Type | Full |
| Construction Style Attachment | Detached |
| Cooling Type | Central Air Conditioning |
| Exterior Finish | Vinyl Siding |
| Fireplace Present | Yes |
| Fireplace Total | 1 |
| Foundation Type | Concrete |
| Heating Fuel | Natural Gas |
| Heating Type | Forced Air |
| Stories Total | 1 |
| Size Interior | 700 - 1,100 Ft2 |
| Type | House |
| Utility Water | Municipal Water |
Parking
| Detached Garage | |
| Garage |
Land
| Acreage | No |
| Fence Type | Fenced Yard |
| Sewer | Sanitary Sewer |
| Size Depth | 180 Ft |
| Size Frontage | 100 Ft |
| Size Irregular | 100 X 180 Ft |
| Size Total Text | 100 X 180 Ft |
Rooms
| Level | Type | Length | Width | Dimensions |
|---|---|---|---|---|
| Lower Level | Laundry Room | Measurements not available | ||
| Lower Level | Bedroom 4 | 3.75 m | 2.84 m | 3.75 m x 2.84 m |
| Lower Level | Bathroom | Measurements not available | ||
| Lower Level | Recreational, Games Room | 6.7 m | 6.6 m | 6.7 m x 6.6 m |
| Main Level | Living Room | 4.64 m | 4.08 m | 4.64 m x 4.08 m |
| Main Level | Dining Room | 3.04 m | 2.94 m | 3.04 m x 2.94 m |
| Main Level | Kitchen | 3.65 m | 2.94 m | 3.65 m x 2.94 m |
| Main Level | Primary Bedroom | 3.96 m | 3.37 m | 3.96 m x 3.37 m |
| Main Level | Bathroom | Measurements not available | ||
| Main Level | Bedroom 2 | 3.04 m | 2.87 m | 3.04 m x 2.87 m |
| Main Level | Bedroom 3 | 2.87 m | 2.74 m | 2.87 m x 2.74 m |
https://www.realtor.ca/real-estate/28220393/43-manitou-street-the-nation-605-the-nation-municipality
Contact Us
Contact us for more information

Tanyse Macleod
Broker
www.ottawahouses4sale.com/
www.facebook.com/tanyse.macleod
ca.linkedin.com/pub/tanyse-macleod/4b/492/86a
1723 Carling Avenue, Suite 1
Ottawa, Ontario K2A 1C8
(613) 725-1171
(613) 725-3323













































