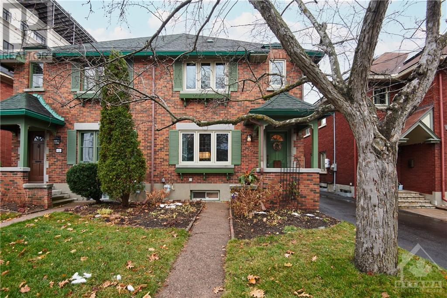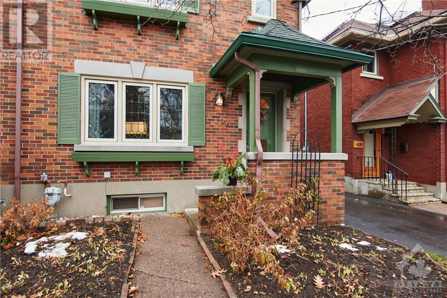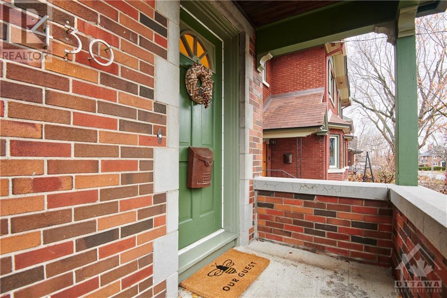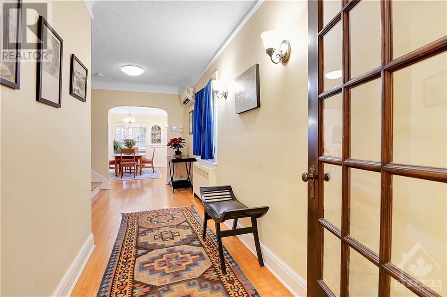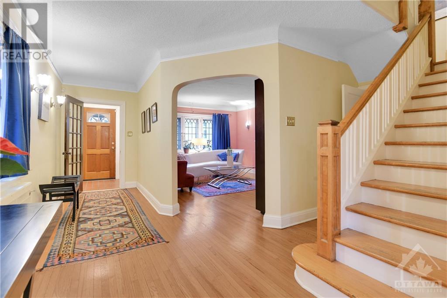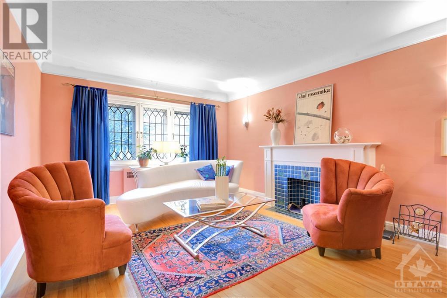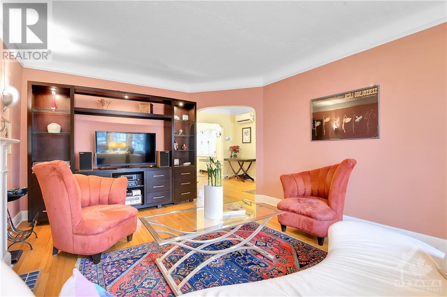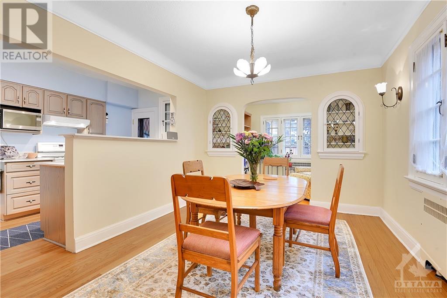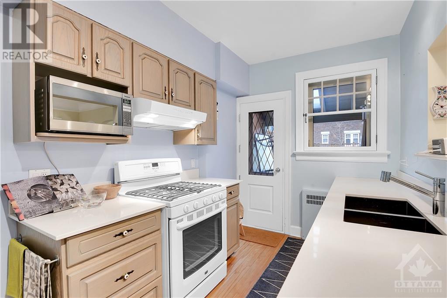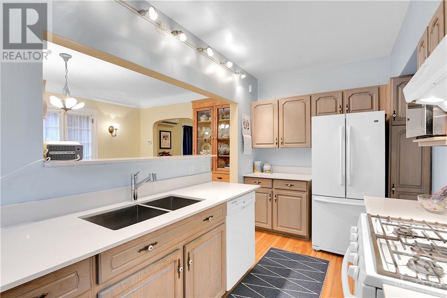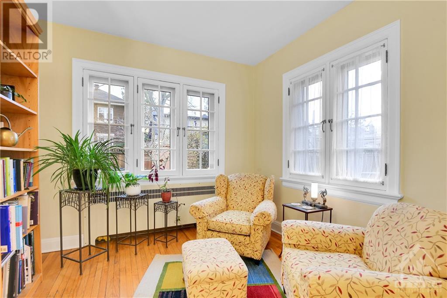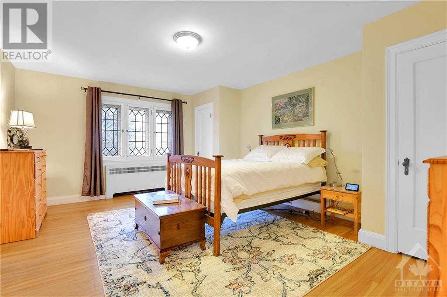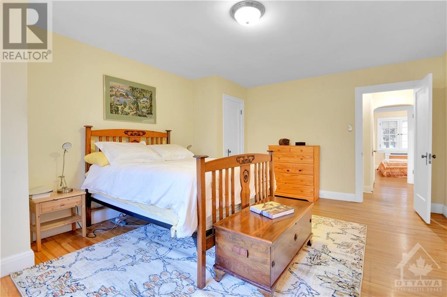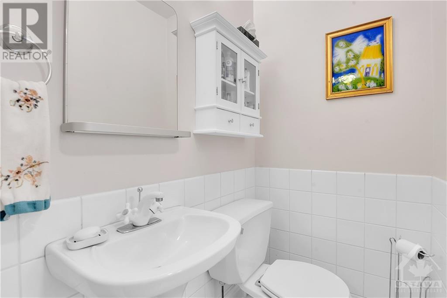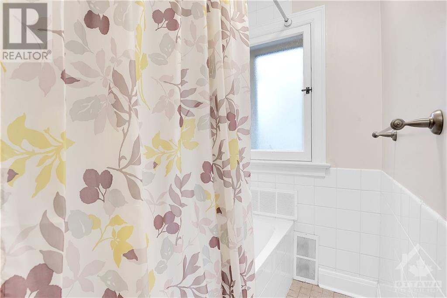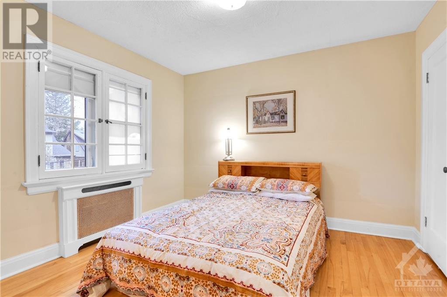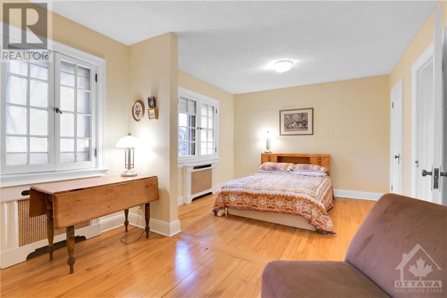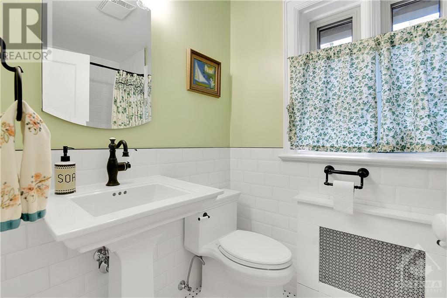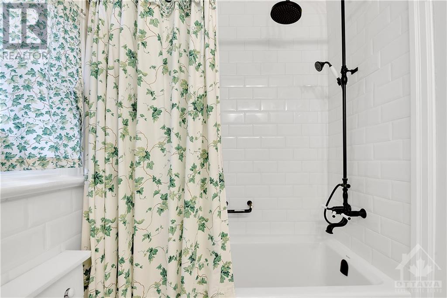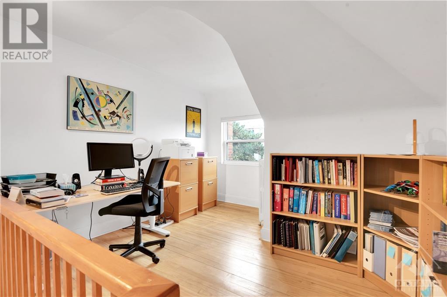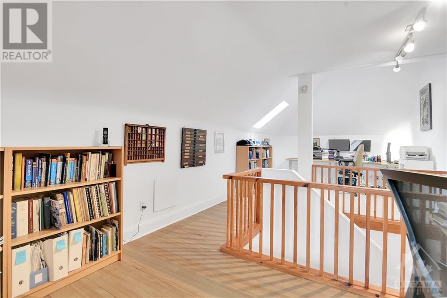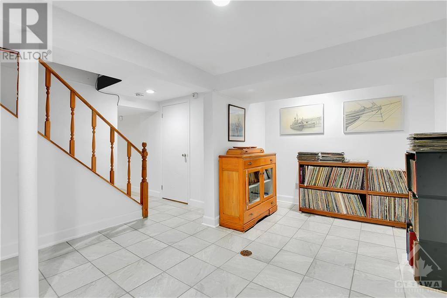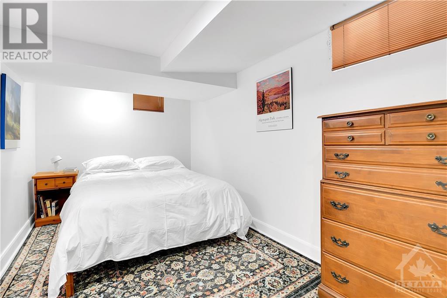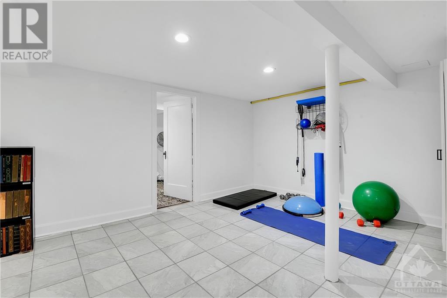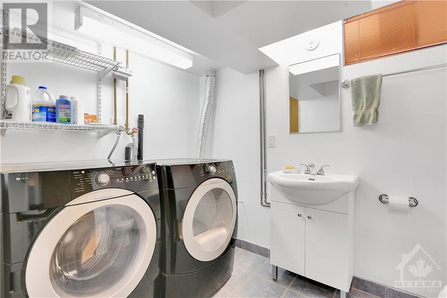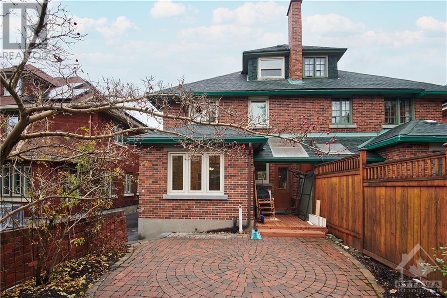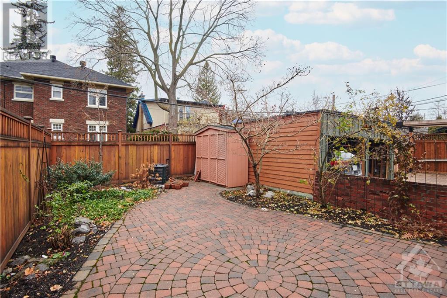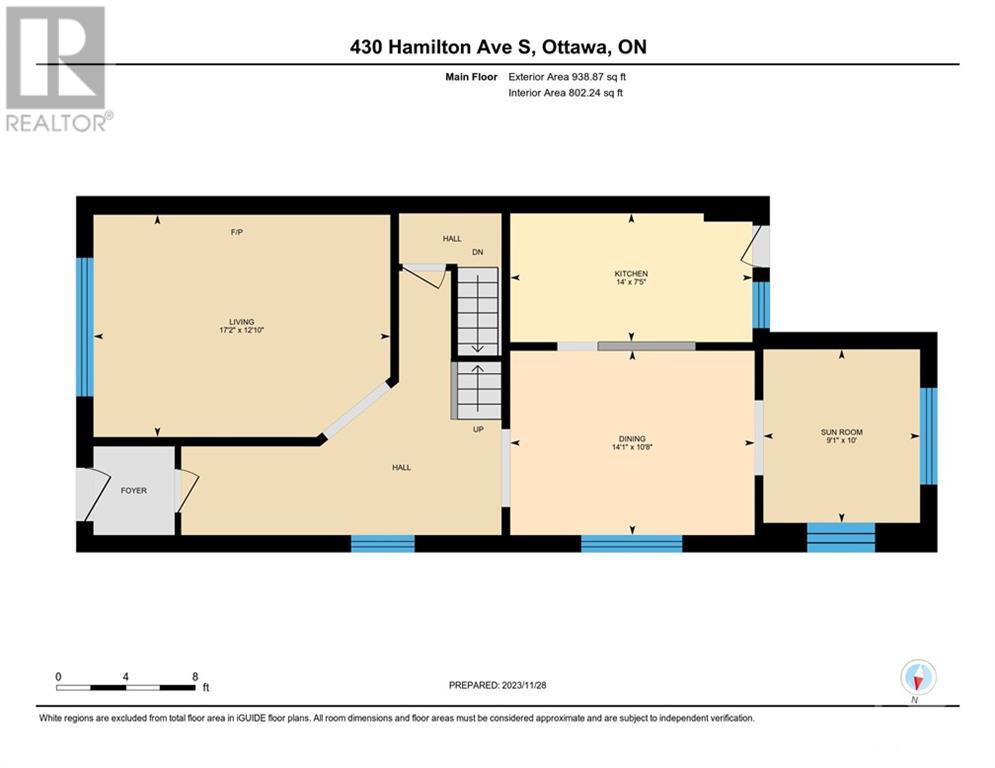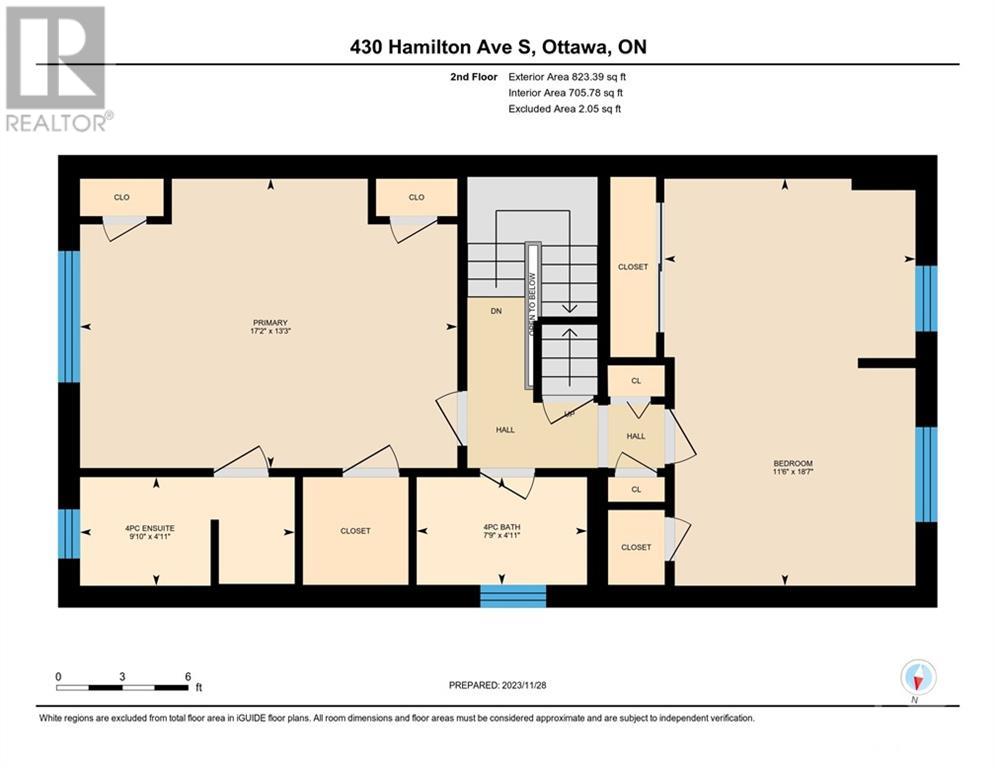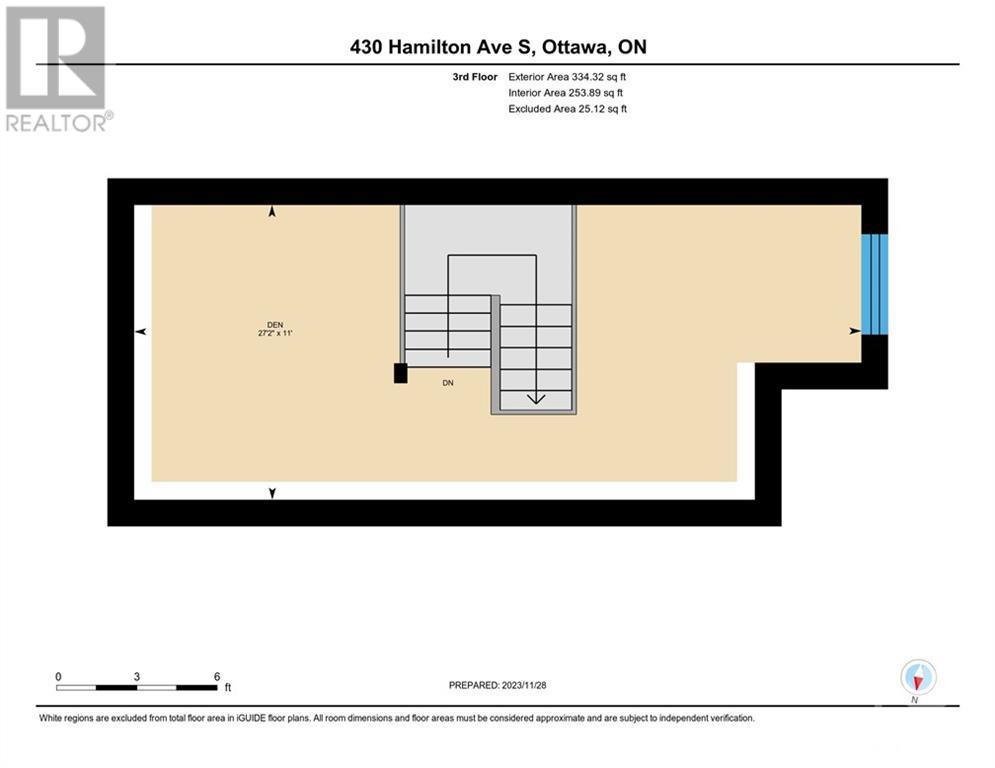430 Hamilton Avenue S Ottawa, Ontario K1Y 1E3
$929,000
The return in popularity of elegance and style is evident in this super spacious semi designed and built by David Younghusband in the mid 1930's. Beautifully maintained and upgraded by the current owners. Elegant living room enhanced by signature diamond leaded windows. A more casual dining room opens to the renovated kitchen. Off the dining room is an attractive marquese perfect for coffee, cocktails and chats. The primary bedroom more than accommodates a king size bed plus...a rare ensuite bath and walk-in closet. Two other bedrooms have been converted to one. Recently renovated main bath completes this level. The third level is currently used as an office but easily a bedroom or family room. Lower level...bedroom, 3pc. bath and exercise/recroom area. Many new double-glazed windows. Gas hot water radiant heat and a split system provides A/C and supplement heat. The enclosed back garden area includes charming patio area and perennial gardens. (id:19720)
Property Details
| MLS® Number | 1379255 |
| Property Type | Single Family |
| Neigbourhood | Civic Hospital |
| Amenities Near By | Public Transit, Recreation Nearby, Shopping |
| Community Features | Family Oriented |
| Easement | Surface Right Of Way |
| Features | Automatic Garage Door Opener |
| Parking Space Total | 1 |
Building
| Bathroom Total | 3 |
| Bedrooms Above Ground | 2 |
| Bedrooms Below Ground | 1 |
| Bedrooms Total | 3 |
| Appliances | Refrigerator, Dishwasher, Dryer, Hood Fan, Stove, Washer |
| Basement Development | Finished |
| Basement Type | Full (finished) |
| Constructed Date | 1936 |
| Construction Style Attachment | Semi-detached |
| Cooling Type | Wall Unit |
| Exterior Finish | Brick |
| Fireplace Present | Yes |
| Fireplace Total | 1 |
| Fixture | Drapes/window Coverings |
| Flooring Type | Mixed Flooring, Hardwood |
| Foundation Type | Poured Concrete |
| Heating Fuel | Electric, Natural Gas |
| Heating Type | Hot Water Radiator Heat, Other |
| Stories Total | 3 |
| Type | House |
| Utility Water | Municipal Water |
Parking
| Detached Garage | |
| Shared |
Land
| Acreage | No |
| Land Amenities | Public Transit, Recreation Nearby, Shopping |
| Sewer | Municipal Sewage System |
| Size Depth | 104 Ft |
| Size Frontage | 23 Ft |
| Size Irregular | 23.02 Ft X 104 Ft (irregular Lot) |
| Size Total Text | 23.02 Ft X 104 Ft (irregular Lot) |
| Zoning Description | Residential |
Rooms
| Level | Type | Length | Width | Dimensions |
|---|---|---|---|---|
| Second Level | 4pc Bathroom | 4'11" x 7'9" | ||
| Second Level | 4pc Ensuite Bath | 4'11" x 9'10" | ||
| Second Level | Bedroom | 18'7" x 11'6" | ||
| Second Level | Primary Bedroom | 13'3" x 17'2" | ||
| Third Level | Den | 11'0" x 27'2" | ||
| Basement | 3pc Bathroom | 5'11" x 8'10" | ||
| Basement | Bedroom | 15'3" x 8'1" | ||
| Basement | Recreation Room | 18'2" x 11'9" | ||
| Basement | Storage | 10'4" x 9'3" | ||
| Basement | Utility Room | 8'5" x 7'4" | ||
| Basement | Utility Room | 3'3" x 11'1" | ||
| Main Level | Dining Room | 10'8" x 14'1" | ||
| Main Level | Kitchen | 7'5" x 14'0" | ||
| Main Level | Living Room | 12'10" x 17'2" | ||
| Main Level | Sunroom | 10'0" x 9'1" |
https://www.realtor.ca/real-estate/26567603/430-hamilton-avenue-s-ottawa-civic-hospital
Interested?
Contact us for more information

Robert Blake
Salesperson
www.bobblake.ca/
facebook.com/bob.blake.100
ca.linkedin.com/pub/bob-blake/42/408/86a/
twitter.com/BobBlakedotca
292 Somerset Street West
Ottawa, Ontario K2P 0J6
(613) 422-8688
(613) 422-6200
ottawacentral.evrealestate.com/


