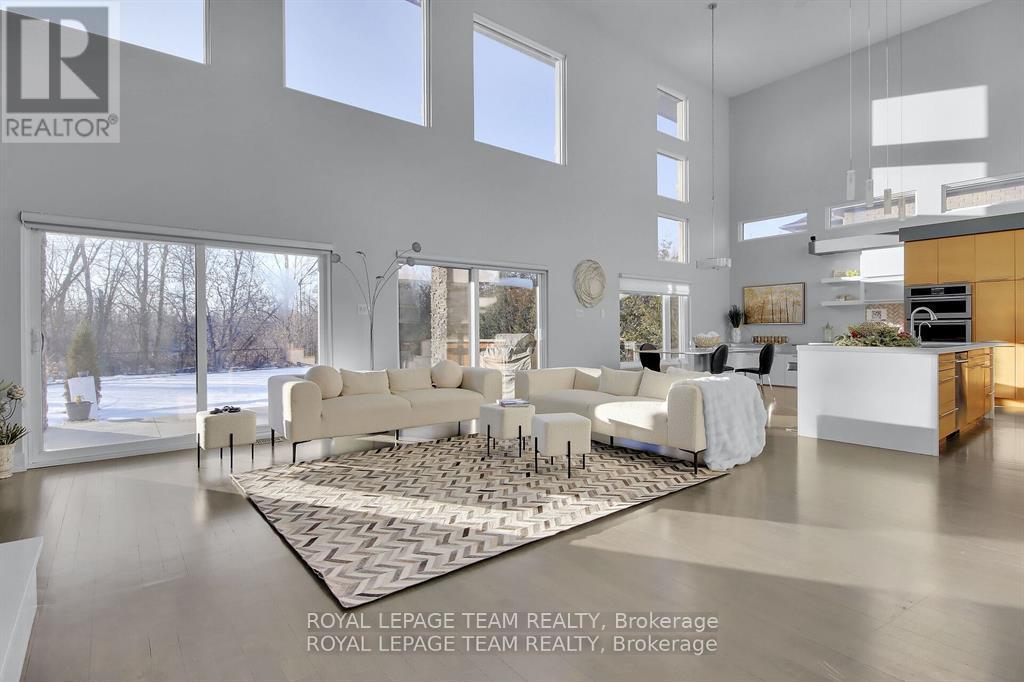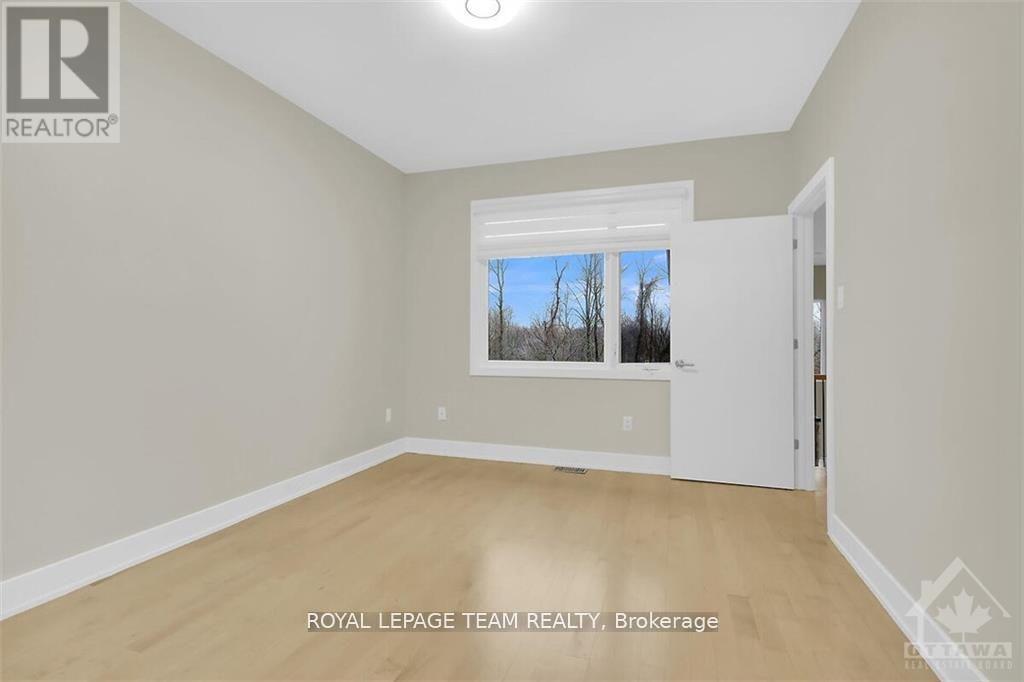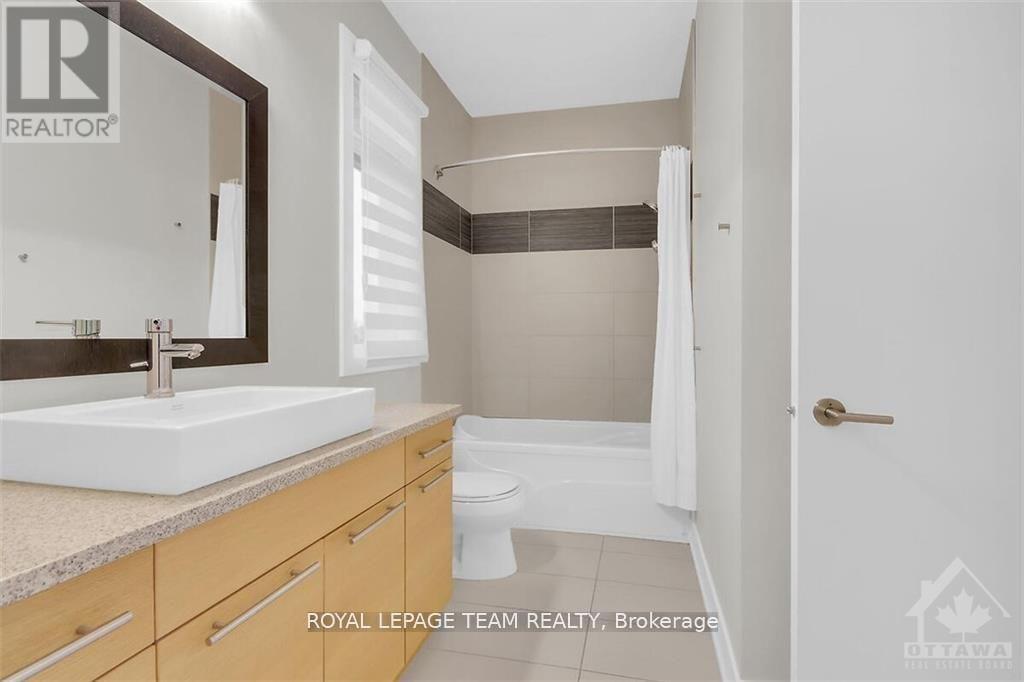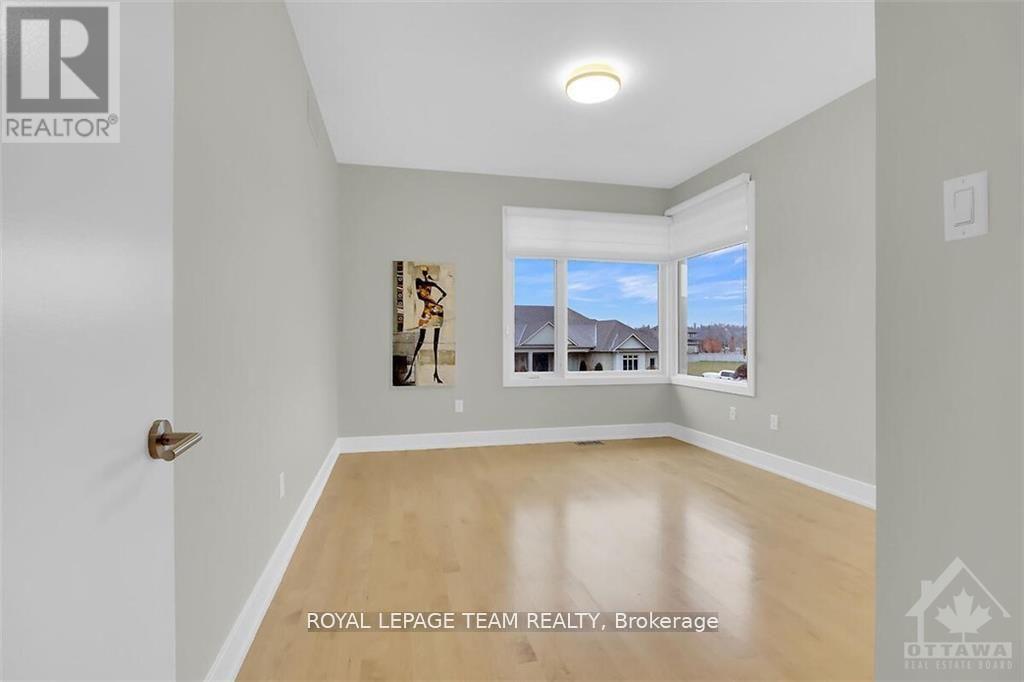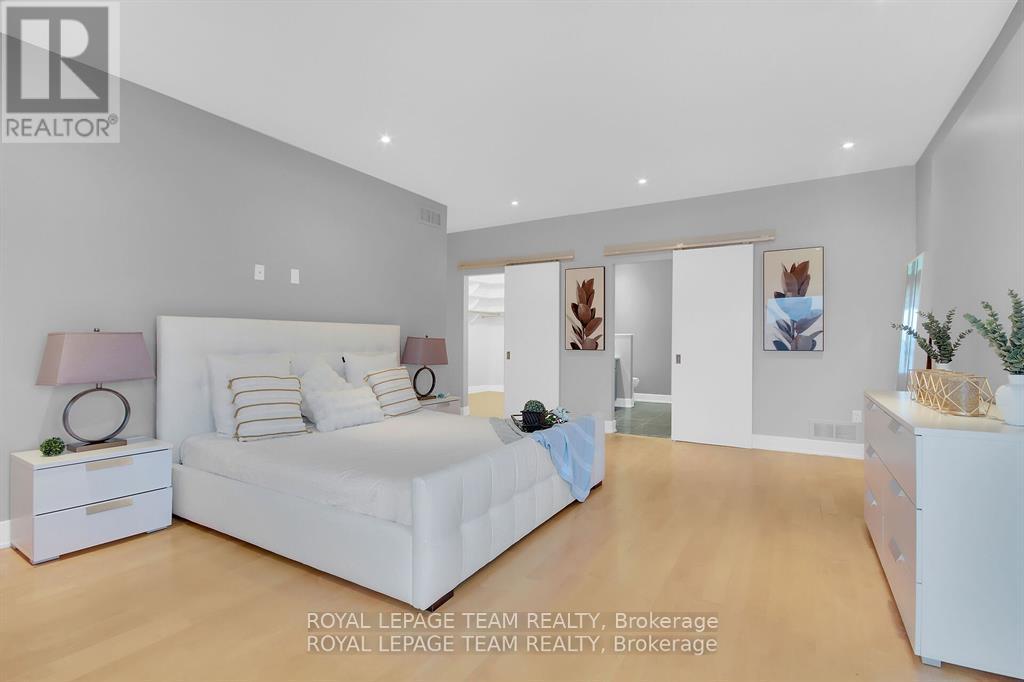430 Lockmaster Crescent Ottawa, Ontario K4M 1L8
$1,875,000
*OPEN HOUSE SUNDAY, MAY 4TH 2-4PM* This Spectacular custom built home is located just minutes from downtown Manotick on a quiet ravine lot with no rear neighbours! Enter into the impressive large foyer open to a grand living/dining room area with plenty of natural light flooding in. As you walk into the open concept living room & kitchen area you will find soaring 22ft ceilings, quartz countertops, stainless steel appliances, beautiful high end finishes & a 12ft high cultured stone fireplace. Main floor guest bedroom with full 4 piece ensuite also could be used as a home office. Upstairs features 4 bedrooms with multiple en-suites & a sitting area! The primary bedroom is a lovely spacious room with walk-in closet and 5 piece en-suite. The three additional bedrooms are paired with a full bath and a 3 piece Jack & Jill. The basement is fully finished with a large recreational area, bar & home theatre with surround sound! A fully fenced backyard offers ample privacy for enjoying & entertaining. Act now to secure this gem! (id:19720)
Open House
This property has open houses!
2:00 pm
Ends at:4:00 pm
Property Details
| MLS® Number | X11984403 |
| Property Type | Single Family |
| Community Name | 8002 - Manotick Village & Manotick Estates |
| Features | Backs On Greenbelt, Sump Pump, In-law Suite |
| Parking Space Total | 11 |
| Structure | Patio(s), Porch |
Building
| Bathroom Total | 5 |
| Bedrooms Above Ground | 5 |
| Bedrooms Total | 5 |
| Amenities | Fireplace(s) |
| Appliances | Garage Door Opener Remote(s), Oven - Built-in |
| Basement Development | Finished |
| Basement Type | N/a (finished) |
| Construction Style Attachment | Detached |
| Cooling Type | Central Air Conditioning, Air Exchanger |
| Exterior Finish | Brick, Stone |
| Fire Protection | Controlled Entry, Security System, Smoke Detectors, Alarm System |
| Fireplace Present | Yes |
| Fireplace Total | 1 |
| Foundation Type | Poured Concrete |
| Half Bath Total | 1 |
| Heating Fuel | Natural Gas |
| Heating Type | Forced Air |
| Stories Total | 2 |
| Size Interior | 5,000 - 100,000 Ft2 |
| Type | House |
Parking
| Attached Garage | |
| Garage |
Land
| Acreage | Yes |
| Sewer | Septic System |
| Size Depth | 170 Ft |
| Size Frontage | 100 Ft |
| Size Irregular | 100 X 170 Ft |
| Size Total Text | 100 X 170 Ft|2 - 4.99 Acres |
| Zoning Description | Single Family Residential |
Rooms
| Level | Type | Length | Width | Dimensions |
|---|---|---|---|---|
| Second Level | Bedroom | 3.93 m | 3.48 m | 3.93 m x 3.48 m |
| Second Level | Primary Bedroom | 5.91 m | 15 m | 5.91 m x 15 m |
| Second Level | Sitting Room | 4.47 m | 3.07 m | 4.47 m x 3.07 m |
| Second Level | Bedroom | 4.11 m | 3.3 m | 4.11 m x 3.3 m |
| Second Level | Bedroom | 3.91 m | 3.45 m | 3.91 m x 3.45 m |
| Lower Level | Recreational, Games Room | 11.27 m | 6.79 m | 11.27 m x 6.79 m |
| Lower Level | Media | 6.75 m | 6.25 m | 6.75 m x 6.25 m |
| Main Level | Foyer | 3.55 m | 3.05 m | 3.55 m x 3.05 m |
| Main Level | Office | 4.26 m | 3.63 m | 4.26 m x 3.63 m |
| Main Level | Great Room | 7.39 m | 4.09 m | 7.39 m x 4.09 m |
| Main Level | Kitchen | 4.16 m | 3.48 m | 4.16 m x 3.48 m |
| Main Level | Dining Room | 4.8 m | 3.32 m | 4.8 m x 3.32 m |
| Main Level | Living Room | 6.37 m | 5.58 m | 6.37 m x 5.58 m |
| Main Level | Laundry Room | 3.53 m | 2.13 m | 3.53 m x 2.13 m |
Utilities
| Cable | Installed |
Contact Us
Contact us for more information

Jillian Jarvis
Broker
www.jillianjarvis.com/
5536 Manotick Main St
Manotick, Ontario K4M 1A7
(613) 692-3567
(613) 209-7226
www.teamrealty.ca/
















