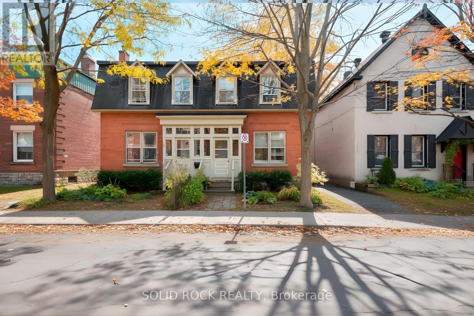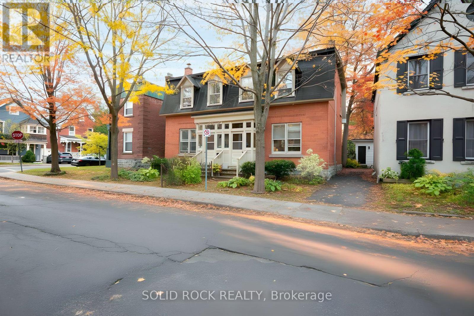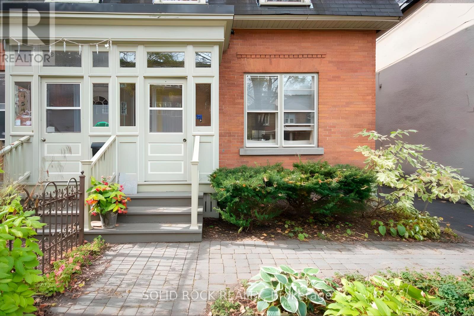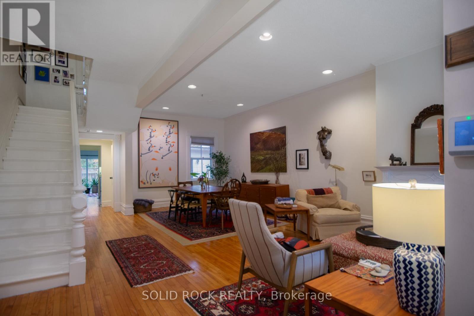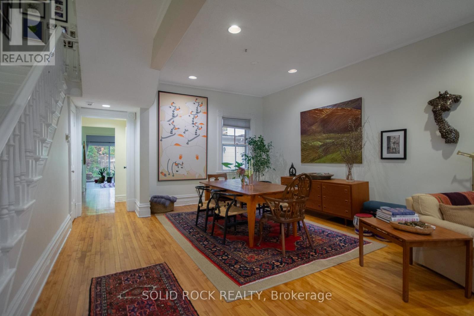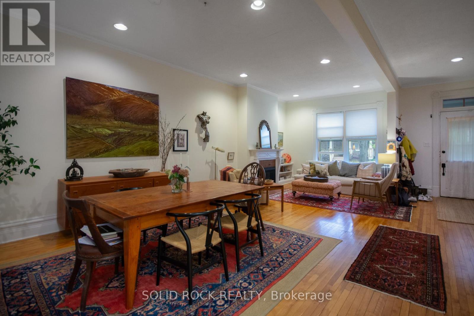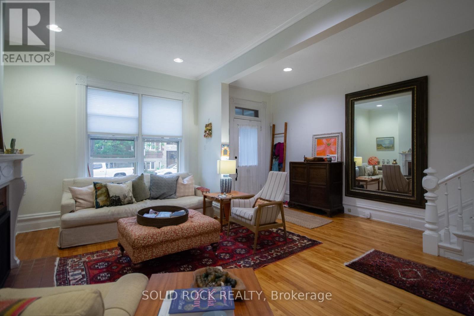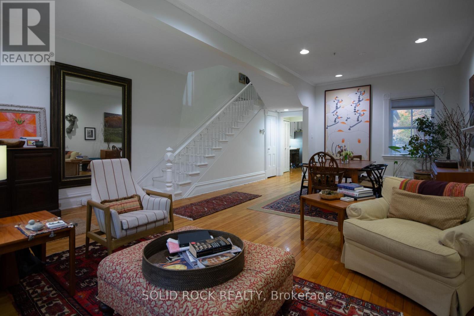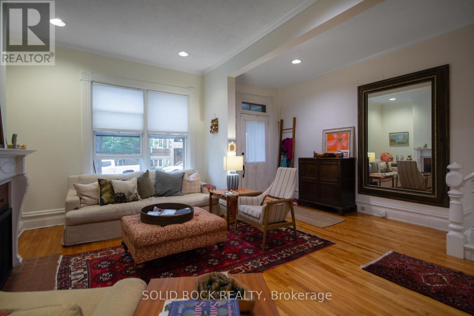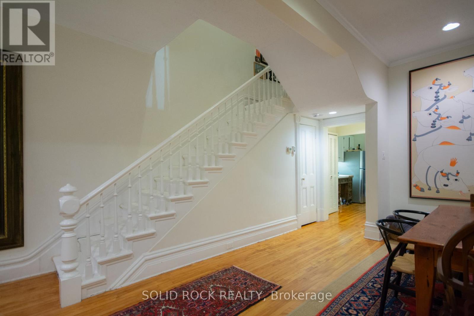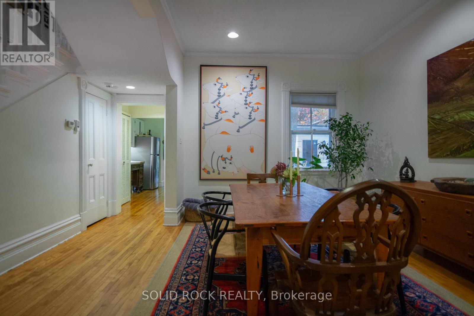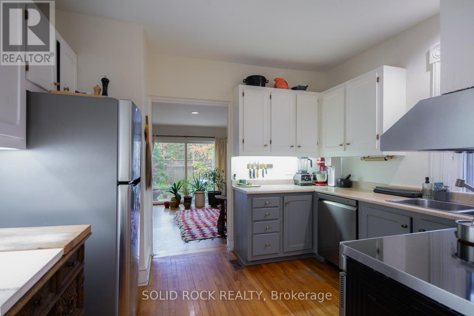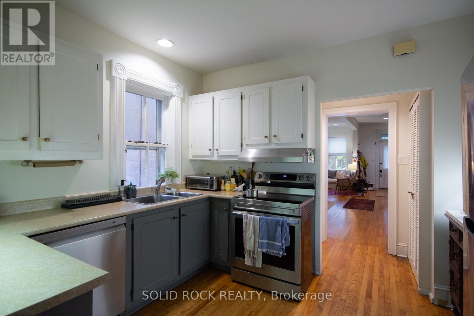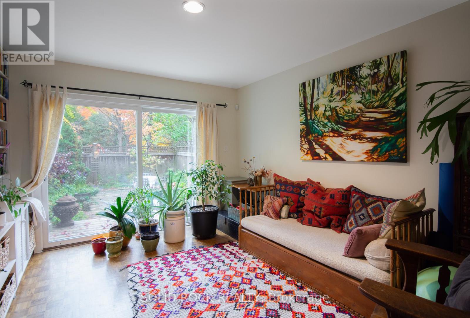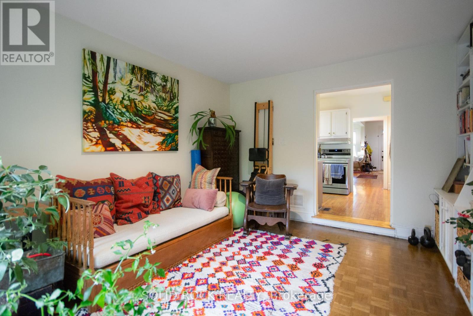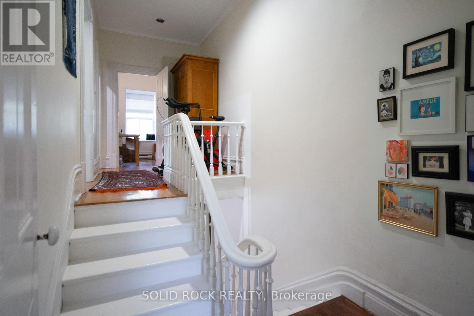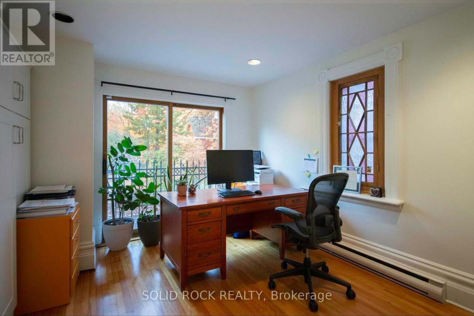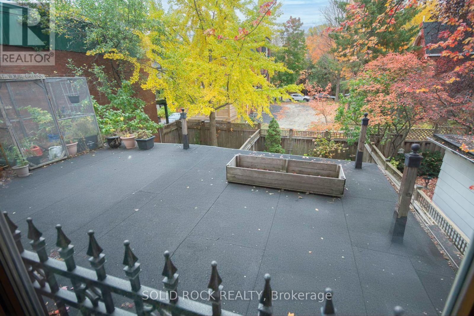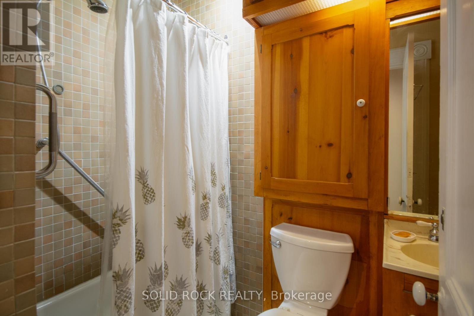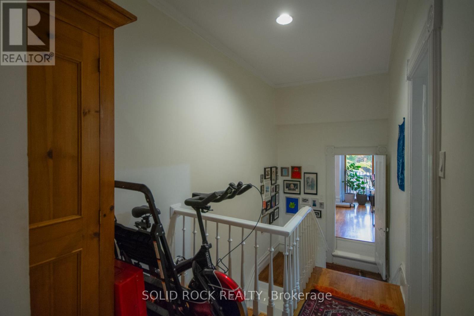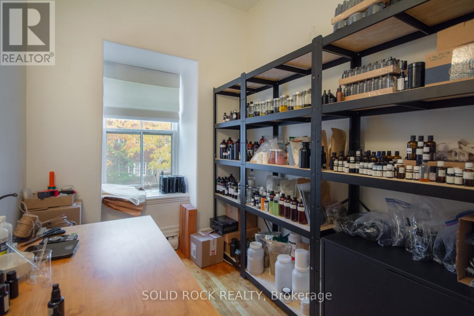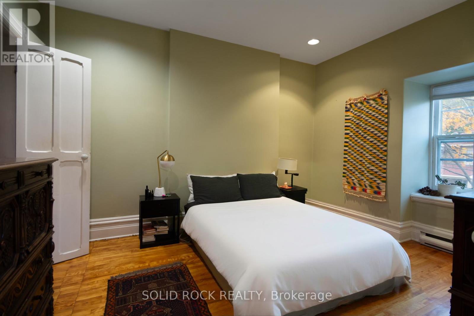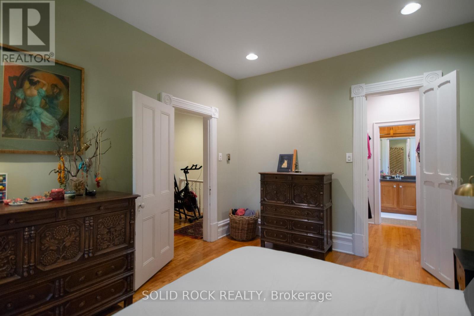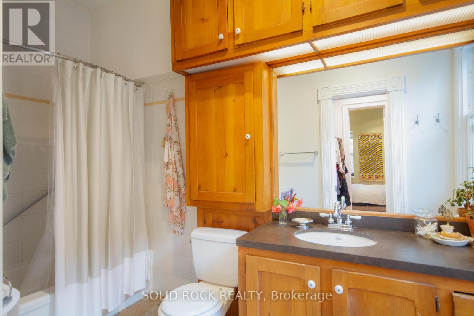432 Besserer Street Ottawa, Ontario K1N 6C1
$3,000 Monthly
Discover the perfect blend of comfort, style, and convenience at 432 Besserer Street, located in Ottawa's sought-after Sandy Hill neighborhood. This beautifully finished home offers a bright, open-concept layout ideal for modern living.Enjoy a sleek, updated kitchen with high-end appliances, ample counter space, and a functional design that makes cooking and entertaining effortless. Spacious living and dining areas are filled with natural light, creating a warm and welcoming atmosphere.Upstairs, you'll find generous bedrooms and contemporary bathrooms designed with both comfort and functionality in mind. Additional features include in-unit laundry, air conditioning, and private outdoor space, offering the convenience of condo-style amenities in a residential setting.Steps from the University of Ottawa, the ByWard Market, parks, cafes, restaurants, and transit, this location provides everything you need just outside your door. Whether you're a professional looking for stylish downtown living or a small family seeking space and comfort close to it all, 432 Besserer Street is the perfect place to call home. (id:19720)
Property Details
| MLS® Number | X12506736 |
| Property Type | Single Family |
| Community Name | 4003 - Sandy Hill |
| Equipment Type | Water Heater |
| Features | In Suite Laundry |
| Rental Equipment Type | Water Heater |
Building
| Bathroom Total | 3 |
| Bedrooms Above Ground | 3 |
| Bedrooms Total | 3 |
| Appliances | Dishwasher, Dryer, Hood Fan, Stove, Washer, Refrigerator |
| Basement Development | Unfinished |
| Basement Type | N/a (unfinished) |
| Construction Style Attachment | Semi-detached |
| Cooling Type | Central Air Conditioning |
| Exterior Finish | Brick, Wood |
| Fireplace Present | Yes |
| Fireplace Total | 1 |
| Foundation Type | Poured Concrete |
| Half Bath Total | 1 |
| Heating Fuel | Natural Gas |
| Heating Type | Forced Air |
| Stories Total | 2 |
| Size Interior | 1,500 - 2,000 Ft2 |
| Type | House |
| Utility Water | Municipal Water |
Parking
| No Garage |
Land
| Acreage | No |
| Sewer | Sanitary Sewer |
| Size Depth | 99 Ft |
| Size Frontage | 20 Ft |
| Size Irregular | 20 X 99 Ft |
| Size Total Text | 20 X 99 Ft |
Rooms
| Level | Type | Length | Width | Dimensions |
|---|---|---|---|---|
| Second Level | Primary Bedroom | 4.26 m | 3.42 m | 4.26 m x 3.42 m |
| Second Level | Bedroom 2 | 4.16 m | 3.53 m | 4.16 m x 3.53 m |
| Second Level | Bedroom 3 | 2.46 m | 1.82 m | 2.46 m x 1.82 m |
| Main Level | Living Room | 4.69 m | 3.47 m | 4.69 m x 3.47 m |
| Main Level | Dining Room | 4.72 m | 4.03 m | 4.72 m x 4.03 m |
| Main Level | Kitchen | 3.5 m | 3.04 m | 3.5 m x 3.04 m |
| Main Level | Family Room | 4.57 m | 3.65 m | 4.57 m x 3.65 m |
https://www.realtor.ca/real-estate/29064422/432-besserer-street-ottawa-4003-sandy-hill
Contact Us
Contact us for more information

Miguel Vidal
Salesperson
www.thehomeguyz.ca/
www.facebook.com/miguel.vidal
ca.linkedin.com/in/thehomeguyz
5 Corvus Court
Ottawa, Ontario K2E 7Z4
(855) 484-6042
(613) 733-3435

Christopher Shane
Broker
www.thehomeguyz.com/
facebook.com/thehomeguyz
twitter.com/homeguyz
5 Corvus Court
Ottawa, Ontario K2E 7Z4
(855) 484-6042
(613) 733-3435


