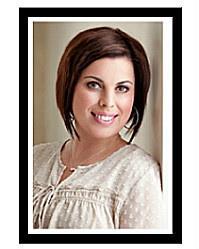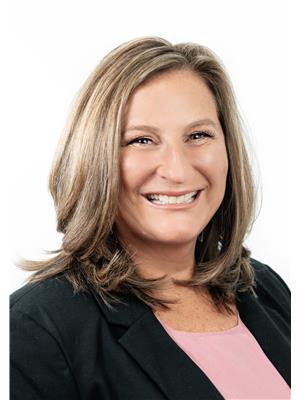432 Queen Street North Dundas, Ontario K0C 2K0
$499,000
Welcome to 432 Queen Street Your Home Sweet Home in the Heart of Winchester! Located in the charming and growing town of Winchester, this lovingly maintained bungalow was built in 1992 and is absolutely brimming with space, natural light, and timeless comfort. Whether you're a first-time buyer, a growing family, or looking to settle into a quiet community, this home checks all the right boxes. Step inside and be welcomed by a bright, open-concept main level, where the natural gas fireplace creates a cozy focal point in the living room perfect for chilly evenings and relaxed weekends. The home is flooded with natural light from large windows, making the entire space feel fresh and airy all year round. The kitchen is bright and functional, featuring classic white cabinetry, a central island with built-in cooktop, and a layout that flows seamlessly into the open dining area ideal for both casual breakfasts and family dinners. Also on the main level a spacious 4-piece bathroom with main floor laundry (super convenient!) Two generously sized bedrooms, each with plenty of closet space and natural light Head downstairs to the finished basement, where you'll find a third bedroom, perfect for guests, teens, or a home office, a large family room with lots of room to relax, play, or entertain, ample storage to keep life organized, Outside, the home sits on a gorgeous oversized lot with a double car garage, a beautiful two-tier deck, and a backyard thats just calling for summer BBQs, gardening, or stargazing nights. Theres plenty of room for kids, pets, or simply soaking up your own slice of peaceful country living. All of this just minutes from schools, parks, shops, and the warm and of course the Winchester District Memorial Hospital, welcoming community that Winchester is known for. (id:19720)
Property Details
| MLS® Number | X12328346 |
| Property Type | Single Family |
| Community Name | 706 - Winchester |
| Equipment Type | Water Heater |
| Parking Space Total | 6 |
| Rental Equipment Type | Water Heater |
| Structure | Deck |
Building
| Bathroom Total | 2 |
| Bedrooms Above Ground | 2 |
| Bedrooms Below Ground | 1 |
| Bedrooms Total | 3 |
| Age | 31 To 50 Years |
| Amenities | Fireplace(s) |
| Appliances | Garage Door Opener Remote(s), Central Vacuum, Water Softener, Dishwasher, Dryer, Garage Door Opener, Oven, Stove, Washer, Window Coverings, Refrigerator |
| Basement Development | Finished |
| Basement Type | Full (finished) |
| Construction Style Attachment | Detached |
| Construction Style Split Level | Sidesplit |
| Exterior Finish | Vinyl Siding |
| Fireplace Present | Yes |
| Fireplace Total | 1 |
| Foundation Type | Poured Concrete |
| Half Bath Total | 1 |
| Heating Fuel | Natural Gas |
| Heating Type | Forced Air |
| Size Interior | 1,100 - 1,500 Ft2 |
| Type | House |
| Utility Water | Municipal Water |
Parking
| Attached Garage | |
| Garage |
Land
| Acreage | No |
| Sewer | Sanitary Sewer |
| Size Depth | 151 Ft |
| Size Frontage | 120 Ft |
| Size Irregular | 120 X 151 Ft |
| Size Total Text | 120 X 151 Ft |
| Zoning Description | Rural Residential |
Rooms
| Level | Type | Length | Width | Dimensions |
|---|---|---|---|---|
| Second Level | Kitchen | 5.41 m | 4.19 m | 5.41 m x 4.19 m |
| Second Level | Living Room | 7.46 m | 4.15 m | 7.46 m x 4.15 m |
| Second Level | Primary Bedroom | 3.63 m | 4.43 m | 3.63 m x 4.43 m |
| Second Level | Bedroom 2 | 3.62 m | 3 m | 3.62 m x 3 m |
| Second Level | Bathroom | 2.53 m | 4.09 m | 2.53 m x 4.09 m |
| Basement | Utility Room | 1.12 m | 2.37 m | 1.12 m x 2.37 m |
| Basement | Family Room | 7.3 m | 7.86 m | 7.3 m x 7.86 m |
| Basement | Bedroom 3 | 4.17 m | 3.92 m | 4.17 m x 3.92 m |
| Basement | Utility Room | 4.17 m | 4.03 m | 4.17 m x 4.03 m |
| Main Level | Foyer | 3.4 m | 3.4 m | 3.4 m x 3.4 m |
| Main Level | Bathroom | 2.41 m | 0.91 m | 2.41 m x 0.91 m |
https://www.realtor.ca/real-estate/28698303/432-queen-street-north-dundas-706-winchester
Contact Us
Contact us for more information

Antonella Holmes
Salesperson
www.hjrealestategroup.ca/
139 Prescott St
Kemptville, Ontario K0G 1J0
(613) 258-1990
(613) 702-1804
www.teamrealty.ca/

Sue Jackson
Salesperson
hjrealestategroup.ca/
www.facebook.com/HJREALESTATEGROUP
139 Prescott St
Kemptville, Ontario K0G 1J0
(613) 258-1990
(613) 702-1804
www.teamrealty.ca/










































