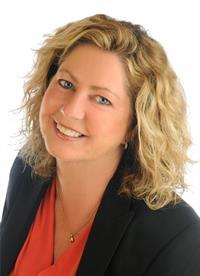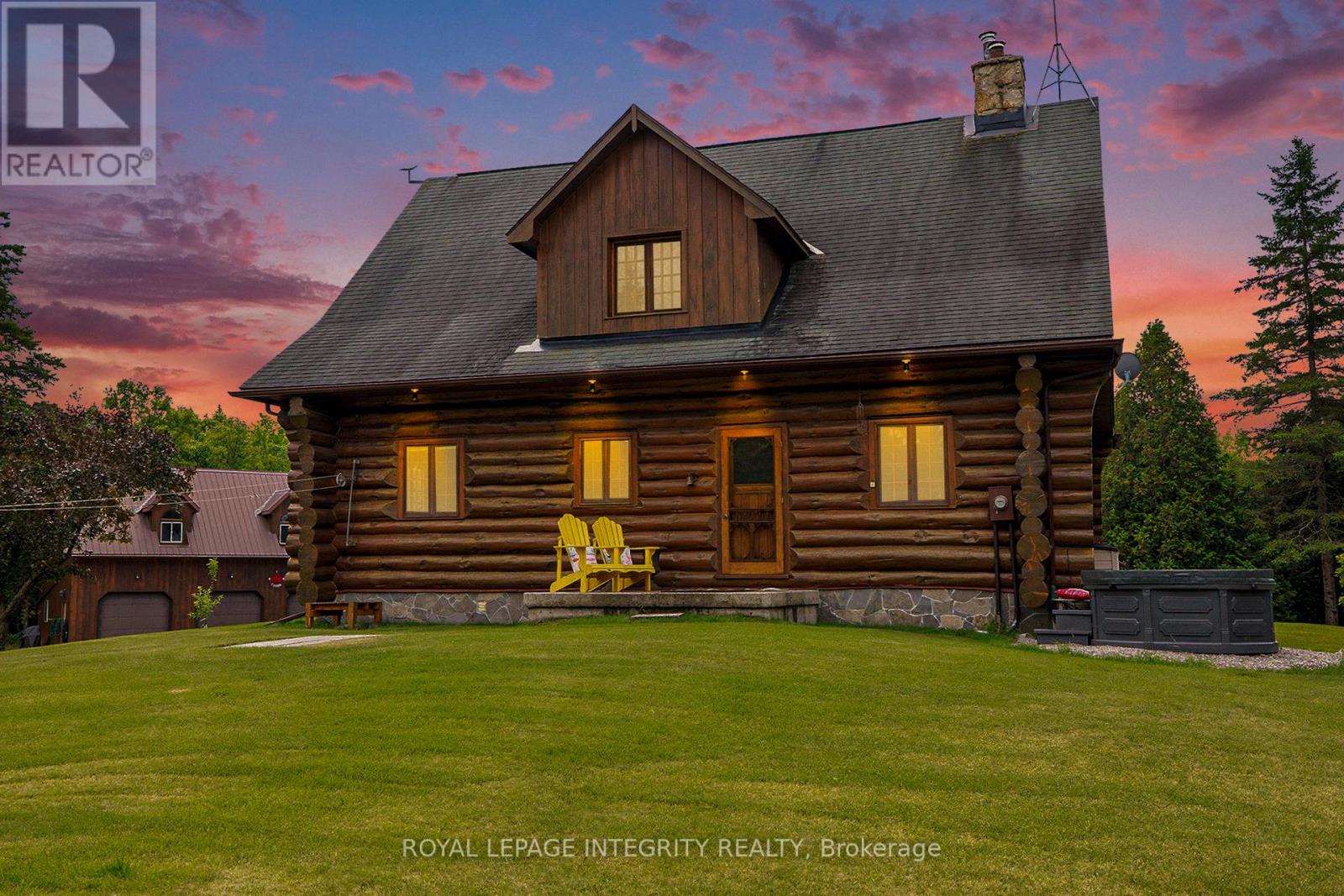436 Weedmark Road Montague, Ontario K7A 4S6
$925,000
Escape to your own private retreat in this stunning custom-built log home set on over 20 acres of beautifully fenced and gated land. This unique property blends rustic charm with thoughtful design, featuring 3+2 bedrooms and 3 full bathrooms. Step inside to an inviting open-concept kitchen and living area, where cozy log walls, a wood-burning fireplace, and a striking open wood staircase create a warm and welcoming atmosphere.The main floor includes a formal dining room and a versatile den perfect for a home office or reading nook. Upstairs, the spacious primary bedroom boasts a walk-in closet with custom built-in cabinetry and access to a private balcony/deck. The bright walkout basement offers additional living space with a sunroom opening to the peaceful outdoors. A huge bonus at this property is the oversized 3 car detached garage with its full height second storey use to store vehicles or use as a workshop. The possibilities are endless! Enjoy outdoor living at its best with a large deck off the living room, ideal for gatherings or quiet relaxation, and a man-made swimming pond that completes this rare country oasis. 24 hr irrevocable on all offers. (id:19720)
Property Details
| MLS® Number | X12271828 |
| Property Type | Single Family |
| Community Name | 902 - Montague Twp |
| Features | Irregular Lot Size, Carpet Free |
| Parking Space Total | 23 |
Building
| Bathroom Total | 3 |
| Bedrooms Above Ground | 3 |
| Bedrooms Below Ground | 1 |
| Bedrooms Total | 4 |
| Amenities | Fireplace(s) |
| Appliances | Water Softener, Central Vacuum, Dishwasher, Dryer, Hood Fan, Water Heater, Stove, Washer, Refrigerator |
| Basement Development | Finished |
| Basement Features | Walk Out |
| Basement Type | N/a (finished) |
| Construction Style Attachment | Detached |
| Cooling Type | Central Air Conditioning |
| Exterior Finish | Log |
| Fireplace Present | Yes |
| Fireplace Total | 1 |
| Foundation Type | Poured Concrete |
| Half Bath Total | 1 |
| Heating Fuel | Propane |
| Heating Type | Forced Air |
| Stories Total | 2 |
| Size Interior | 2,000 - 2,500 Ft2 |
| Type | House |
Parking
| Detached Garage | |
| Garage |
Land
| Acreage | Yes |
| Sewer | Septic System |
| Size Depth | 827 Ft ,6 In |
| Size Frontage | 737 Ft ,4 In |
| Size Irregular | 737.4 X 827.5 Ft |
| Size Total Text | 737.4 X 827.5 Ft|10 - 24.99 Acres |
Rooms
| Level | Type | Length | Width | Dimensions |
|---|---|---|---|---|
| Second Level | Bedroom 3 | 3.33 m | 4.44 m | 3.33 m x 4.44 m |
| Second Level | Primary Bedroom | 4.3 m | 6.17 m | 4.3 m x 6.17 m |
| Second Level | Bathroom | 3.37 m | 2.98 m | 3.37 m x 2.98 m |
| Second Level | Bedroom 2 | 3.34 m | 4.19 m | 3.34 m x 4.19 m |
| Main Level | Foyer | 1.11 m | 3.01 m | 1.11 m x 3.01 m |
| Main Level | Living Room | 7.48 m | 6.04 m | 7.48 m x 6.04 m |
| Main Level | Kitchen | 4.3 m | 6.03 m | 4.3 m x 6.03 m |
| Main Level | Dining Room | 3.03 m | 3.11 m | 3.03 m x 3.11 m |
| Main Level | Bathroom | 3.08 m | 3.01 m | 3.08 m x 3.01 m |
| Main Level | Laundry Room | 3.08 m | 3.01 m | 3.08 m x 3.01 m |
| Ground Level | Bedroom 4 | 2.79 m | 4.22 m | 2.79 m x 4.22 m |
| Ground Level | Bathroom | 3.03 m | 2.74 m | 3.03 m x 2.74 m |
| Ground Level | Family Room | 4.29 m | 3.53 m | 4.29 m x 3.53 m |
| Ground Level | Cold Room | 3.5 m | 2.85 m | 3.5 m x 2.85 m |
| Ground Level | Bedroom 5 | 4.53 m | 2.46 m | 4.53 m x 2.46 m |
| Ground Level | Utility Room | 3.85 m | 1.99 m | 3.85 m x 1.99 m |
| Ground Level | Other | 3.03 m | 2.35 m | 3.03 m x 2.35 m |
| Ground Level | Sunroom | 10.5 m | 2.52 m | 10.5 m x 2.52 m |
| Ground Level | Den | 2.98 m | 3.01 m | 2.98 m x 3.01 m |
https://www.realtor.ca/real-estate/28577883/436-weedmark-road-montague-902-montague-twp
Contact Us
Contact us for more information

Kathy Walker
Broker
www.smartmoveteam.ca/
2148 Carling Ave., Unit 6
Ottawa, Ontario K2A 1H1
(613) 829-1818
royallepageintegrity.ca/










































