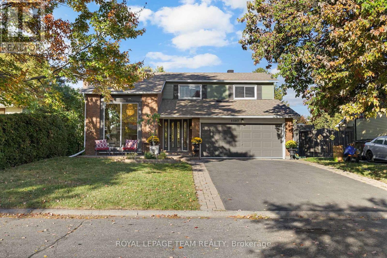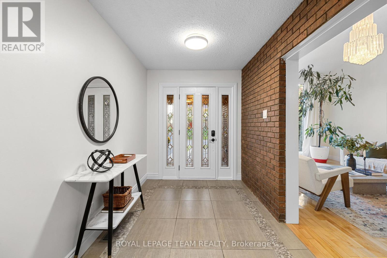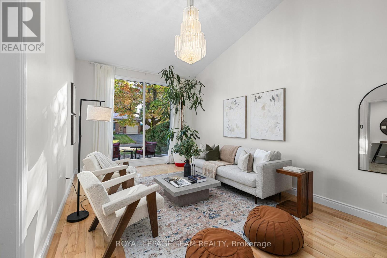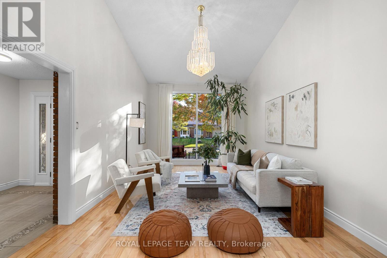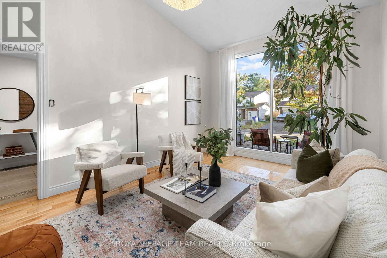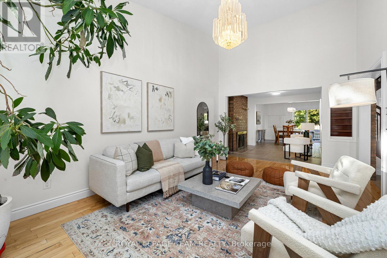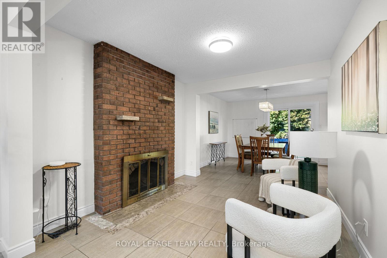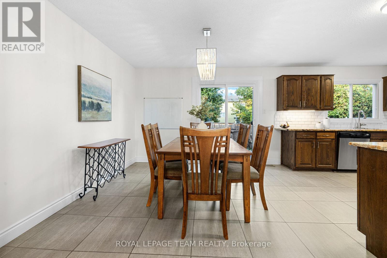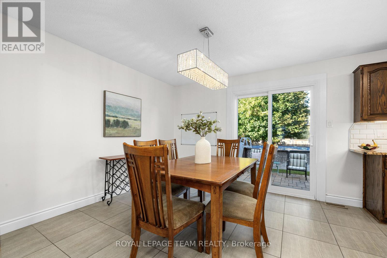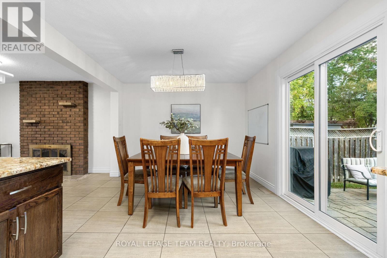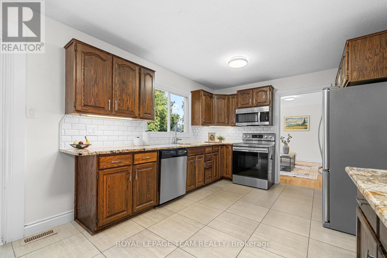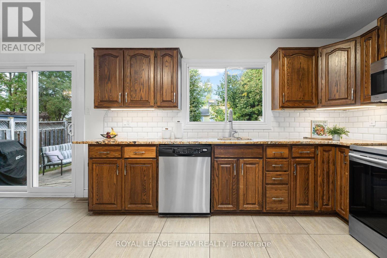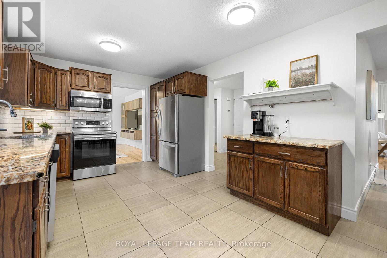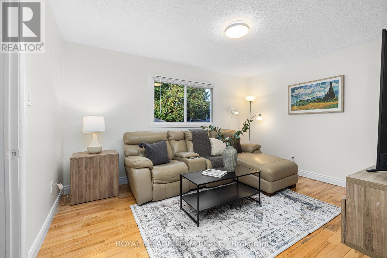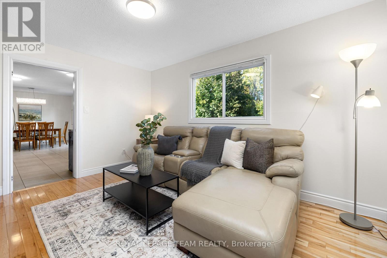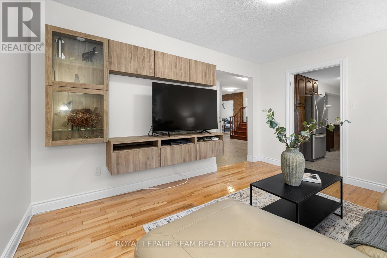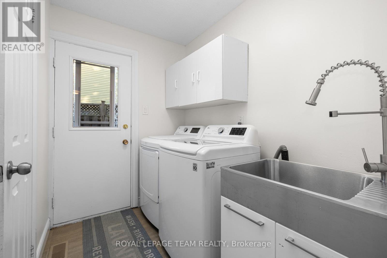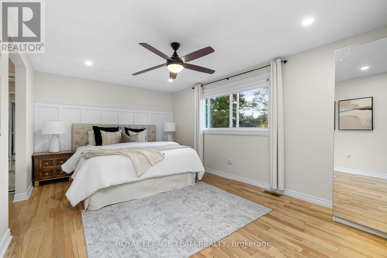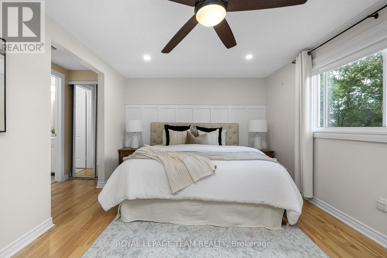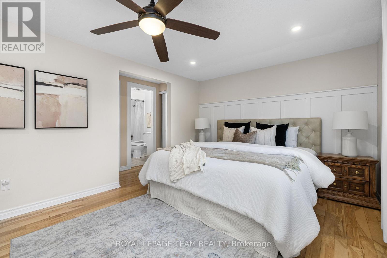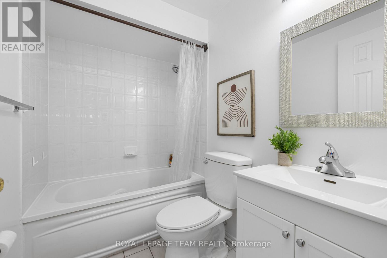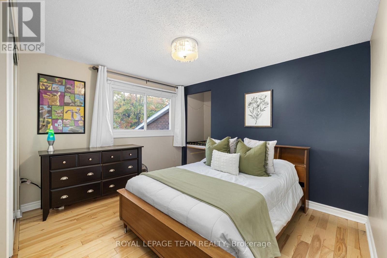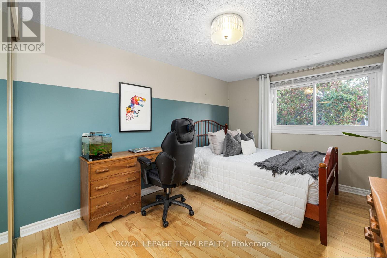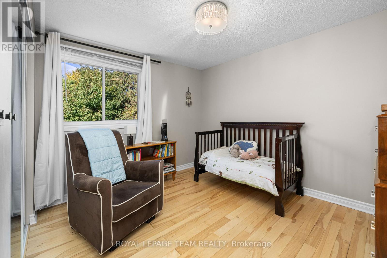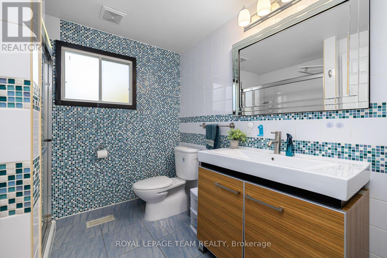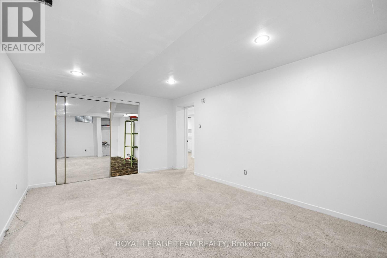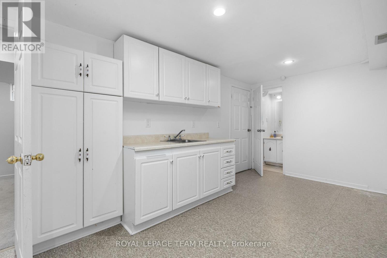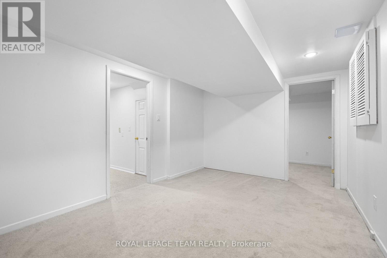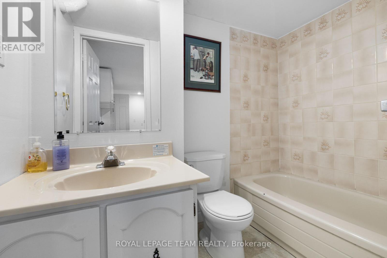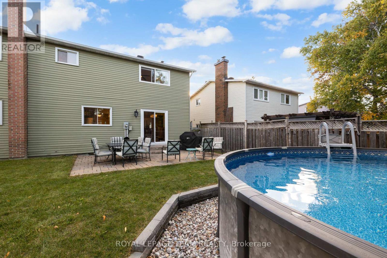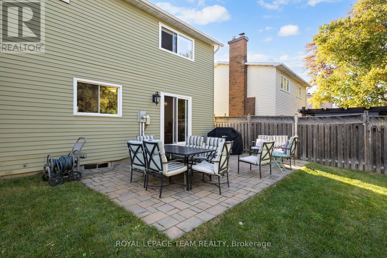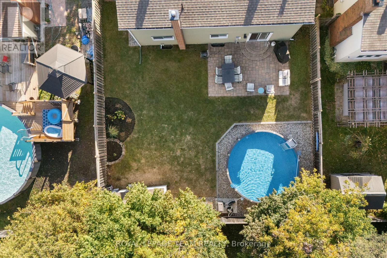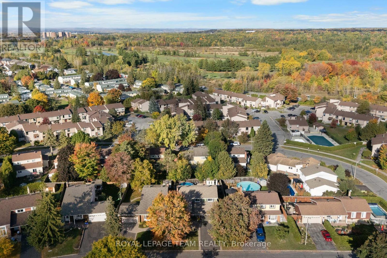4397 Whittaker Crescent Ottawa, Ontario K1B 4P1
$824,900
Welcome to one of the largest models in this sought-after family-friendly neighborhood! This 4 bed, 4 bath home features a cathedral-ceiling living room, custom media wall in the family room, wood-burning fireplace, and a spacious kitchen with stainless appliances overlooking a beautifully landscaped yard with a heated saltwater pool. Upstairs offers generous bedrooms, while the fully finished basement provides flexible living space. Located on a quiet, tree-lined street within walking distance to NCC trails, schools, shopping, and transit. Double garage, updated mechanicals, and legal basement suite potential with permit and plans available. Plan to visit soon! (id:19720)
Property Details
| MLS® Number | X12456960 |
| Property Type | Single Family |
| Community Name | 2204 - Pineview |
| Parking Space Total | 6 |
| Pool Type | Above Ground Pool, Outdoor Pool |
Building
| Bathroom Total | 4 |
| Bedrooms Above Ground | 4 |
| Bedrooms Total | 4 |
| Amenities | Fireplace(s) |
| Appliances | Blinds, Dishwasher, Dryer, Freezer, Stove, Washer, Refrigerator |
| Basement Development | Finished |
| Basement Type | Full (finished) |
| Construction Style Attachment | Detached |
| Cooling Type | Central Air Conditioning |
| Exterior Finish | Brick, Aluminum Siding |
| Fireplace Present | Yes |
| Foundation Type | Poured Concrete |
| Half Bath Total | 1 |
| Heating Fuel | Natural Gas |
| Heating Type | Forced Air |
| Stories Total | 2 |
| Size Interior | 2,000 - 2,500 Ft2 |
| Type | House |
| Utility Water | Municipal Water |
Parking
| Attached Garage | |
| Garage |
Land
| Acreage | No |
| Sewer | Sanitary Sewer |
| Size Depth | 110 Ft |
| Size Frontage | 55 Ft |
| Size Irregular | 55 X 110 Ft |
| Size Total Text | 55 X 110 Ft |
Rooms
| Level | Type | Length | Width | Dimensions |
|---|---|---|---|---|
| Second Level | Bedroom 4 | 3.43 m | 2.95 m | 3.43 m x 2.95 m |
| Second Level | Primary Bedroom | 5.18 m | 3.38 m | 5.18 m x 3.38 m |
| Second Level | Bedroom 2 | 3.38 m | 2.95 m | 3.38 m x 2.95 m |
| Second Level | Bedroom 3 | 3.96 m | 2.95 m | 3.96 m x 2.95 m |
| Basement | Den | 4.95 m | 3.38 m | 4.95 m x 3.38 m |
| Basement | Recreational, Games Room | 5.18 m | 3.25 m | 5.18 m x 3.25 m |
| Main Level | Foyer | 1.96 m | 1.24 m | 1.96 m x 1.24 m |
| Main Level | Living Room | 3.91 m | 3.3 m | 3.91 m x 3.3 m |
| Main Level | Family Room | 4.32 m | 3.05 m | 4.32 m x 3.05 m |
| Main Level | Kitchen | 3.96 m | 3.05 m | 3.96 m x 3.05 m |
| Main Level | Dining Room | 4.27 m | 3.35 m | 4.27 m x 3.35 m |
| Main Level | Laundry Room | 2.26 m | 1.65 m | 2.26 m x 1.65 m |
https://www.realtor.ca/real-estate/28977785/4397-whittaker-crescent-ottawa-2204-pineview
Contact Us
Contact us for more information

Leo Grant
Broker
www.grantteam.com/
www.facebook.com/grantteam
www.twitter.com/LeoGrant
www.linkedin.com/in/leograntbroker
384 Richmond Road
Ottawa, Ontario K2A 0E8
(613) 729-9090
(613) 729-9094
www.teamrealty.ca/


