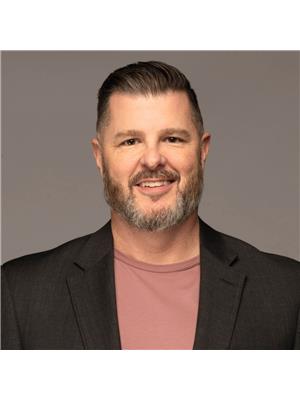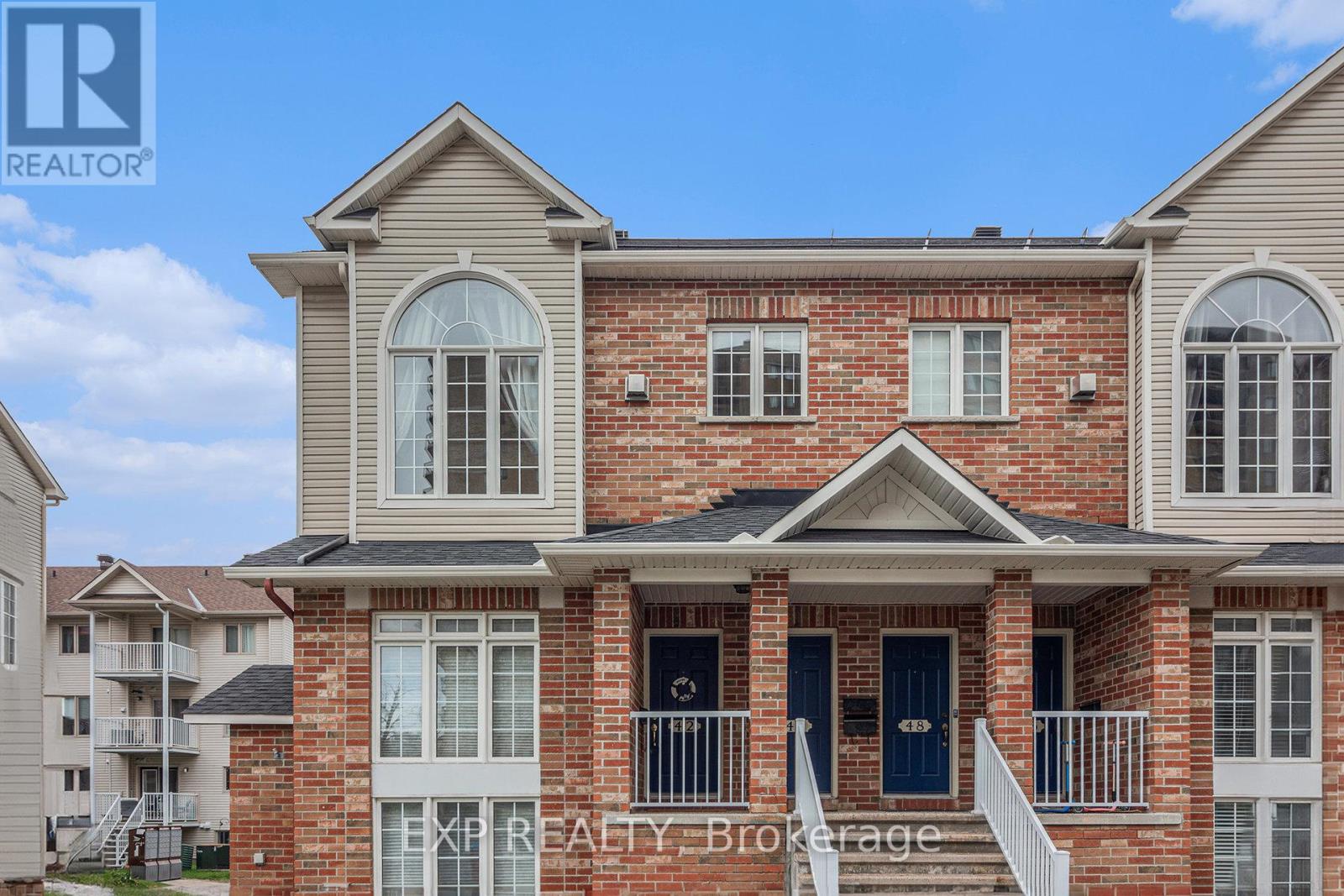44 - 1512 Walkley Road Ottawa, Ontario K1V 2G7
$2,525 Monthly
Rarely offered and beautifully maintained 2-bedroom + loft, 1.5-bath upper-end unit offering approx. 1425 sq. ft. of comfortable living space. Located in a quiet and convenient community, this open-concept home features soaring vaulted ceilings, a cozy gas fireplace, and abundant natural light thanks to its extra end-unit windows. Enjoy the generously sized eat-in kitchen and direct access to one of two private balconies, perfect for morning coffee or relaxing evenings. The spacious main level also includes a formal dining area, a 2-piece powder room, and a full laundry room with pantry space. Upstairs, the airy loft makes for an ideal home office or reading nook. The inviting primary bedroom boasts a large walk-in closet, access to the second private balcony, and is steps from the 4-piece main bathroom. A well-sized second bedroom completes the upper level. Includes 1 surface parking spot located directly in front of the unit. Preferably no pets, but may be considered for exceptional A+ applicants. Non-smokers only. Available from Sept 1st, 2025 (id:19720)
Property Details
| MLS® Number | X12244225 |
| Property Type | Single Family |
| Community Name | 3804 - Heron Gate/Industrial Park |
| Community Features | Pets Not Allowed |
| Features | Balcony, In Suite Laundry |
| Parking Space Total | 1 |
Building
| Bathroom Total | 2 |
| Bedrooms Above Ground | 2 |
| Bedrooms Total | 2 |
| Age | 16 To 30 Years |
| Amenities | Separate Heating Controls, Separate Electricity Meters |
| Cooling Type | Central Air Conditioning |
| Exterior Finish | Brick |
| Fireplace Present | Yes |
| Half Bath Total | 1 |
| Heating Fuel | Natural Gas |
| Heating Type | Forced Air |
| Stories Total | 2 |
| Size Interior | 1,200 - 1,399 Ft2 |
| Type | Row / Townhouse |
Parking
| No Garage |
Land
| Acreage | No |
Rooms
| Level | Type | Length | Width | Dimensions |
|---|---|---|---|---|
| Second Level | Other | 1.44 m | 2.05 m | 1.44 m x 2.05 m |
| Second Level | Loft | 5.94 m | 4.67 m | 5.94 m x 4.67 m |
| Second Level | Bedroom | 2.74 m | 3.91 m | 2.74 m x 3.91 m |
| Second Level | Primary Bedroom | 3.73 m | 3.98 m | 3.73 m x 3.98 m |
| Second Level | Bathroom | 1.49 m | 2.66 m | 1.49 m x 2.66 m |
| Main Level | Kitchen | 5.02 m | 3.53 m | 5.02 m x 3.53 m |
| Main Level | Living Room | 4.34 m | 5 m | 4.34 m x 5 m |
| Main Level | Bathroom | 1.72 m | 1.8 m | 1.72 m x 1.8 m |
| Main Level | Utility Room | 1.75 m | 2.81 m | 1.75 m x 2.81 m |
| Main Level | Laundry Room | 0.78 m | 1.54 m | 0.78 m x 1.54 m |
| Other | Foyer | 1.11 m | 1.32 m | 1.11 m x 1.32 m |
Contact Us
Contact us for more information

Venkat Surya Dasari
Salesperson
485 Industrial Ave
Ottawa, Ontario K1G 0Z1
(866) 530-7737
(647) 849-3180
exprealty.ca/

Greg Campbell
Salesperson
www.facebook.com/iamgregorycampbell/
www.linkedin.com/in/iamgregorycampbell/
485 Industrial Ave
Ottawa, Ontario K1G 0Z1
(866) 530-7737
(647) 849-3180
exprealty.ca/

Luka Maric
Salesperson
485 Industrial Ave
Ottawa, Ontario K1G 0Z1
(866) 530-7737
(647) 849-3180
exprealty.ca/



















