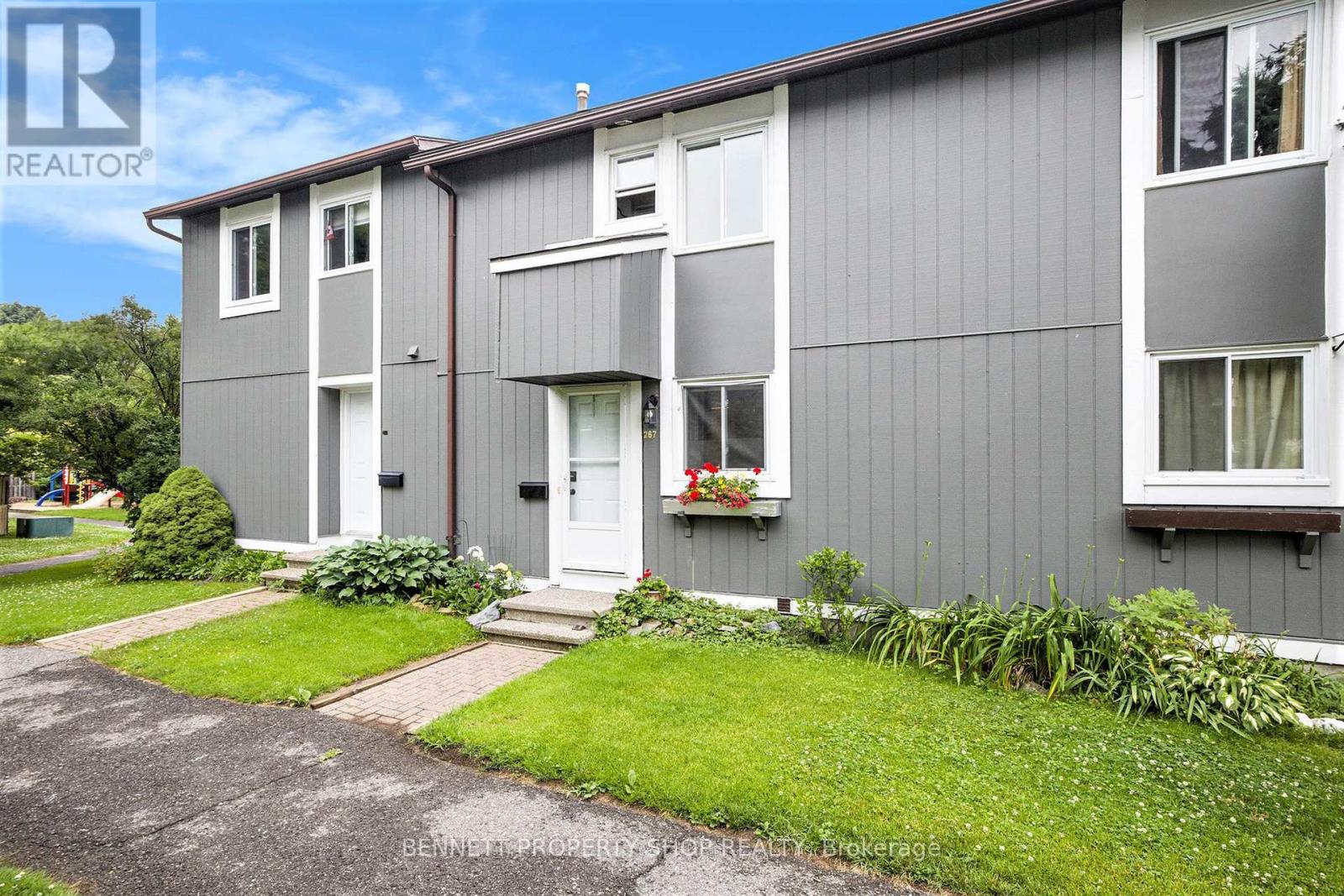44 - 267 Thistledown Court Ottawa, Ontario K2J 1N2
$349,900Maintenance, Water, Insurance
$455 Monthly
Maintenance, Water, Insurance
$455 MonthlyWelcome to this ideally located 3-bedroom, 2-bathroom condo townhome in the thriving and family-friendly Barrhaven community. Just a short walk to top-rated schools, parks, shopping, transit, and recreation centres. Everything you need is right at your doorstep! The main level features a bright and inviting living room, dining area, and an eat-in kitchen perfect for family living. Upstairs, you'll find three generously sized bedrooms, two with updated flooring, and a full bathroom. The finished lower level offers great potential ideal as a family room, playroom, home office, or creative space for the hobbyist including a full bathroom. Enjoy the private, landscaped backyard. It truly is a serene outdoor retreat area ready for you to either relax or entertain friends and family. With a bit of vision and personal touches, this home can be transformed into your perfect sanctuary. Don't miss this opportunity to enter a fantastic neighborhood at an unbeatable price. Perfect for first-time buyers, investors, or those ready to make a space truly their own! Windows and roof replaced within the last 8 years, and the exterior was professionally sealed and painted just 2 years ago. (id:19720)
Property Details
| MLS® Number | X12277571 |
| Property Type | Single Family |
| Community Name | 7701 - Barrhaven - Pheasant Run |
| Community Features | Pet Restrictions |
| Features | In Suite Laundry |
| Parking Space Total | 1 |
Building
| Bathroom Total | 2 |
| Bedrooms Above Ground | 3 |
| Bedrooms Total | 3 |
| Appliances | Dishwasher, Stove, Refrigerator |
| Basement Type | Full |
| Cooling Type | Central Air Conditioning |
| Heating Fuel | Natural Gas |
| Heating Type | Forced Air |
| Stories Total | 2 |
| Size Interior | 1,000 - 1,199 Ft2 |
| Type | Row / Townhouse |
Parking
| No Garage |
Land
| Acreage | No |
Rooms
| Level | Type | Length | Width | Dimensions |
|---|---|---|---|---|
| Second Level | Primary Bedroom | 3.07 m | 5.16 m | 3.07 m x 5.16 m |
| Second Level | Bedroom 2 | 2.67 m | 5.03 m | 2.67 m x 5.03 m |
| Second Level | Bedroom 3 | 2.67 m | 2.9 m | 2.67 m x 2.9 m |
| Second Level | Bathroom | 2.1 m | 1.55 m | 2.1 m x 1.55 m |
| Lower Level | Bathroom | 1.62 m | 2.32 m | 1.62 m x 2.32 m |
| Lower Level | Utility Room | 2.07 m | 2.06 m | 2.07 m x 2.06 m |
| Lower Level | Other | 5.85 m | 3.79 m | 5.85 m x 3.79 m |
| Lower Level | Laundry Room | 1.67 m | 3.57 m | 1.67 m x 3.57 m |
| Main Level | Foyer | 1.13 m | 2.78 m | 1.13 m x 2.78 m |
| Main Level | Kitchen | 2.97 m | 4.9 m | 2.97 m x 4.9 m |
| Main Level | Living Room | 3.38 m | 5.16 m | 3.38 m x 5.16 m |
| Main Level | Dining Room | 2.36 m | 3.04 m | 2.36 m x 3.04 m |
Contact Us
Contact us for more information

Marnie Bennett
Broker
www.bennettpros.com/
www.facebook.com/BennettPropertyShop/
twitter.com/Bennettpros
www.linkedin.com/company/bennett-real-estate-professionals/
1194 Carp Rd
Ottawa, Ontario K2S 1B9
(613) 233-8606
(613) 383-0388

Samantha Samuel
Salesperson
1194 Carp Rd
Ottawa, Ontario K2S 1B9
(613) 233-8606
(613) 383-0388






























