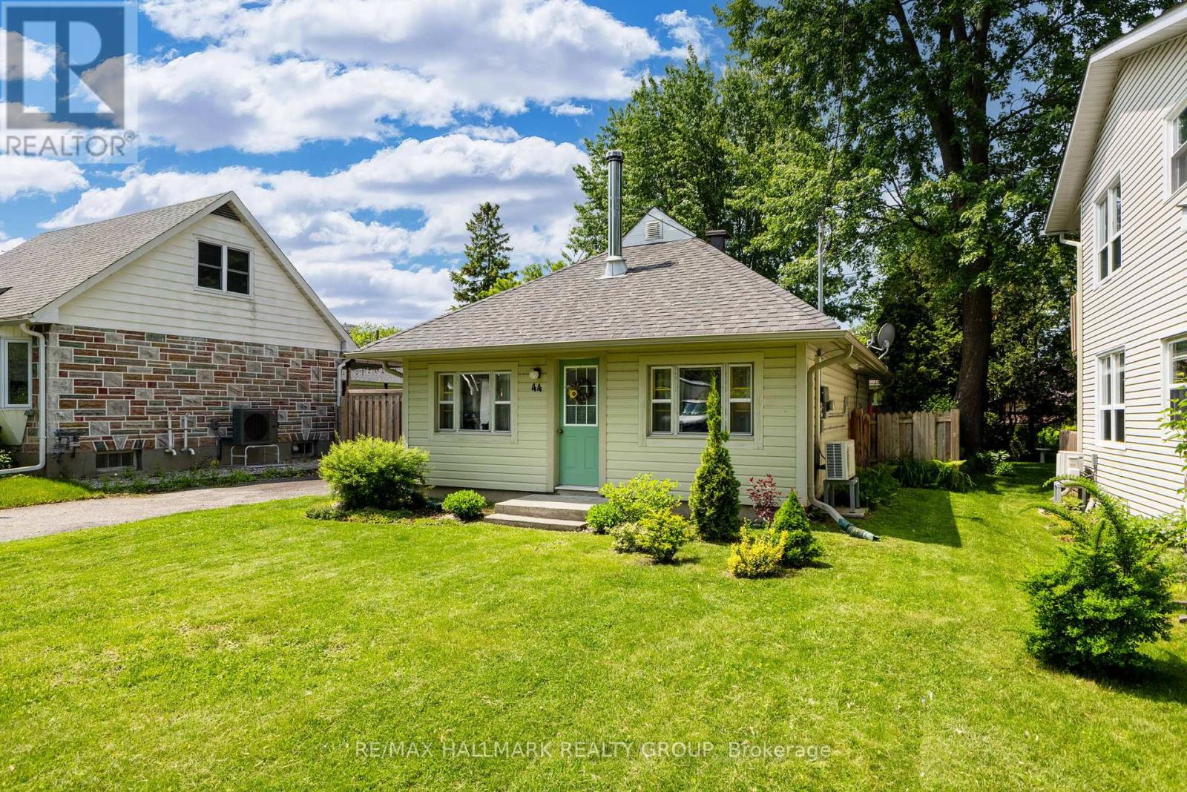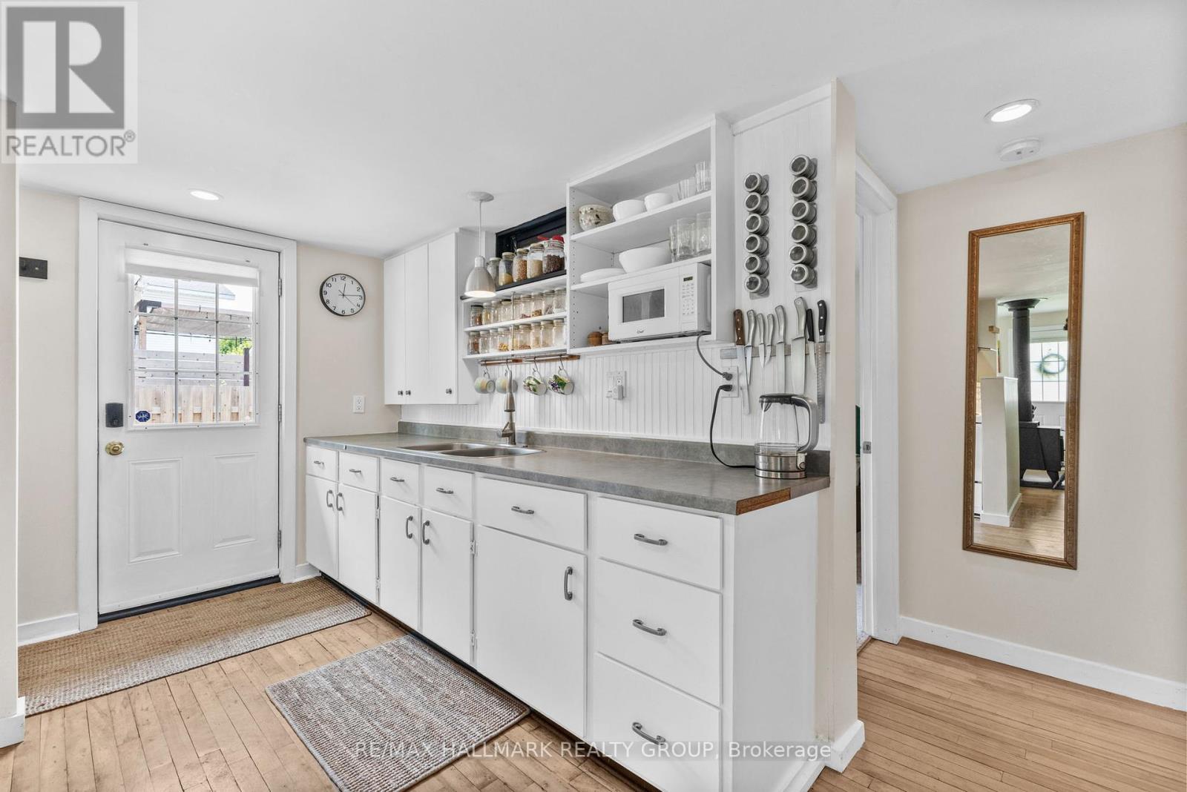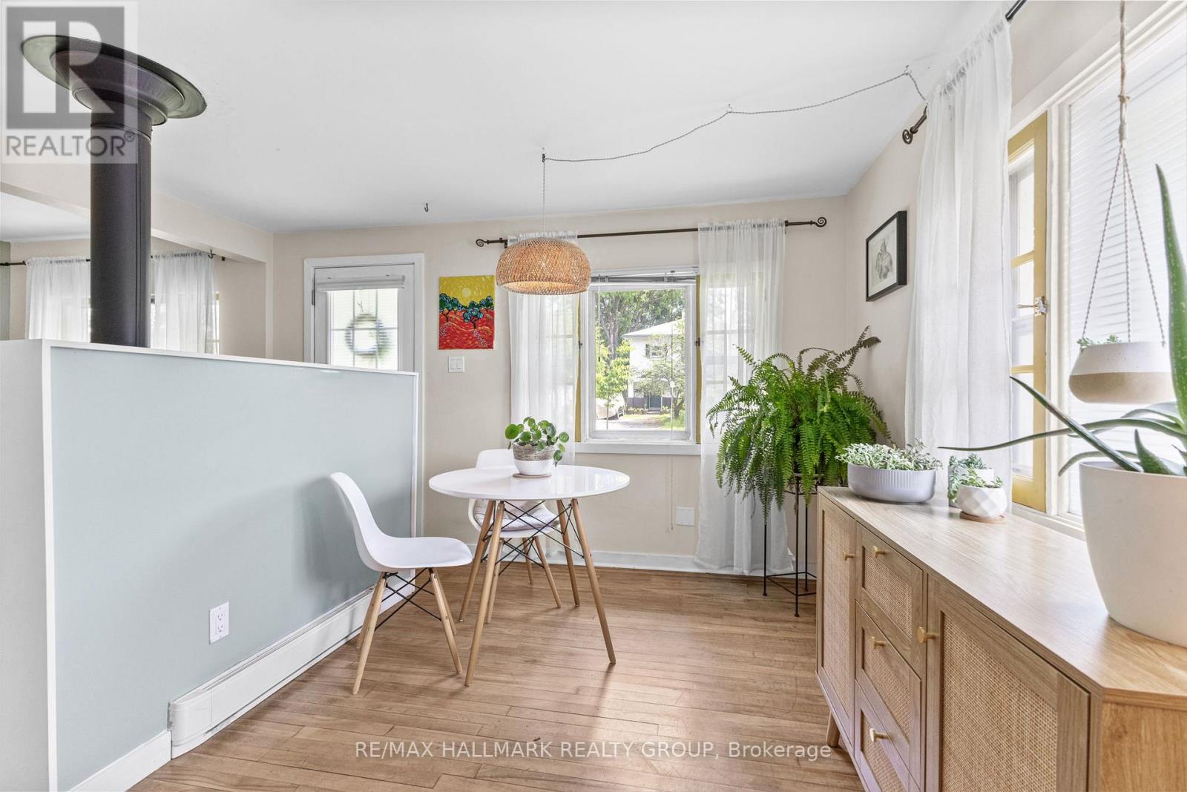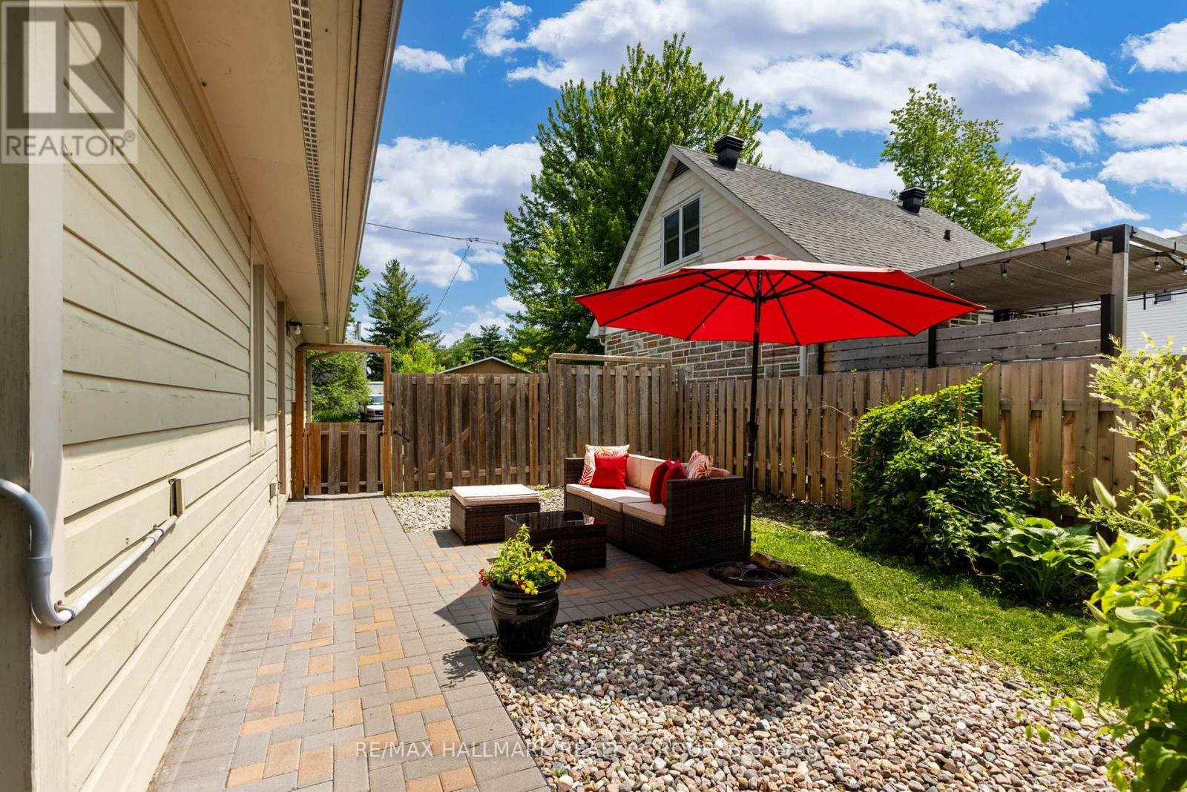44 Kempster Avenue Ottawa, Ontario K2B 6M1
$519,500
Originally built as a cottage in 1949, this charming 2-bedroom, 1-bath bungalow offers a rare blend of vintage character and modern potential. Nestled on a quiet, dead-end street in a highly desirable neighborhood, the home sits on a 50 x 100 ft lot ideal for future expansion, with no floodplain restrictions. The home retains the quaint charm of its cottage origins, creating a peaceful, country-like atmosphere just minutes from all the conveniences of city living. The beautifully landscaped and fully fenced backyard features a spacious patio and a mature maple tree perfect for relaxing or entertaining outdoors. Enjoy the best of both worlds: serene surroundings with easy access to public transit, shopping, and other amenities. Plus, you're just a short walk to the scenic Ottawa River. An excellent opportunity for homeowners, investors, or builders looking to create something special in a prime location. 24 hours irrevocable (id:19720)
Property Details
| MLS® Number | X12194503 |
| Property Type | Single Family |
| Community Name | 6101 - Britannia |
| Amenities Near By | Park, Public Transit |
| Features | Cul-de-sac, Lane, Sump Pump |
| Parking Space Total | 3 |
| Structure | Patio(s), Shed |
Building
| Bathroom Total | 1 |
| Bedrooms Above Ground | 2 |
| Bedrooms Total | 2 |
| Appliances | Dryer, Hood Fan, Stove, Washer, Refrigerator |
| Architectural Style | Bungalow |
| Basement Type | Crawl Space |
| Construction Style Attachment | Detached |
| Exterior Finish | Wood |
| Fireplace Present | Yes |
| Fireplace Total | 1 |
| Fireplace Type | Woodstove |
| Foundation Type | Block, Wood |
| Heating Type | Other |
| Stories Total | 1 |
| Size Interior | 700 - 1,100 Ft2 |
| Type | House |
| Utility Water | Municipal Water |
Parking
| No Garage |
Land
| Acreage | No |
| Fence Type | Fenced Yard |
| Land Amenities | Park, Public Transit |
| Sewer | Sanitary Sewer |
| Size Depth | 100 Ft |
| Size Frontage | 50 Ft |
| Size Irregular | 50 X 100 Ft |
| Size Total Text | 50 X 100 Ft |
Rooms
| Level | Type | Length | Width | Dimensions |
|---|---|---|---|---|
| Main Level | Living Room | 3.97 m | 3.67 m | 3.97 m x 3.67 m |
| Main Level | Dining Room | 3.38 m | 2.44 m | 3.38 m x 2.44 m |
| Main Level | Kitchen | 2.77 m | 2.47 m | 2.77 m x 2.47 m |
| Main Level | Primary Bedroom | 3.38 m | 3.05 m | 3.38 m x 3.05 m |
| Main Level | Bedroom 2 | 3.38 m | 2.45 m | 3.38 m x 2.45 m |
| Main Level | Bathroom | 2.45 m | 2.15 m | 2.45 m x 2.15 m |
| Main Level | Laundry Room | Measurements not available |
https://www.realtor.ca/real-estate/28412773/44-kempster-avenue-ottawa-6101-britannia
Contact Us
Contact us for more information

Rossana Whissell
Salesperson
610 Bronson Avenue
Ottawa, Ontario K1S 4E6
(613) 236-5959
(613) 236-1515
www.hallmarkottawa.com/

Jacob Floyd
Salesperson
www.floydteam.ca/
twitter.com/FloydTeam_KWO
610 Bronson Avenue
Ottawa, Ontario K1S 4E6
(613) 236-5959
(613) 236-1515
www.hallmarkottawa.com/

Glenn Floyd
Salesperson
www.floydteam.ca/
twitter.com/FloydTeam_KWO
610 Bronson Avenue
Ottawa, Ontario K1S 4E6
(613) 236-5959
(613) 236-1515
www.hallmarkottawa.com/



































