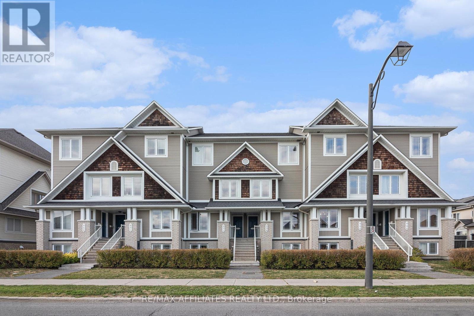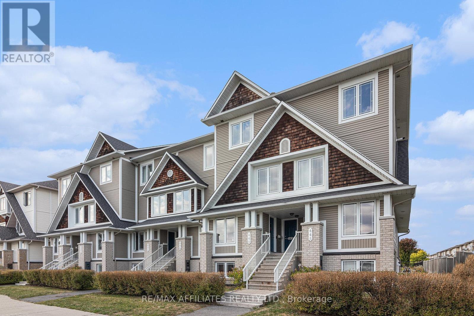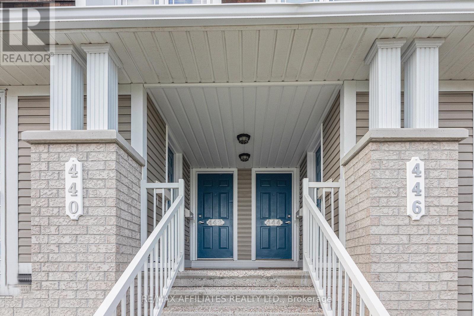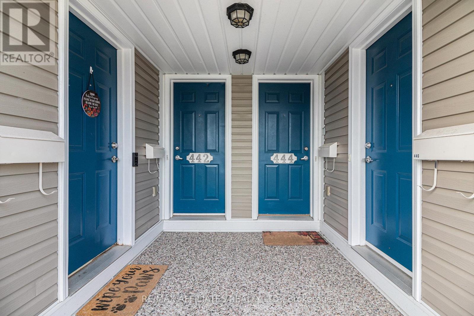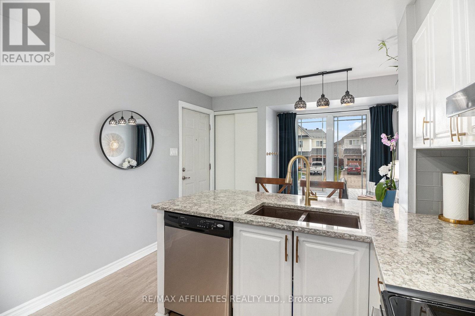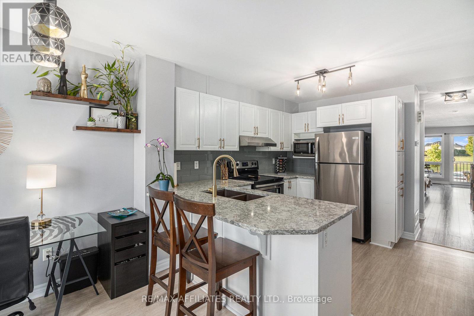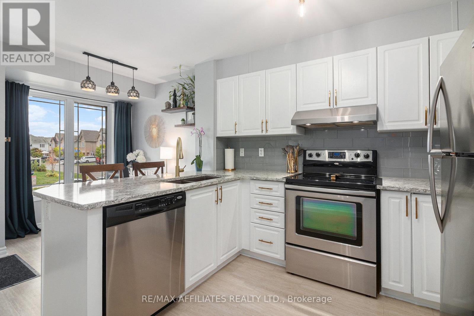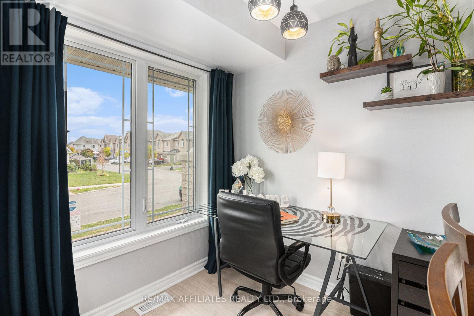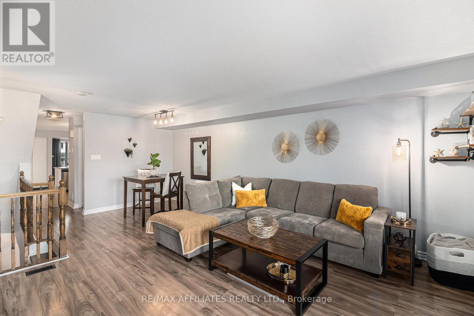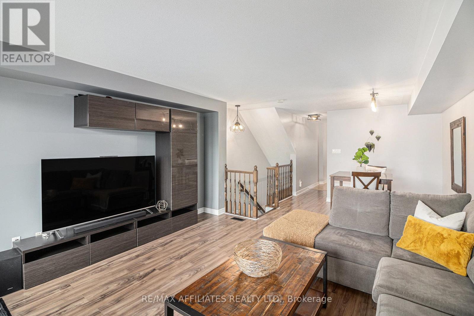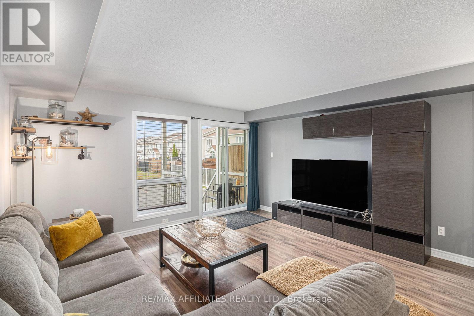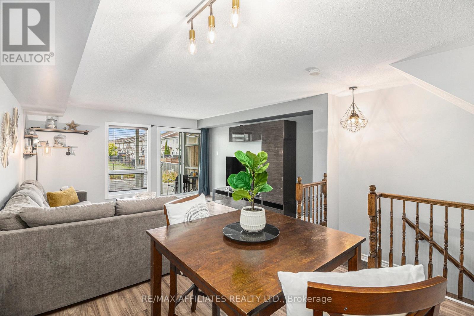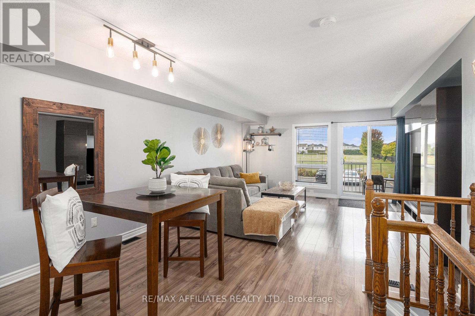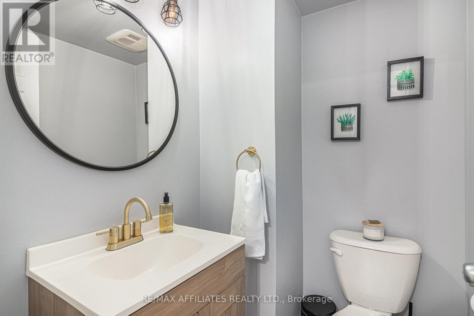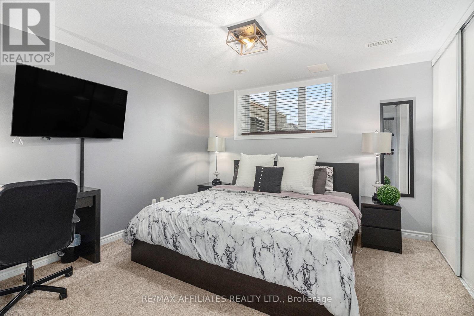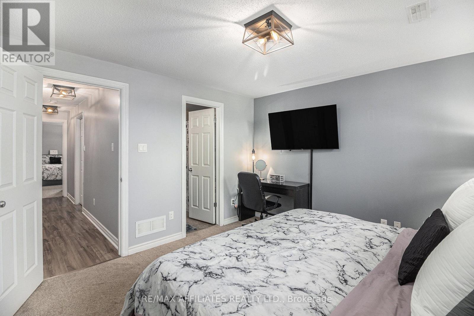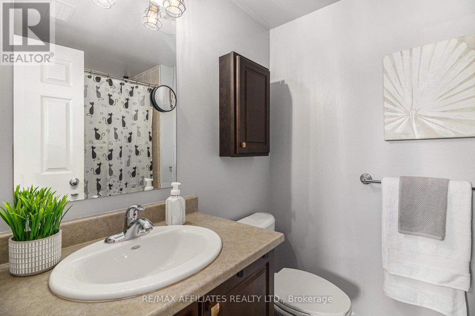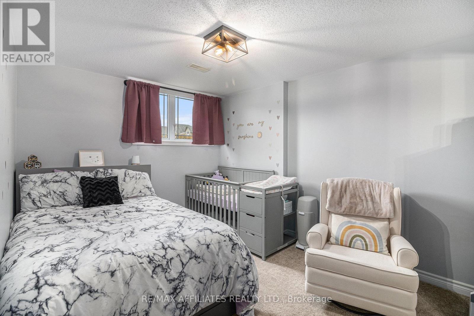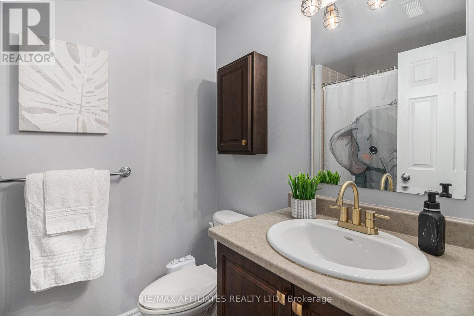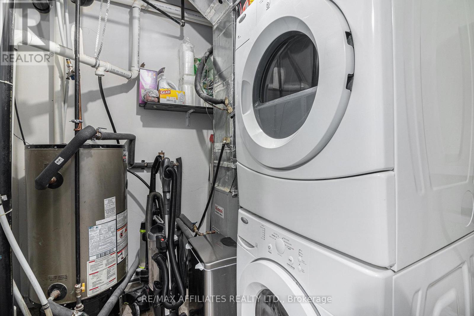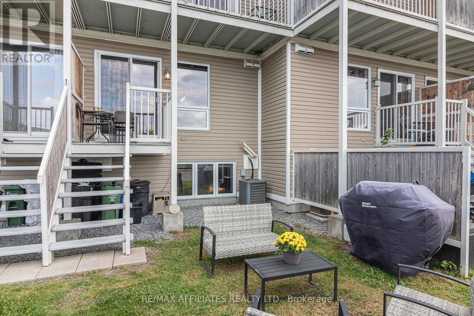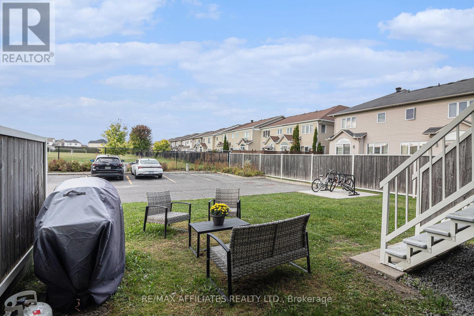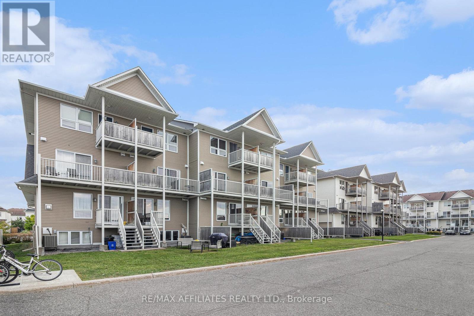440 Harvest Valley Avenue Ottawa, Ontario K4A 0V6
$415,000Maintenance, Insurance
$232.16 Monthly
Maintenance, Insurance
$232.16 MonthlyPerfect for first time buyers and downsizers! LOW CONDO FEE! This spacious 2 bedroom, 2.5 bathroom condo is ready for you to enjoy. 2 ensuites!! Updated kitchen with quartz countertops, gold hardware, stainless steel appliances, and plenty of cabinet space. Eat-in kitchen area can also be used as a home office space. Oversized living/dining room combination with access to your balcony and terrace space below, great for BBQs! 2 piece bathroom on the main. The lower level offers 2 large bedrooms, both with their own 4 piece ensuite and ample closet space! Laundry is conveniently located between the two bedrooms. This unit has 1 parking space located behind the unit as well as visitor parking. Located near parks and transit. Just a short walk from a fabulous walking trail at Lakeridge Park and Pond! Your home awaits! (id:19720)
Property Details
| MLS® Number | X12416244 |
| Property Type | Single Family |
| Community Name | 1118 - Avalon East |
| Community Features | Pet Restrictions |
| Equipment Type | Water Heater |
| Features | In Suite Laundry |
| Parking Space Total | 1 |
| Rental Equipment Type | Water Heater |
Building
| Bathroom Total | 3 |
| Bedrooms Above Ground | 2 |
| Bedrooms Total | 2 |
| Appliances | Hood Fan, Stove, Window Coverings, Refrigerator |
| Basement Development | Finished |
| Basement Type | N/a (finished) |
| Cooling Type | Central Air Conditioning |
| Exterior Finish | Shingles, Vinyl Siding |
| Half Bath Total | 1 |
| Heating Fuel | Natural Gas |
| Heating Type | Forced Air |
| Stories Total | 2 |
| Size Interior | 1,200 - 1,399 Ft2 |
| Type | Row / Townhouse |
Parking
| No Garage |
Land
| Acreage | No |
Rooms
| Level | Type | Length | Width | Dimensions |
|---|---|---|---|---|
| Lower Level | Bedroom | 3.57 m | 3.6 m | 3.57 m x 3.6 m |
| Lower Level | Bathroom | 1.64 m | 2.25 m | 1.64 m x 2.25 m |
| Lower Level | Bedroom 2 | 4.64 m | 3.56 m | 4.64 m x 3.56 m |
| Lower Level | Bathroom | 1.66 m | 2.25 m | 1.66 m x 2.25 m |
| Main Level | Kitchen | 3.27 m | 3.24 m | 3.27 m x 3.24 m |
| Main Level | Eating Area | 1.85 m | 3.13 m | 1.85 m x 3.13 m |
| Main Level | Living Room | 3.59 m | 4.39 m | 3.59 m x 4.39 m |
| Main Level | Dining Room | 4.14 m | 3.24 m | 4.14 m x 3.24 m |
| Main Level | Bathroom | 1.41 m | 1.62 m | 1.41 m x 1.62 m |
https://www.realtor.ca/real-estate/28890058/440-harvest-valley-avenue-ottawa-1118-avalon-east
Contact Us
Contact us for more information
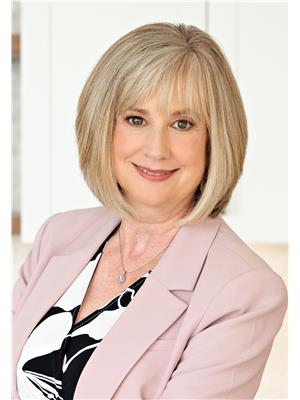
Lynn De Gannes
Salesperson
www.homessoldbylynn.com/
www.facebook.com/Homes-Sold-by-Lynn-de-Gannes-1691496314397269/
twitter.com/lynndegannes
ca.linkedin.com/in/lynn-de-gannes-70393315
1180 Place D'orleans Dr Unit 3
Ottawa, Ontario K1C 7K3
(613) 837-0000
(613) 837-0005
www.remaxaffiliates.ca/


