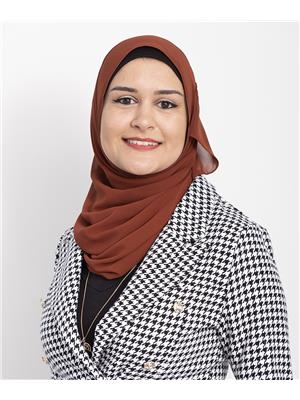4430 Wildmint Square Ottawa, Ontario K1V 1N6
$575,000
Welcome to this beautifully designed and maintained townhouse in the highly desirable Riverside South community with no rear neighbours! Offering 3 spacious bedrooms, 4 bathrooms, and a finished basement with a full bath, this home is perfect for families seeking space and comfort. The main floor not only showcases beautiful living and dining spaces, but also features a bonus family room open to the kitchen with a high ceiling and a cozy gas fireplace, ideal for relaxing or entertaining. Enjoy the convenience of a garage, plus an extra-long driveway that comfortably accommodates two cars. Step out the back to a deep, private backyard complete with a deck and a charming pergola, your perfect outdoor retreat. Don't miss your chance to own in one of Ottawa's most sought-after neighborhoods! (id:19720)
Property Details
| MLS® Number | X12317025 |
| Property Type | Single Family |
| Community Name | 2602 - Riverside South/Gloucester Glen |
| Amenities Near By | Park, Public Transit, Schools |
| Community Features | Community Centre |
| Equipment Type | Water Heater - Gas |
| Features | Cul-de-sac, Gazebo |
| Parking Space Total | 3 |
| Rental Equipment Type | Water Heater - Gas |
| Structure | Deck |
Building
| Bathroom Total | 4 |
| Bedrooms Above Ground | 3 |
| Bedrooms Total | 3 |
| Age | 16 To 30 Years |
| Amenities | Fireplace(s) |
| Appliances | Garage Door Opener Remote(s), Water Meter, Dishwasher, Dryer, Hood Fan, Microwave, Play Structure, Stove, Washer, Refrigerator |
| Basement Development | Finished |
| Basement Type | Full (finished) |
| Construction Style Attachment | Attached |
| Cooling Type | Central Air Conditioning |
| Exterior Finish | Brick, Vinyl Siding |
| Fire Protection | Smoke Detectors |
| Fireplace Present | Yes |
| Fireplace Total | 1 |
| Foundation Type | Concrete |
| Half Bath Total | 1 |
| Heating Fuel | Natural Gas |
| Heating Type | Forced Air |
| Stories Total | 2 |
| Size Interior | 1,500 - 2,000 Ft2 |
| Type | Row / Townhouse |
| Utility Water | Municipal Water |
Parking
| Attached Garage | |
| Garage |
Land
| Acreage | No |
| Fence Type | Fenced Yard |
| Land Amenities | Park, Public Transit, Schools |
| Sewer | Sanitary Sewer |
| Size Depth | 117 Ft |
| Size Frontage | 20 Ft |
| Size Irregular | 20 X 117 Ft |
| Size Total Text | 20 X 117 Ft |
| Zoning Description | R3vv |
Contact Us
Contact us for more information

Hanan Awneh
Salesperson
300 Richmond Rd Unit 400
Ottawa, Ontario K1Z 6X6
(613) 744-5000
(343) 545-0004
suttonottawa.ca/














































