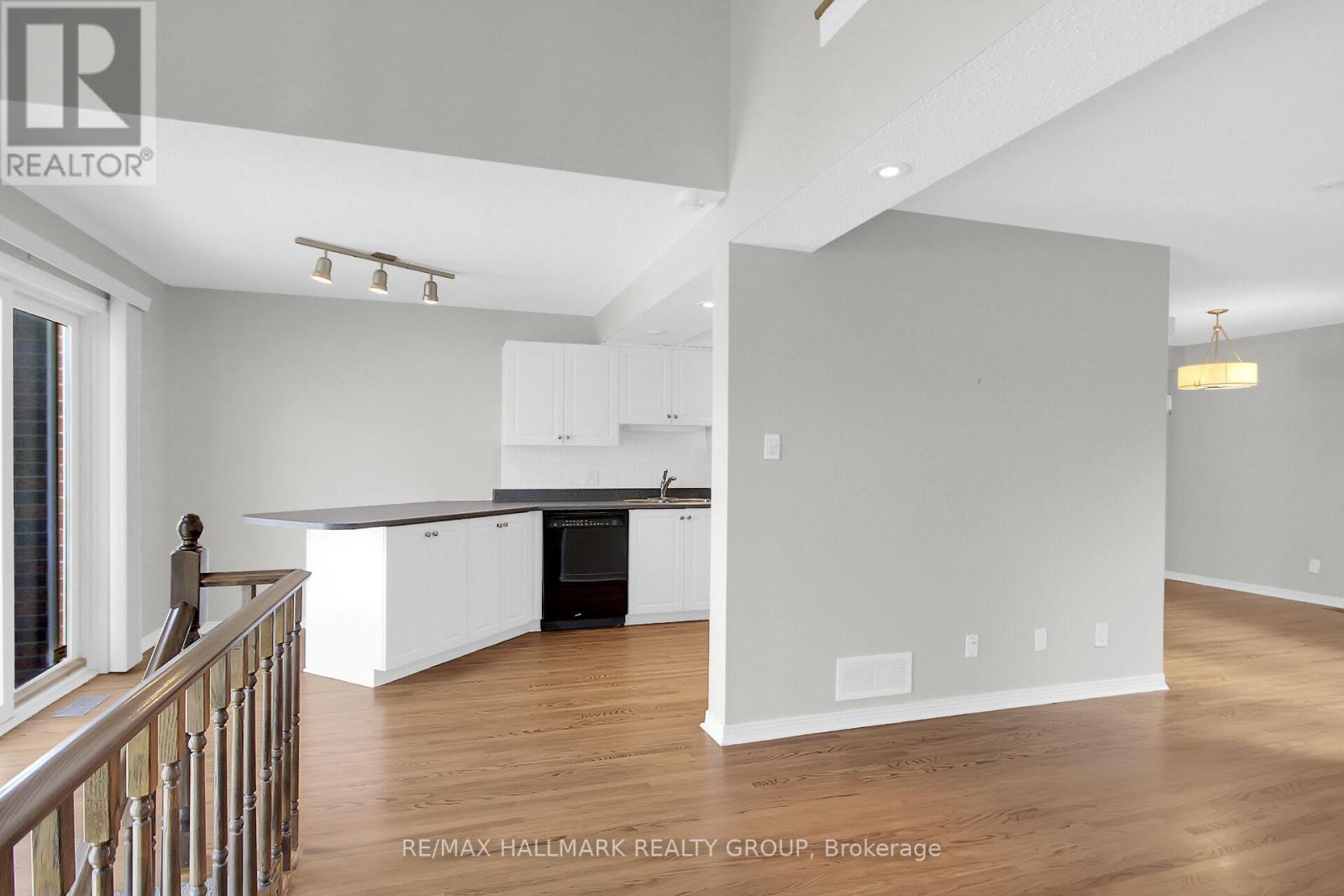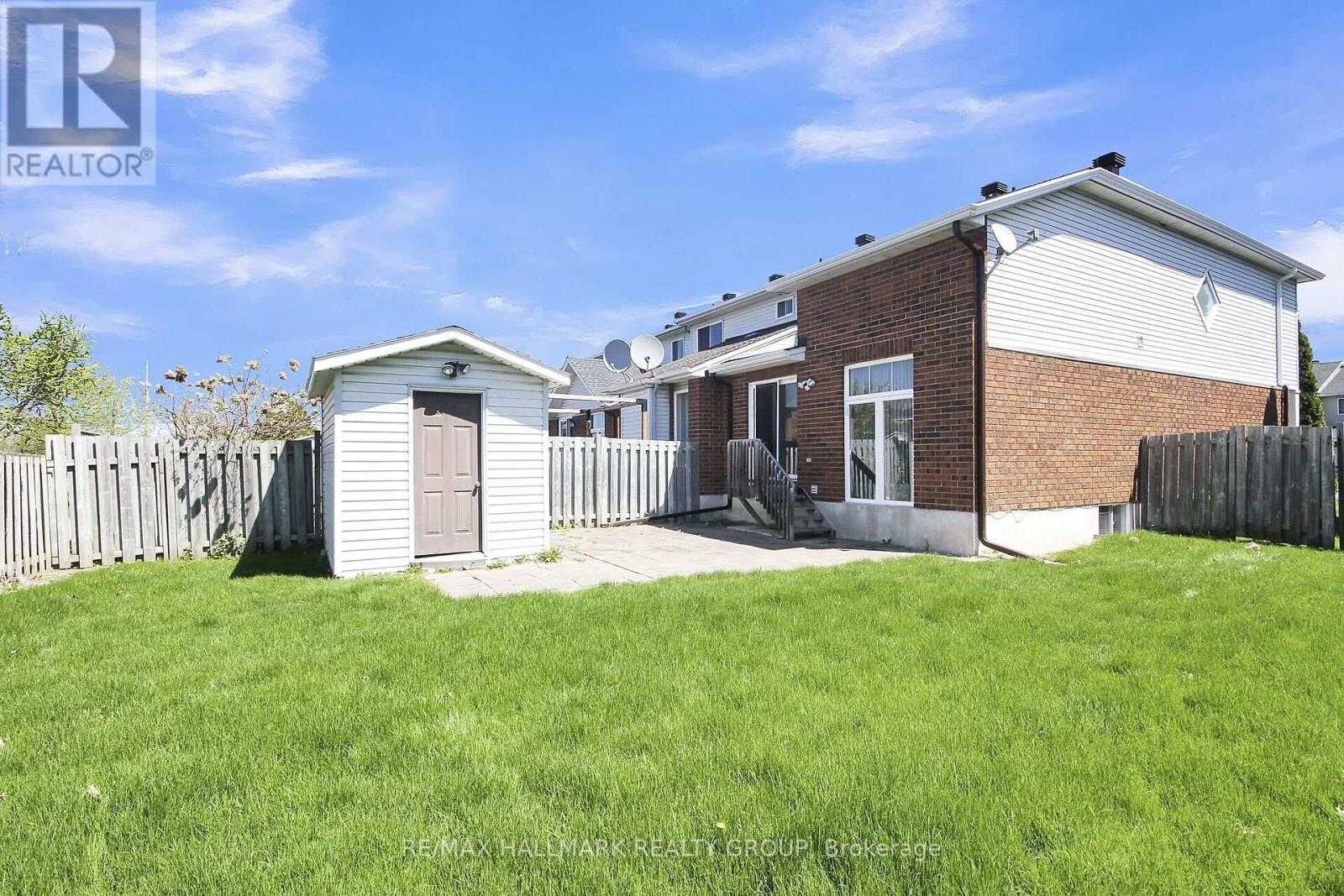4432 Wildmint Square Ottawa, Ontario K1V 1N7
$579,000
Welcome to this stunning end-unit home nestled on a quiet, family-friendly street in the heart of Riverside South. Featuring gleaming hardwood floors on both the main and upper levels, this bright and spacious residence offers a warm and modern feel throughout.The large eat-in kitchen is perfect for everyday living and entertaining, with a generous breakfast bar, double sinks, and patio doors that open to a private backyard oasis ideal for relaxing or hosting summer gatherings.The open-concept living and dining area provides a seamless flow and plenty of natural light, making it the perfect space to unwind or entertain guests.Upstairs, you'll find a sun-filled primary retreat complete with a 4-piece ensuite, a large second bedroom, and a versatile den perfect for a home office or reading nook.The fully finished basement adds even more living space, ideal for a cozy family room, play area, or personal gym.With its prime location, and expansive backyard, this end-unit gem offers the perfect blend of comfort and convenience in a sought-after community. Some pictures are virtually staged (id:19720)
Property Details
| MLS® Number | X12141265 |
| Property Type | Single Family |
| Community Name | 2602 - Riverside South/Gloucester Glen |
| Amenities Near By | Public Transit |
| Features | Cul-de-sac, Irregular Lot Size |
| Parking Space Total | 3 |
Building
| Bathroom Total | 3 |
| Bedrooms Above Ground | 2 |
| Bedrooms Total | 2 |
| Appliances | Water Heater, Central Vacuum, Water Meter, Dishwasher, Dryer, Stove, Washer, Refrigerator |
| Basement Development | Partially Finished |
| Basement Type | N/a (partially Finished) |
| Construction Style Attachment | Attached |
| Cooling Type | Central Air Conditioning |
| Exterior Finish | Brick, Vinyl Siding |
| Foundation Type | Poured Concrete |
| Half Bath Total | 1 |
| Heating Fuel | Natural Gas |
| Heating Type | Forced Air |
| Stories Total | 2 |
| Size Interior | 1,100 - 1,500 Ft2 |
| Type | Row / Townhouse |
| Utility Water | Municipal Water |
Parking
| Attached Garage | |
| Garage | |
| Inside Entry |
Land
| Acreage | No |
| Fence Type | Fully Fenced, Fenced Yard |
| Land Amenities | Public Transit |
| Sewer | Sanitary Sewer |
| Size Depth | 117 Ft ,3 In |
| Size Frontage | 15 Ft ,3 In |
| Size Irregular | 15.3 X 117.3 Ft |
| Size Total Text | 15.3 X 117.3 Ft |
Contact Us
Contact us for more information

Isaac Layton
Broker
610 Bronson Avenue
Ottawa, Ontario K1S 4E6
(613) 236-5959
(613) 236-1515
www.hallmarkottawa.com/

















































