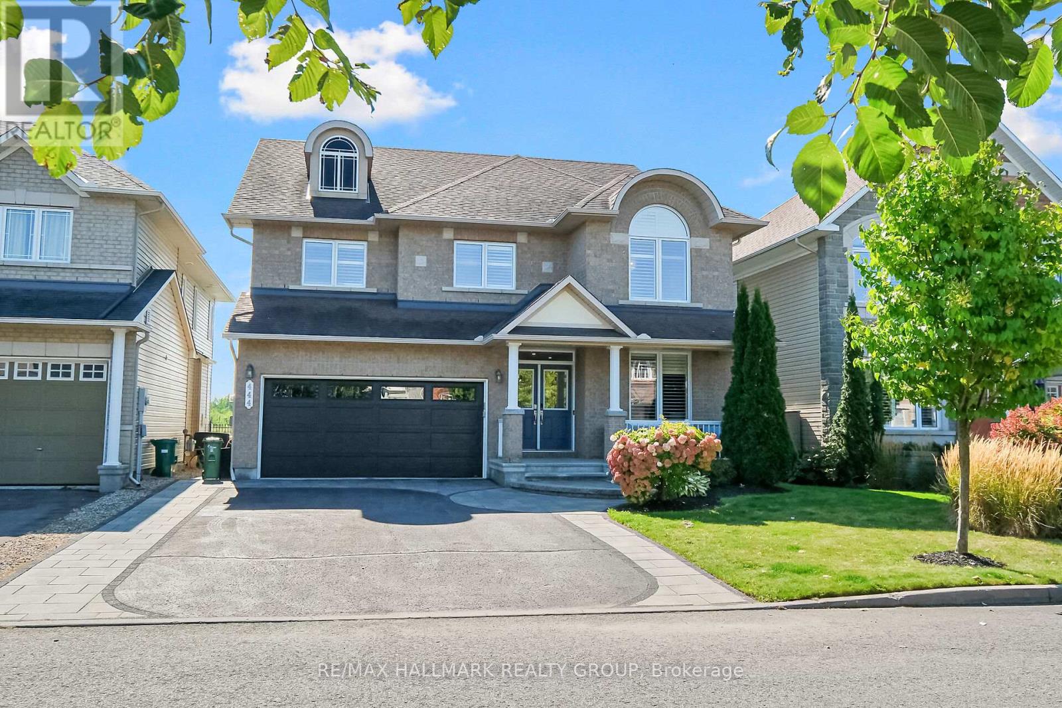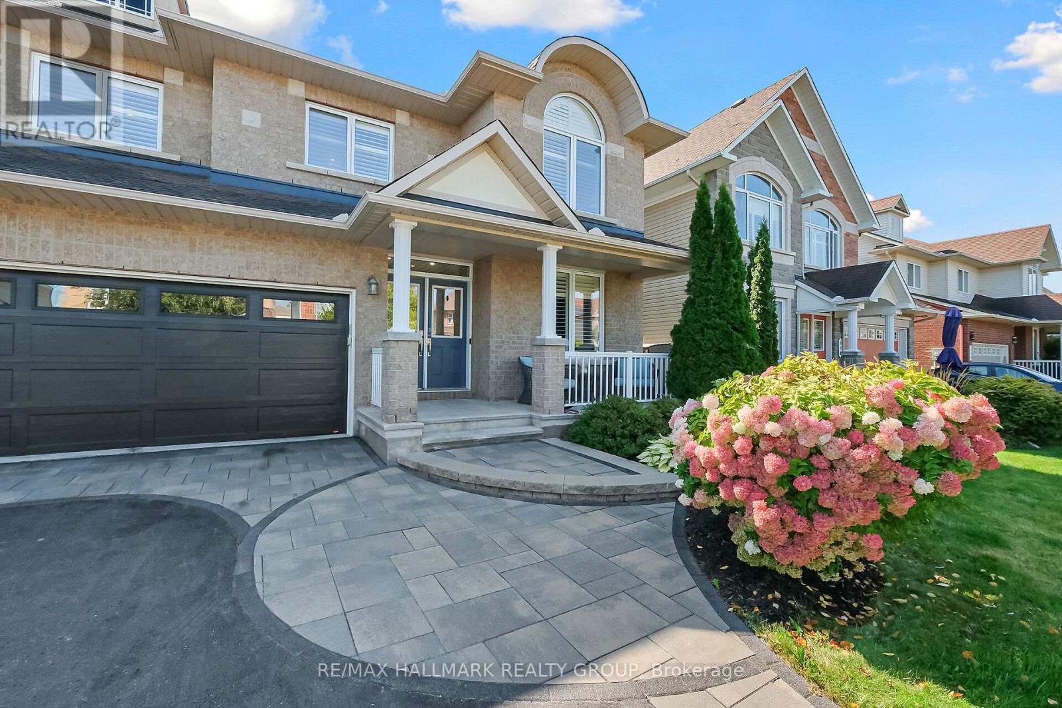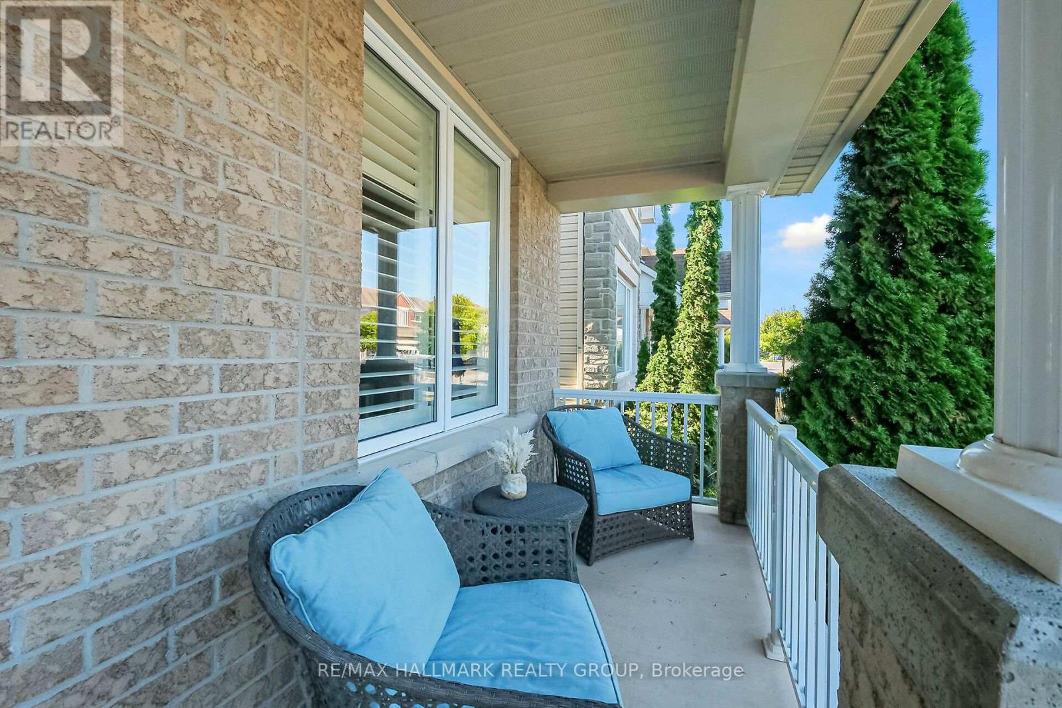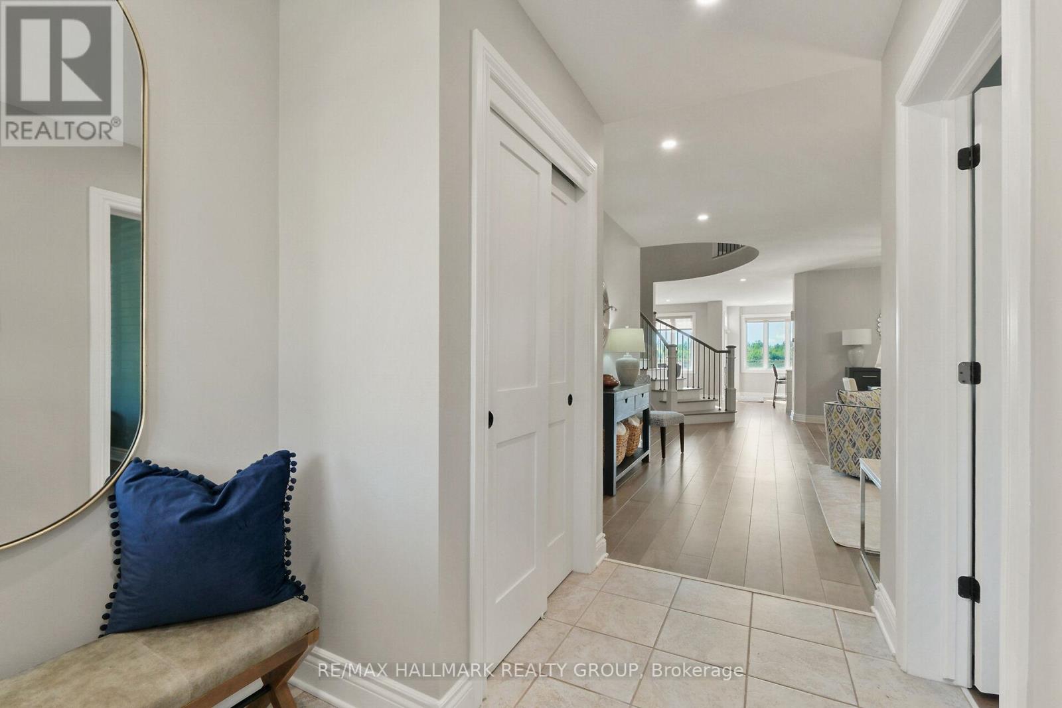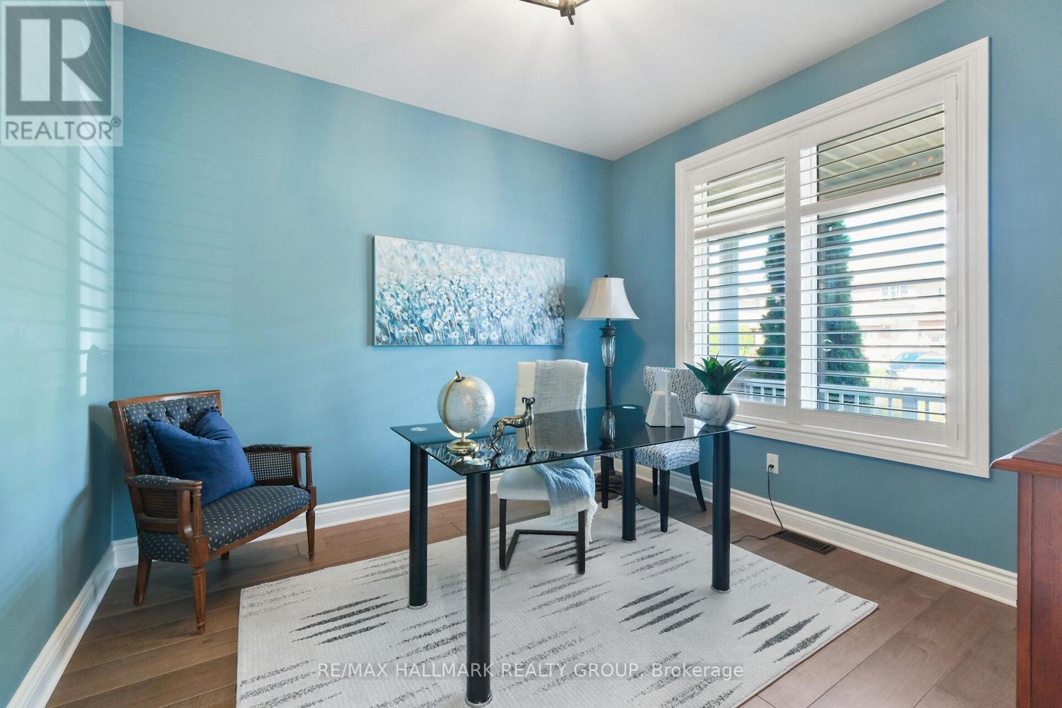444 Frank Cauley Way Ottawa, Ontario K4A 0L5
$1,350,000
Welcome to this impeccably maintained 4-bedroom, 5-bathroom residence nestled in the highly sought-after Avalon East neighbourhood. Offering approximately 3,280 sq ft of elegant living space, this home seamlessly blends luxury, comfort, and functionality. Backed by serene greenspace, the fully landscaped backyard is a private oasis featuring a heated inground saltwater pool, custom pool house, and ample space for entertaining or unwinding. Inside, the home boasts a fully renovated chefs kitchen with high-end finishes, ideal for both everyday living and hosting. Rich hardwood flooring flows throughout the main level and staircase. The layout includes a bright front-facing home office, spacious formal living and dining rooms, and a custom mudroom designed with family convenience in mind. Upstairs, generous bedrooms provide comfort for the whole family. The luxurious primary suite includes a walk-in closet and a spa-inspired ensuite with premium finishes. Bedroom 2 also features its own private ensuite, while Bedrooms 3 and 4 share a well-appointed full bath offering a total of three bathrooms on the second level. A professionally finished basement adds versatile living space perfect for a home gym, media room, or guest suite. Additional features include: Double car garage, stylish modern lighting, Thoughtful upgrades throughout. Located in a family-friendly community, just steps from parks, top-rated schools, shopping, and transit, this move-in ready home presents an exceptional opportunity to own in one of Orléans most desirable areas. YOUR DREAM HOME AWAITS, BOOK YOUR SHOWING TODAY! (id:19720)
Open House
This property has open houses!
2:00 pm
Ends at:4:00 pm
Property Details
| MLS® Number | X12400460 |
| Property Type | Single Family |
| Community Name | 1118 - Avalon East |
| Amenities Near By | Public Transit |
| Equipment Type | Water Heater |
| Features | Lane |
| Parking Space Total | 7 |
| Pool Type | Inground Pool |
| Rental Equipment Type | Water Heater |
Building
| Bathroom Total | 5 |
| Bedrooms Above Ground | 5 |
| Bedrooms Total | 5 |
| Age | 16 To 30 Years |
| Amenities | Fireplace(s) |
| Appliances | Garage Door Opener Remote(s), Dryer, Garage Door Opener, Microwave, Stove, Washer, Two Refrigerators |
| Basement Development | Finished |
| Basement Type | N/a (finished) |
| Construction Style Attachment | Detached |
| Cooling Type | Central Air Conditioning |
| Exterior Finish | Vinyl Siding, Stone |
| Fireplace Present | Yes |
| Flooring Type | Hardwood |
| Foundation Type | Poured Concrete |
| Half Bath Total | 1 |
| Heating Fuel | Natural Gas |
| Heating Type | Forced Air |
| Stories Total | 2 |
| Size Interior | 3,000 - 3,500 Ft2 |
| Type | House |
| Utility Water | Municipal Water |
Parking
| Attached Garage | |
| Garage |
Land
| Acreage | No |
| Fence Type | Fenced Yard |
| Land Amenities | Public Transit |
| Landscape Features | Lawn Sprinkler, Landscaped |
| Sewer | Sanitary Sewer |
| Size Depth | 105 Ft ,8 In |
| Size Frontage | 45 Ft ,7 In |
| Size Irregular | 45.6 X 105.7 Ft |
| Size Total Text | 45.6 X 105.7 Ft |
Rooms
| Level | Type | Length | Width | Dimensions |
|---|---|---|---|---|
| Second Level | Bedroom 3 | 3.5662 m | 4.3007 m | 3.5662 m x 4.3007 m |
| Second Level | Bedroom 4 | 3.3528 m | 4.6634 m | 3.3528 m x 4.6634 m |
| Second Level | Primary Bedroom | 4.6025 m | 5.9741 m | 4.6025 m x 5.9741 m |
| Second Level | Bedroom 2 | 3.6881 m | 6.1265 m | 3.6881 m x 6.1265 m |
| Lower Level | Recreational, Games Room | 7.8638 m | 9.7841 m | 7.8638 m x 9.7841 m |
| Lower Level | Utility Room | 5.334 m | 8.0772 m | 5.334 m x 8.0772 m |
| Lower Level | Exercise Room | 5.8217 m | 4.9073 m | 5.8217 m x 4.9073 m |
| Main Level | Foyer | 2.9261 m | 2.0726 m | 2.9261 m x 2.0726 m |
| Main Level | Den | 3.1374 m | 3.0815 m | 3.1374 m x 3.0815 m |
| Main Level | Living Room | 3.0785 m | 3.3863 m | 3.0785 m x 3.3863 m |
| Main Level | Dining Room | 3.2004 m | 3.3863 m | 3.2004 m x 3.3863 m |
| Main Level | Kitchen | 4.8768 m | 4.8463 m | 4.8768 m x 4.8463 m |
| Main Level | Family Room | 5.0292 m | 3.6911 m | 5.0292 m x 3.6911 m |
| Main Level | Mud Room | 4.2977 m | 2.6518 m | 4.2977 m x 2.6518 m |
https://www.realtor.ca/real-estate/28855616/444-frank-cauley-way-ottawa-1118-avalon-east
Contact Us
Contact us for more information

Catherine Duff
Salesperson
www.catherineduff.ca/
4366 Innes Road
Ottawa, Ontario K4A 3W3
(613) 590-3000
(613) 590-3050
www.hallmarkottawa.com/


