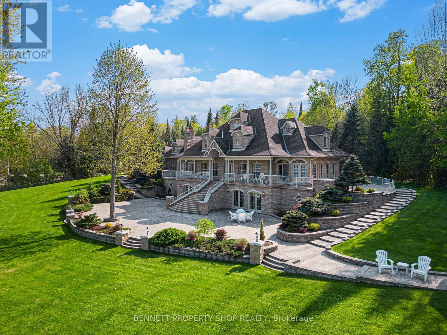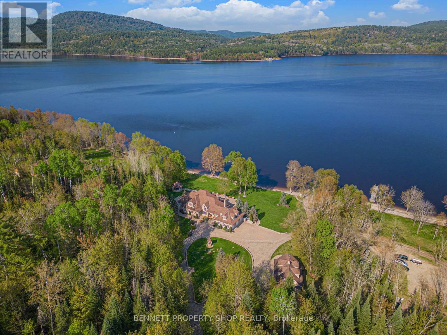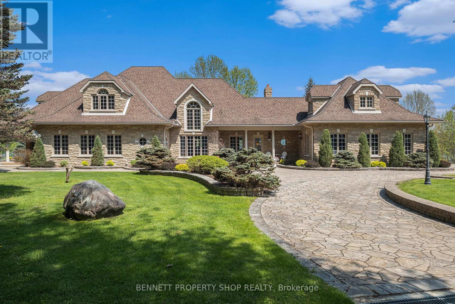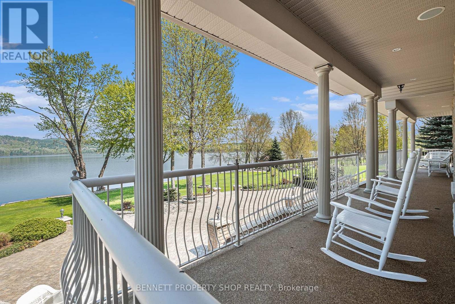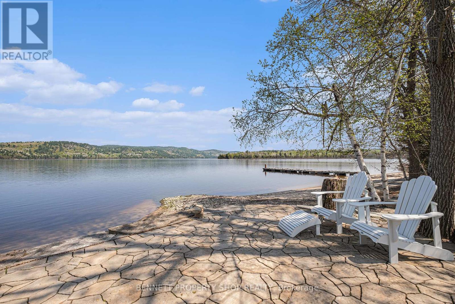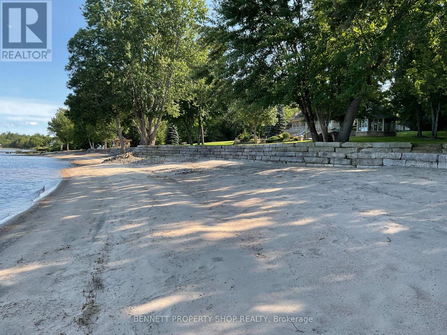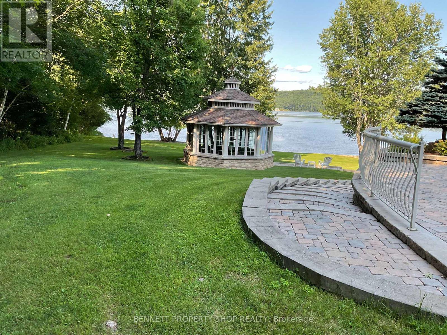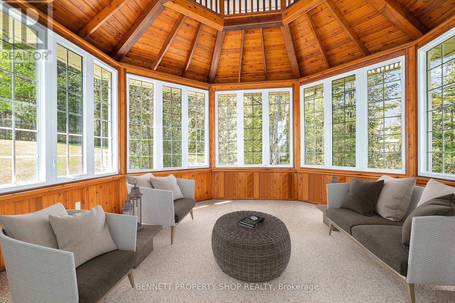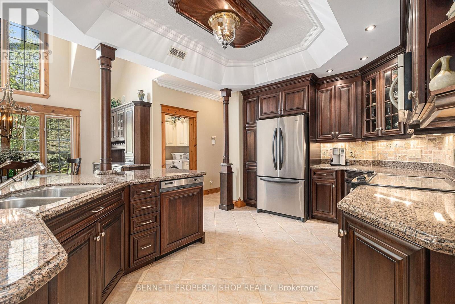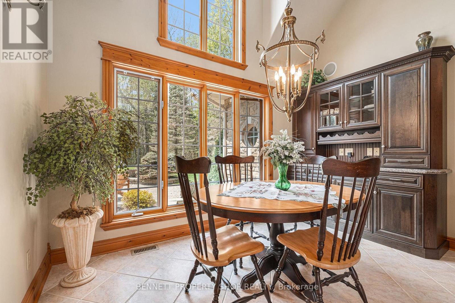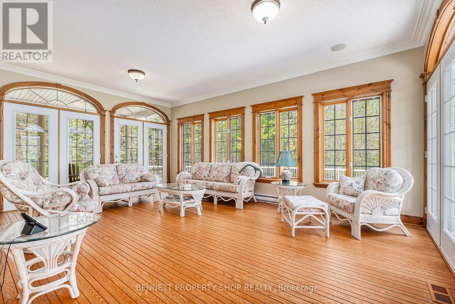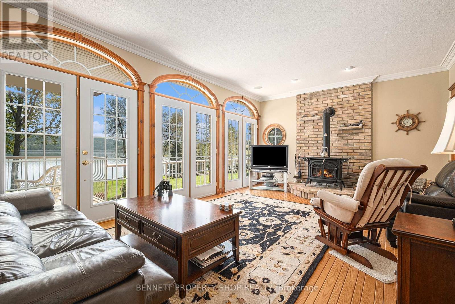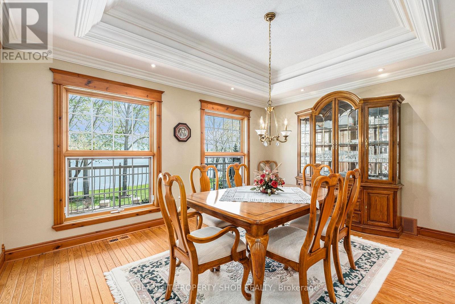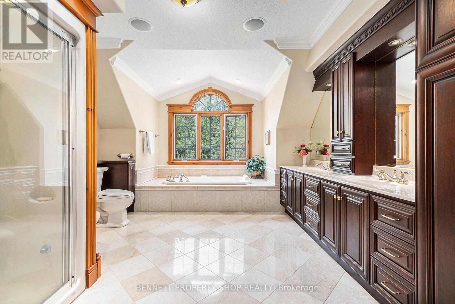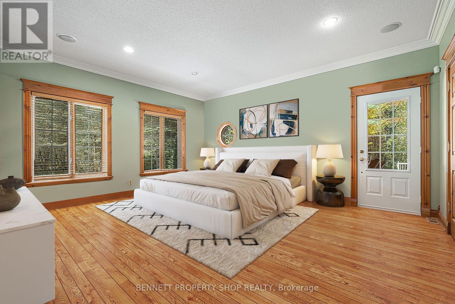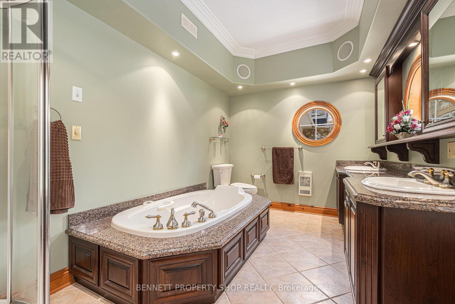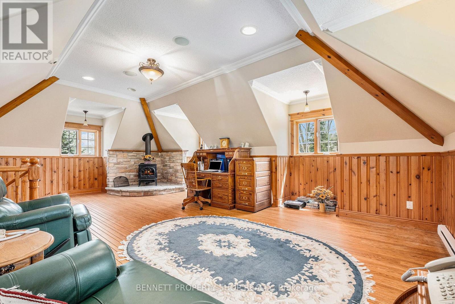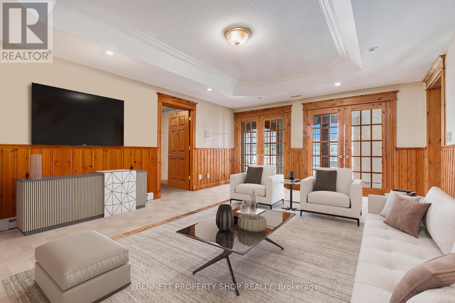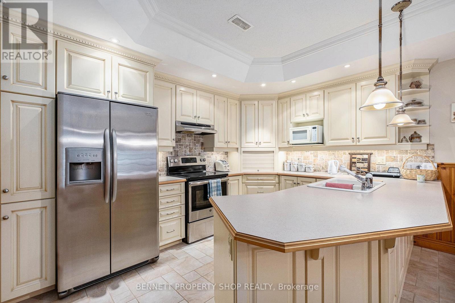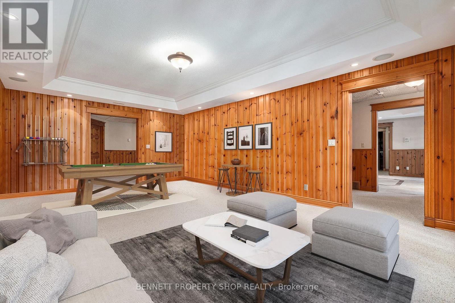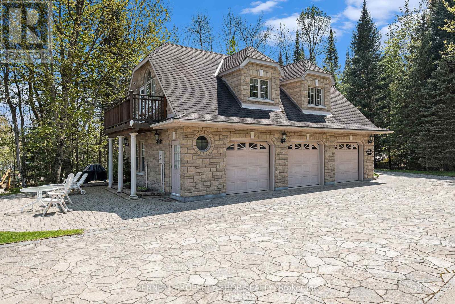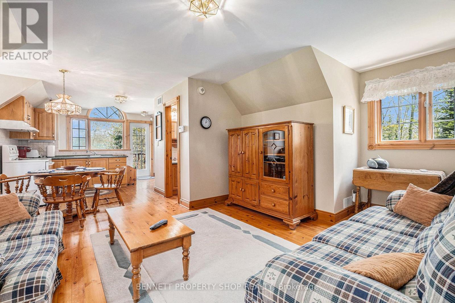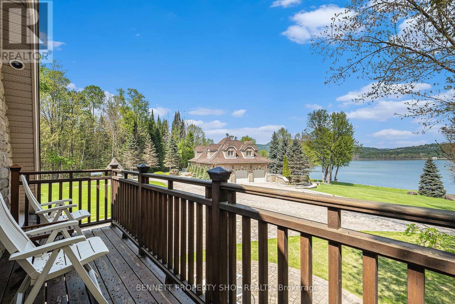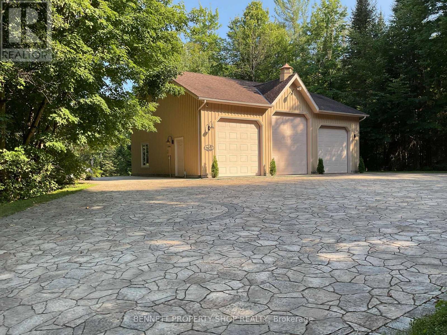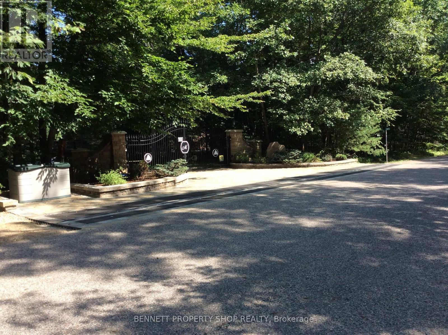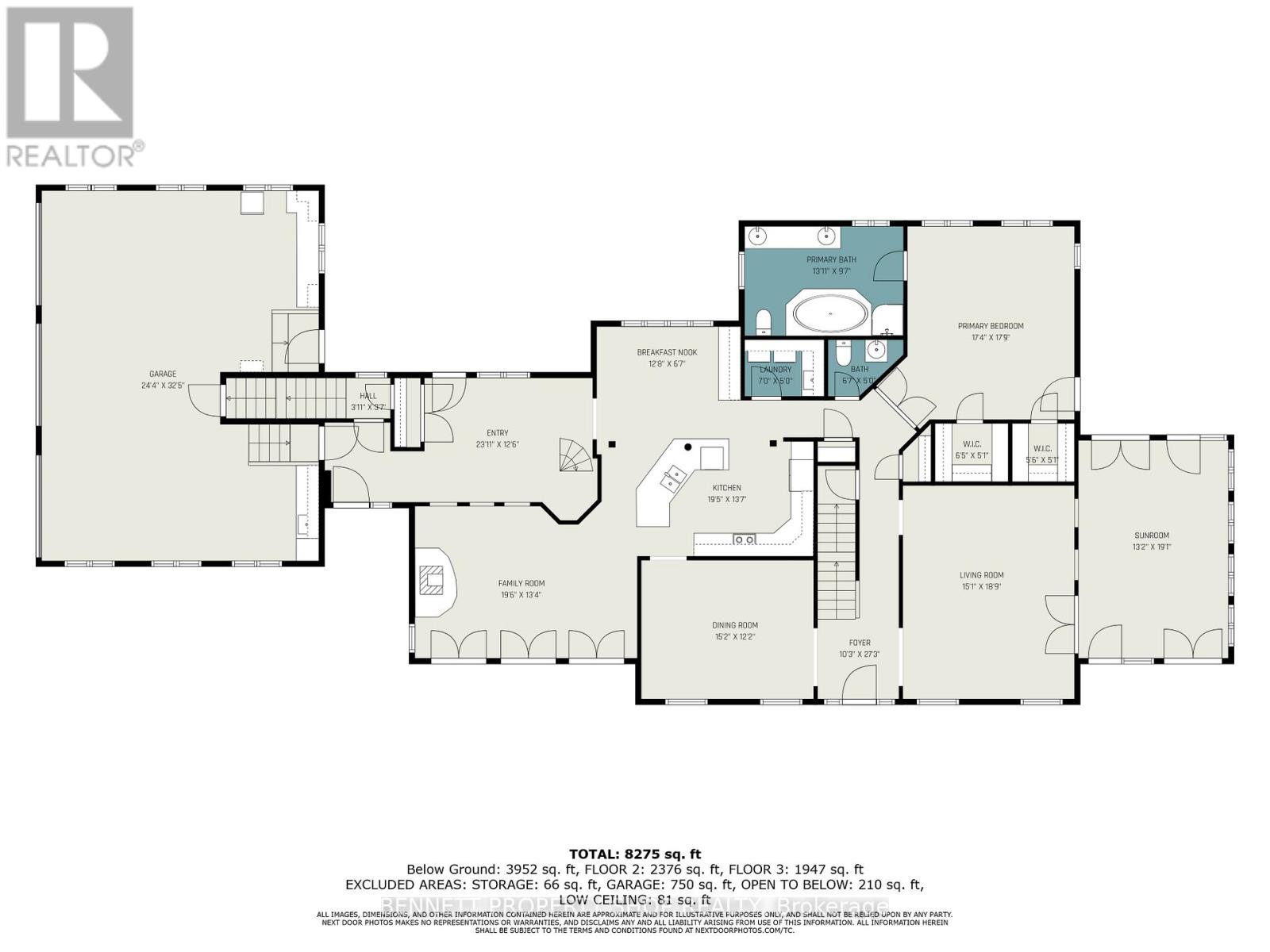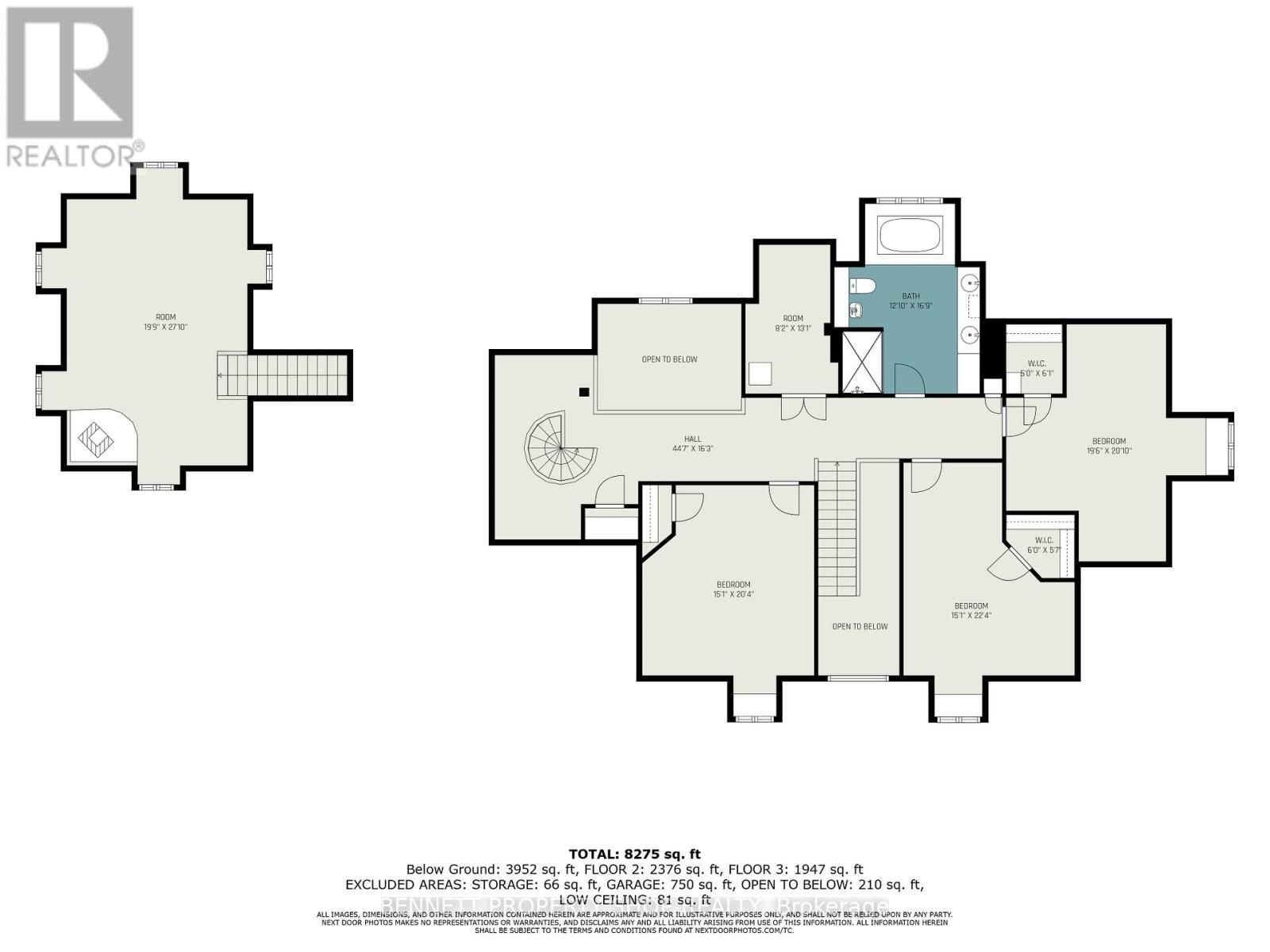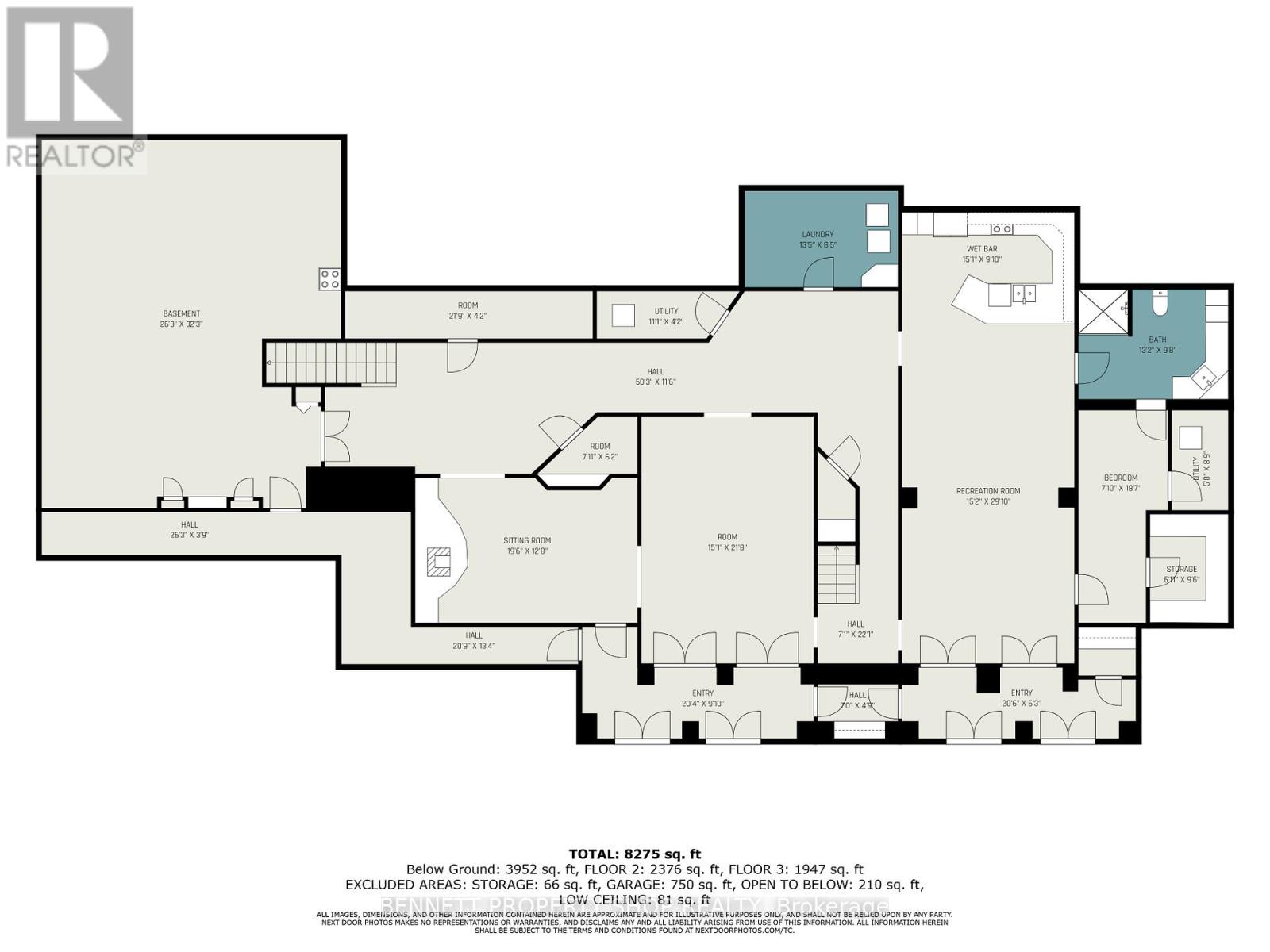445 Balmer Bay Road Laurentian Hills, Ontario K0J 1P0
$3,500,000
Stonehaven Estate: A Waterfront Jewel on the Ottawa River - Discover Stonehaven Estate at 445 Balmer Bay, Deep River, ON - a 2.64-acre waterfront masterpiece on the Ottawa River. This 8,000+ sq ft custom stone residence, with 363 ft of pristine shoreline, blends timeless elegance with modern luxury. A gated entrance and interlocking brick driveway lead to a sanctuary of sophistication. The grand foyer, adorned with custom wood and tile, opens to a chef's kitchen with a sprawling island and high-end appliances. The living room, framed by river views, invites relaxation by a custom fireplace. Ascend to the primary suite, a haven with a 4-piece ensuite, walk-in closet, and seating area. A library nook overlooks the foyer, while additional bedrooms ensure guest comfort. The walk-out lower level, with in-law suite and radiant heating, offers versatile space. A charming coach house boasts 2 bedrooms, 2.5 baths, a kitchen, and a sunroom with river vistas, plus potential for an additional apartment. Nine garage spaces, including a heated 3-bay collectors garage, cater to car enthusiasts. The private sand beach, Naylor dock with boat lift, and pumphouse beckon for water sports. A gazebo, patios, and manicured lawns create an idyllic retreat. Stonehaven offers income potential as a B&B or rental. In Deep River, ranked Canada's #1 place to live, enjoy kayaking, golf at a Stanley Thompson course, and trails. With a hospital and yacht club nearby, this estate marries adventure with serenity. For those who seek the extraordinary, Stonehaven is a legacy of luxury. (id:19720)
Property Details
| MLS® Number | X12151131 |
| Property Type | Single Family |
| Community Name | 511 - Chalk River and Laurentian Hills South |
| Amenities Near By | Golf Nearby, Ski Area, Park, Beach |
| Easement | Other |
| Features | Irregular Lot Size |
| Parking Space Total | 29 |
| Structure | Boathouse |
| View Type | Direct Water View |
| Water Front Type | Waterfront |
Building
| Bathroom Total | 4 |
| Bedrooms Above Ground | 4 |
| Bedrooms Below Ground | 1 |
| Bedrooms Total | 5 |
| Amenities | Fireplace(s) |
| Appliances | Water Heater, Dishwasher, Dryer, Two Stoves, Washer, Two Refrigerators |
| Basement Development | Finished |
| Basement Type | Full (finished) |
| Construction Style Attachment | Detached |
| Cooling Type | Central Air Conditioning, Air Exchanger |
| Exterior Finish | Stone |
| Fireplace Present | Yes |
| Fireplace Total | 3 |
| Foundation Type | Concrete |
| Half Bath Total | 1 |
| Heating Fuel | Propane |
| Heating Type | Forced Air |
| Stories Total | 2 |
| Size Interior | 3,500 - 5,000 Ft2 |
| Type | House |
| Utility Water | Drilled Well |
Parking
| Detached Garage | |
| Garage |
Land
| Access Type | Public Road, Private Docking |
| Acreage | Yes |
| Land Amenities | Golf Nearby, Ski Area, Park, Beach |
| Sewer | Septic System |
| Size Frontage | 363 Ft |
| Size Irregular | 363 Ft ; 1 |
| Size Total Text | 363 Ft ; 1|2 - 4.99 Acres |
| Zoning Description | Residential |
Rooms
| Level | Type | Length | Width | Dimensions |
|---|---|---|---|---|
| Second Level | Bedroom | 5.94 m | 6.35 m | 5.94 m x 6.35 m |
| Second Level | Other | 1.82 m | 1.7 m | 1.82 m x 1.7 m |
| Second Level | Other | 1.52 m | 1.85 m | 1.52 m x 1.85 m |
| Second Level | Bedroom | 4.59 m | 6.8 m | 4.59 m x 6.8 m |
| Second Level | Bedroom | 4.59 m | 6.19 m | 4.59 m x 6.19 m |
| Second Level | Bathroom | 3.91 m | 5.1 m | 3.91 m x 5.1 m |
| Second Level | Other | 2.48 m | 3.98 m | 2.48 m x 3.98 m |
| Second Level | Other | 6.01 m | 8.48 m | 6.01 m x 8.48 m |
| Lower Level | Other | 8 m | 9.82 m | 8 m x 9.82 m |
| Lower Level | Other | 6.62 m | 1.27 m | 6.62 m x 1.27 m |
| Lower Level | Sitting Room | 5.94 m | 3.86 m | 5.94 m x 3.86 m |
| Lower Level | Other | 2.41 m | 1.87 m | 2.41 m x 1.87 m |
| Lower Level | Utility Room | 3.37 m | 1.27 m | 3.37 m x 1.27 m |
| Lower Level | Laundry Room | 4.08 m | 2.56 m | 4.08 m x 2.56 m |
| Lower Level | Other | 4.59 m | 6.6 m | 4.59 m x 6.6 m |
| Lower Level | Recreational, Games Room | 4.62 m | 9.09 m | 4.62 m x 9.09 m |
| Lower Level | Other | 4.59 m | 2.99 m | 4.59 m x 2.99 m |
| Lower Level | Bathroom | 4.01 m | 2.94 m | 4.01 m x 2.94 m |
| Lower Level | Utility Room | 1.52 m | 2.66 m | 1.52 m x 2.66 m |
| Lower Level | Bedroom | 2.38 m | 5.66 m | 2.38 m x 5.66 m |
| Lower Level | Other | 2.1 m | 2.89 m | 2.1 m x 2.89 m |
| Main Level | Bathroom | 4.24 m | 2.92 m | 4.24 m x 2.92 m |
| Main Level | Kitchen | 5.91 m | 4.14 m | 5.91 m x 4.14 m |
| Main Level | Dining Room | 3.86 m | 2 m | 3.86 m x 2 m |
| Main Level | Family Room | 5.94 m | 4.06 m | 5.94 m x 4.06 m |
| Main Level | Foyer | 3.12 m | 8.3 m | 3.12 m x 8.3 m |
| Main Level | Living Room | 4.59 m | 5.71 m | 4.59 m x 5.71 m |
| Main Level | Dining Room | 4.62 m | 3.7 m | 4.62 m x 3.7 m |
| Main Level | Sunroom | 4.01 m | 5.81 m | 4.01 m x 5.81 m |
| Main Level | Primary Bedroom | 5.28 m | 5.41 m | 5.28 m x 5.41 m |
| Main Level | Other | 1.95 m | 1.54 m | 1.95 m x 1.54 m |
| Main Level | Other | 1.67 m | 1.54 m | 1.67 m x 1.54 m |
| Main Level | Bathroom | 2 m | 1.52 m | 2 m x 1.52 m |
| Main Level | Laundry Room | 2.13 m | 1.52 m | 2.13 m x 1.52 m |
Contact Us
Contact us for more information

Marnie Bennett
Broker
www.bennettpros.com/
www.facebook.com/BennettPropertyShop/
twitter.com/Bennettpros
www.linkedin.com/company/bennett-real-estate-professionals/
1194 Carp Rd
Ottawa, Ontario K2S 1B9
(613) 233-8606
(613) 383-0388
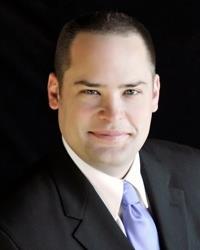
Gregory Blok
Broker of Record
www.bennettpros.com/
1194 Carp Rd
Ottawa, Ontario K2S 1B9
(613) 670-0169
(613) 383-0400


