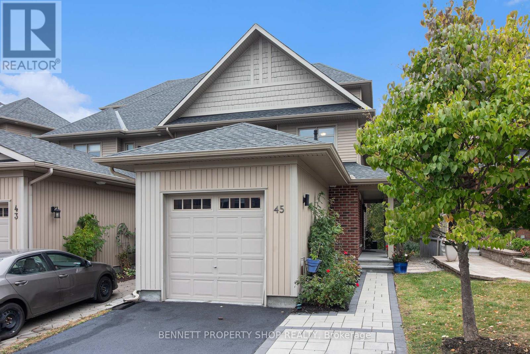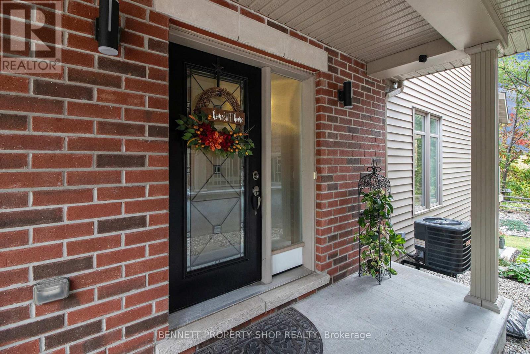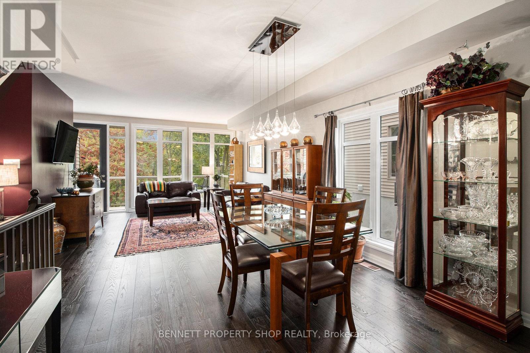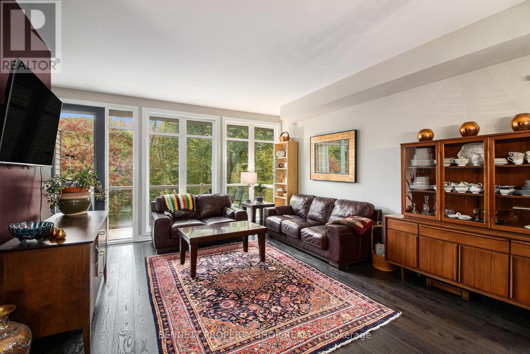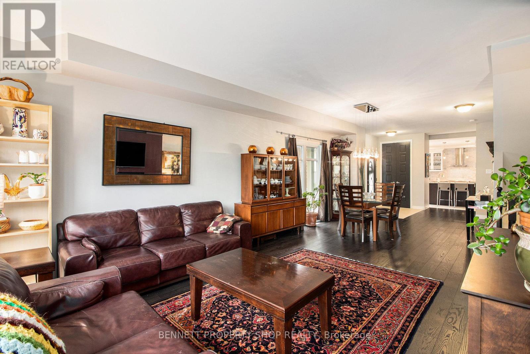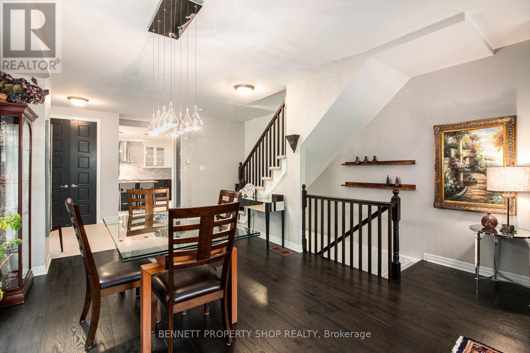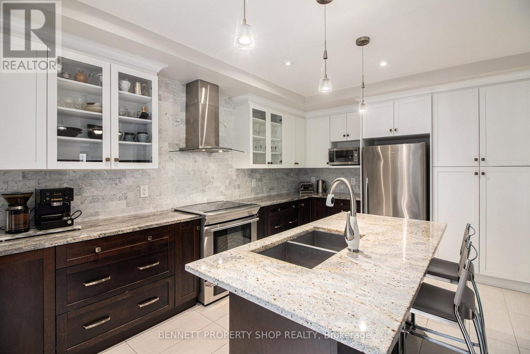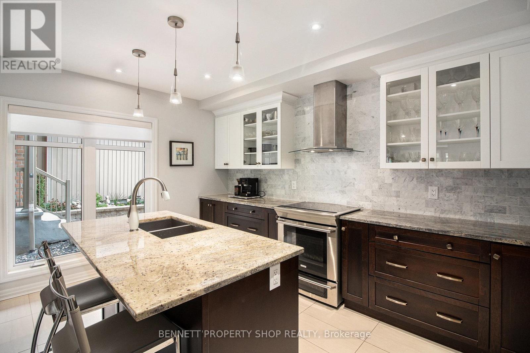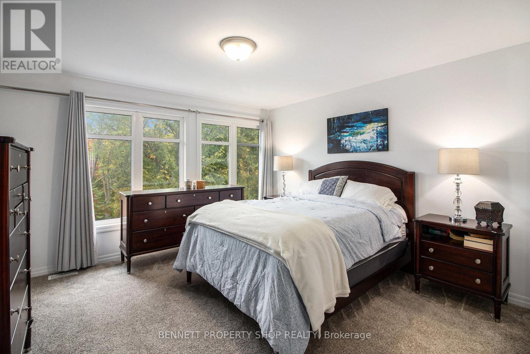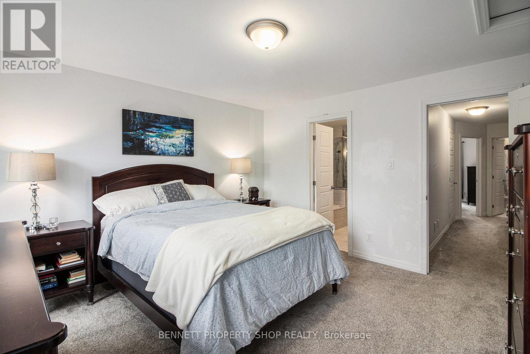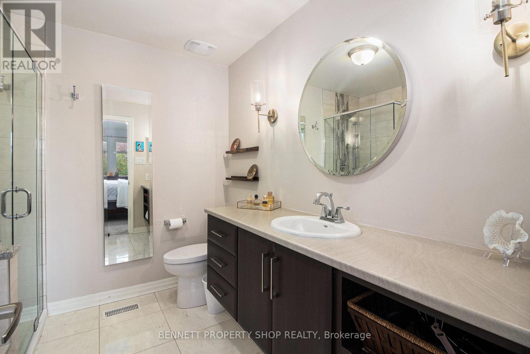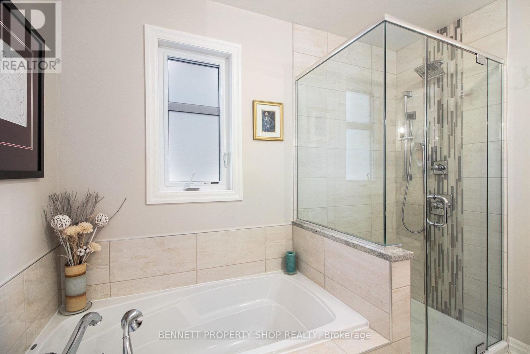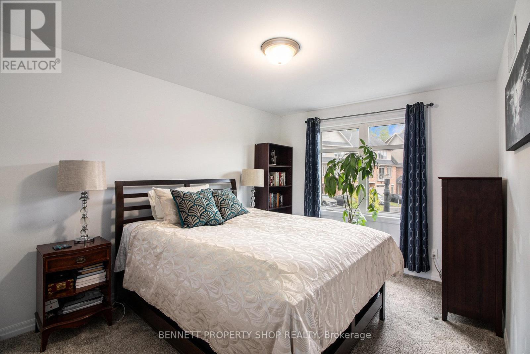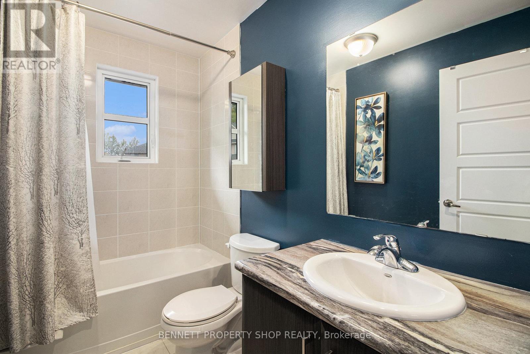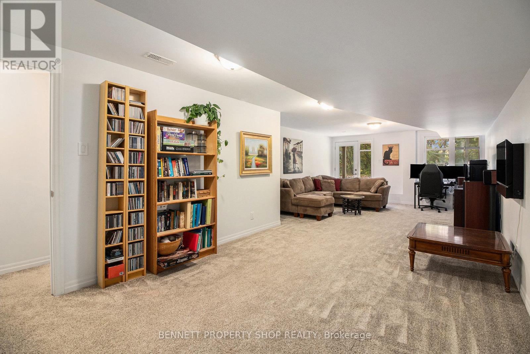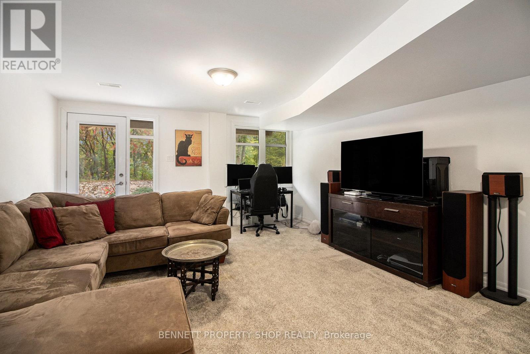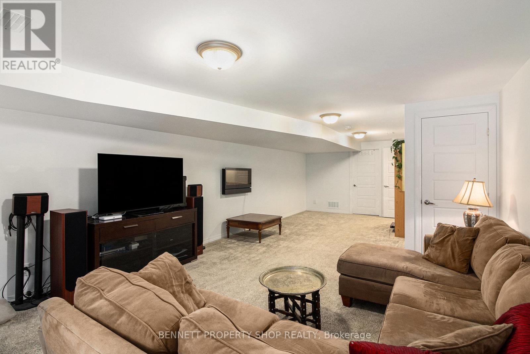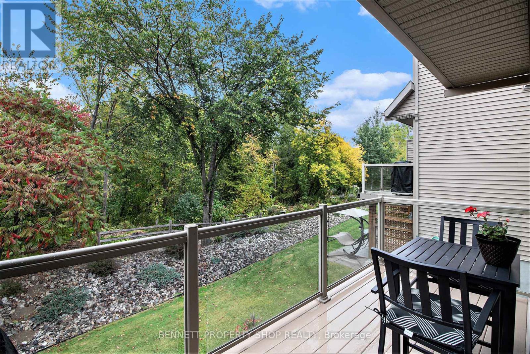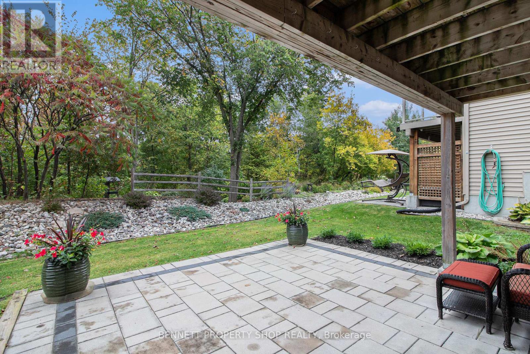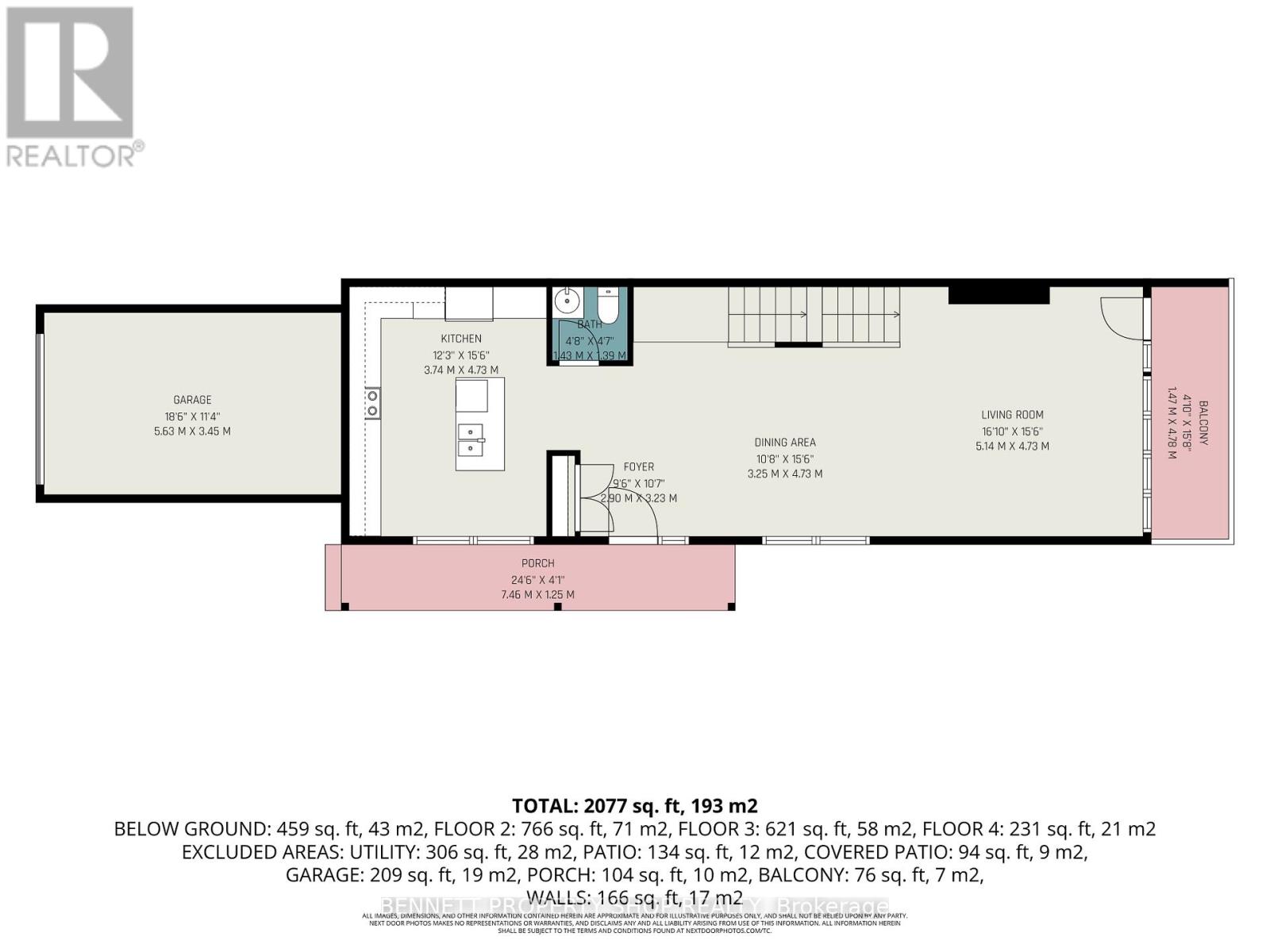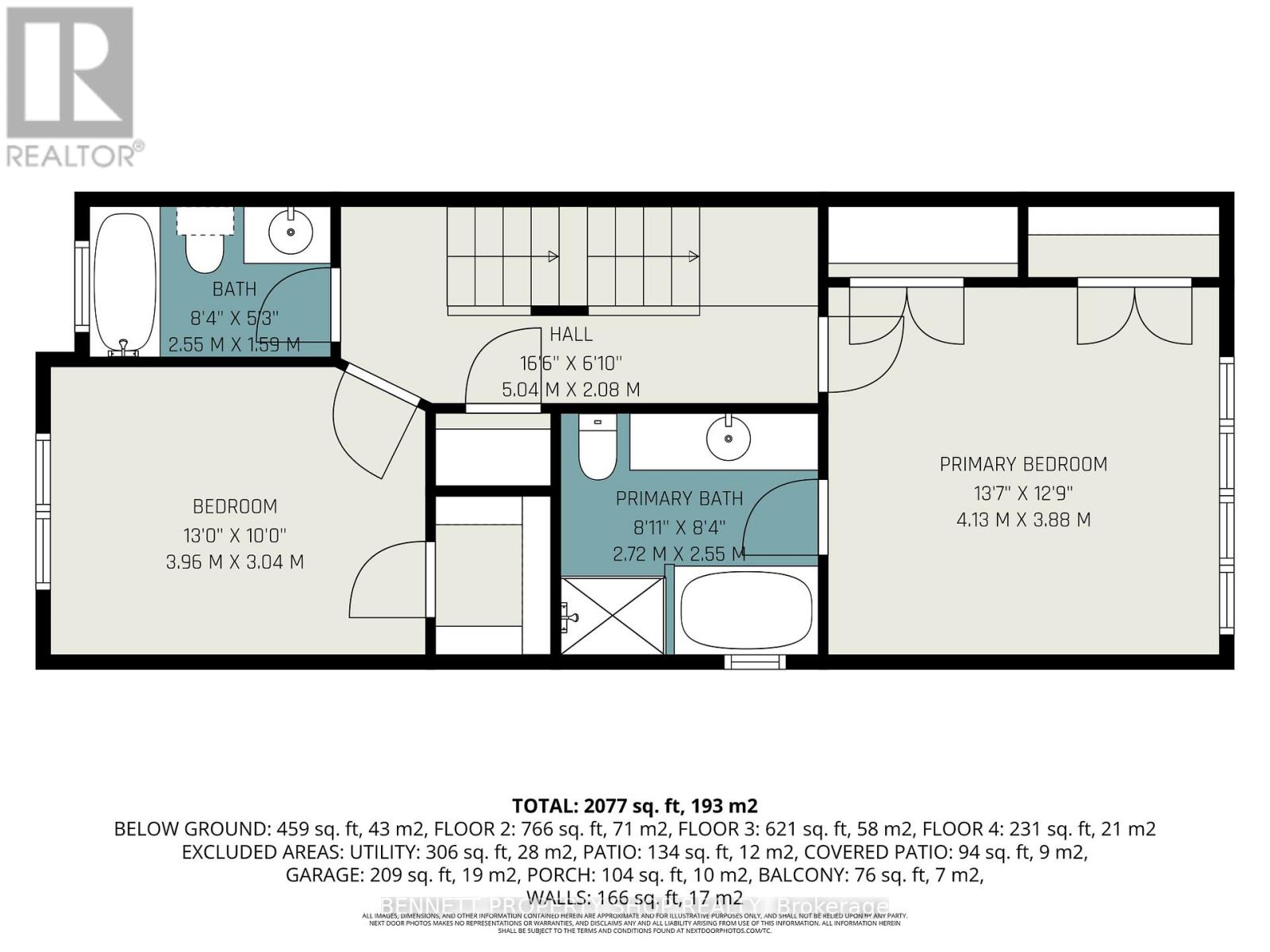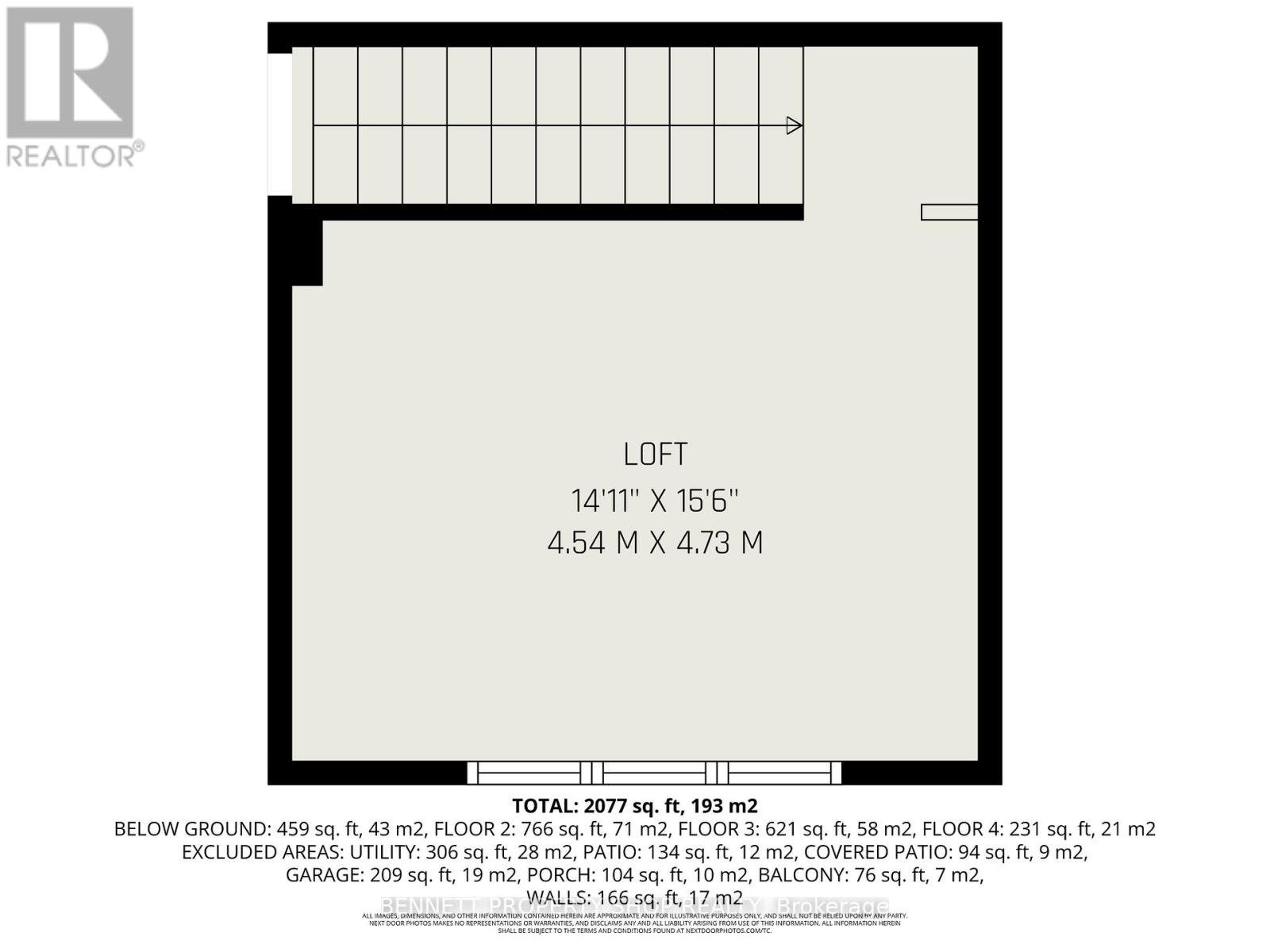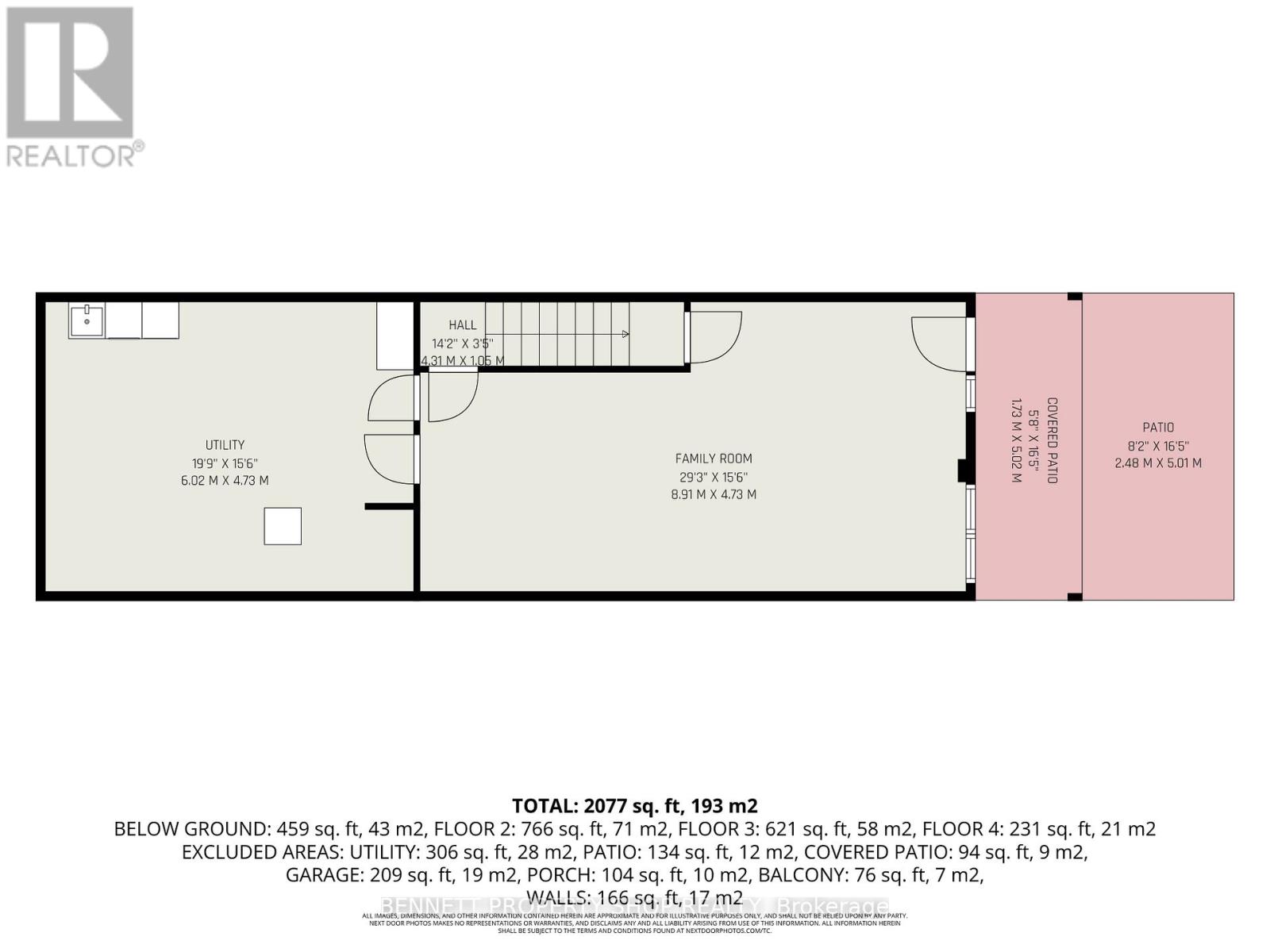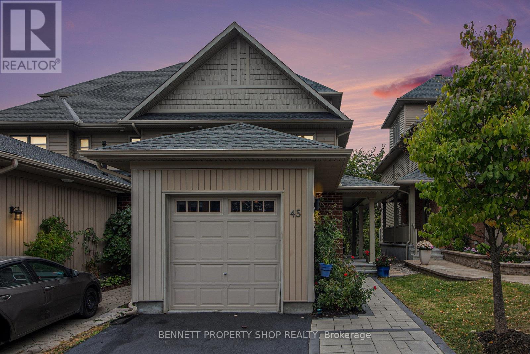45 Aveia Private Ottawa, Ontario K4A 0X1
$699,000
Nestled into a quiet enclave is this impeccably maintained freehold townhome backing onto the natural treasure of Cardinal Creek's conservation land...that means no rear neighbours, only nature. Designed by architect Barry J. Hobin, the floor-to-ceiling windows allow a beautiful connection with the outdoors that can be enjoyed from every level of the home. Spectacular views of the ravine are in sight, whether you are entertaining on the expansive main level, relaxing in the family room, or waking up to gaze outside from the bedroom. The upgraded kitchen is a chef's dream with granite counters, an abundance of cabinets, and large island with breakfast bar. Need an additional bedroom, office, or studio...the choice is yours with the flexibility offered on the third floor. Spending time outdoors can be enjoyed on the front porch, from the spacious balcony or the lower-level patio, perfect for all nature lovers and those who enjoy privacy. Association fees include snow removal, lawn care, and landscaping of common areas, making maintenance effortless. Located just steps from the Trim LRT Station, and close to transit, shopping, schools, Petrie Island, and green space, this home combines comfort, style, and everyday convenience. Book a showing today to see the beauty and tranquillity this lovely home has to offer. (id:19720)
Property Details
| MLS® Number | X12426524 |
| Property Type | Single Family |
| Community Name | 1107 - Springridge/East Village |
| Features | Lane |
| Parking Space Total | 2 |
| Structure | Deck, Patio(s) |
Building
| Bathroom Total | 3 |
| Bedrooms Above Ground | 3 |
| Bedrooms Total | 3 |
| Appliances | Water Heater - Tankless, Dishwasher, Stove, Refrigerator |
| Basement Development | Finished |
| Basement Features | Walk Out |
| Basement Type | N/a (finished) |
| Construction Style Attachment | Attached |
| Cooling Type | Central Air Conditioning |
| Exterior Finish | Brick, Vinyl Siding |
| Foundation Type | Poured Concrete |
| Half Bath Total | 1 |
| Heating Type | Hot Water Radiator Heat |
| Stories Total | 3 |
| Size Interior | 2,000 - 2,500 Ft2 |
| Type | Row / Townhouse |
| Utility Water | Municipal Water |
Parking
| Attached Garage | |
| Garage |
Land
| Acreage | No |
| Sewer | Sanitary Sewer |
| Size Depth | 89 Ft ,3 In |
| Size Frontage | 23 Ft ,6 In |
| Size Irregular | 23.5 X 89.3 Ft |
| Size Total Text | 23.5 X 89.3 Ft |
Rooms
| Level | Type | Length | Width | Dimensions |
|---|---|---|---|---|
| Second Level | Primary Bedroom | 4.13 m | 3.88 m | 4.13 m x 3.88 m |
| Second Level | Bathroom | 2.72 m | 2.55 m | 2.72 m x 2.55 m |
| Second Level | Bedroom 2 | 3.96 m | 3.04 m | 3.96 m x 3.04 m |
| Second Level | Bathroom | 2.55 m | 1.59 m | 2.55 m x 1.59 m |
| Third Level | Loft | 4.54 m | 4.73 m | 4.54 m x 4.73 m |
| Lower Level | Family Room | 8.91 m | 4.73 m | 8.91 m x 4.73 m |
| Lower Level | Utility Room | 6.02 m | 4.73 m | 6.02 m x 4.73 m |
| Main Level | Foyer | 2.9 m | 3.23 m | 2.9 m x 3.23 m |
| Main Level | Kitchen | 3.74 m | 4.73 m | 3.74 m x 4.73 m |
| Main Level | Dining Room | 3.25 m | 4.73 m | 3.25 m x 4.73 m |
| Main Level | Living Room | 5.14 m | 4.73 m | 5.14 m x 4.73 m |
https://www.realtor.ca/real-estate/28912447/45-aveia-private-ottawa-1107-springridgeeast-village
Contact Us
Contact us for more information

Marnie Bennett
Broker
www.bennettpros.com/
www.facebook.com/BennettPropertyShop/
twitter.com/Bennettpros
www.linkedin.com/company/bennett-real-estate-professionals/
1194 Carp Rd
Ottawa, Ontario K2S 1B9
(613) 233-8606
(613) 383-0388
Nancy Carisse
Salesperson
1194 Carp Rd
Ottawa, Ontario K2S 1B9
(613) 233-8606
(613) 383-0388


