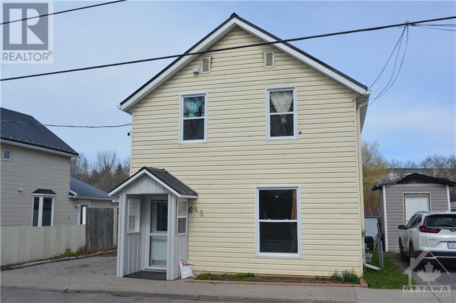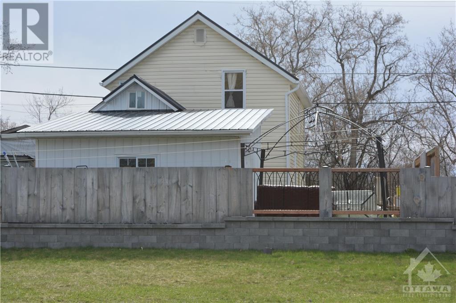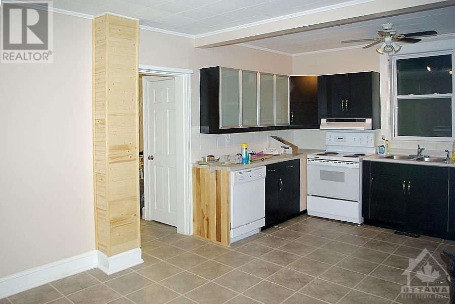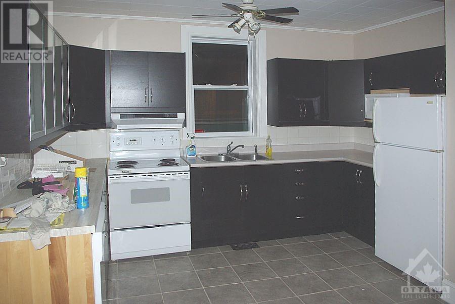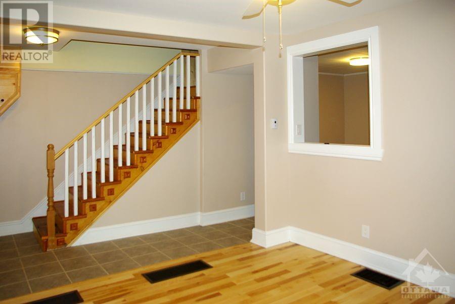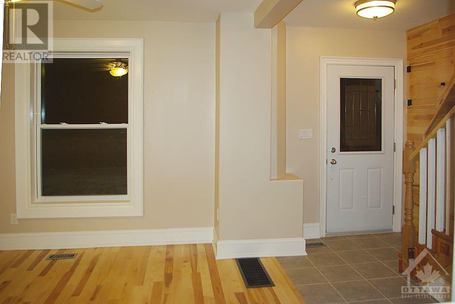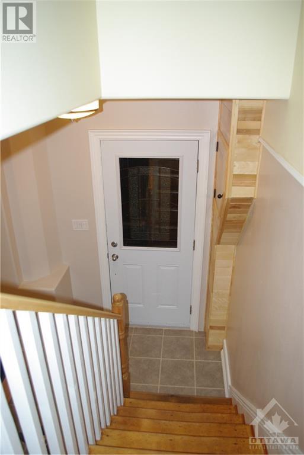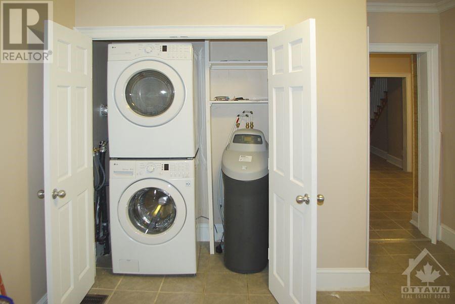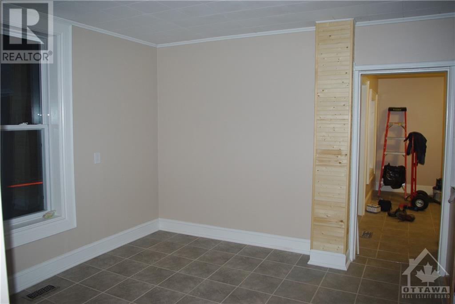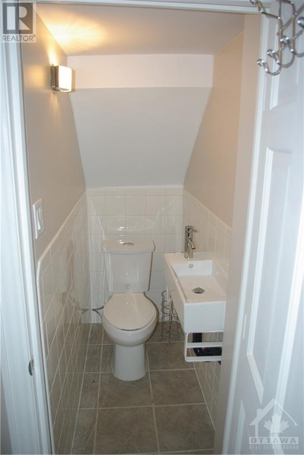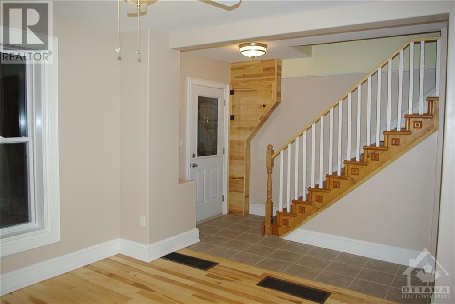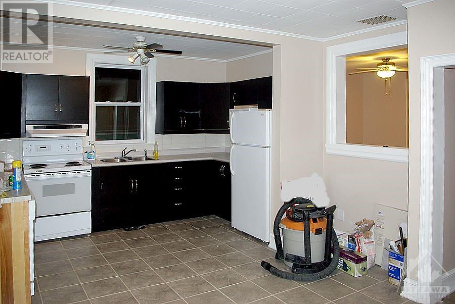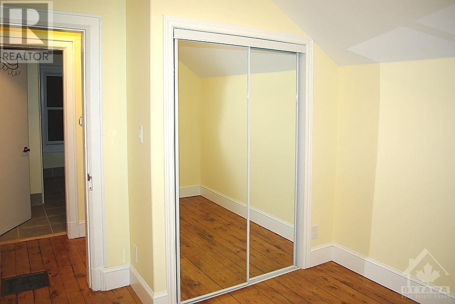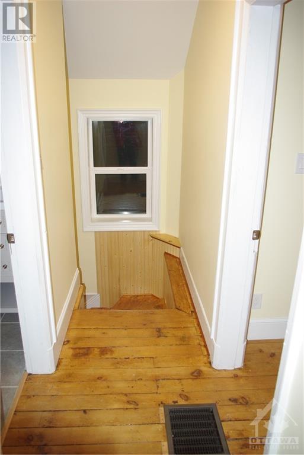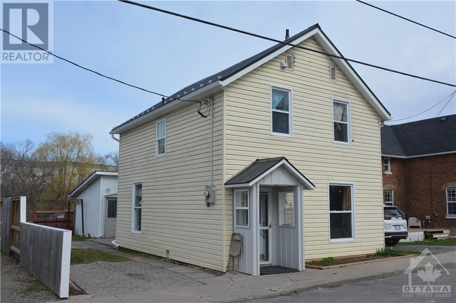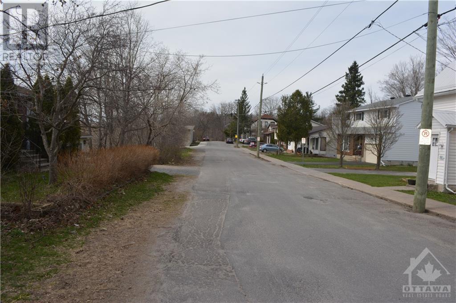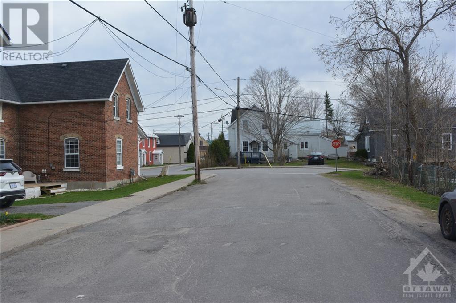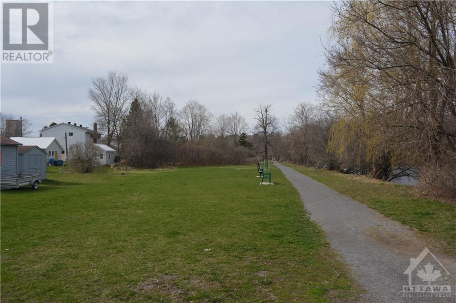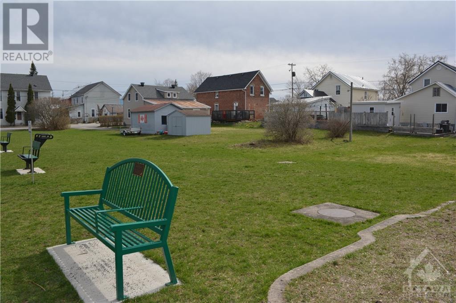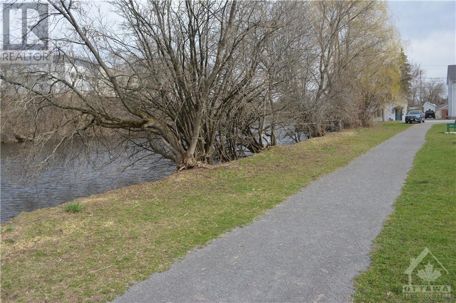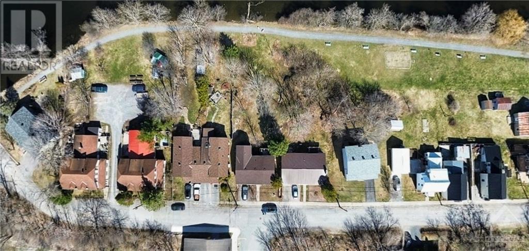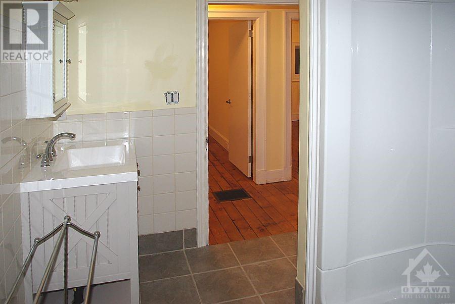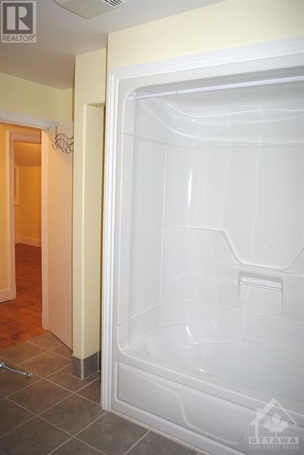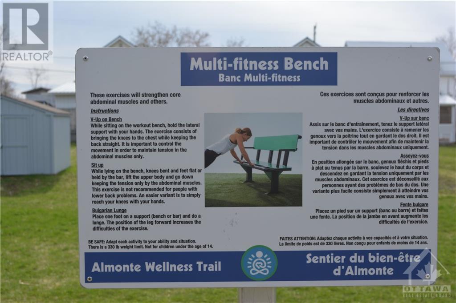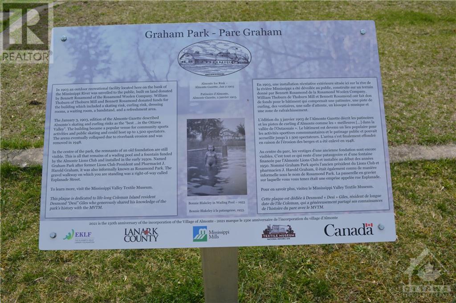45 Carleton Street Almonte, Ontario K0A 1A0
$519,000
Welcome to picturesque Almonte, and view this single home on Coleman Island. A couple minutes walk to Post Office, shops, restaurants, bakery, butcher shop, LCBO, Beer Store, dentist & other medical services. Parks abound. Single 3 bedrm 2 bth home w/nat gas furnace, steel roof, hardwood and ceramic floors on main level, original pine floor on upper level, no carpets, Large country style kitchen w/adjoining family room and 2 pc bath. Main floor laundry. Insulated and wired 16x17 workshop. Fenced yard w/view of parkland and river. Private yard w/patio. Quiet street in family neighbourhood. Currently rented, but tenants would like to stay, but will move with 60 days notice. Schedule B must accompany all offers. 24 hours notice for all showings. Owner is a realtor. (id:19720)
Property Details
| MLS® Number | 1386808 |
| Property Type | Single Family |
| Neigbourhood | Coleman Island |
| Amenities Near By | Shopping, Water Nearby |
| Communication Type | Internet Access |
| Easement | None |
| Features | Flat Site |
| Parking Space Total | 2 |
| Structure | Patio(s) |
Building
| Bathroom Total | 2 |
| Bedrooms Above Ground | 3 |
| Bedrooms Total | 3 |
| Appliances | Refrigerator, Dishwasher, Dryer, Hood Fan, Stove, Washer |
| Basement Development | Not Applicable |
| Basement Features | Low |
| Basement Type | Unknown (not Applicable) |
| Constructed Date | 1908 |
| Construction Material | Wood Frame |
| Construction Style Attachment | Detached |
| Cooling Type | None |
| Exterior Finish | Vinyl |
| Fire Protection | Smoke Detectors |
| Fixture | Ceiling Fans |
| Flooring Type | Hardwood, Wood, Ceramic |
| Foundation Type | Stone |
| Half Bath Total | 1 |
| Heating Fuel | Natural Gas |
| Heating Type | Forced Air |
| Type | House |
| Utility Water | Municipal Water |
Parking
| Open |
Land
| Acreage | No |
| Fence Type | Fenced Yard |
| Land Amenities | Shopping, Water Nearby |
| Sewer | Municipal Sewage System |
| Size Depth | 64 Ft ,6 In |
| Size Frontage | 35 Ft ,5 In |
| Size Irregular | 35.4 Ft X 64.5 Ft (irregular Lot) |
| Size Total Text | 35.4 Ft X 64.5 Ft (irregular Lot) |
| Zoning Description | Residential |
Rooms
| Level | Type | Length | Width | Dimensions |
|---|---|---|---|---|
| Second Level | 4pc Bathroom | Measurements not available | ||
| Second Level | Primary Bedroom | 10'5" x 10'0" | ||
| Second Level | Bedroom | 10'5" x 8'5" | ||
| Second Level | Bedroom | 10'0" x 8'5" | ||
| Main Level | Living Room | 19'0" x 12'0" | ||
| Main Level | Kitchen | 18'5" x 12'5" | ||
| Main Level | Family Room | 14'0" x 12'0" | ||
| Main Level | 2pc Bathroom | Measurements not available | ||
| Main Level | Laundry Room | Measurements not available | ||
| Main Level | Workshop | 17'0" x 16'0" |
https://www.realtor.ca/real-estate/26777708/45-carleton-street-almonte-coleman-island
Interested?
Contact us for more information
Harold Mckay
Broker
www.haroldmckay.com/

2255 Carling Avenue, Suite 101
Ottawa, ON K2B 7Z5
(613) 596-5353
(613) 596-4495
www.hallmarkottawa.com


