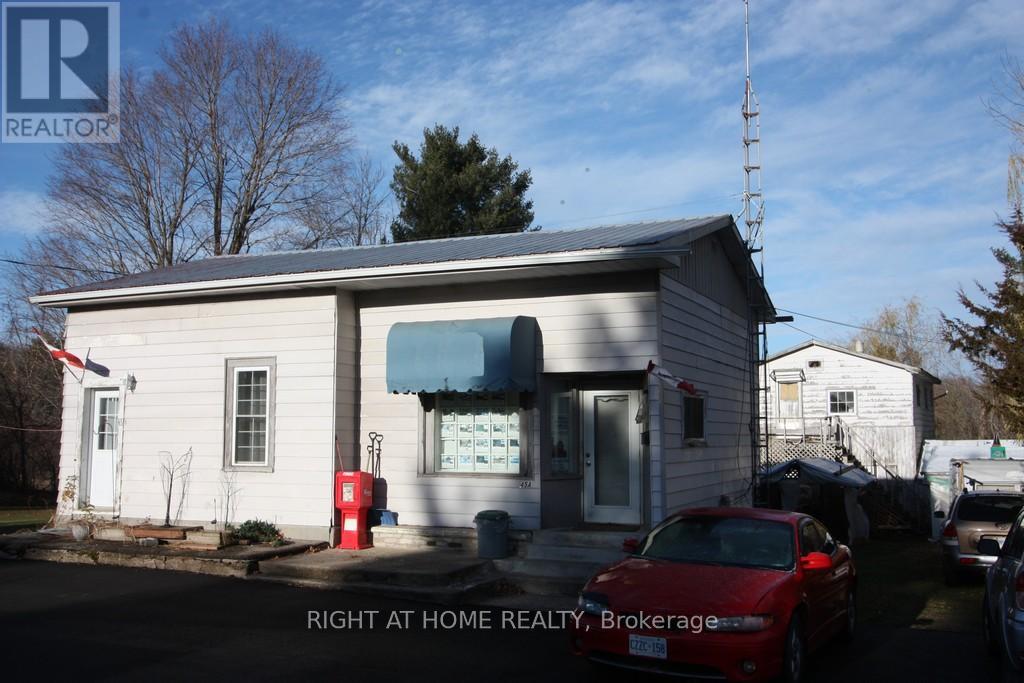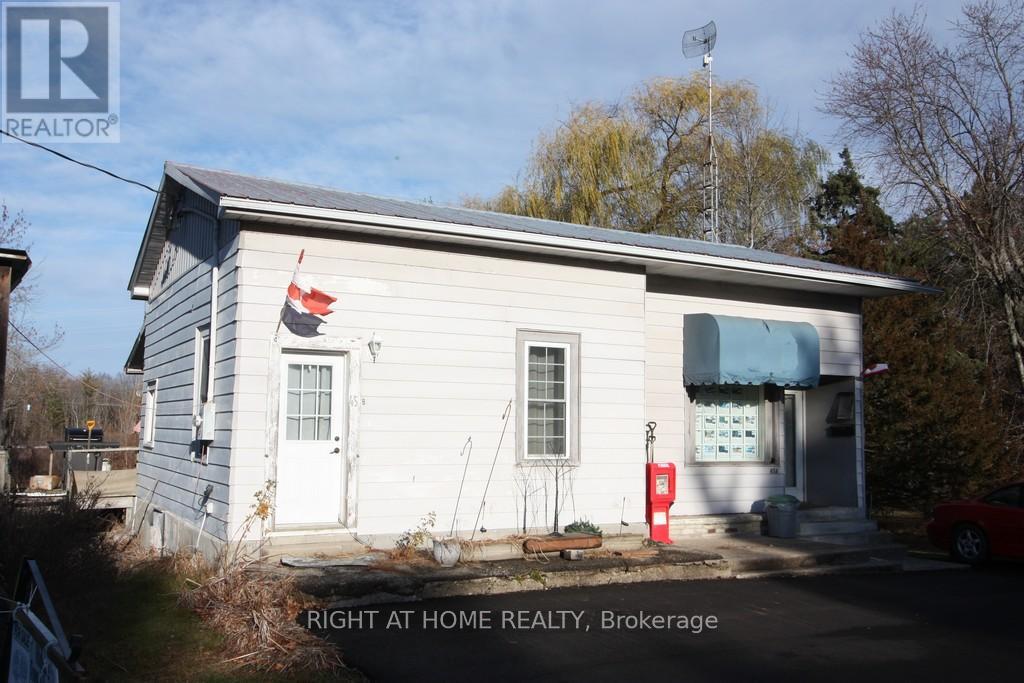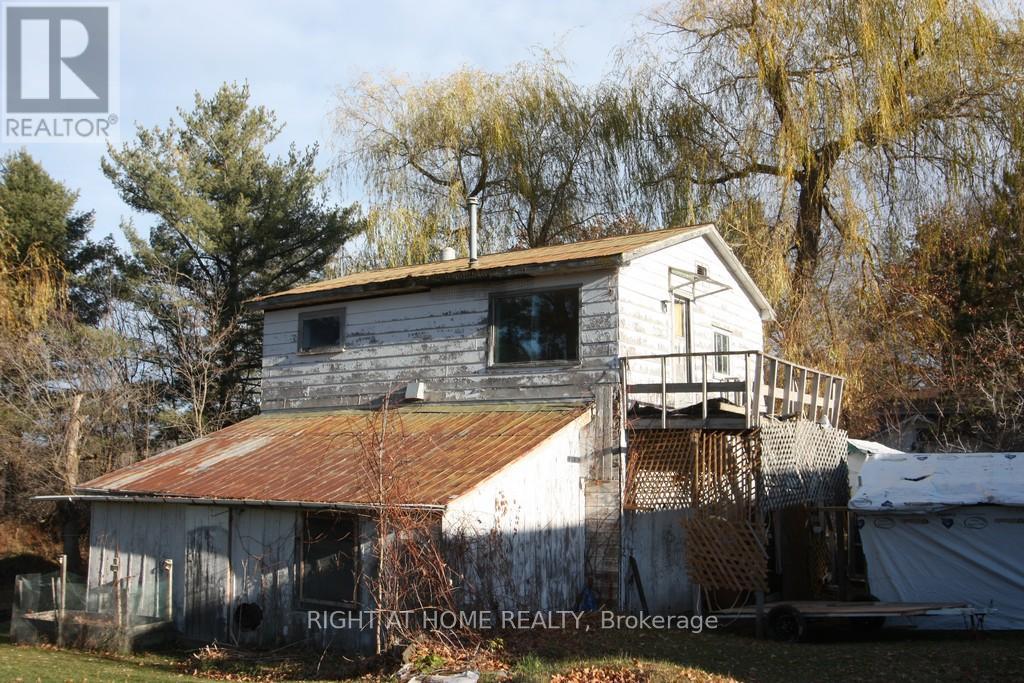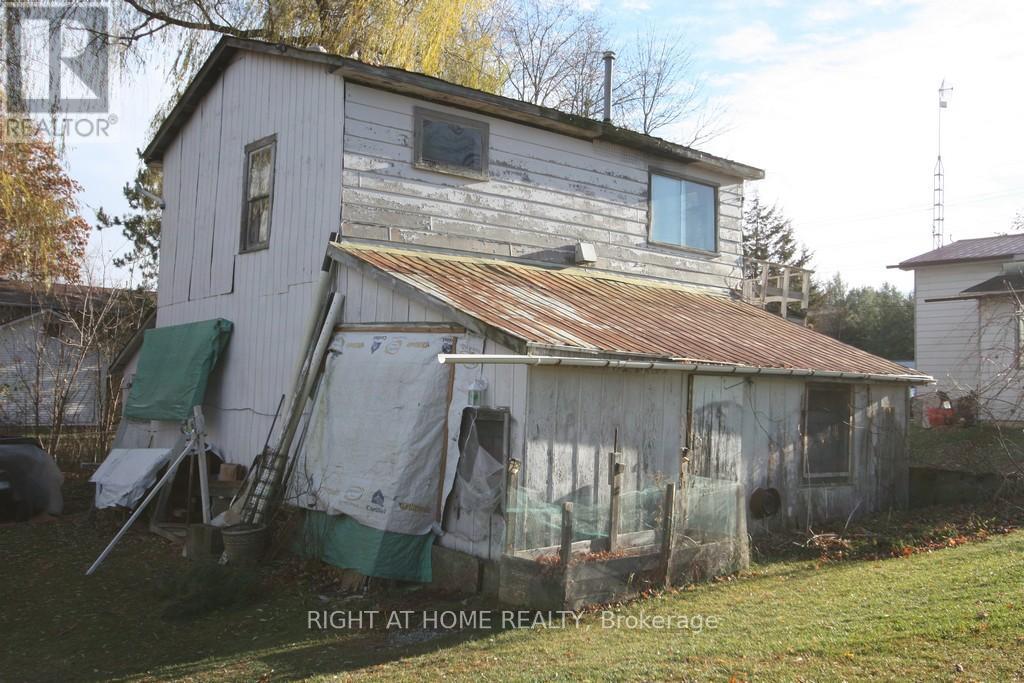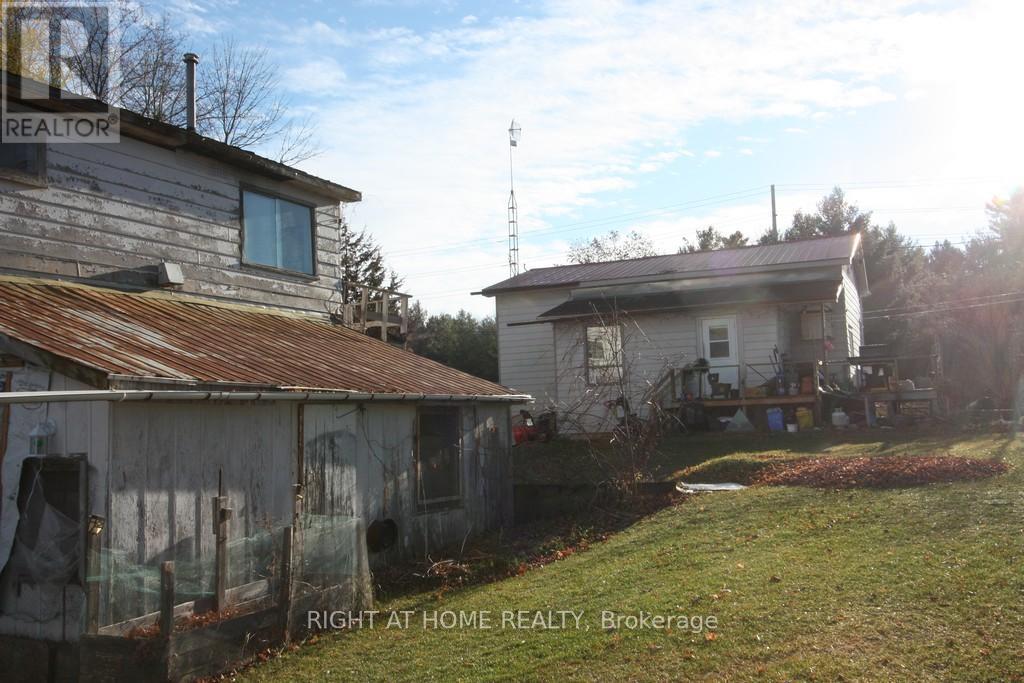45 Drummond Street Rideau Lakes, Ontario K0G 1P0
$269,000
Commercial / Residential property in Newboro Village. The main building has a 1 bedroom small apartment with Living Dining area & 3 pc bath, currently rented and requires at least 24hrs prior notice for showings but please allow 48 when possible. The second part of the main building is an office with a 3 pc bath. The two sections can be opened back up into one larger residential unit or larger commercial unit. There is a large unfinished garage with an upper floor that used to be a separate apartment but is in rough/ poor condition and would require a lot of updating & plumbing to make it livable again. Parking area has been freshly paved and there is a de-ironizer & UV filter on the water system. All offers must include the Schedule B and the Form 161. The Broker John Brus is also the Listing Broker. Property is an irregular shape and is part of the Newboro Village Plan 72. (id:19720)
Property Details
| MLS® Number | X12148982 |
| Property Type | Single Family |
| Community Name | 826 - Rideau Lakes (Newboro) Twp |
| Features | Irregular Lot Size |
| Parking Space Total | 6 |
| Structure | Deck, Workshop |
Building
| Bathroom Total | 2 |
| Bedrooms Above Ground | 1 |
| Bedrooms Total | 1 |
| Age | 51 To 99 Years |
| Appliances | Water Treatment, Water Heater, Stove, Refrigerator |
| Architectural Style | Bungalow |
| Basement Type | Crawl Space |
| Construction Style Attachment | Detached |
| Cooling Type | Window Air Conditioner |
| Exterior Finish | Steel |
| Foundation Type | Poured Concrete, Block |
| Heating Fuel | Electric |
| Heating Type | Baseboard Heaters |
| Stories Total | 1 |
| Size Interior | 700 - 1,100 Ft2 |
| Type | House |
| Utility Water | Drilled Well |
Parking
| No Garage |
Land
| Acreage | No |
| Sewer | Septic System |
| Size Depth | 191 Ft |
| Size Frontage | 104 Ft ,3 In |
| Size Irregular | 104.3 X 191 Ft |
| Size Total Text | 104.3 X 191 Ft |
| Zoning Description | Residential/commercial |
Rooms
| Level | Type | Length | Width | Dimensions |
|---|---|---|---|---|
| Main Level | Kitchen | 2.74 m | 2.3734 m | 2.74 m x 2.3734 m |
| Main Level | Living Room | 4.87 m | 3.38 m | 4.87 m x 3.38 m |
| Main Level | Bedroom | 4.87 m | 3.07 m | 4.87 m x 3.07 m |
| Main Level | Office | 6.7 m | 4.57 m | 6.7 m x 4.57 m |
Contact Us
Contact us for more information
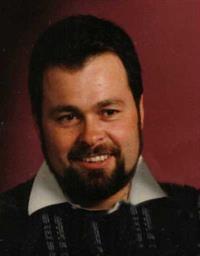
John Brus
Broker
14 Chamberlain Ave Suite 101
Ottawa, Ontario K1S 1V9
(613) 369-5199
(416) 391-0013
www.rightathomerealty.com/


