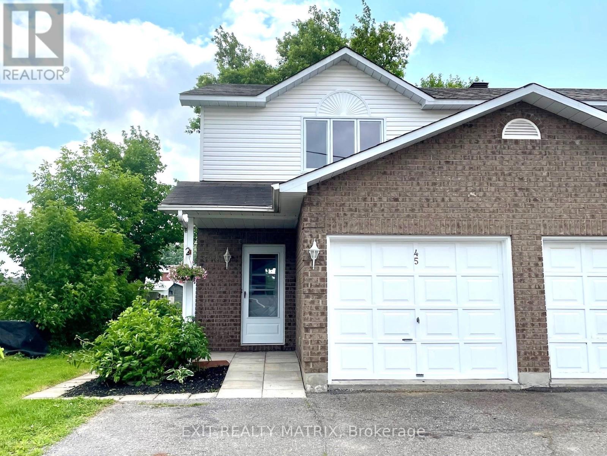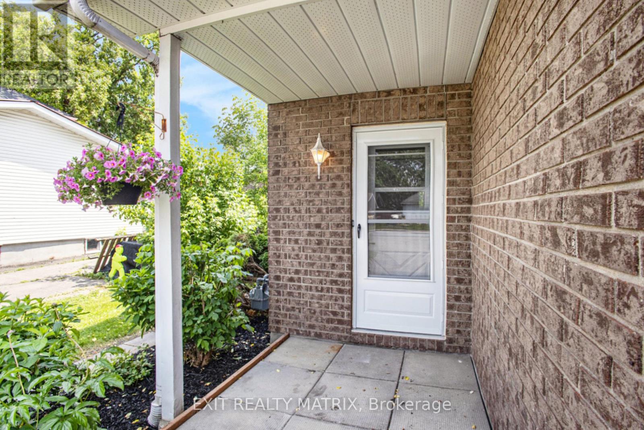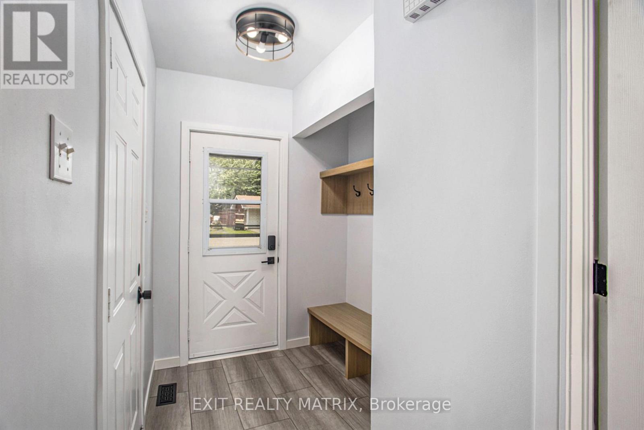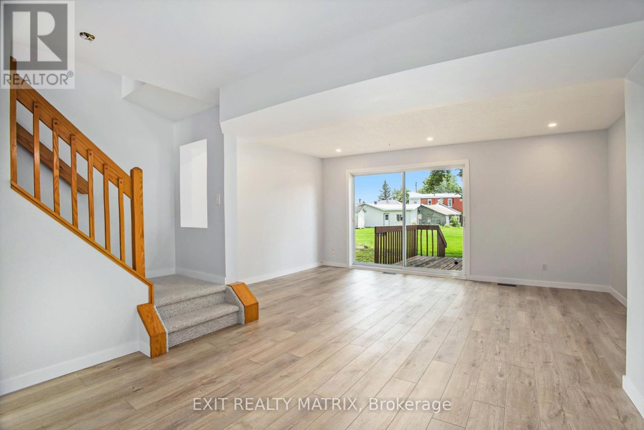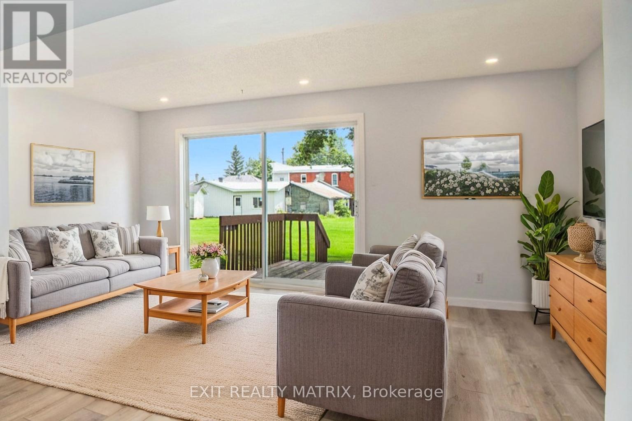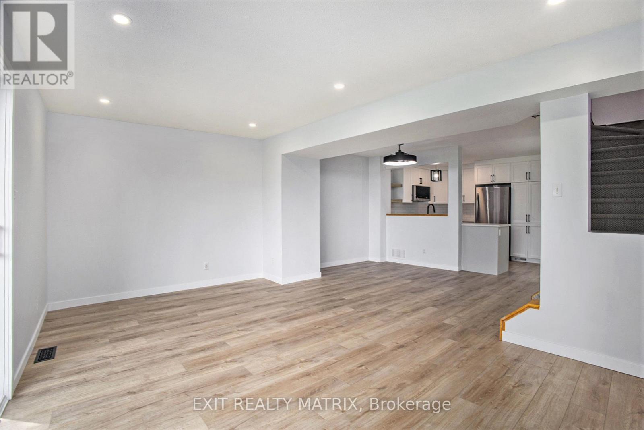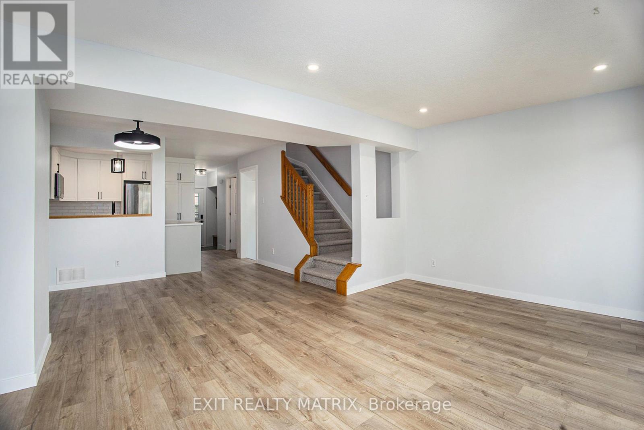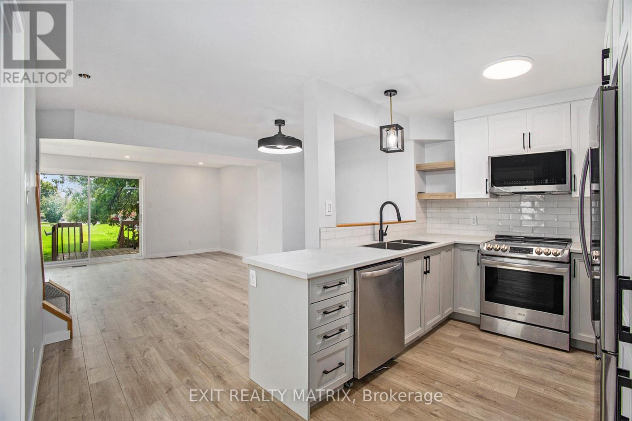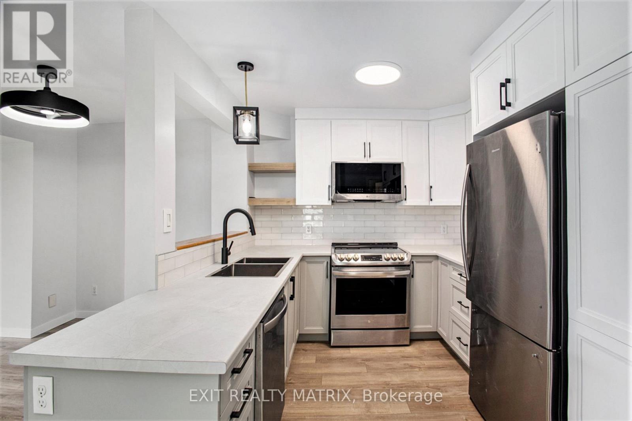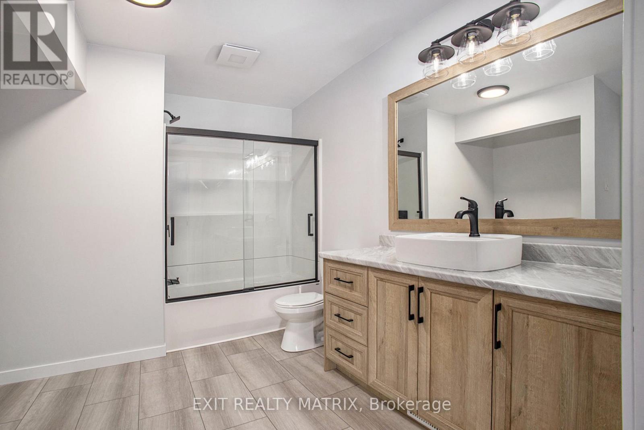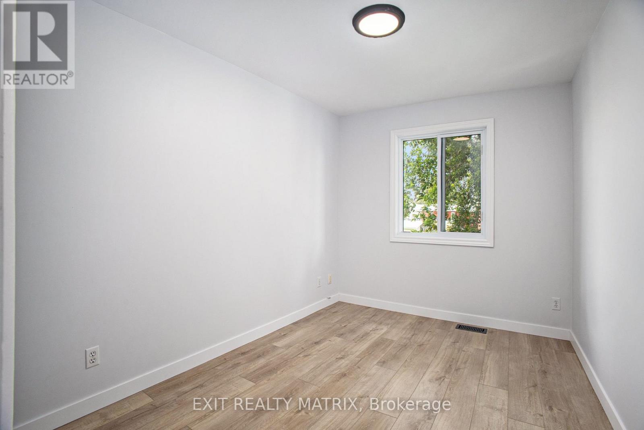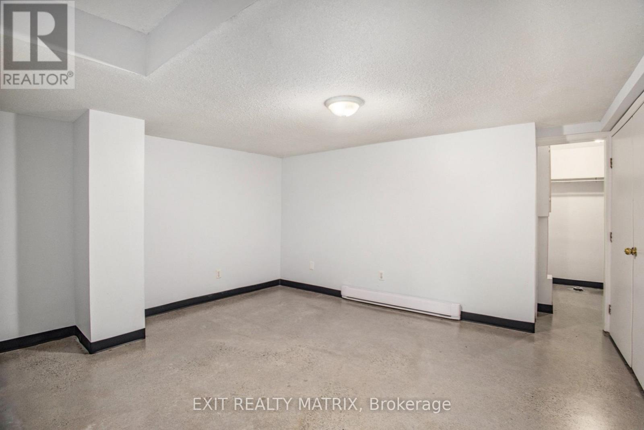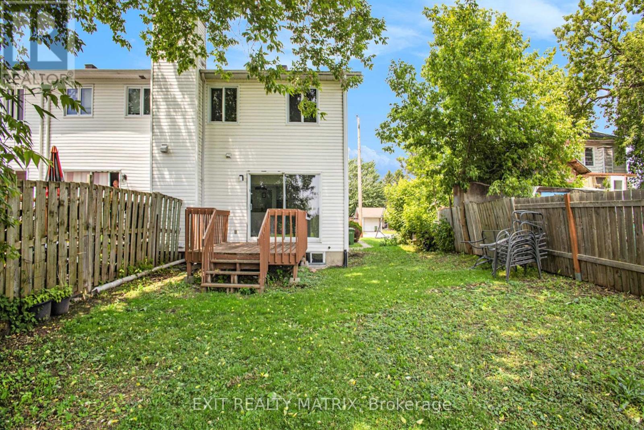45 Forget Street Russell, Ontario K0A 1W0
$525,000
**PLEASE NOTE, SOME PHOTOS HAVE BEEN VIRTUALLY STAGED** Welcome to 45 Forget St, a beautifully renovated 3 bedroom end unit townhome in the family oriented community of Embrun. The interior of this home has been extensively renovated in 2025 with a brand new kitchen, luxury vinyl floors throughout the main & second levels, both staircases recarpeted, new light fixtures & renovated bathrooms. The main level offers a beautiful kitchen, dining area, powder room & living room with a large patio door onto the back deck. On the second floor you'll find 3 bedrooms including the large master bedroom with cheater ensuite/laundry. Bedroom windows all replaced 2025. The lower level features another full bath & family rm/games area. Walking distance to many amenities including Yahoo park. the arena, restaurants & more. Don't miss it! (id:19720)
Property Details
| MLS® Number | X12216671 |
| Property Type | Single Family |
| Community Name | 602 - Embrun |
| Amenities Near By | Schools, Place Of Worship |
| Community Features | Community Centre, School Bus |
| Equipment Type | Water Heater |
| Parking Space Total | 3 |
| Rental Equipment Type | Water Heater |
| Structure | Deck |
Building
| Bathroom Total | 3 |
| Bedrooms Above Ground | 3 |
| Bedrooms Total | 3 |
| Appliances | Dishwasher, Stove, Refrigerator |
| Basement Development | Finished |
| Basement Type | N/a (finished) |
| Construction Style Attachment | Attached |
| Exterior Finish | Brick, Aluminum Siding |
| Foundation Type | Poured Concrete |
| Half Bath Total | 1 |
| Heating Fuel | Natural Gas |
| Heating Type | Forced Air |
| Stories Total | 2 |
| Size Interior | 1,100 - 1,500 Ft2 |
| Type | Row / Townhouse |
| Utility Water | Municipal Water |
Parking
| Attached Garage | |
| Garage |
Land
| Acreage | No |
| Land Amenities | Schools, Place Of Worship |
| Sewer | Sanitary Sewer |
| Size Depth | 99 Ft ,10 In |
| Size Frontage | 28 Ft ,8 In |
| Size Irregular | 28.7 X 99.9 Ft |
| Size Total Text | 28.7 X 99.9 Ft |
Rooms
| Level | Type | Length | Width | Dimensions |
|---|---|---|---|---|
| Second Level | Primary Bedroom | 3.88 m | 3.12 m | 3.88 m x 3.12 m |
| Second Level | Bathroom | 3.03 m | 2.77 m | 3.03 m x 2.77 m |
| Second Level | Laundry Room | Measurements not available | ||
| Second Level | Bedroom | 3.07 m | 2.28 m | 3.07 m x 2.28 m |
| Second Level | Bedroom | 3.07 m | 2.16 m | 3.07 m x 2.16 m |
| Lower Level | Exercise Room | 4.21 m | 3.68 m | 4.21 m x 3.68 m |
| Lower Level | Other | 1.83 m | 1.71 m | 1.83 m x 1.71 m |
| Lower Level | Family Room | 5.17 m | 4.58 m | 5.17 m x 4.58 m |
| Main Level | Kitchen | 4.11 m | 2.72 m | 4.11 m x 2.72 m |
| Main Level | Dining Room | 4.11 m | 2.65 m | 4.11 m x 2.65 m |
| Main Level | Living Room | 5.17 m | 3.36 m | 5.17 m x 3.36 m |
| Main Level | Bathroom | 0.097 m | 2.23 m | 0.097 m x 2.23 m |
Utilities
| Electricity | Installed |
| Sewer | Installed |
https://www.realtor.ca/real-estate/28460163/45-forget-street-russell-602-embrun
Contact Us
Contact us for more information

Maggie Tessier
Broker of Record
www.tessierteam.ca/
www.facebook.com/thetessierteam
twitter.com/maggietessier
ca.linkedin.com/pub/dir/Maggie/Tessier
785 Notre Dame St, Po Box 1345
Embrun, Ontario K0A 1W0
(613) 443-4300
(613) 443-5743
Shauna Tessier
Salesperson
www.tessierteam.ca/
www.facebook.com/thetessierteam
twitter.com/tessierteam
785 Notre Dame St, Po Box 1345
Embrun, Ontario K0A 1W0
(613) 443-4300
(613) 443-5743



