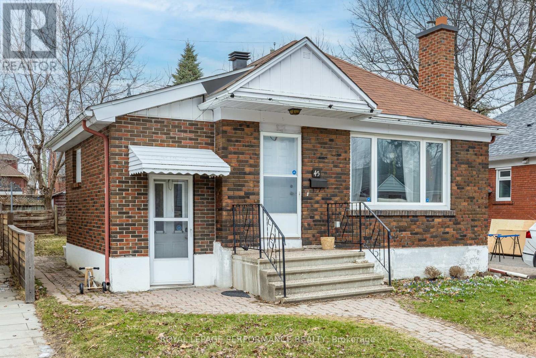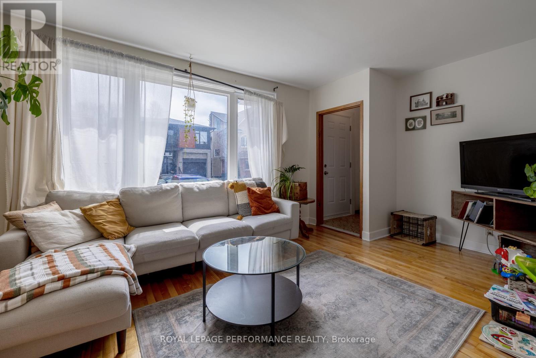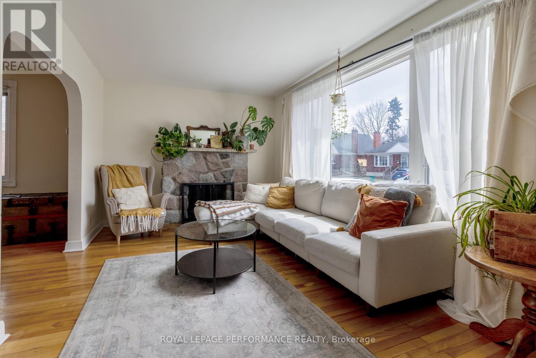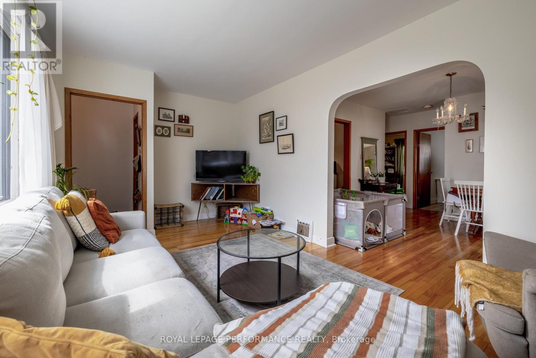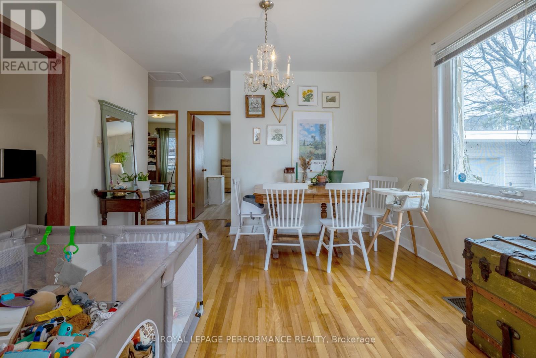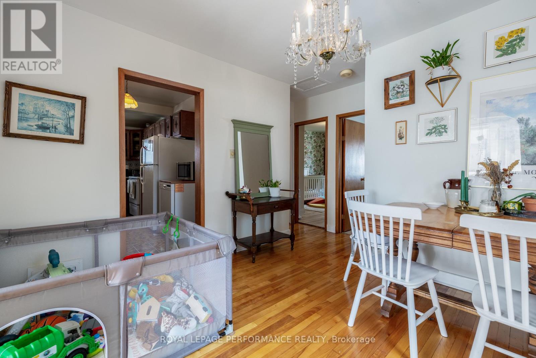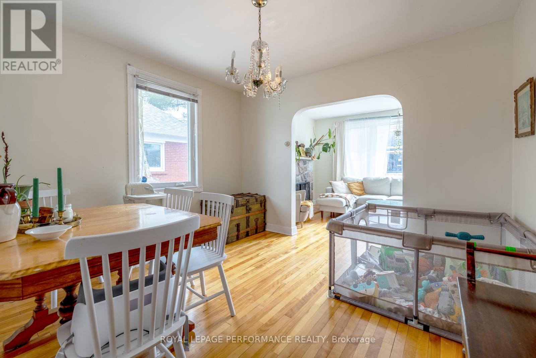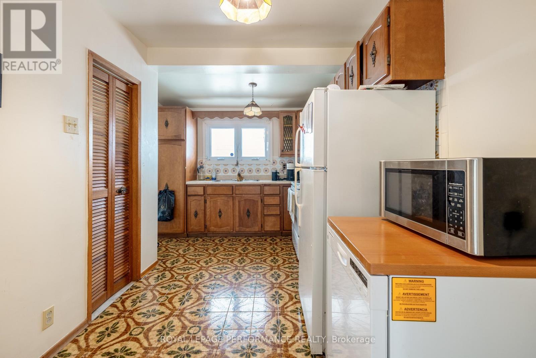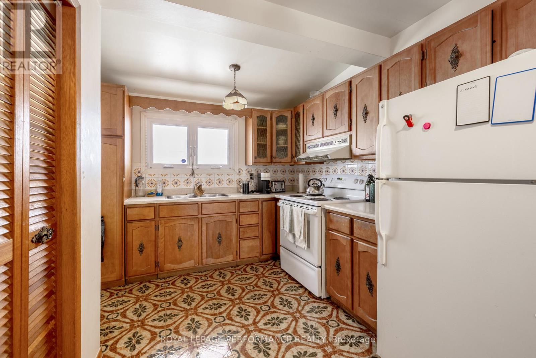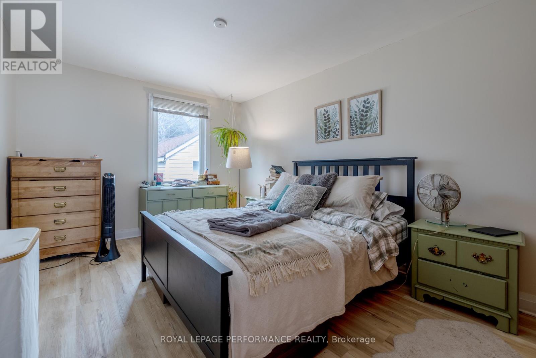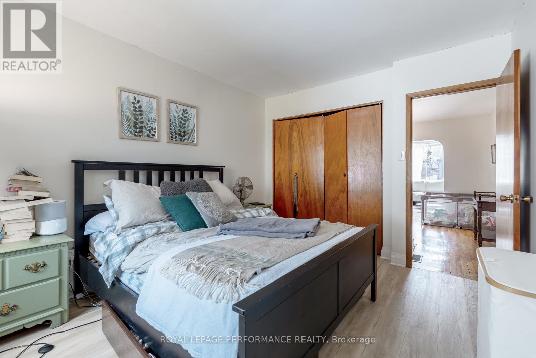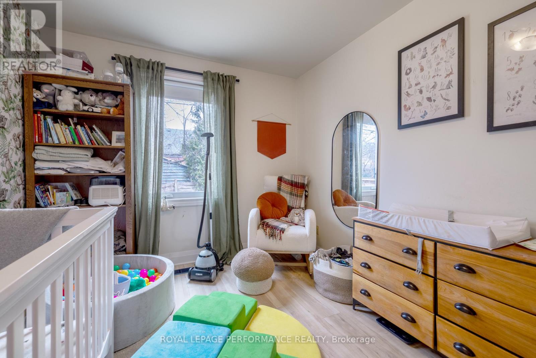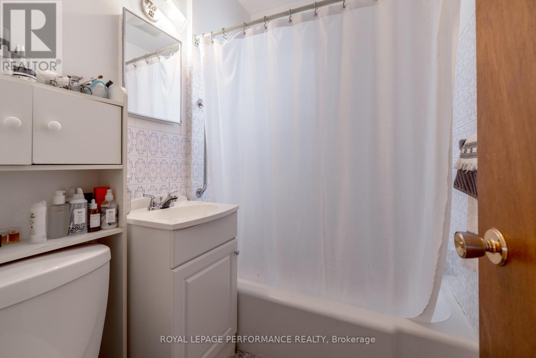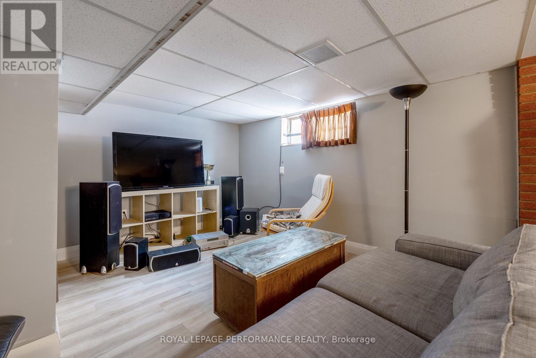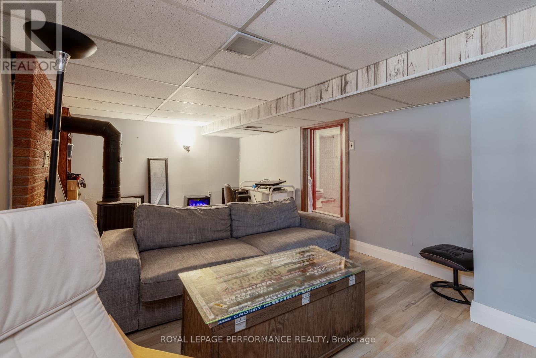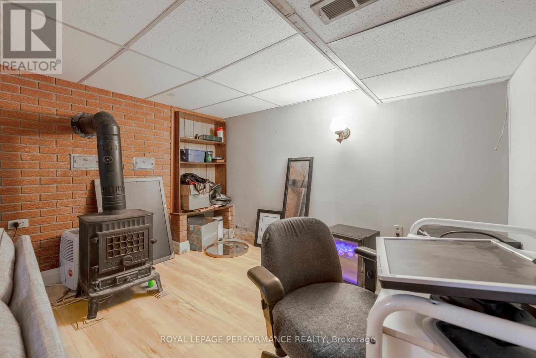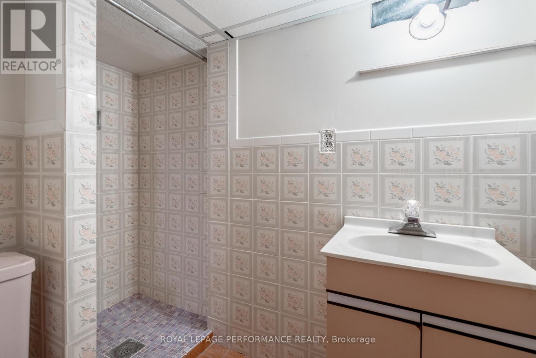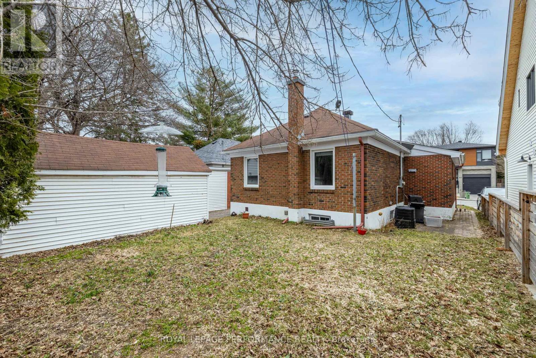45 Mcnaughton Avenue Ottawa, Ontario K1S 0J1
$2,700 Monthly
This character-filled 2-bedroom, 2-bathroom bungalow offers cozy living in the heart of Ottawa East. The main floor features a bright and welcoming living area with a large front window, hardwood floors, and a beautiful stone fireplace. A separate dining room and kitchen add charm and personality to the space. Down the hall, you'll find two comfortable bedrooms and a full bathroom. The finished basement provides a second full bathroom, additional living space, and ample storage. Plus a separate entrance for added flexibility. Enjoy a spacious backyard and detached garage. Conveniently located close to downtown, parks, shops, and public transit, this centrally located rental combines comfort, space, and accessibility. (id:19720)
Property Details
| MLS® Number | X12213120 |
| Property Type | Single Family |
| Community Name | 4406 - Ottawa East |
| Amenities Near By | Public Transit, Schools |
| Parking Space Total | 3 |
Building
| Bathroom Total | 2 |
| Bedrooms Above Ground | 2 |
| Bedrooms Total | 2 |
| Amenities | Fireplace(s) |
| Appliances | Dishwasher, Dryer, Stove, Washer, Refrigerator |
| Architectural Style | Bungalow |
| Basement Development | Partially Finished |
| Basement Type | Full (partially Finished) |
| Construction Style Attachment | Detached |
| Exterior Finish | Brick |
| Fireplace Present | Yes |
| Foundation Type | Block |
| Heating Fuel | Oil |
| Heating Type | Forced Air |
| Stories Total | 1 |
| Size Interior | 700 - 1,100 Ft2 |
| Type | House |
| Utility Water | Municipal Water |
Parking
| Detached Garage | |
| Garage |
Land
| Acreage | No |
| Land Amenities | Public Transit, Schools |
| Sewer | Sanitary Sewer |
| Size Depth | 83 Ft |
| Size Frontage | 40 Ft |
| Size Irregular | 40 X 83 Ft |
| Size Total Text | 40 X 83 Ft |
Rooms
| Level | Type | Length | Width | Dimensions |
|---|---|---|---|---|
| Lower Level | Recreational, Games Room | 7.68 m | 6.23 m | 7.68 m x 6.23 m |
| Main Level | Living Room | 3.02 m | 5.25 m | 3.02 m x 5.25 m |
| Main Level | Dining Room | 3.21 m | 3.56 m | 3.21 m x 3.56 m |
| Main Level | Kitchen | 2.96 m | 4.43 m | 2.96 m x 4.43 m |
| Main Level | Bedroom | 4.17 m | 2.88 m | 4.17 m x 2.88 m |
| Main Level | Primary Bedroom | 4.33 m | 3.19 m | 4.33 m x 3.19 m |
https://www.realtor.ca/real-estate/28451996/45-mcnaughton-avenue-ottawa-4406-ottawa-east
Contact Us
Contact us for more information

Mathieu Hudon
Broker
hudonhomes.com/
165 Pretoria Avenue
Ottawa, Ontario K1S 1X1
(613) 238-2801
(613) 238-4583


