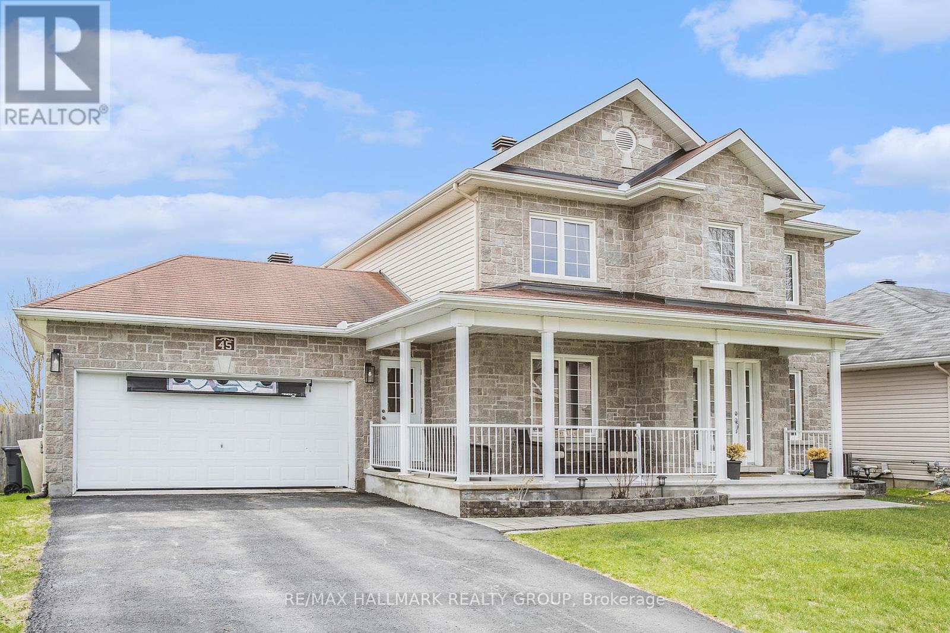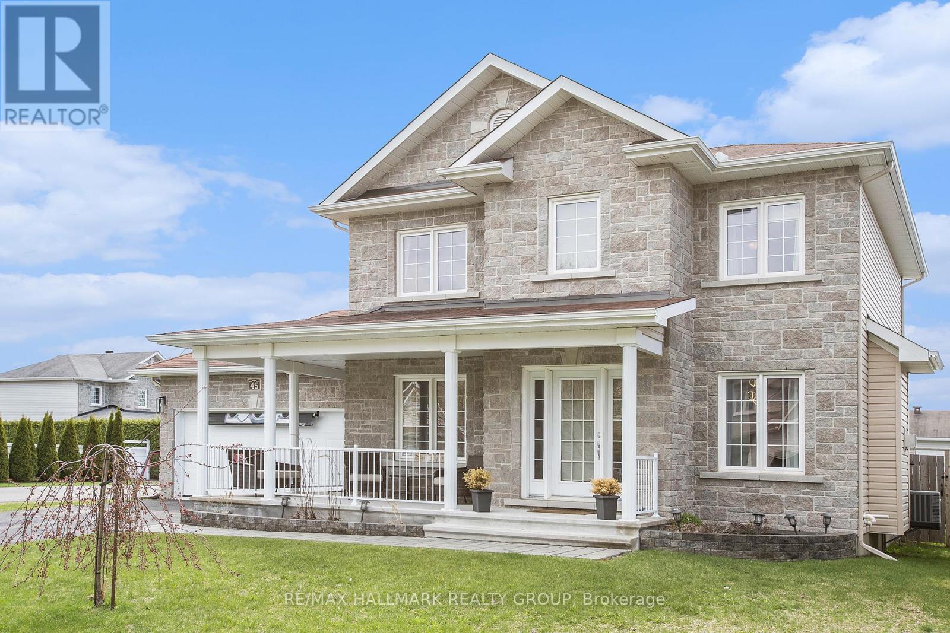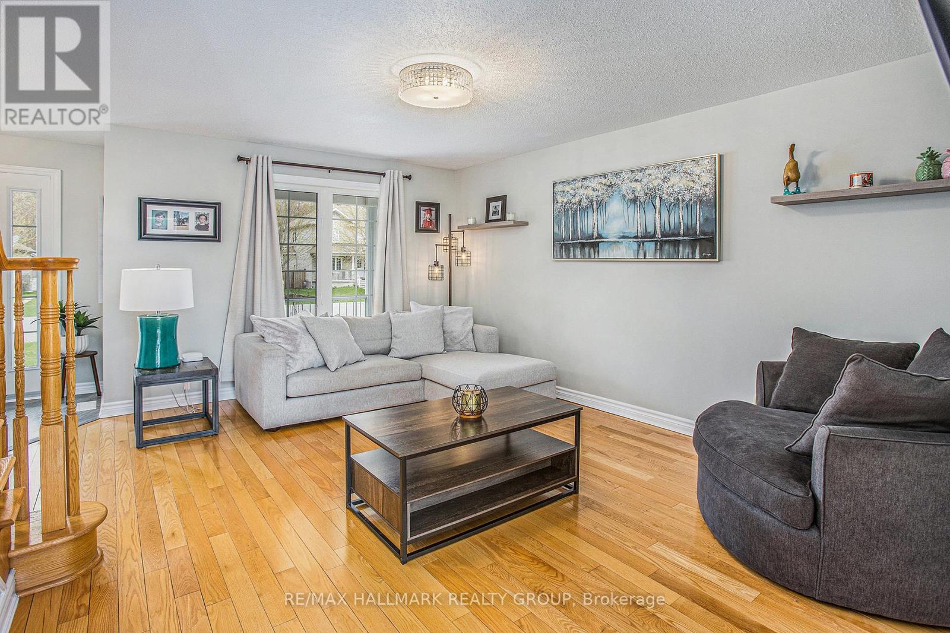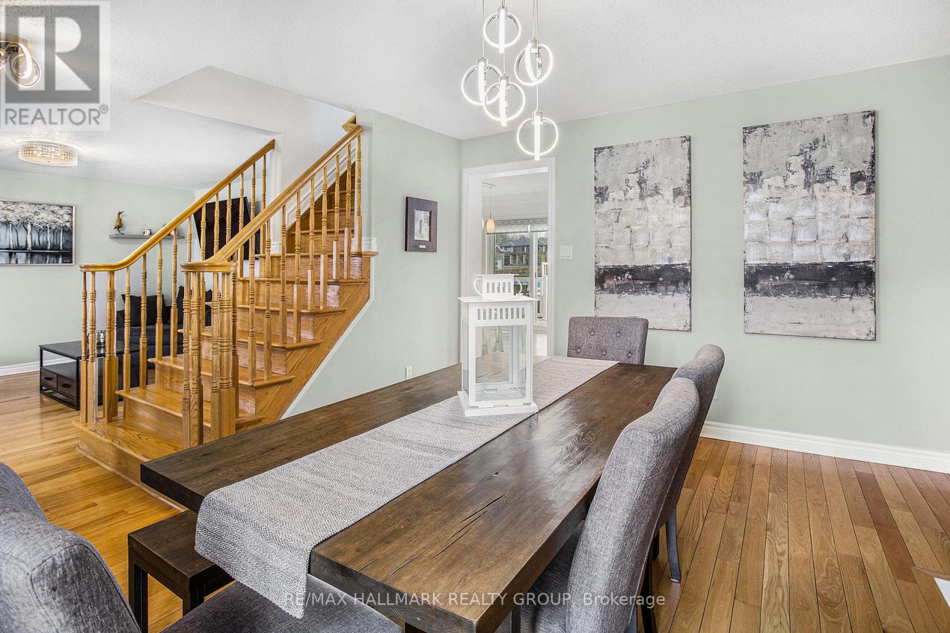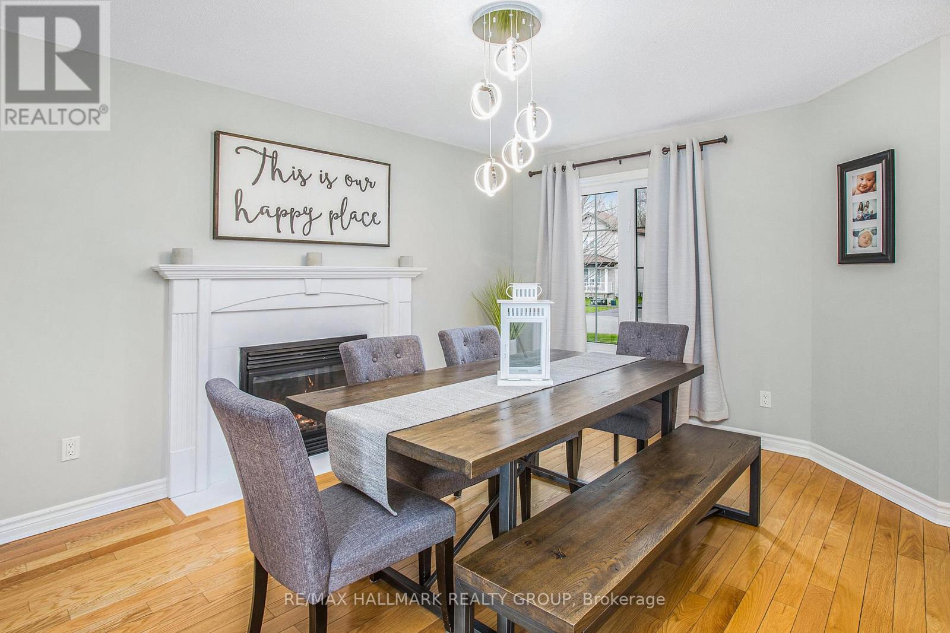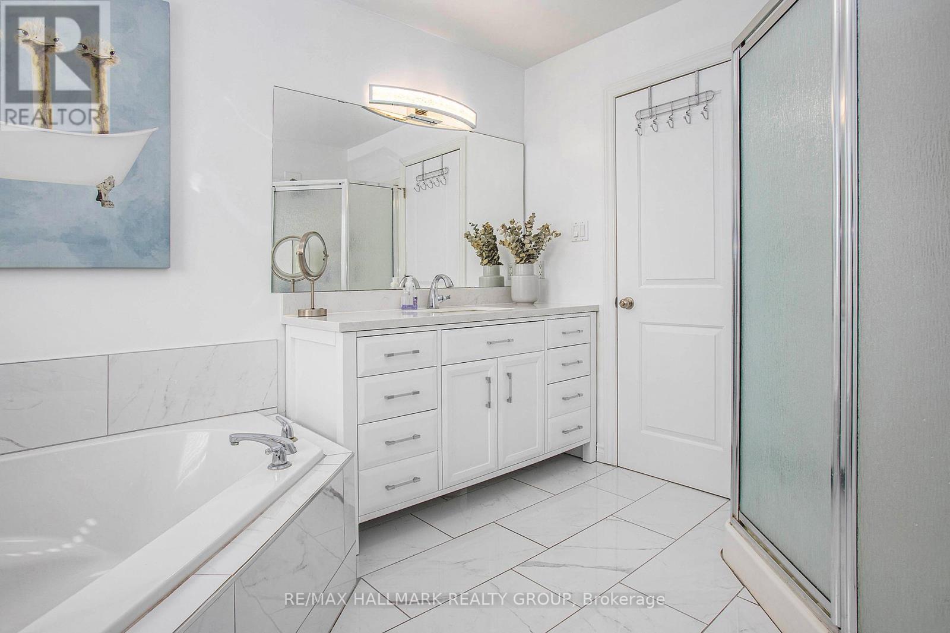45 Oasis Street The Nation, Ontario K0A 2M0
$714,900
Welcome to 45 Oasis St - this 3-bed, 3-bath family home sits on a large corner lot with a double garage and spacious backyard! Enjoy sitting on your front covered porch leading to a roomy foyer. The bright main floor features hardwood floors, a spacious living room, formal dining with gas fireplace, and an impressive kitchen with crown-moulded full ceiling height cabinetry, colorful glass tile backsplash, pot lights, double sink, pot drawers and quality stainless steel appliances. Enjoy summer on the raised two-tier deck with pool and hot tub, storage shed in a fully fenced, southern exposure yard. Main floor laundry and powder room add convenience. Upstairs offers a sitting area and 3 generous bedrooms, including a primary with walk-in closet and 4Pcs cheater ensuite with deep soaker tub. The fully finished basement boasts a large L-shaped rec room, 3Pcs bathroom and good storage spaces. The oversized, double car garage completes this gem of a home in a fantastic neighborhood! (id:19720)
Property Details
| MLS® Number | X12140887 |
| Property Type | Single Family |
| Community Name | 616 - Limoges |
| Amenities Near By | Park |
| Community Features | School Bus |
| Easement | Easement |
| Parking Space Total | 4 |
| Pool Type | Above Ground Pool |
| Structure | Deck, Porch, Shed |
Building
| Bathroom Total | 3 |
| Bedrooms Above Ground | 3 |
| Bedrooms Total | 3 |
| Amenities | Fireplace(s) |
| Appliances | Hot Tub, Blinds, Dishwasher, Garage Door Opener, Hood Fan, Microwave, Storage Shed, Stove, Refrigerator |
| Basement Development | Finished |
| Basement Type | Full (finished) |
| Construction Style Attachment | Detached |
| Cooling Type | Central Air Conditioning, Air Exchanger |
| Exterior Finish | Stone |
| Fireplace Present | Yes |
| Fireplace Total | 1 |
| Flooring Type | Tile, Hardwood, Vinyl, Laminate |
| Foundation Type | Concrete |
| Half Bath Total | 1 |
| Heating Fuel | Natural Gas |
| Heating Type | Forced Air |
| Stories Total | 2 |
| Size Interior | 1,500 - 2,000 Ft2 |
| Type | House |
| Utility Water | Municipal Water |
Parking
| Attached Garage | |
| Garage |
Land
| Acreage | No |
| Fence Type | Fully Fenced, Fenced Yard |
| Land Amenities | Park |
| Landscape Features | Landscaped |
| Sewer | Sanitary Sewer |
| Size Depth | 95 Ft ,8 In |
| Size Frontage | 63 Ft ,9 In |
| Size Irregular | 63.8 X 95.7 Ft ; 1 |
| Size Total Text | 63.8 X 95.7 Ft ; 1 |
| Zoning Description | Residential |
Rooms
| Level | Type | Length | Width | Dimensions |
|---|---|---|---|---|
| Second Level | Primary Bedroom | 5.1 m | 3.41 m | 5.1 m x 3.41 m |
| Second Level | Bathroom | 3.25 m | 2.78 m | 3.25 m x 2.78 m |
| Second Level | Bedroom 2 | 4.26 m | 2 m | 4.26 m x 2 m |
| Second Level | Bedroom 3 | 3.57 m | 3.11 m | 3.57 m x 3.11 m |
| Lower Level | Recreational, Games Room | 7.88 m | 7.79 m | 7.88 m x 7.79 m |
| Lower Level | Bathroom | 3.43 m | 1.83 m | 3.43 m x 1.83 m |
| Lower Level | Utility Room | 3.43 m | 1 m | 3.43 m x 1 m |
| Lower Level | Other | 1.68 m | 1.13 m | 1.68 m x 1.13 m |
| Main Level | Foyer | 2.35 m | 1.7 m | 2.35 m x 1.7 m |
| Main Level | Laundry Room | 1.88 m | 0.98 m | 1.88 m x 0.98 m |
| Main Level | Dining Room | 4.48 m | 3.41 m | 4.48 m x 3.41 m |
| Main Level | Living Room | 4.96 m | 4.89 m | 4.96 m x 4.89 m |
| Main Level | Kitchen | 3.76 m | 3.41 m | 3.76 m x 3.41 m |
| Main Level | Eating Area | 3.76 m | 2.4 m | 3.76 m x 2.4 m |
| Main Level | Bathroom | 1.88 m | 1.31 m | 1.88 m x 1.31 m |
https://www.realtor.ca/real-estate/28296120/45-oasis-street-the-nation-616-limoges
Contact Us
Contact us for more information

Ray Smiley
Broker
www.homeforsaleinottawa.com/
www.facebook.com/RaySmileyRemax
twitter.com/Remaxraysmiley
www.linkedin.com/in/raysmiley
344 O'connor Street
Ottawa, Ontario K2P 1W1
(613) 563-1155
(613) 563-8710
Christopher Smiley
Salesperson
344 O'connor Street
Ottawa, Ontario K2P 1W1
(613) 563-1155
(613) 563-8710



