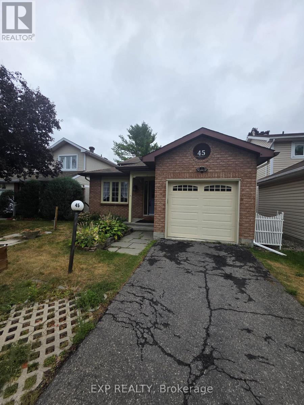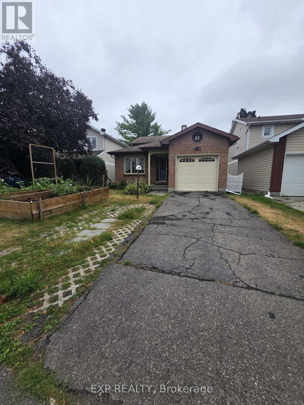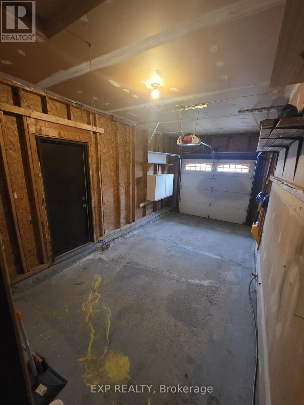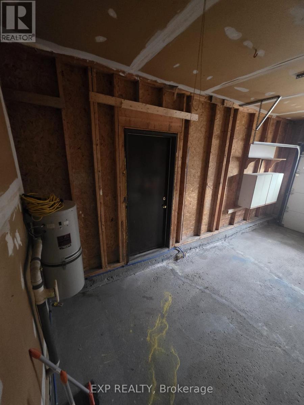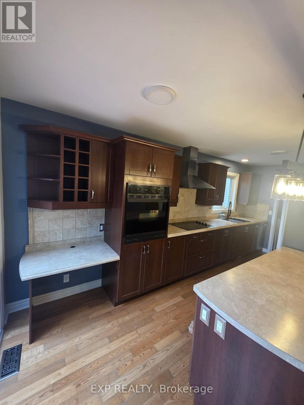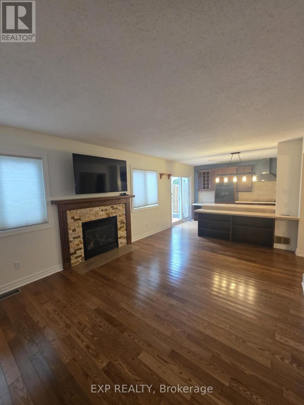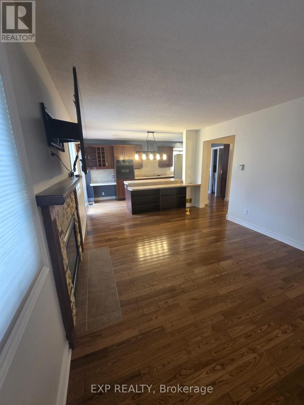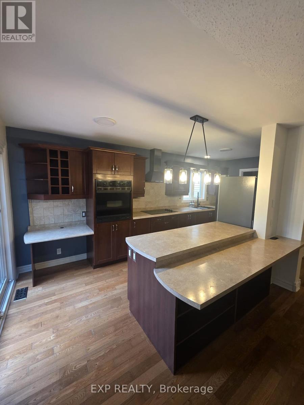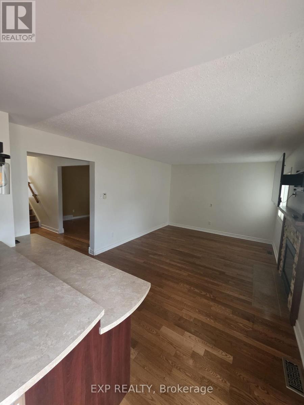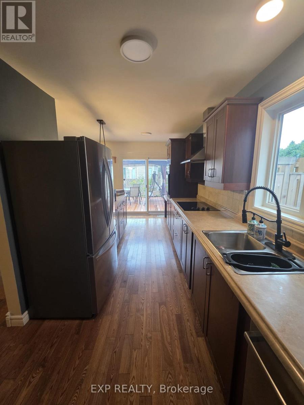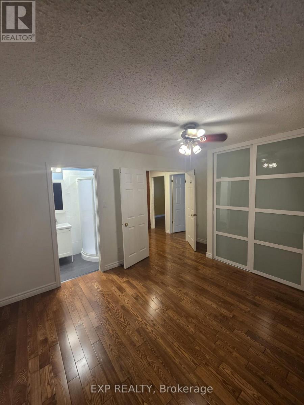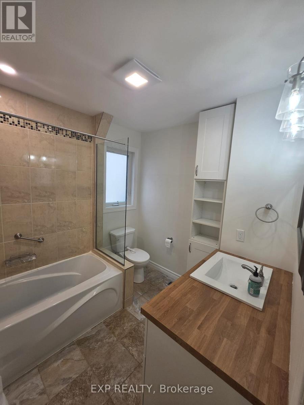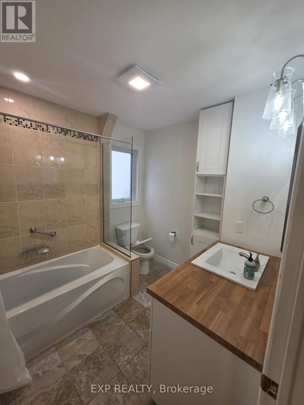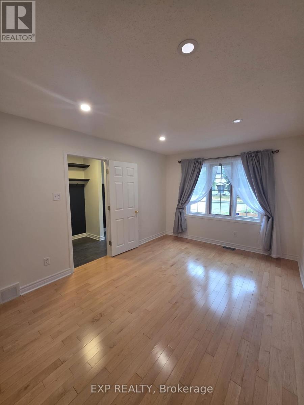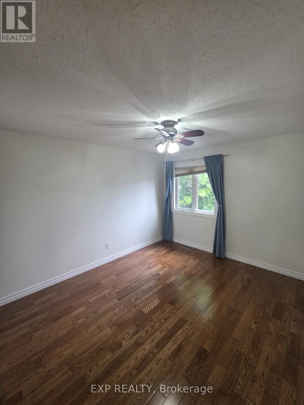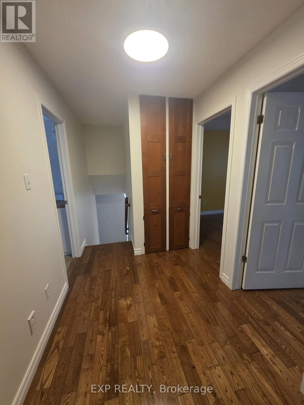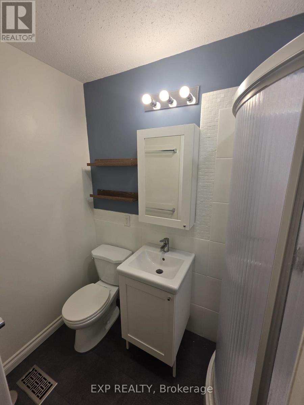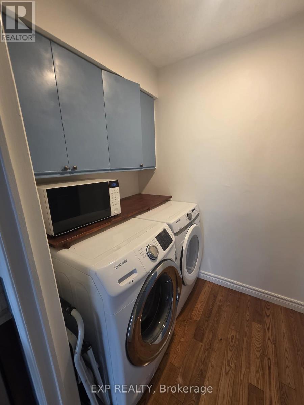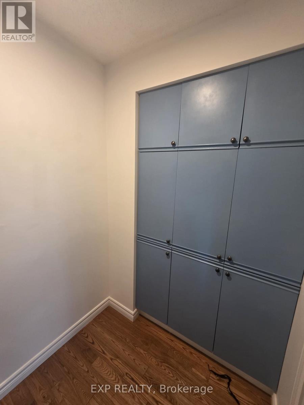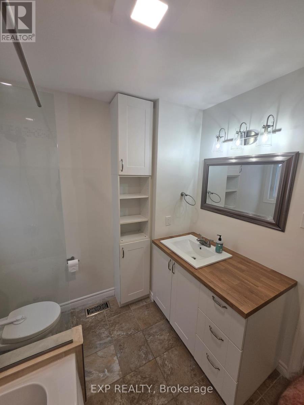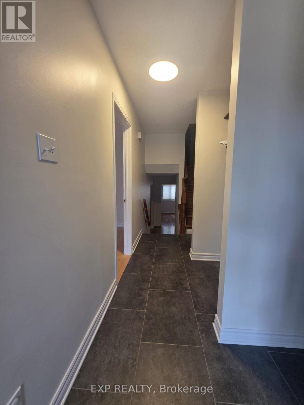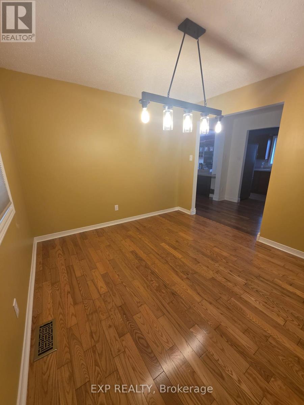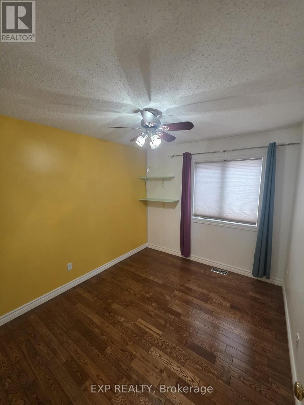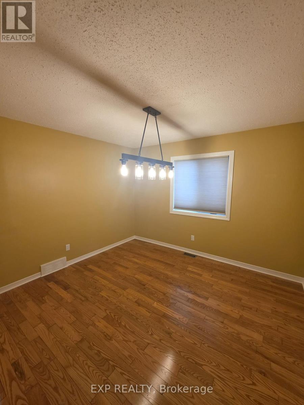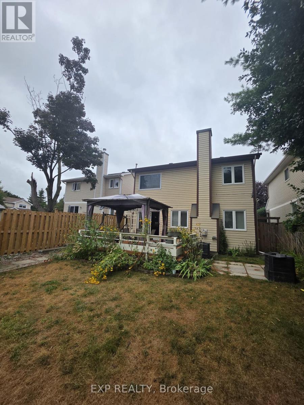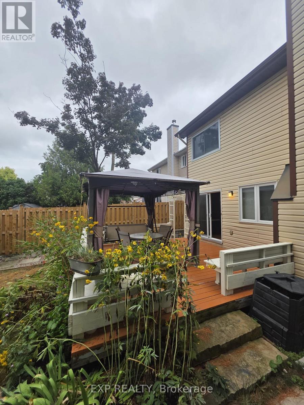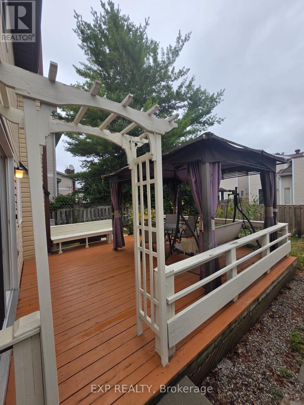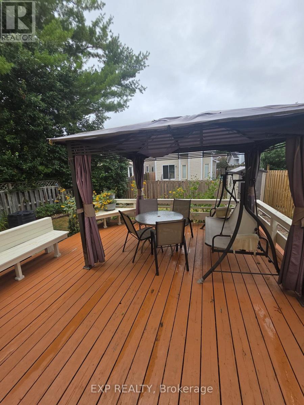45 Tartan Drive Ottawa, Ontario K2J 2V9
$3,000 Monthly
Beautifully designed 3+1 bedroom family home featuring a spacious formal living room, a sunken dining area, and a main floor family room complete with a cozy wood-burning fireplace. The efficient kitchen includes a dinette area, and the main floor also offers convenient laundry facilities. The generously sized primary bedroom includes a walk-in closet. The finished basement adds extra living space with an additional bedroom and a 2-piece bathroom (shower and sink).Enjoy the nicely landscaped backyard, which includes a large deck with built-in benches and a privacy trellis. Flooring throughout the home includes wall-to-wall carpet and linoleum. (id:19720)
Property Details
| MLS® Number | X12383267 |
| Property Type | Single Family |
| Community Name | 7704 - Barrhaven - Heritage Park |
| Equipment Type | Water Heater |
| Parking Space Total | 3 |
| Rental Equipment Type | Water Heater |
Building
| Bathroom Total | 3 |
| Bedrooms Above Ground | 3 |
| Bedrooms Total | 3 |
| Amenities | Fireplace(s) |
| Appliances | Water Treatment, Cooktop, Dishwasher, Dryer, Oven, Washer, Refrigerator |
| Basement Development | Partially Finished |
| Basement Type | Full (partially Finished) |
| Construction Style Attachment | Detached |
| Construction Style Split Level | Sidesplit |
| Cooling Type | Central Air Conditioning |
| Exterior Finish | Brick |
| Fireplace Present | Yes |
| Foundation Type | Concrete |
| Half Bath Total | 1 |
| Heating Fuel | Natural Gas |
| Heating Type | Forced Air |
| Size Interior | 1,100 - 1,500 Ft2 |
| Type | House |
| Utility Water | Municipal Water |
Parking
| Attached Garage | |
| Garage |
Land
| Acreage | No |
| Sewer | Sanitary Sewer |
| Size Depth | 102 Ft |
| Size Frontage | 36 Ft ,1 In |
| Size Irregular | 36.1 X 102 Ft |
| Size Total Text | 36.1 X 102 Ft |
Rooms
| Level | Type | Length | Width | Dimensions |
|---|---|---|---|---|
| Second Level | Primary Bedroom | 4.31 m | 3.35 m | 4.31 m x 3.35 m |
| Second Level | Bedroom | 3.65 m | 3.2 m | 3.65 m x 3.2 m |
| Second Level | Bedroom | 3.2 m | 2.74 m | 3.2 m x 2.74 m |
| Second Level | Bathroom | Measurements not available | ||
| Basement | Recreational, Games Room | 3.35 m | 2.92 m | 3.35 m x 2.92 m |
| Main Level | Family Room | 2.43 m | 2.33 m | 2.43 m x 2.33 m |
| Main Level | Dining Room | 3.5 m | 3.14 m | 3.5 m x 3.14 m |
| Main Level | Kitchen | 3.04 m | 2.28 m | 3.04 m x 2.28 m |
| Main Level | Bedroom | 4.57 m | 3.14 m | 4.57 m x 3.14 m |
| Main Level | Bathroom | Measurements not available | ||
| Other | Bathroom | Measurements not available |
https://www.realtor.ca/real-estate/28819002/45-tartan-drive-ottawa-7704-barrhaven-heritage-park
Contact Us
Contact us for more information
Maher Samaha
Salesperson
mahersamaha.exprealty.careers/
343 Preston Street, 11th Floor
Ottawa, Ontario K1S 1N4
(866) 530-7737
(647) 849-3180
www.exprealty.ca/
Chadi Mansour
Salesperson
343 Preston Street, 11th Floor
Ottawa, Ontario K1S 1N4
(866) 530-7737
(647) 849-3180
www.exprealty.ca/


