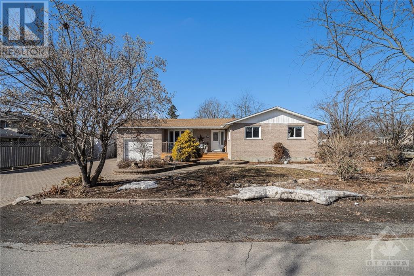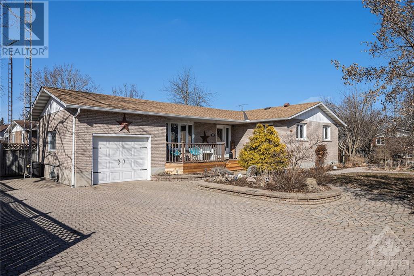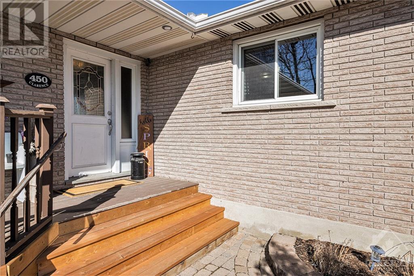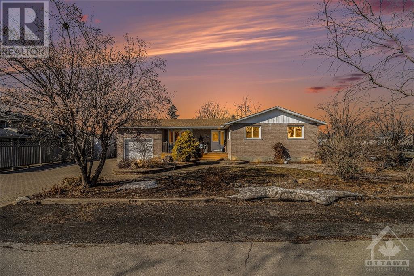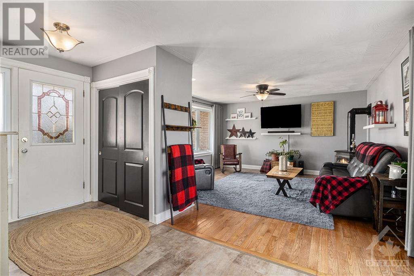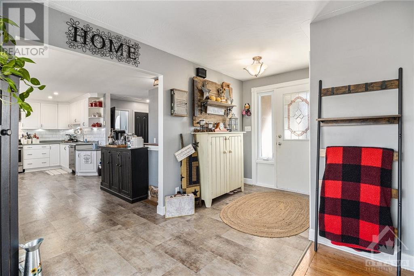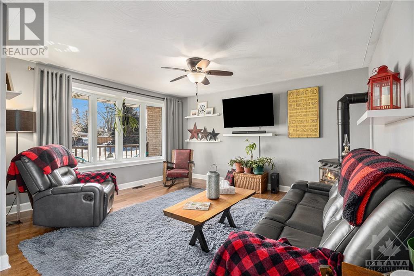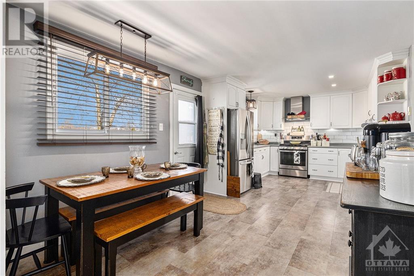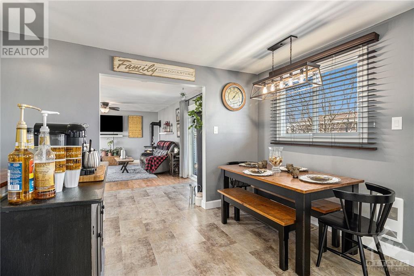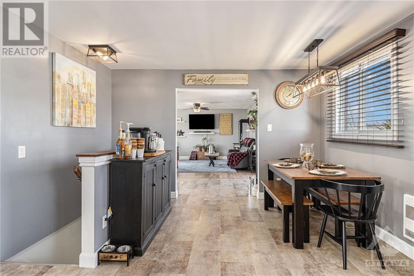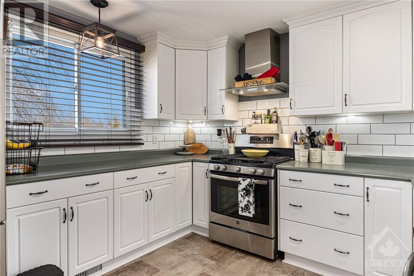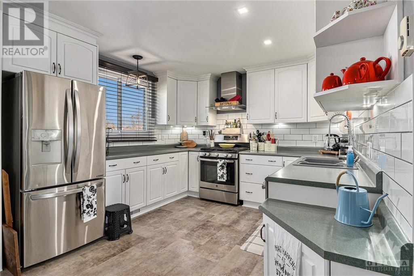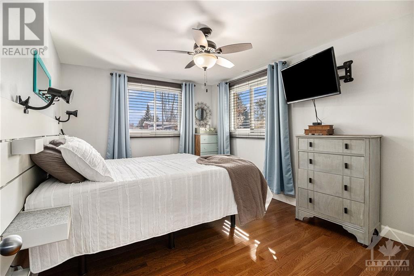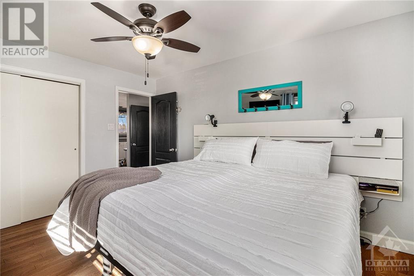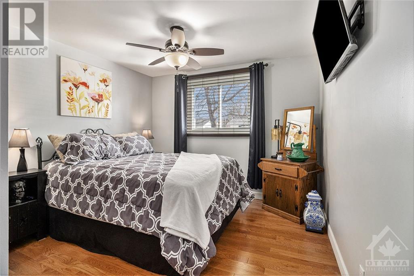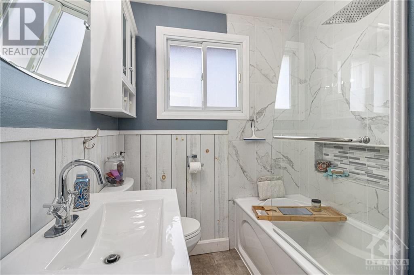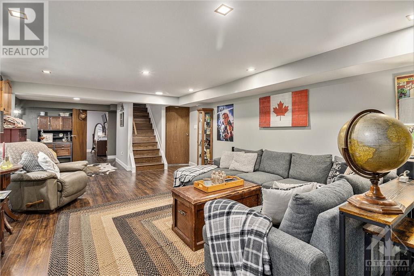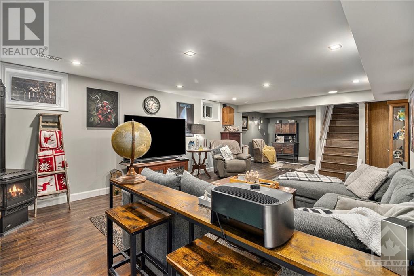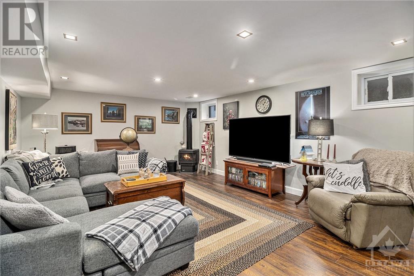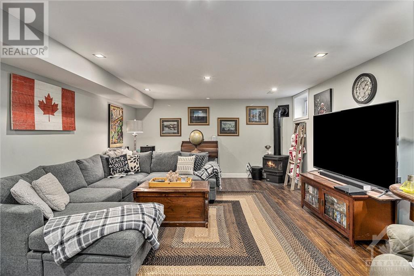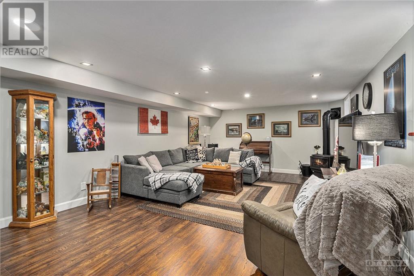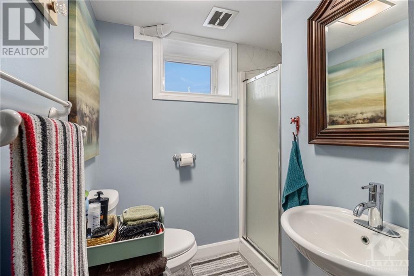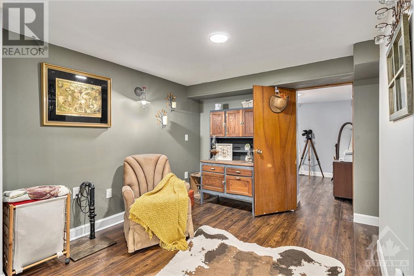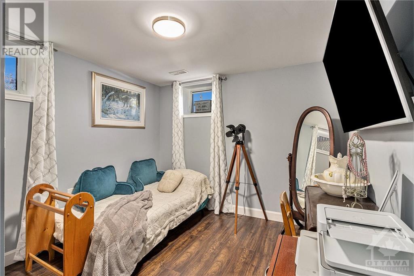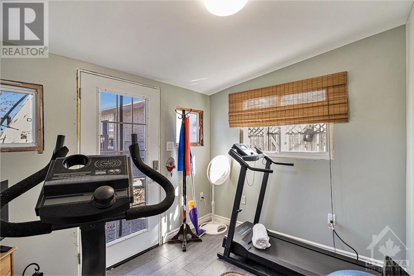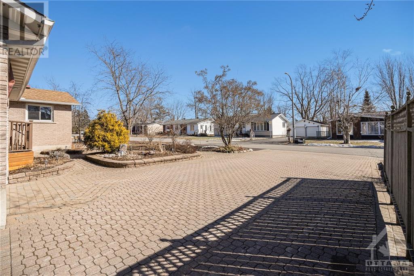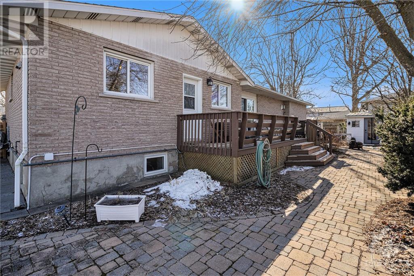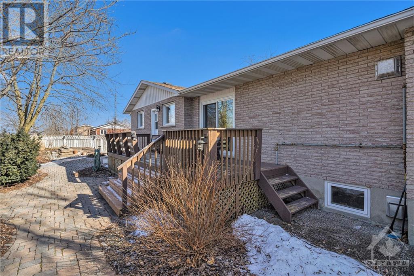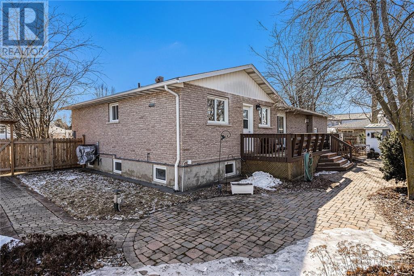450 Clarence E Street Winchester, Ontario K0C 2K0
$529,900
BEAUTIFUL bungalow sitting on a private corner lot on a quiet street. This 2+1 bedroom home has been totally renovated and features an inviting layout. Enter the spacious foyer to the living room with gas stove and gleaming hardwood floors. The kitchen has all newer appliances with gas stove, new sink, faucet and backsplash. The main floor bath has been tastefully updated. There are 2 good sized bedrooms on the main floor. Downstairs the renovations start from the studs out and includes dricore subflooring and gas stove. There is an additional bedroom, bath, large workshop/laundry room and cedar closet. The furnace is new in 2018 along with the A/C. The patio doors off the kitchen gives access to the back deck with a private hedged yard featuring gorgeous perennial gardens, stone paths and water features - a true oasis. Bonus she-shed with power, currently used as a gym but perfect for a home office or hang out for the kids. This home has been lovingly updated and ready to move-in. (id:19720)
Property Details
| MLS® Number | 1379328 |
| Property Type | Single Family |
| Neigbourhood | Winchester |
| Amenities Near By | Recreation Nearby, Shopping |
| Communication Type | Internet Access |
| Features | Cul-de-sac |
| Parking Space Total | 6 |
| Road Type | Paved Road |
| Storage Type | Storage Shed |
| Structure | Deck |
Building
| Bathroom Total | 2 |
| Bedrooms Above Ground | 2 |
| Bedrooms Below Ground | 1 |
| Bedrooms Total | 3 |
| Amenities | Exercise Centre |
| Appliances | Refrigerator, Dishwasher, Dryer, Freezer, Hood Fan, Stove, Washer |
| Architectural Style | Bungalow |
| Basement Development | Finished |
| Basement Type | Full (finished) |
| Constructed Date | 1972 |
| Construction Style Attachment | Detached |
| Cooling Type | Central Air Conditioning |
| Exterior Finish | Brick |
| Fireplace Present | Yes |
| Fireplace Total | 2 |
| Fixture | Ceiling Fans |
| Flooring Type | Mixed Flooring, Hardwood, Vinyl |
| Foundation Type | Block |
| Heating Fuel | Natural Gas |
| Heating Type | Forced Air |
| Stories Total | 1 |
| Type | House |
| Utility Water | Municipal Water |
Parking
| Attached Garage |
Land
| Acreage | No |
| Land Amenities | Recreation Nearby, Shopping |
| Sewer | Municipal Sewage System |
| Size Depth | 74 Ft |
| Size Frontage | 100 Ft |
| Size Irregular | 100 Ft X 74 Ft |
| Size Total Text | 100 Ft X 74 Ft |
| Zoning Description | Residential |
Rooms
| Level | Type | Length | Width | Dimensions |
|---|---|---|---|---|
| Basement | Recreation Room | 35'7" x 14'2" | ||
| Basement | Bedroom | 10'4" x 9'5" | ||
| Basement | Workshop | 20'7" x 16'2" | ||
| Basement | Full Bathroom | 6'7" x 6'1" | ||
| Basement | Storage | 5'11" x 5'10" | ||
| Main Level | Living Room/fireplace | 21'9" x 14'8" | ||
| Main Level | Kitchen | 10'1" x 10'9" | ||
| Main Level | Eating Area | 11'3" x 1'3" | ||
| Main Level | Bedroom | 10'8" x 12'5" | ||
| Main Level | Bedroom | 10'4" x 13'10" | ||
| Main Level | Full Bathroom | 7'3" x 6'2" |
https://www.realtor.ca/real-estate/26568992/450-clarence-e-street-winchester-winchester
Interested?
Contact us for more information

Lise Buma
Broker
www.lisebuma.com/

2784 County Road 7
Chesterville, Ontario K0C 1H0
(613) 316-3221


