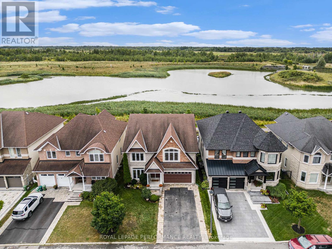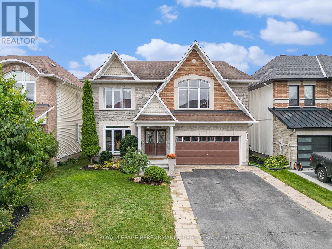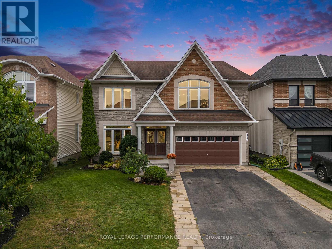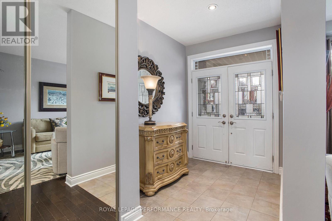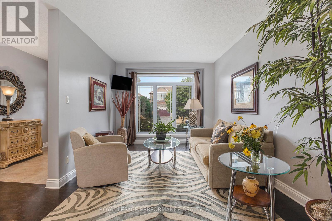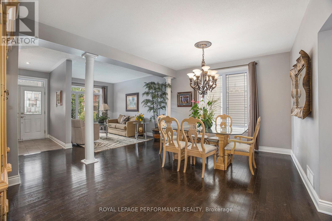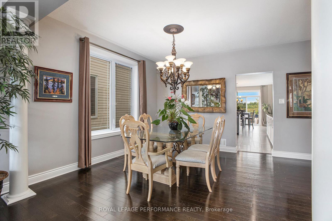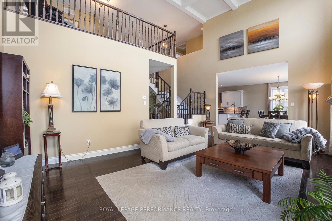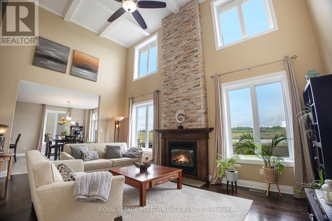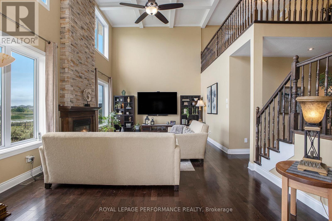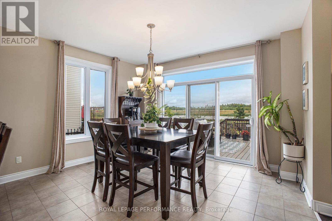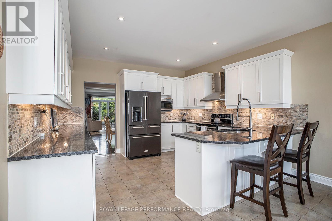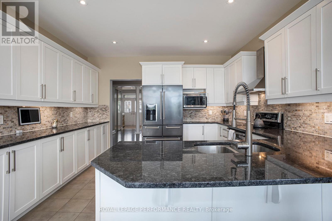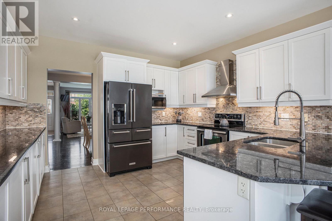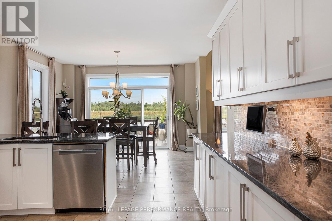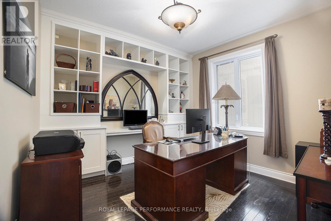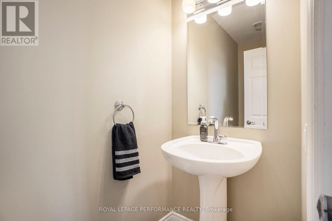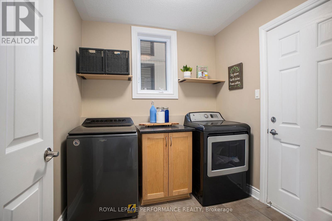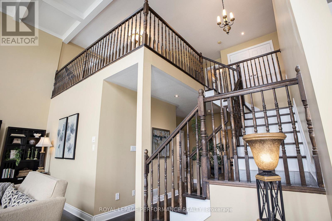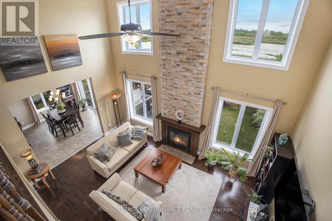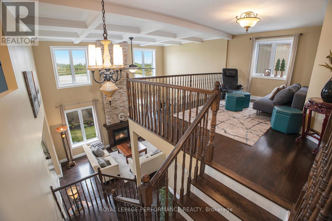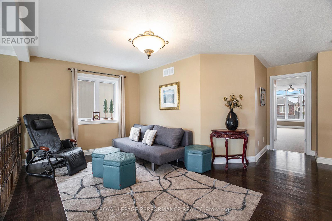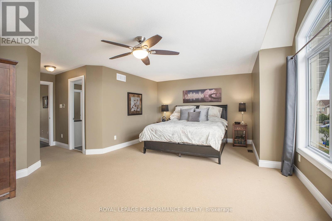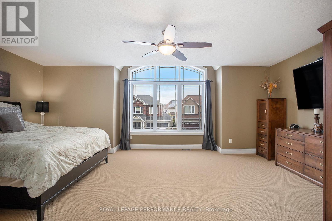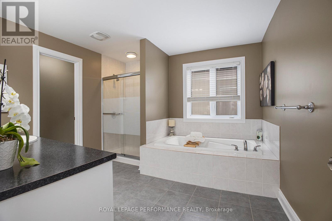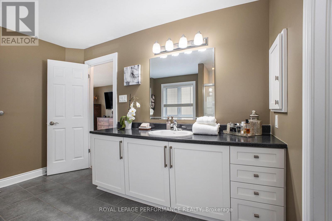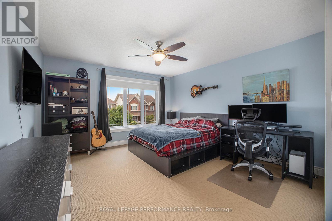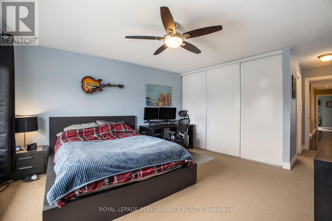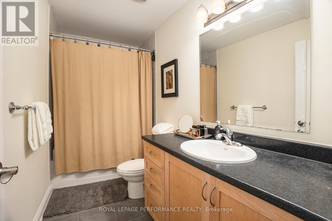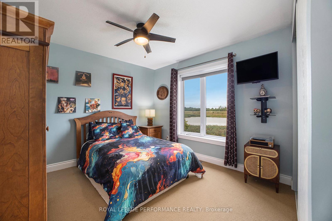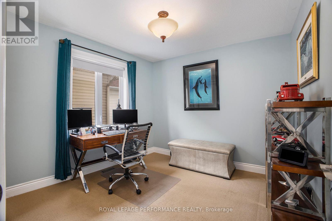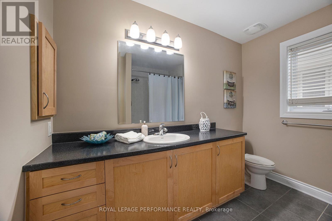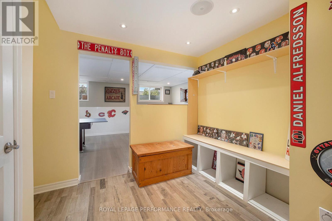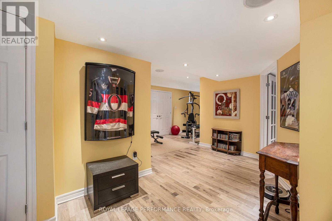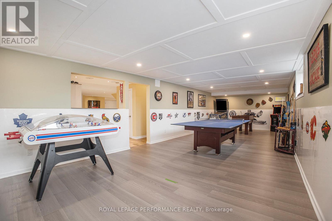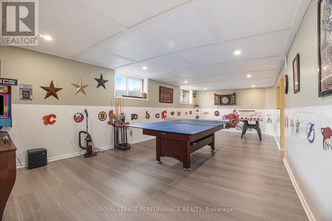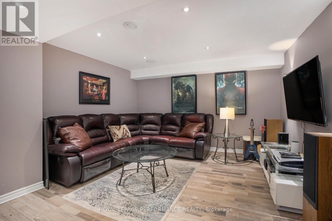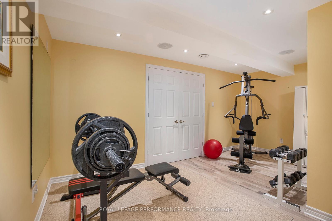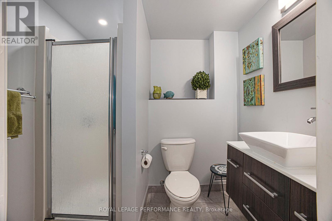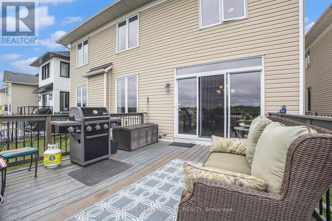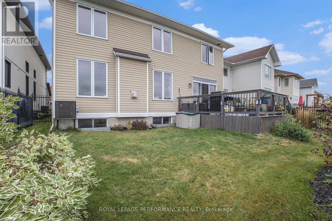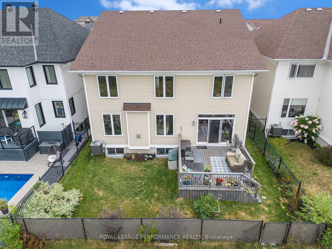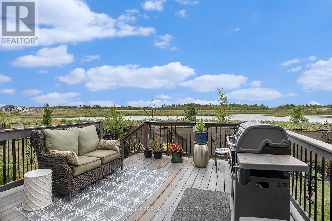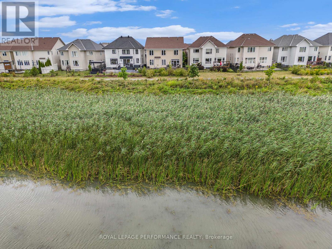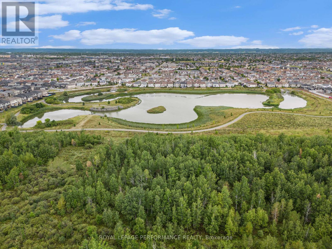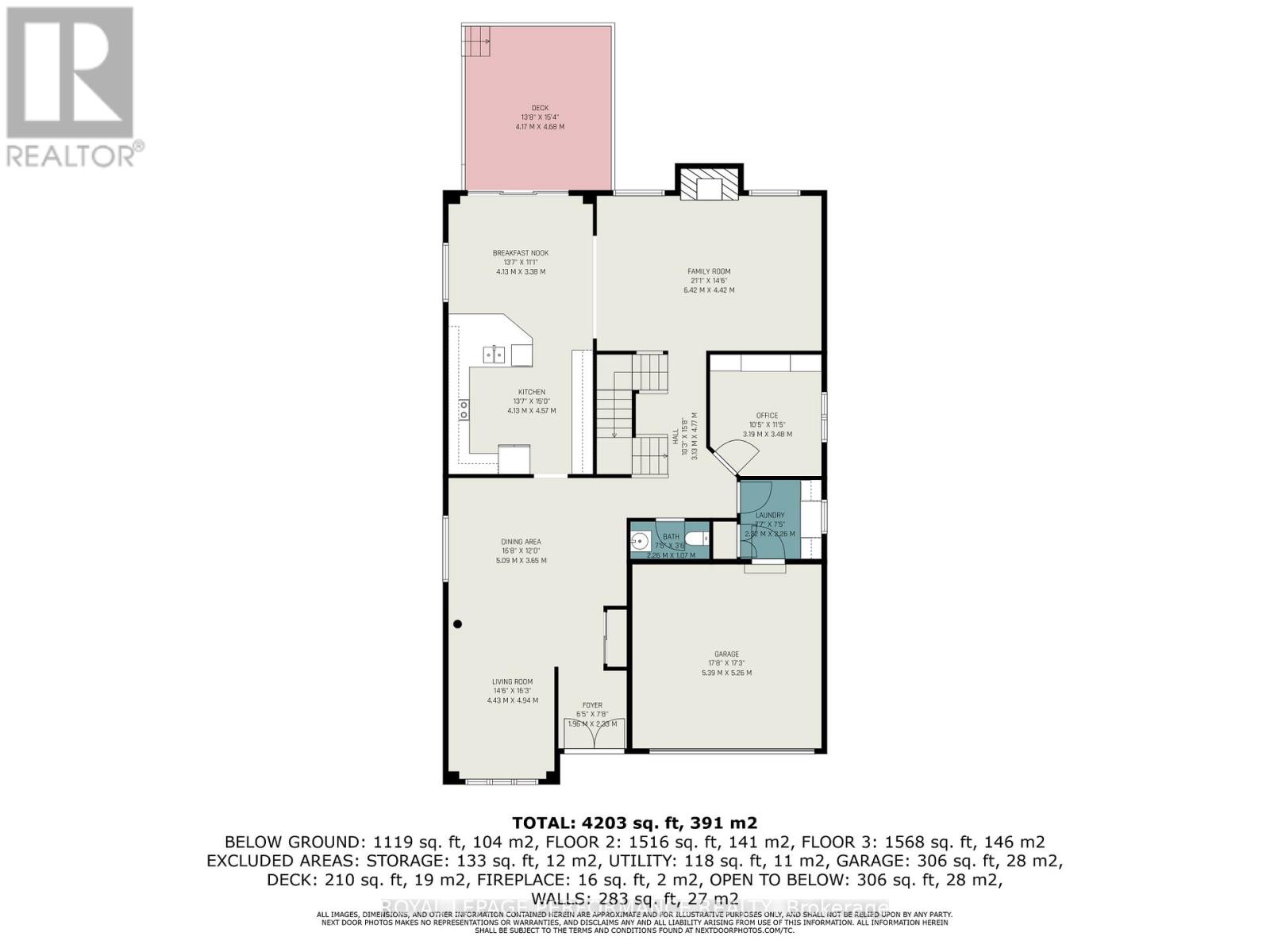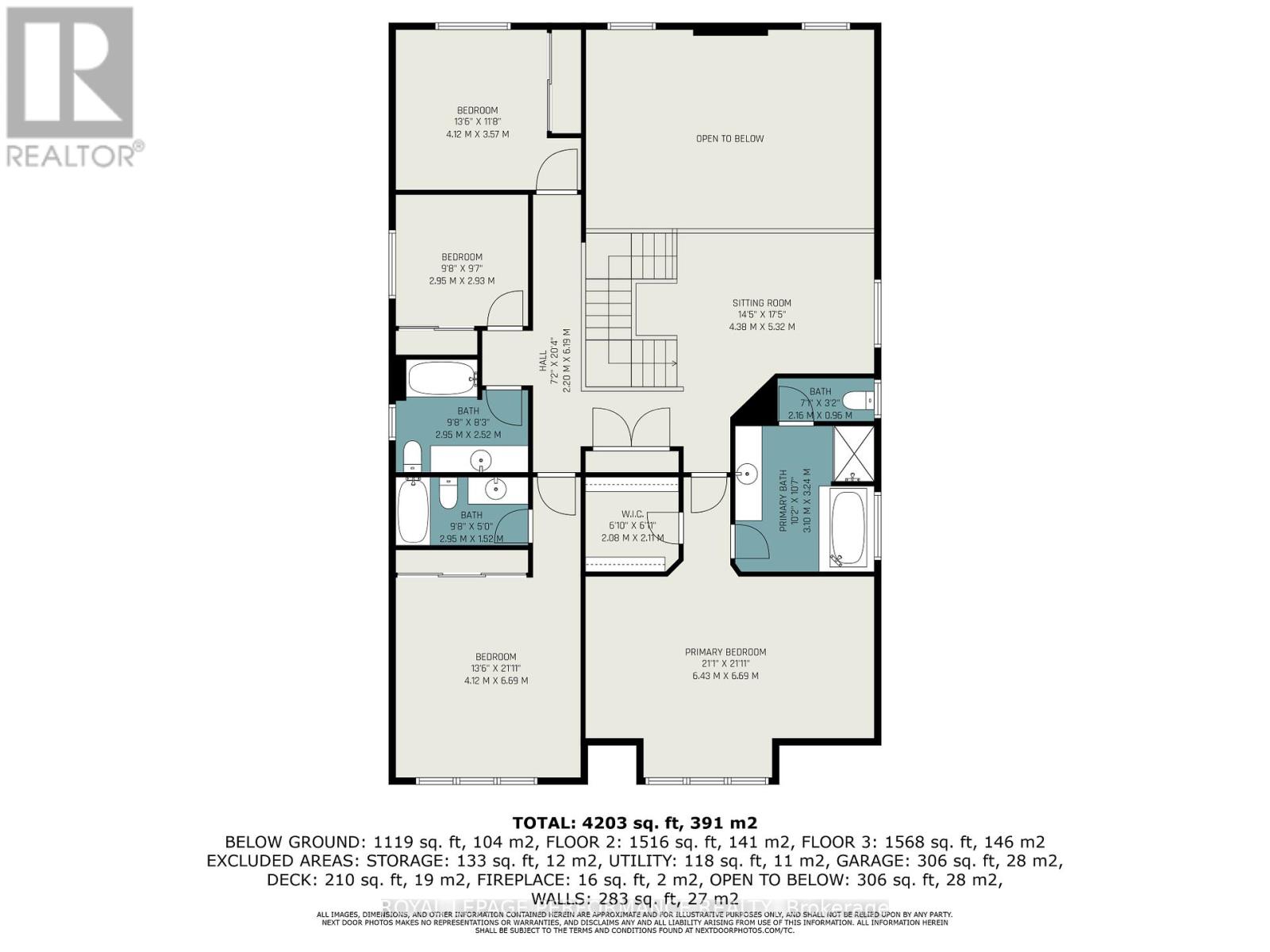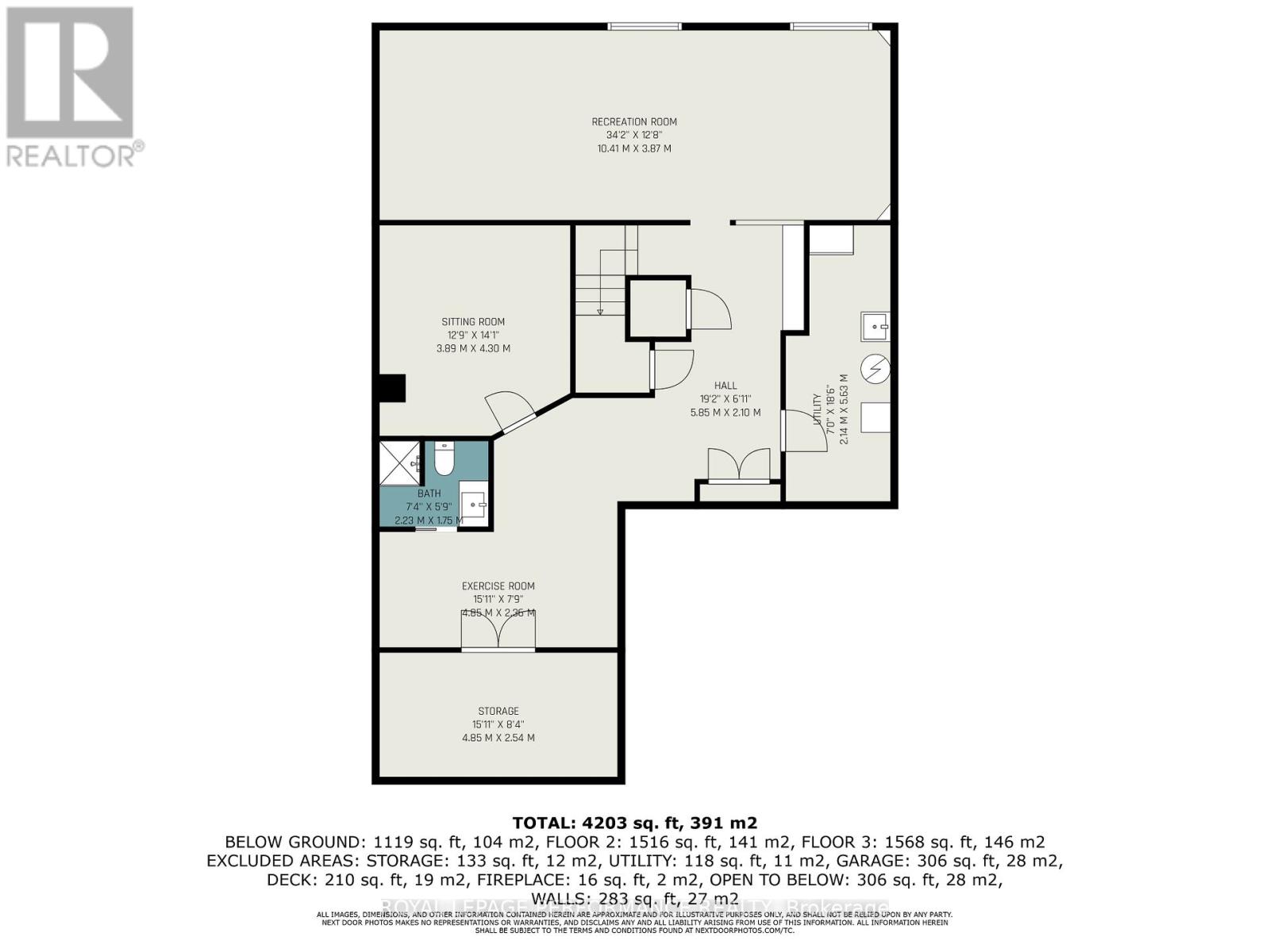450 Frank Cauley Way Ottawa, Ontario K4A 0L5
$1,249,900
Stunning 4-Bed, 5-Bath Home on a Prime Lot with picturesque pond views. Spanning over 3,300 sq. ft., plus a finished basement, this home is nestled on a tranquil street. Upon stepping into the breathtaking main floor, you'll encounter a warm and inviting living room alongside a elegant formal dining area. This level also features a den, complete with built-in shelving and cabinets, making it an ideal space for a home office. The remarkable great room boasts soaring ceilings and showcases a stunning stone wall, a fireplace, and coffered ceilings. The kitchen features stainless steel appliances, plenty of counter and cabinet space and a breakfast area with patio doors that lead to the deck. Rounding out this floor is a laundry room, and a convenient two-piece bathroom. Make your way up the beautiful hardwood staircase to access the loft that offers a view of the great room below as well as views of the pond. Explore the remarkable primary suite, which includes a four-piece ensuite and a walk-in closet. Additionally, there is another bedroom with its own ensuite, along with two more generously sized bedrooms and an extra four-piece bathroom. The completed lower level is an impressive area that includes a media room, a spacious game room, an exercise room, and a three-piece bathroom. This space is ideal for family games/movie nights. The fully fenced yard provides access to a walking path that circles the pond. Conveniently situated close to a variety of amenities, including: parks, schools, shopping centres, recreation facilities and walking paths. This residence is truly your ideal forever home. (id:19720)
Property Details
| MLS® Number | X12374469 |
| Property Type | Single Family |
| Community Name | 1118 - Avalon East |
| Parking Space Total | 6 |
Building
| Bathroom Total | 5 |
| Bedrooms Above Ground | 4 |
| Bedrooms Total | 4 |
| Age | 16 To 30 Years |
| Amenities | Fireplace(s) |
| Appliances | Garage Door Opener Remote(s), Central Vacuum, Water Heater, Dishwasher, Dryer, Garage Door Opener, Hood Fan, Stove, Washer, Window Coverings, Refrigerator |
| Basement Development | Finished |
| Basement Type | Full (finished) |
| Construction Style Attachment | Detached |
| Cooling Type | Central Air Conditioning |
| Exterior Finish | Brick, Vinyl Siding |
| Fireplace Present | Yes |
| Fireplace Total | 1 |
| Foundation Type | Poured Concrete |
| Half Bath Total | 1 |
| Heating Fuel | Natural Gas |
| Heating Type | Forced Air |
| Stories Total | 2 |
| Size Interior | 3,000 - 3,500 Ft2 |
| Type | House |
| Utility Water | Municipal Water |
Parking
| Attached Garage | |
| Garage |
Land
| Acreage | No |
| Landscape Features | Landscaped |
| Sewer | Sanitary Sewer |
| Size Depth | 105 Ft ,9 In |
| Size Frontage | 45 Ft ,7 In |
| Size Irregular | 45.6 X 105.8 Ft |
| Size Total Text | 45.6 X 105.8 Ft |
| Zoning Description | R1v |
Rooms
| Level | Type | Length | Width | Dimensions |
|---|---|---|---|---|
| Second Level | Loft | 4.53 m | 3.07 m | 4.53 m x 3.07 m |
| Second Level | Bathroom | 4.35 m | 3.15 m | 4.35 m x 3.15 m |
| Second Level | Bathroom | 2.97 m | 1.49 m | 2.97 m x 1.49 m |
| Second Level | Bathroom | 2.97 m | 2.37 m | 2.97 m x 2.37 m |
| Second Level | Primary Bedroom | 6.59 m | 6.56 m | 6.59 m x 6.56 m |
| Second Level | Bedroom 2 | 4.37 m | 4.13 m | 4.37 m x 4.13 m |
| Second Level | Bedroom 3 | 3.39 m | 3.34 m | 3.39 m x 3.34 m |
| Second Level | Bedroom 4 | 2.97 m | 2.92 m | 2.97 m x 2.92 m |
| Lower Level | Media | 4.26 m | 3.94 m | 4.26 m x 3.94 m |
| Lower Level | Games Room | 10.43 m | 4.08 m | 10.43 m x 4.08 m |
| Lower Level | Exercise Room | 4.97 m | 3.15 m | 4.97 m x 3.15 m |
| Lower Level | Bathroom | 2.3 m | 1.48 m | 2.3 m x 1.48 m |
| Main Level | Living Room | 4.35 m | 3.19 m | 4.35 m x 3.19 m |
| Main Level | Dining Room | 3.76 m | 3.19 m | 3.76 m x 3.19 m |
| Main Level | Bathroom | 2.22 m | 0.96 m | 2.22 m x 0.96 m |
| Main Level | Laundry Room | 2.33 m | 2.22 m | 2.33 m x 2.22 m |
| Main Level | Kitchen | 4.08 m | 3.79 m | 4.08 m x 3.79 m |
| Main Level | Great Room | 6.5 m | 4.31 m | 6.5 m x 4.31 m |
| Main Level | Den | 3.26 m | 3.21 m | 3.26 m x 3.21 m |
| Main Level | Eating Area | 4.07 m | 3.89 m | 4.07 m x 3.89 m |
https://www.realtor.ca/real-estate/28799337/450-frank-cauley-way-ottawa-1118-avalon-east
Contact Us
Contact us for more information

Stephane Lalonde
Salesperson
www.gorleylalonde.com/
www.facebook.com/GorleyLalonde
www.linkedin.com/in/stephane-lalonde-a4208518/
#107-250 Centrum Blvd.
Ottawa, Ontario K1E 3J1
(613) 830-3350
(613) 830-0759

Charles Gorley
Salesperson
www.gorleylalonde.com/
www.facebook.com/GorleyLalonde
#107-250 Centrum Blvd.
Ottawa, Ontario K1E 3J1
(613) 830-3350
(613) 830-0759

Michael Gorley
Salesperson
gorleylalonde.com/
www.facebook.com/michael.gorley.127
#107-250 Centrum Blvd.
Ottawa, Ontario K1E 3J1
(613) 830-3350
(613) 830-0759


