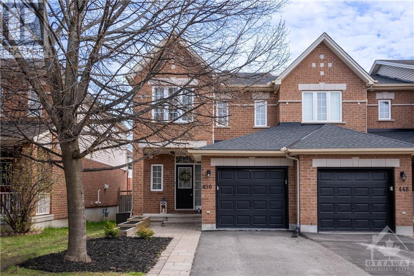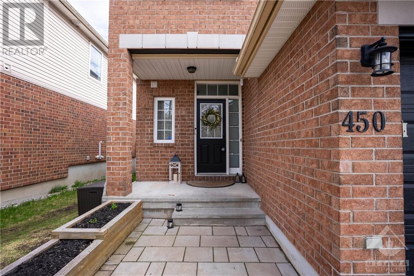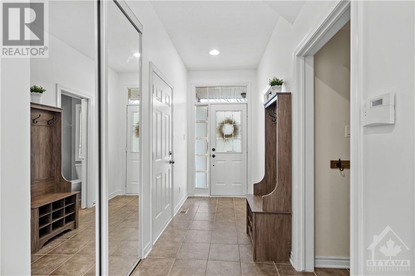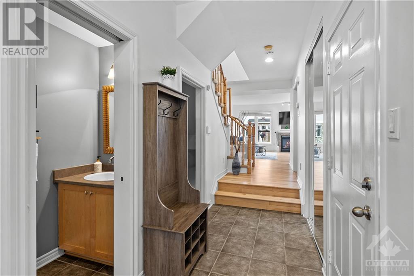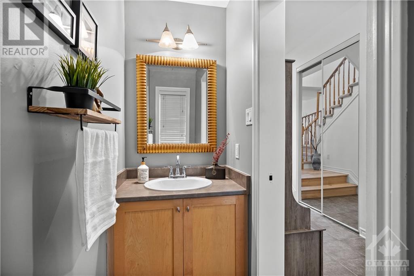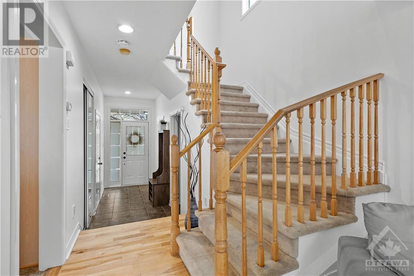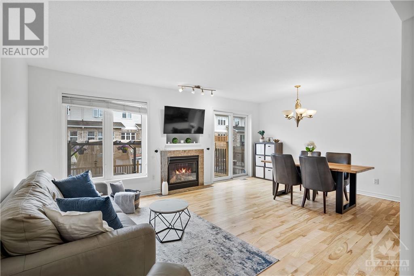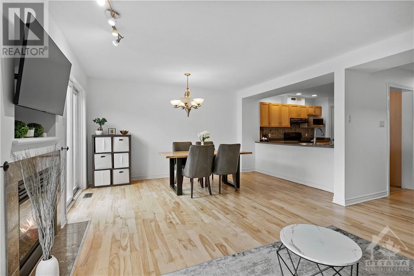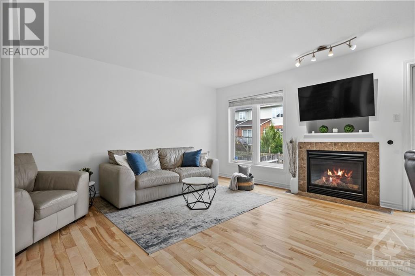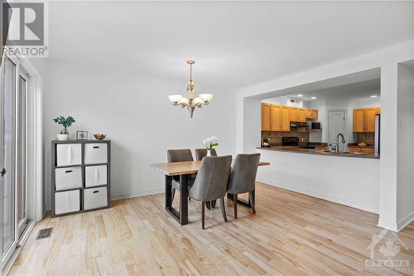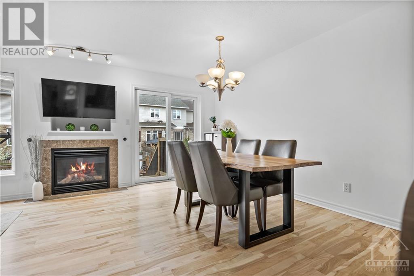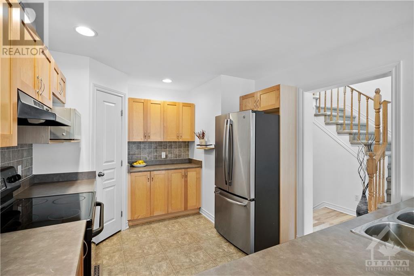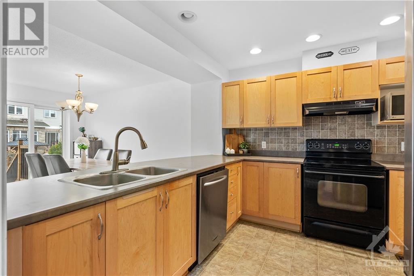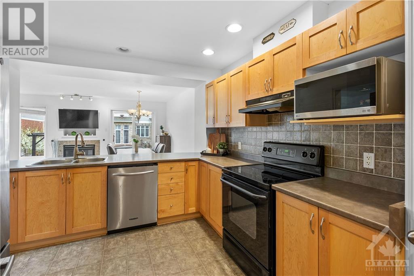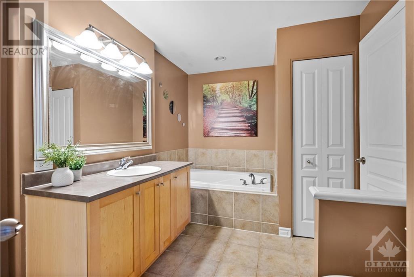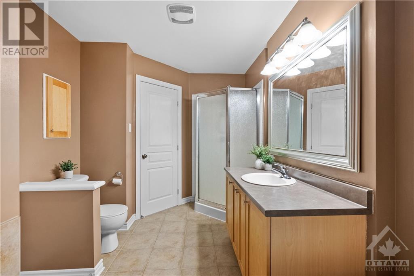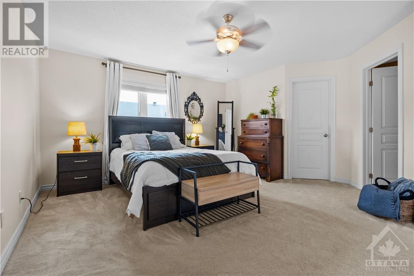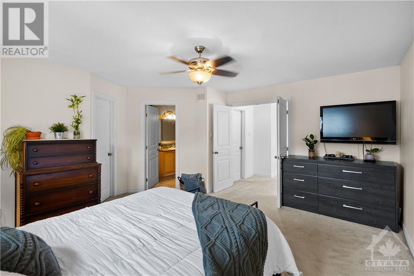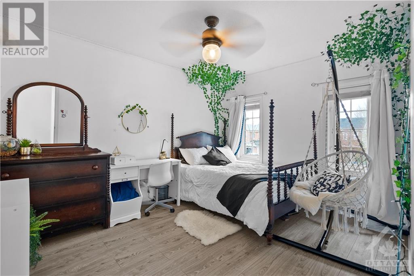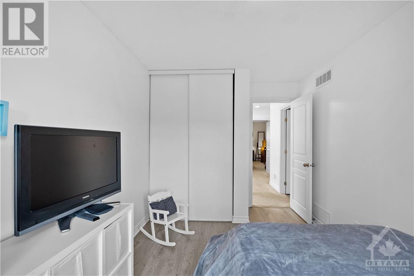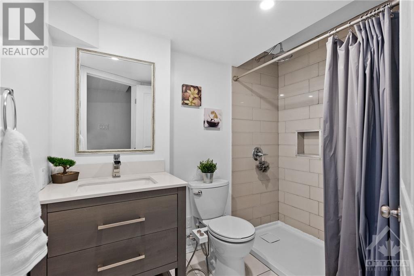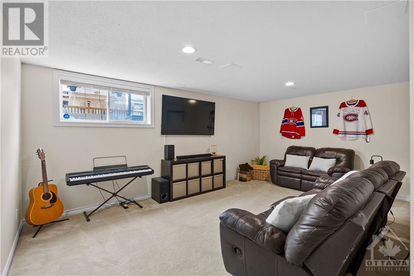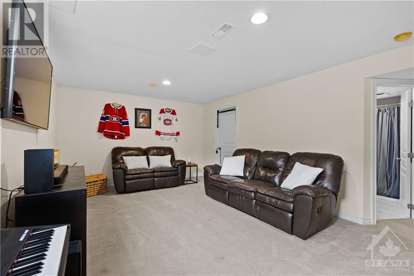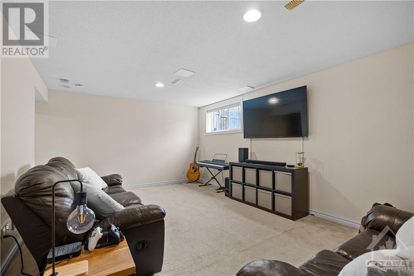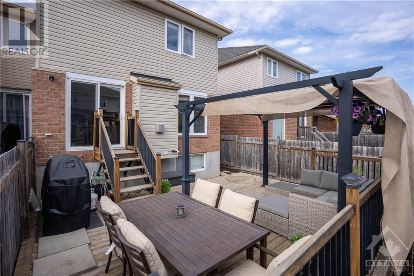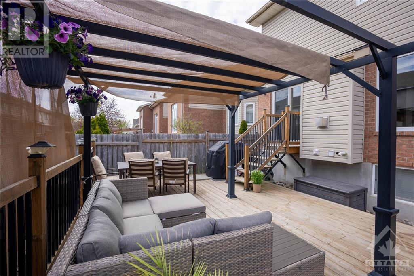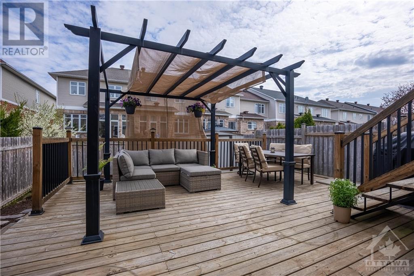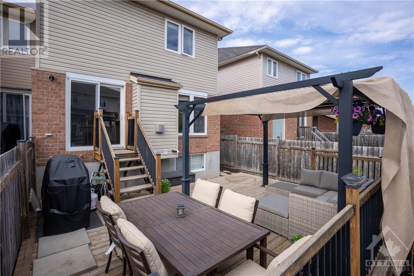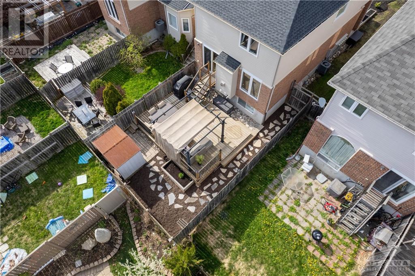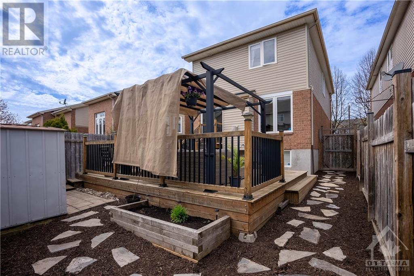450 Grey Seal Circle Ottawa, Ontario K1V 2H6
$624,900
Welcome to 450 Grey Seal Circle! This stunning end-unit townhouse in the sought-after Riverside South community offers a perfect blend of style and convenience. Step into a beautifully landscaped property with an expanded interlock driveway, providing ample parking space. The backyard features a spacious wood deck, perfect for outdoor gatherings and relaxation. Inside, you'll find an efficiently laid out kitchen with a pantry. An open-concept living area with freshly painted walls and refinished hardwood floors, creating a bright and inviting atmosphere. The home boasts 3 bedrooms and 3 bathrooms, including a newly renovated bathroom (2020) in the finished basement. The basement offers additional living space, ideal for a family room, home office, or guest suite. The roof was fully replaced 2022. With its turn-key condition, this home is move-in ready. Don't miss your chance to be part of this vibrant community, close to parks, schools, and shopping. Schedule your viewing today! (id:19720)
Property Details
| MLS® Number | 1390608 |
| Property Type | Single Family |
| Neigbourhood | Riverside South |
| Amenities Near By | Airport, Golf Nearby, Public Transit |
| Features | Automatic Garage Door Opener |
| Parking Space Total | 3 |
| Structure | Deck |
Building
| Bathroom Total | 3 |
| Bedrooms Above Ground | 3 |
| Bedrooms Total | 3 |
| Appliances | Refrigerator, Dishwasher, Dryer, Hood Fan, Stove, Washer |
| Basement Development | Not Applicable |
| Basement Type | Full (not Applicable) |
| Constructed Date | 2005 |
| Construction Material | Poured Concrete |
| Cooling Type | Central Air Conditioning |
| Exterior Finish | Brick, Siding |
| Fireplace Present | Yes |
| Fireplace Total | 1 |
| Flooring Type | Wall-to-wall Carpet, Hardwood, Ceramic |
| Foundation Type | Poured Concrete |
| Half Bath Total | 1 |
| Heating Fuel | Natural Gas |
| Heating Type | Forced Air |
| Stories Total | 2 |
| Type | Row / Townhouse |
| Utility Water | Municipal Water |
Parking
| Attached Garage |
Land
| Acreage | No |
| Fence Type | Fenced Yard |
| Land Amenities | Airport, Golf Nearby, Public Transit |
| Sewer | Municipal Sewage System |
| Size Depth | 101 Ft ,9 In |
| Size Frontage | 25 Ft ,7 In |
| Size Irregular | 25.59 Ft X 101.71 Ft |
| Size Total Text | 25.59 Ft X 101.71 Ft |
| Zoning Description | Residential |
Rooms
| Level | Type | Length | Width | Dimensions |
|---|---|---|---|---|
| Second Level | 4pc Bathroom | 8'2" x 13'6" | ||
| Second Level | Primary Bedroom | 15'2" x 16'3" | ||
| Second Level | Bedroom | 8'10" x 13'7" | ||
| Second Level | Bedroom | 9'10" x 12'4" | ||
| Second Level | Other | 5'4" x 9'10" | ||
| Basement | Recreation Room | 18'11" x 15'6" | ||
| Basement | Storage | 10'10" x 14'2" | ||
| Basement | Utility Room | 9'6" x 15'11" | ||
| Main Level | Family Room/fireplace | 8'9" x 15'10" | ||
| Main Level | Dining Room | 10'2" x 14'10" | ||
| Main Level | Kitchen | 9'10" x 13'3" | ||
| Main Level | Pantry | 3'2" x 3'4" | ||
| Main Level | 2pc Bathroom | 2'11" x 7'9" |
https://www.realtor.ca/real-estate/26855550/450-grey-seal-circle-ottawa-riverside-south
Interested?
Contact us for more information
Jordan Stitt
Salesperson
482 Preston Street
Ottawa, Ontario K1S 4N8
(613) 231-3000
www.avenuenorth.ca


