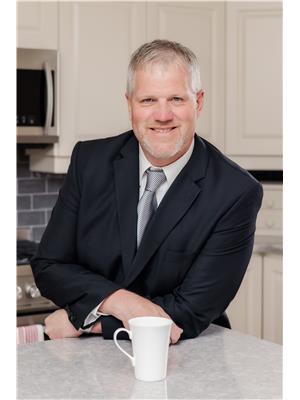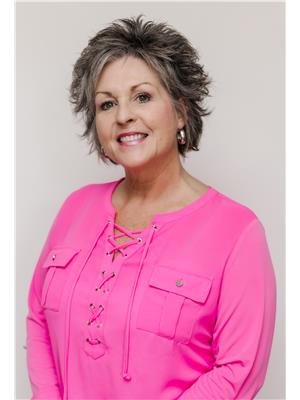451 Hwy 29 Highway Rideau Lakes, Ontario K7A 4S5
$459,900
Welcome to 451 Hwy 29! This charming 3 bedroom, 2 bath, all- brick bungalow with detached 2 car garage is ideally located in Rideau Lakes Township, just 2 minutes from Smiths Falls, close to shopping, restaurants, parks and recreation as well as golf courses. Set on a beautifully treed lot with spacious backyard and huge deck ( 12.5' x 30' ) it's a wonderful private setting for family gatherings and outdoor enjoyment. Inside, the home is spacious and bright throughout with hardwood flooring through much of the main floor. A huge living room with picture window, offering plenty of space for family movie nights and a separate warm inviting family room with NG fireplace provides a cozy retreat - the perfect spot to curl up with a book. The kitchen offers plenty of cabinets and counter space, along with generous dining area, making it perfect for everyday living and entertaining. Just down the hall you will find 3- spacious bedrooms and a lovely 4 piece bath. The lower level features a convenient 2 pc bath (with shower hookup) and laundry space, while the basement is unfinished there are endless possibilities - recreation room, extra bedroom, home office, gym or multigenerational suite, this offers flexibility to suit your lifestyle. A generous widened paved driveway enhances the curb appeal while providing ample parking and convenience. With its solid construction, excellent location and room to make it your own, this property is a fantastic opportunity to create the home you have been waiting for! 451 Highway 29 is truly a wonderful place to call home! Call for your private viewing today! (id:19720)
Open House
This property has open houses!
10:00 am
Ends at:11:30 am
Property Details
| MLS® Number | X12365919 |
| Property Type | Single Family |
| Community Name | 820 - Rideau Lakes (South Elmsley) Twp |
| Equipment Type | Water Heater, Water Softener |
| Features | Irregular Lot Size, Sump Pump |
| Parking Space Total | 6 |
| Rental Equipment Type | Water Heater, Water Softener |
Building
| Bathroom Total | 2 |
| Bedrooms Above Ground | 3 |
| Bedrooms Total | 3 |
| Amenities | Fireplace(s) |
| Appliances | Water Softener, Dishwasher, Dryer, Garage Door Opener, Stove, Washer, Refrigerator |
| Architectural Style | Bungalow |
| Basement Development | Unfinished |
| Basement Type | Full (unfinished) |
| Construction Style Attachment | Detached |
| Cooling Type | Central Air Conditioning |
| Exterior Finish | Brick |
| Fireplace Present | Yes |
| Fireplace Total | 1 |
| Foundation Type | Block |
| Half Bath Total | 1 |
| Heating Fuel | Natural Gas |
| Heating Type | Forced Air |
| Stories Total | 1 |
| Size Interior | 1,500 - 2,000 Ft2 |
| Type | House |
Parking
| Detached Garage | |
| Garage |
Land
| Acreage | No |
| Sewer | Septic System |
| Size Irregular | 130 X 177.8 Acre |
| Size Total Text | 130 X 177.8 Acre |
Rooms
| Level | Type | Length | Width | Dimensions |
|---|---|---|---|---|
| Main Level | Kitchen | 4.24 m | 3.04 m | 4.24 m x 3.04 m |
| Main Level | Dining Room | 3.02 m | 3.03 m | 3.02 m x 3.03 m |
| Main Level | Living Room | 5.13 m | 4 m | 5.13 m x 4 m |
| Main Level | Family Room | 4.76 m | 4.6 m | 4.76 m x 4.6 m |
| Main Level | Primary Bedroom | 4.1 m | 3.04 m | 4.1 m x 3.04 m |
| Main Level | Bedroom | 4.1 m | 3.34 m | 4.1 m x 3.34 m |
| Main Level | Bedroom | 2.93 m | 3.34 m | 2.93 m x 3.34 m |
| Main Level | Foyer | 1.4 m | 1.32 m | 1.4 m x 1.32 m |
Utilities
| Cable | Installed |
| Electricity | Installed |
Contact Us
Contact us for more information

Butch Webster
Salesperson
59 Beckwith Street, North
Smiths Falls, Ontario K7A 2B4
(613) 283-2121
(613) 283-3888
www.remaxaffiliates.ca/

Laurie Webster
Salesperson
59 Beckwith Street, North
Smiths Falls, Ontario K7A 2B4
(613) 283-2121
(613) 283-3888
www.remaxaffiliates.ca/





















































