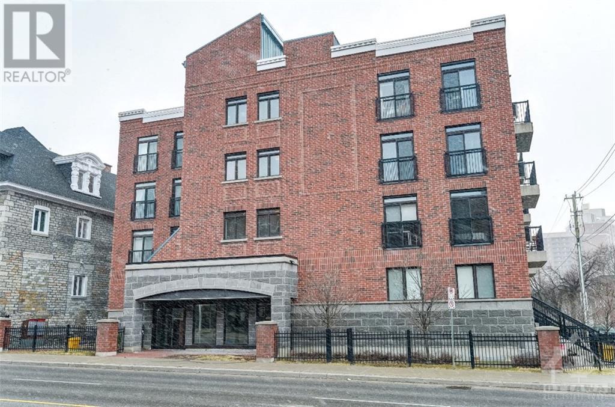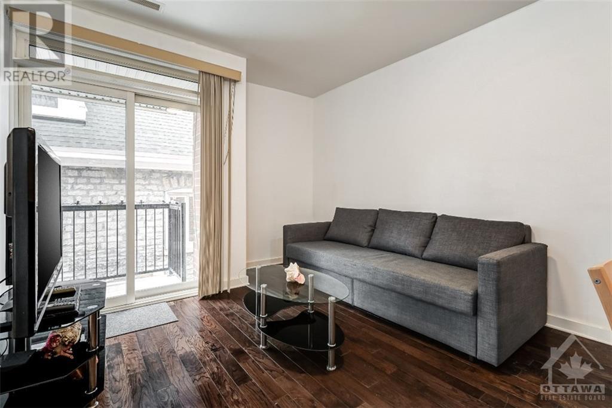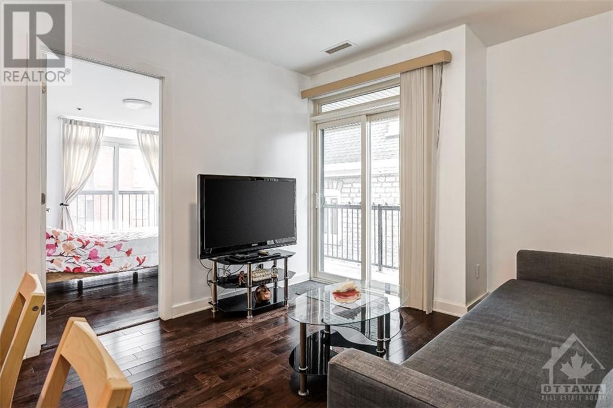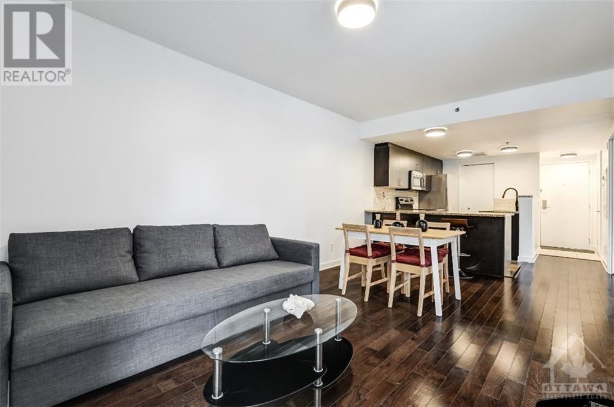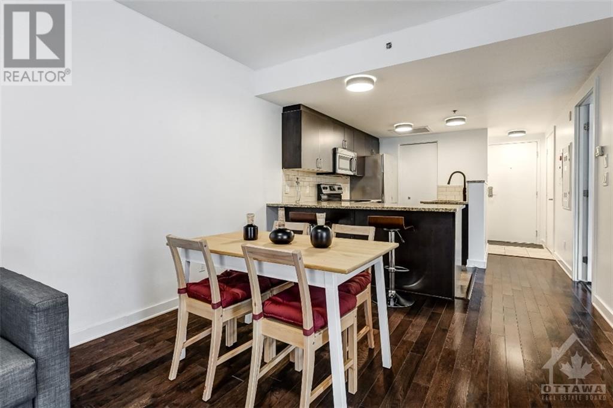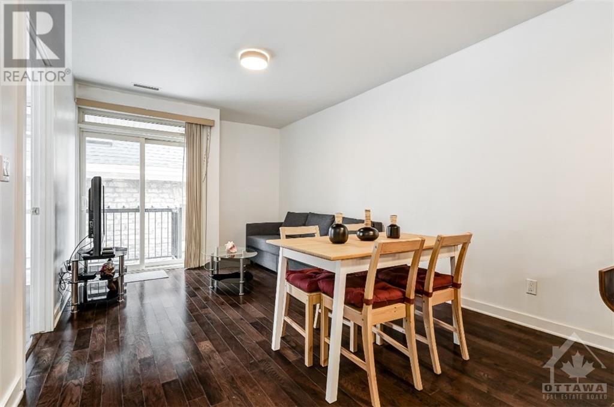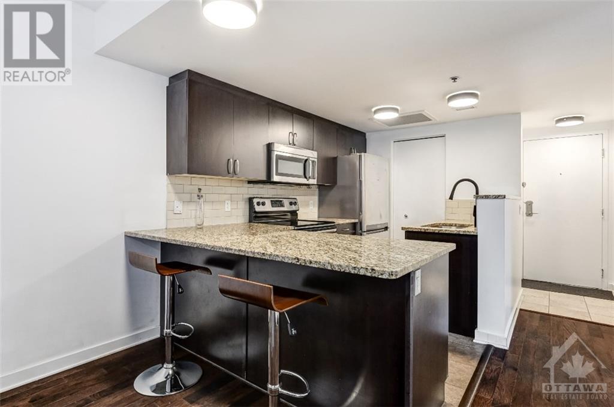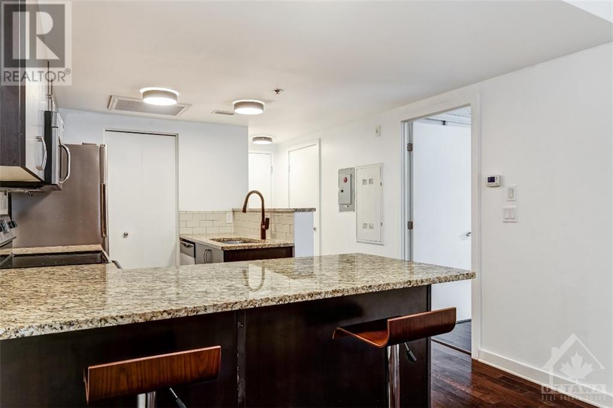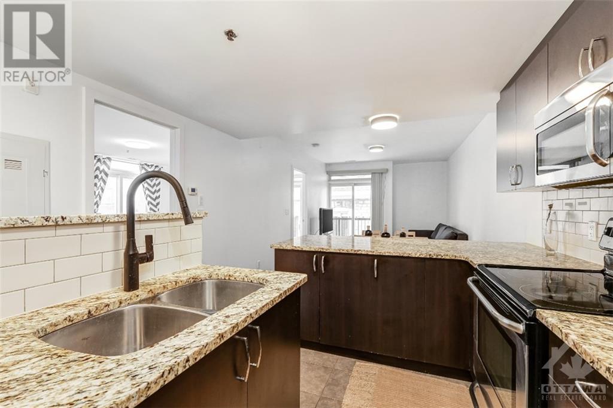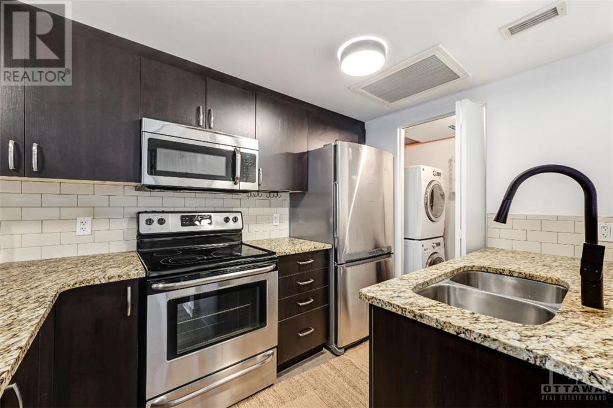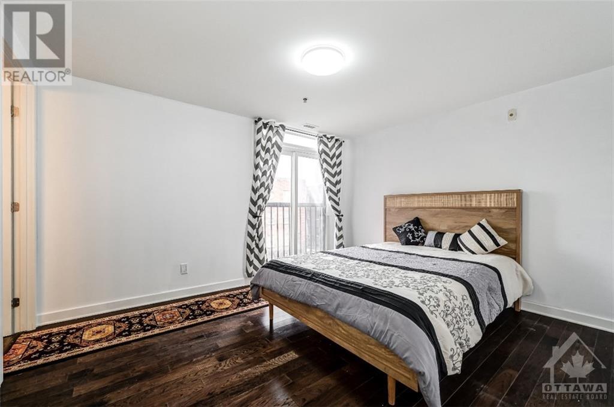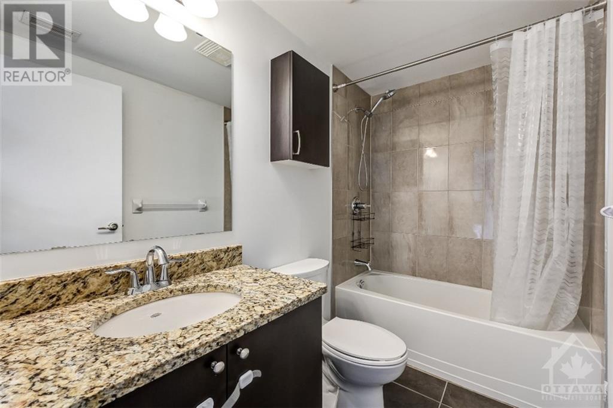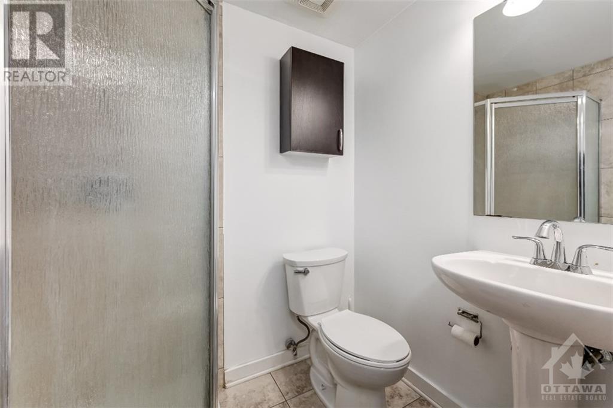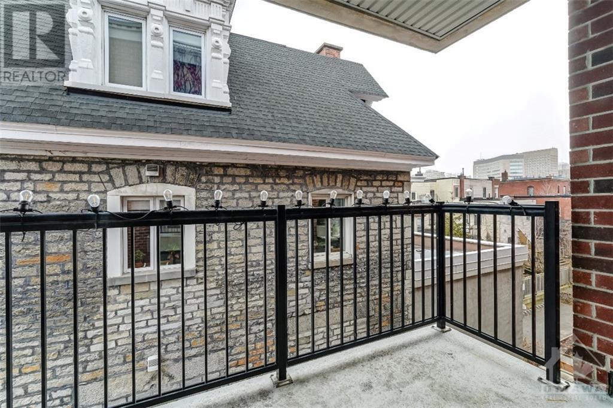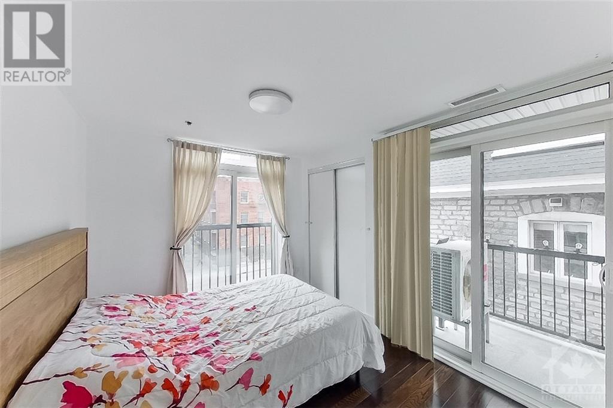456 King Edward Avenue Unit#410 Ottawa, Ontario K1N 0B4
$2,500 Monthly
Experience the epitome of urban living downtown, boasting an exceptional walk score of 99! Ideally situated in the bustling centre of the city, this exquisite 2-bedroom, 2-bathroom condo offers modern convenience and style. With an open-concept layout, oversized windows, in-unit laundry, and hardwood flooring, this residence exudes luxury. The kitchen is equipped with granite countertops, stainless steel appliances, and high-end cabinets. Enjoy abundant natural light in the living area and relax on the south-facing balcony, accessible from both the master bedroom and living room. Benefit from the proximity to notable landmarks such as the University of Ottawa, Byward Market, Rideau Centre, and LRT, all within walking distance. Plus, revel in the added convenience of one underground parking space. 24 Hour Irrevocable on all Offers. All offers conditional upon satisfactory credit check and Tenant interview. Tenant to pay Hydro, Gas and HWT rental. (id:19720)
Property Details
| MLS® Number | 1382485 |
| Property Type | Single Family |
| Neigbourhood | Sandy Hill |
| Amenities Near By | Public Transit, Recreation Nearby, Shopping |
| Features | Balcony |
| Parking Space Total | 1 |
Building
| Bathroom Total | 2 |
| Bedrooms Above Ground | 2 |
| Bedrooms Total | 2 |
| Amenities | Laundry - In Suite |
| Appliances | Refrigerator, Dryer, Microwave Range Hood Combo, Stove, Washer |
| Basement Development | Unfinished |
| Basement Type | Full (unfinished) |
| Constructed Date | 2014 |
| Cooling Type | Central Air Conditioning |
| Exterior Finish | Brick, Concrete |
| Flooring Type | Hardwood, Tile |
| Heating Fuel | Natural Gas |
| Heating Type | Forced Air |
| Stories Total | 1 |
| Type | Apartment |
| Utility Water | Municipal Water |
Parking
| Underground |
Land
| Acreage | No |
| Land Amenities | Public Transit, Recreation Nearby, Shopping |
| Sewer | Municipal Sewage System |
| Size Irregular | * Ft X * Ft |
| Size Total Text | * Ft X * Ft |
| Zoning Description | Residential Condo |
Rooms
| Level | Type | Length | Width | Dimensions |
|---|---|---|---|---|
| Main Level | Living Room/dining Room | 17'7" x 10'8" | ||
| Main Level | Kitchen | 11'4" x 7'7" | ||
| Main Level | Primary Bedroom | 12'7" x 10'8" | ||
| Main Level | 4pc Ensuite Bath | 8'4" x 4'11" | ||
| Main Level | Bedroom | 8'10" x 10'8" | ||
| Main Level | 3pc Bathroom | 6'4" x 4'11" |
https://www.realtor.ca/real-estate/26650992/456-king-edward-avenue-unit410-ottawa-sandy-hill
Interested?
Contact us for more information

Paul Rushforth
Broker of Record
www.paulrushforth.com/
3002 St. Joseph Blvd.
Ottawa, ON K1E 1E2
(613) 590-9393
(613) 590-1313

Jake Prescott
Salesperson
https://www.facebook.com/jake.prescott.100/
3002 St. Joseph Blvd.
Ottawa, ON K1E 1E2
(613) 590-9393
(613) 590-1313


